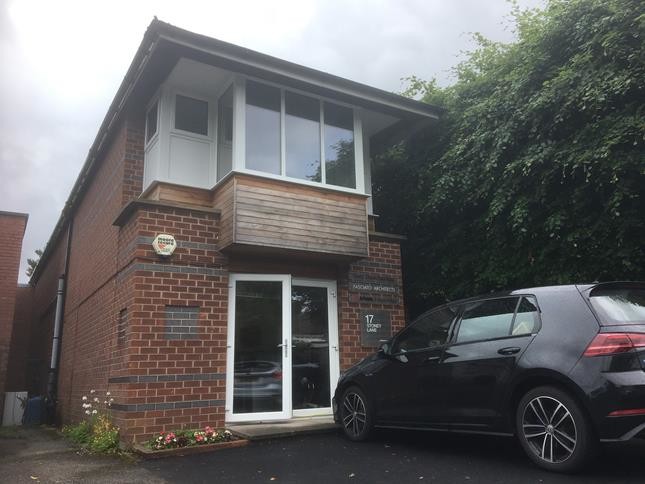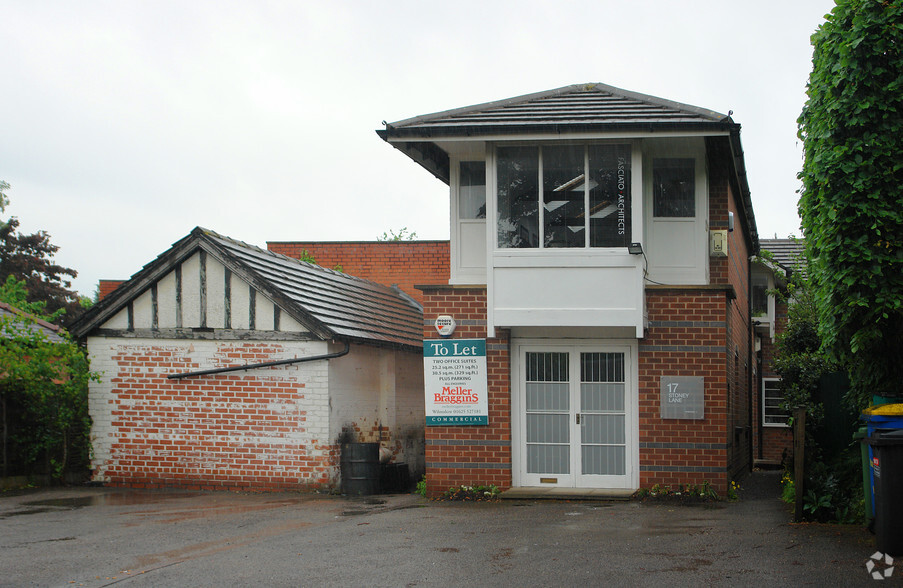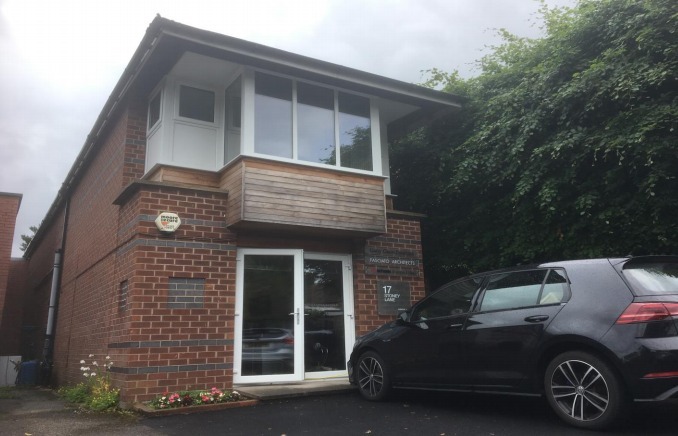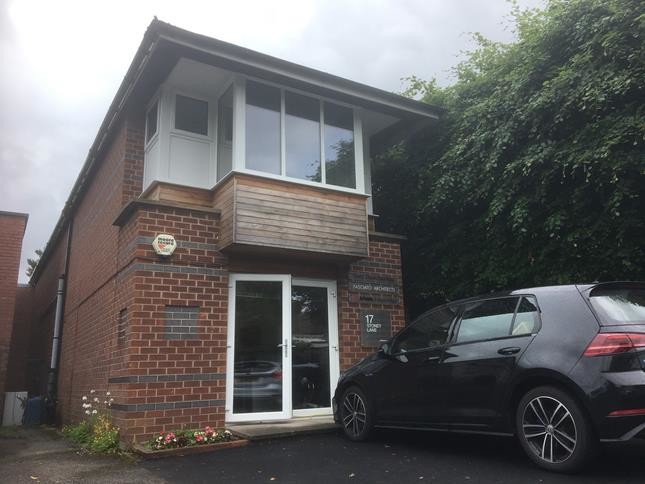
This feature is unavailable at the moment.
We apologize, but the feature you are trying to access is currently unavailable. We are aware of this issue and our team is working hard to resolve the matter.
Please check back in a few minutes. We apologize for the inconvenience.
- LoopNet Team
thank you

Your email has been sent!
17 Stoney Ln
275 - 1,274 SF of Office Space Available in Wilmslow SK9 6LG



Highlights
- Great location
- Parking
- Public transport access
Features
all available spaces(2)
Display Rental Rate as
- Space
- Size
- Term
- Rental Rate
- Space Use
- Condition
- Available
The property comprises a two storey detached office building, with workshop to the rear. The available office suites are located on the ground and first floor and are currently open plan with one suite utilised as a meeting room. WC’s are located on the ground floor with a fully fitted kitchen on the first floor. Access is gained via a spacious entrance to the side of the property. The ground floor suite does have the option of its own entrance from the front of the office. There is a driveway area to the front of the property for parking with ample on street parking in the immediate vicinity of the property
- Use Class: E
- Fits 1 - 3 People
- Demised WC facilities
- Fully fitted kitchen
- Partially Built-Out as Standard Office
- Can be combined with additional space(s) for up to 1,274 SF of adjacent space
- Meeting room
- Natural lighting
The property comprises a two storey detached office building, with workshop to the rear. The available office suites are located on the ground and first floor and are currently open plan with one suite utilised as a meeting room. WC’s are located on the ground floor with a fully fitted kitchen on the first floor. Access is gained via a spacious entrance to the side of the property. The ground floor suite does have the option of its own entrance from the front of the office. There is a driveway area to the front of the property for parking with ample on street parking in the immediate vicinity of the property
- Use Class: E
- Fits 3 - 8 People
- Demised WC facilities
- Fully fitted kitchen
- Partially Built-Out as Standard Office
- Can be combined with additional space(s) for up to 1,274 SF of adjacent space
- Meeting room
- Natural lighting
| Space | Size | Term | Rental Rate | Space Use | Condition | Available |
| Ground | 275 SF | Negotiable | $21.65 /SF/YR $1.80 /SF/MO $5,953 /YR $496.05 /MO | Office | Partial Build-Out | Now |
| 1st Floor | 999 SF | Negotiable | $21.65 /SF/YR $1.80 /SF/MO $21,624 /YR $1,802 /MO | Office | Partial Build-Out | Now |
Ground
| Size |
| 275 SF |
| Term |
| Negotiable |
| Rental Rate |
| $21.65 /SF/YR $1.80 /SF/MO $5,953 /YR $496.05 /MO |
| Space Use |
| Office |
| Condition |
| Partial Build-Out |
| Available |
| Now |
1st Floor
| Size |
| 999 SF |
| Term |
| Negotiable |
| Rental Rate |
| $21.65 /SF/YR $1.80 /SF/MO $21,624 /YR $1,802 /MO |
| Space Use |
| Office |
| Condition |
| Partial Build-Out |
| Available |
| Now |
Ground
| Size | 275 SF |
| Term | Negotiable |
| Rental Rate | $21.65 /SF/YR |
| Space Use | Office |
| Condition | Partial Build-Out |
| Available | Now |
The property comprises a two storey detached office building, with workshop to the rear. The available office suites are located on the ground and first floor and are currently open plan with one suite utilised as a meeting room. WC’s are located on the ground floor with a fully fitted kitchen on the first floor. Access is gained via a spacious entrance to the side of the property. The ground floor suite does have the option of its own entrance from the front of the office. There is a driveway area to the front of the property for parking with ample on street parking in the immediate vicinity of the property
- Use Class: E
- Partially Built-Out as Standard Office
- Fits 1 - 3 People
- Can be combined with additional space(s) for up to 1,274 SF of adjacent space
- Demised WC facilities
- Meeting room
- Fully fitted kitchen
- Natural lighting
1st Floor
| Size | 999 SF |
| Term | Negotiable |
| Rental Rate | $21.65 /SF/YR |
| Space Use | Office |
| Condition | Partial Build-Out |
| Available | Now |
The property comprises a two storey detached office building, with workshop to the rear. The available office suites are located on the ground and first floor and are currently open plan with one suite utilised as a meeting room. WC’s are located on the ground floor with a fully fitted kitchen on the first floor. Access is gained via a spacious entrance to the side of the property. The ground floor suite does have the option of its own entrance from the front of the office. There is a driveway area to the front of the property for parking with ample on street parking in the immediate vicinity of the property
- Use Class: E
- Partially Built-Out as Standard Office
- Fits 3 - 8 People
- Can be combined with additional space(s) for up to 1,274 SF of adjacent space
- Demised WC facilities
- Meeting room
- Fully fitted kitchen
- Natural lighting
Property Overview
The office premises front on Stoney Lane which is ½ a mile from Chapel Lane which provides the South East of the town with an excellent local shopping hub. Local occupiers include Peter Herd’s Bakery and a multitude of other local occupiers. The main Wilmslow town centre is also 0.5 miles. Wilmslow train station is 1.1 miles which offers regular services into Manchester City Centre and London Euston. Local occupiers include Go Local Convenience Store, Herd’s Bakery, Well Pharmacy and a multitude of other local occupiers. Whilst Wilmslow is home to a host of amenities including national restaurant and café chains.
PROPERTY FACTS
Learn More About Renting Office Space
Presented by

17 Stoney Ln
Hmm, there seems to have been an error sending your message. Please try again.
Thanks! Your message was sent.





