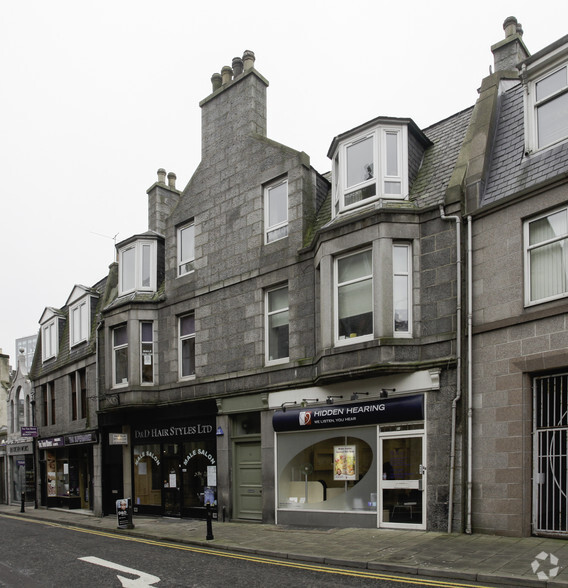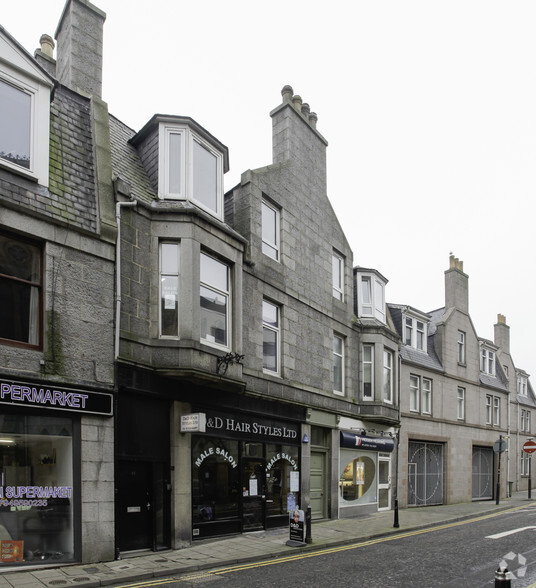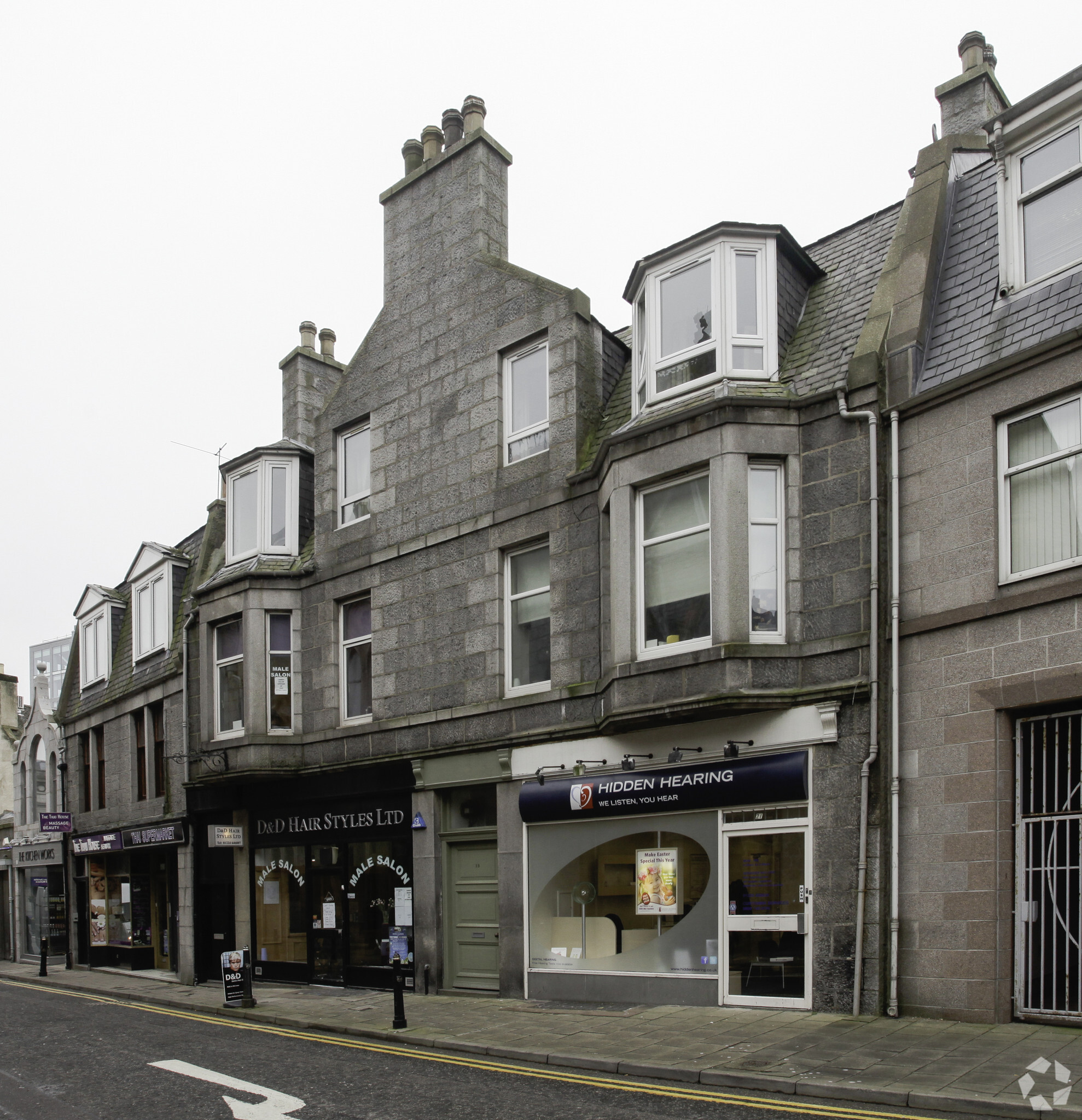
This feature is unavailable at the moment.
We apologize, but the feature you are trying to access is currently unavailable. We are aware of this issue and our team is working hard to resolve the matter.
Please check back in a few minutes. We apologize for the inconvenience.
- LoopNet Team
thank you

Your email has been sent!
17 Summer St
1,181 SF Retail Condo Unit Offered at $111,826 in Aberdeen AB10 1SB


Investment Highlights
- Central location in close proximity to Union Street
- 2 storey and attic mid-terraced building
- Situated in a good location on the east side of Summer Street
- Stone construction
Executive Summary
The subject property is located within the city centre of Aberdeen, lying in a good location on the east side of Summer Street in close proximity to Union Street, Aberdeen’s main thoroughfare. The surrounding area is mixed use in nature and is characterised by granite tenement buildings. There is a good mix of surrounding commercial occupiers, including Rusticos, Madame Mews Thai restaurant, PB Devco and Hidden Hearing.
Property Facts
| Price | $111,826 | Sale Type | Investment or Owner User |
| Unit Size | 1,181 SF | Building Class | B |
| No. Units | 1 | Floors | 4 |
| Total Building Size | 3,226 SF | Typical Floor Size | 1,615 SF |
| Property Type | Retail (Condo) | Year Built | 1889 |
| Property Subtype | Storefront Retail/Office |
| Price | $111,826 |
| Unit Size | 1,181 SF |
| No. Units | 1 |
| Total Building Size | 3,226 SF |
| Property Type | Retail (Condo) |
| Property Subtype | Storefront Retail/Office |
| Sale Type | Investment or Owner User |
| Building Class | B |
| Floors | 4 |
| Typical Floor Size | 1,615 SF |
| Year Built | 1889 |
1 Unit Available
Unit 17
| Unit Size | 1,181 SF | Condo Use | Retail |
| Price | $111,826 | Sale Type | Investment or Owner User |
| Price Per SF | $94.69 | Tenure | Freehold/Long Leasehold |
| Unit Size | 1,181 SF |
| Price | $111,826 |
| Price Per SF | $94.69 |
| Condo Use | Retail |
| Sale Type | Investment or Owner User |
| Tenure | Freehold/Long Leasehold |
Description
The subjects comprise the ground, first and basement floors of a 2 storey and attic mid-terraced building. The main walls are of pointed
stone construction whilst the roof over is timber framed, pitched and clad with slate, incorporating dormer projections. The attic floor is in
residential use.
Internally, the ground and first floor specification includes painted plasterboard walls and ceilings, with suspended timber floors overlaid
in vinyl or laminate floor coverings. The basement is finished to the inside of the external walls with a bare concrete floor.
Natural light is provided via the main display windows in addition to a number of double glazed UPVc windows throughout. Artificial light
is provided via a variety of spot lights, pendant and fluorescent strip lighting fixtures.
The property benefits from full-height display windows and a modern signage hoarding above.
Sale Notes
Seeking offers over £90,000.
 17 Summer Street img
17 Summer Street img
Amenities
- Security System
Nearby Major Retailers










Learn More About Investing in Retail Properties
Presented by

17 Summer St
Hmm, there seems to have been an error sending your message. Please try again.
Thanks! Your message was sent.




