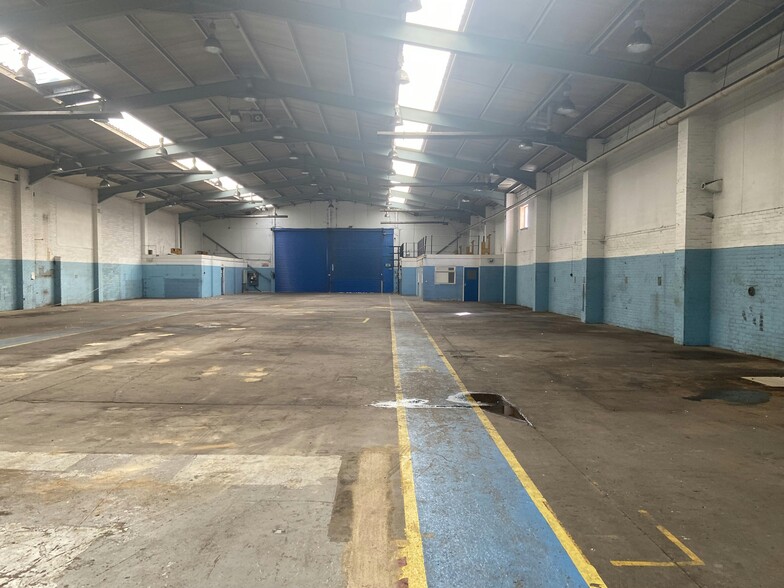
This feature is unavailable at the moment.
We apologize, but the feature you are trying to access is currently unavailable. We are aware of this issue and our team is working hard to resolve the matter.
Please check back in a few minutes. We apologize for the inconvenience.
- LoopNet Team
thank you

Your email has been sent!
17 William St
15,431 SF of Industrial Space Available in Southampton SO14 5QH



FEATURES
ALL AVAILABLE SPACE(1)
Display Rental Rate as
- SPACE
- SIZE
- TERM
- RENTAL RATE
- SPACE USE
- CONDITION
- AVAILABLE
The property comprises a self contained industrial unit and yard accessed via a private road. The accommodation is all at ground floor level. There are two electric roller shutter doors (approx. 5m high x 4m wide). There are offices at the front of the building, accessed via pedestrian door from the car park/yard. The offices have gas central heating, suspended ceilings and fluorescent lighting. There are staff WC's and a small kitchen in the office block. There is an additional WC/ locker block which is accessed via the main warehouse. We are advised that VAT will be payable.
- Use Class: B2
- Central Heating System
- Kitchen
- Automatic Blinds
- Energy Performance Rating - D
- Fluorescent lighting
- Suspended ceilings
- Includes 851 SF of dedicated office space
- Partitioned Offices
- Drop Ceilings
- Demised WC facilities
- Yard
- Electric roller shutter doors
| Space | Size | Term | Rental Rate | Space Use | Condition | Available |
| Ground | 15,431 SF | Negotiable | $14.28 /SF/YR $1.19 /SF/MO $220,329 /YR $18,361 /MO | Industrial | Full Build-Out | Pending |
Ground
| Size |
| 15,431 SF |
| Term |
| Negotiable |
| Rental Rate |
| $14.28 /SF/YR $1.19 /SF/MO $220,329 /YR $18,361 /MO |
| Space Use |
| Industrial |
| Condition |
| Full Build-Out |
| Available |
| Pending |
Ground
| Size | 15,431 SF |
| Term | Negotiable |
| Rental Rate | $14.28 /SF/YR |
| Space Use | Industrial |
| Condition | Full Build-Out |
| Available | Pending |
The property comprises a self contained industrial unit and yard accessed via a private road. The accommodation is all at ground floor level. There are two electric roller shutter doors (approx. 5m high x 4m wide). There are offices at the front of the building, accessed via pedestrian door from the car park/yard. The offices have gas central heating, suspended ceilings and fluorescent lighting. There are staff WC's and a small kitchen in the office block. There is an additional WC/ locker block which is accessed via the main warehouse. We are advised that VAT will be payable.
- Use Class: B2
- Includes 851 SF of dedicated office space
- Central Heating System
- Partitioned Offices
- Kitchen
- Drop Ceilings
- Automatic Blinds
- Demised WC facilities
- Energy Performance Rating - D
- Yard
- Fluorescent lighting
- Electric roller shutter doors
- Suspended ceilings
PROPERTY OVERVIEW
The property is located on William Street close to Shamrock Quay in the well established industrial location of Northam, Southampton. The location is near to St Marys Stadium,. Southampton City Centre is approximately 1.5 miles to the east and Southampton Docks are approximately 1.4 miles to the south. Junctions 5 and 7 of the M27 are approximately 6 miles to the north.
INDUSTRIAL FACILITY FACTS
Presented by

17 William St
Hmm, there seems to have been an error sending your message. Please try again.
Thanks! Your message was sent.






