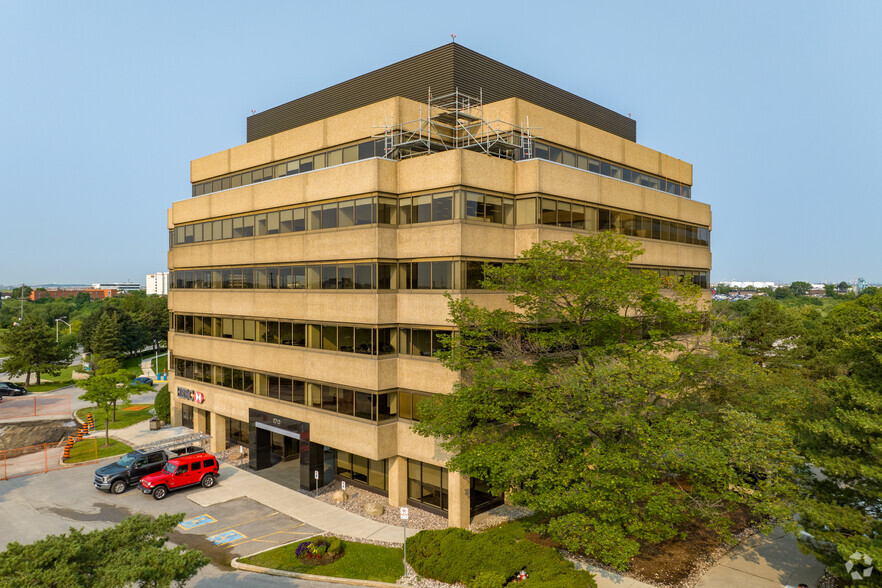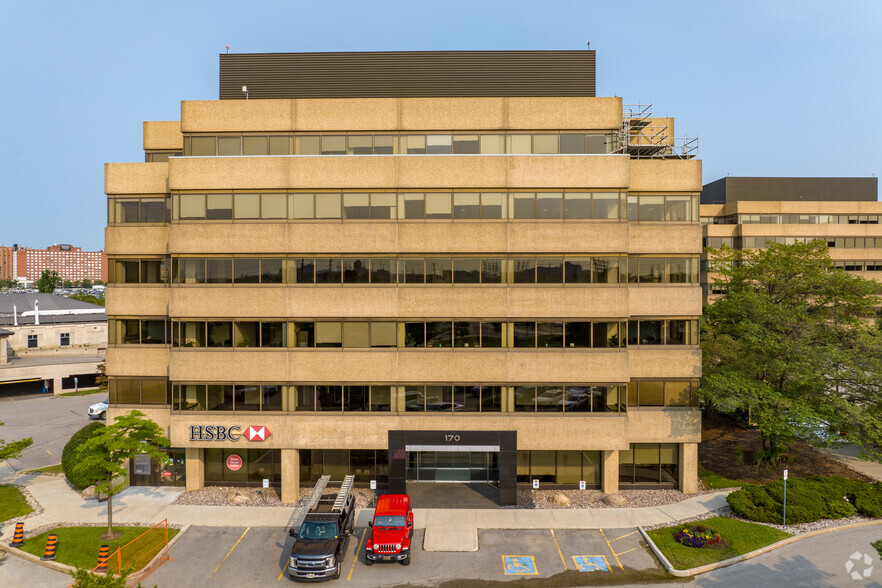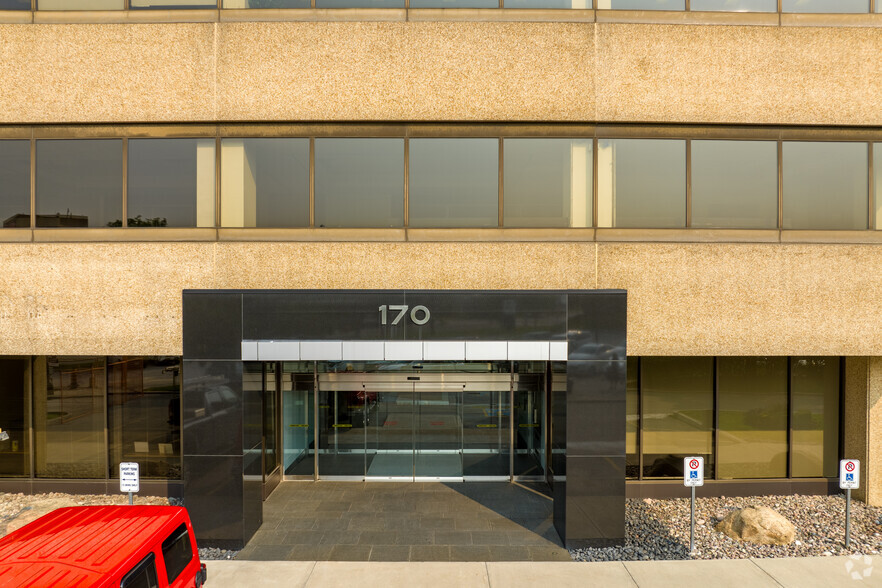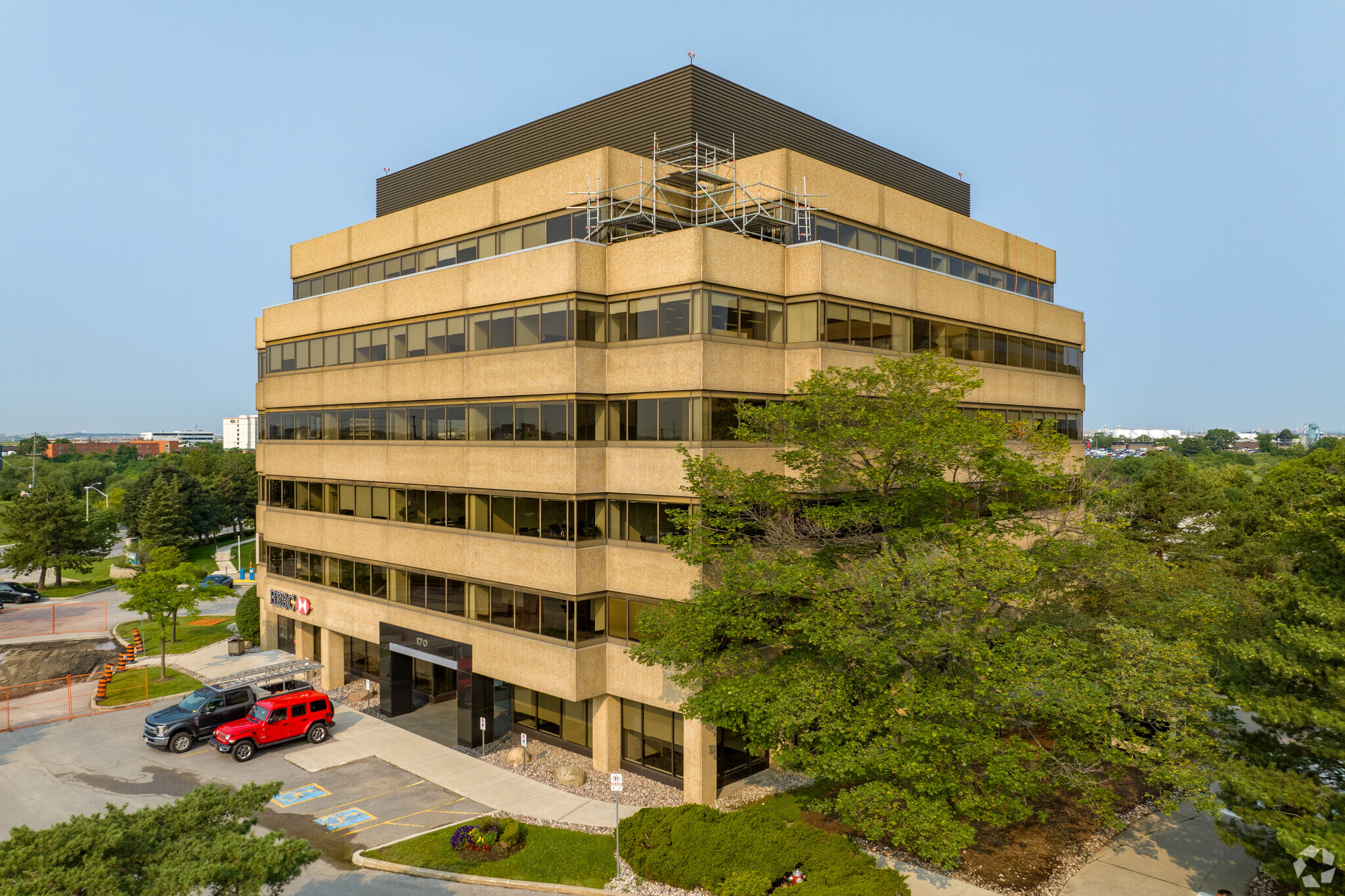
This feature is unavailable at the moment.
We apologize, but the feature you are trying to access is currently unavailable. We are aware of this issue and our team is working hard to resolve the matter.
Please check back in a few minutes. We apologize for the inconvenience.
- LoopNet Team
thank you

Your email has been sent!
Skyway Business Park Toronto, ON M9W 5Z5
955 - 73,038 SF of Space Available



Park Highlights
- Access to public transit
- Surface parking
- Building has card access system
- Fitness Center
- Card-access system
- Building has access to public transit
- 24/7 Access
- Property Manager On Site
PARK FACTS
| Park Type | Office Park |
| Park Type | Office Park |
all available spaces(15)
Display Rental Rate as
- Space
- Size
- Term
- Rental Rate
- Space Use
- Condition
- Available
Retail Use (Café/Deli). Ground Floor space with direct exterior access and patio area. Suite 100 is Retail Use for Café/Deli, but can be combined with Suites 150 and 160 for a total square footage of approximately 4,631sf.
- Fully Built-Out as a Restaurant or Café Space
- After Hours HVAC Available
- Exterior acces
- Central Air and Heating
- Natural light
- Patio
Base Building Condition.
- Mostly Open Floor Plan Layout
- Public transit
- Kitchen
- Fits 7 - 21 People
- Natural light
Ground floor space, with direct exterior access. Currently separate suites, but can be combined. Total square footage to be re-measured.
- Fully Built-Out as Standard Office
- Fits 12 - 38 People
- Central Air and Heating
- Public transit
- Exterior access
- Mostly Open Floor Plan Layout
- 2 Conference Rooms
- After Hours HVAC Available
- Natural light
Base Building Condition with kitchen area.
- Fully Built-Out as Standard Office
- Fits 16 - 49 People
- 2 Conference Rooms
- Natural light
- Mostly Open Floor Plan Layout
- 6 Private Offices
- Public transit
- Kitchen
| Space | Size | Term | Rental Rate | Space Use | Condition | Available |
| 1st Floor, Ste 100 | 2,227 SF | 1-5 Years | Upon Request Upon Request Upon Request Upon Request | Retail | Full Build-Out | 30 Days |
| 2nd Floor, Ste 260 | 2,612 SF | 1-5 Years | Upon Request Upon Request Upon Request Upon Request | Office | Shell Space | Now |
| 3rd Floor, Ste 100/150/160 | 4,631 SF | 1-5 Years | Upon Request Upon Request Upon Request Upon Request | Office | Full Build-Out | Now |
| 3rd Floor, Ste 300 | 4,862 SF | 1-5 Years | Upon Request Upon Request Upon Request Upon Request | Office | Full Build-Out | Now |
180 Attwell Dr - 1st Floor - Ste 100
180 Attwell Dr - 2nd Floor - Ste 260
180 Attwell Dr - 3rd Floor - Ste 100/150/160
180 Attwell Dr - 3rd Floor - Ste 300
- Space
- Size
- Term
- Rental Rate
- Space Use
- Condition
- Available
Full floor, all open area.
- Fully Built-Out as Standard Office
- Fits 35 - 112 People
- Open-Plan
- Open Floor Plan Layout
- 4 Private Offices
- TTC and GO Station
Base building condition.
- Mostly Open Floor Plan Layout
- 6 Private Offices
- Fits 18 - 56 People
- TTC and GO Station
Base building condition. All “Base Building Condition” Suites can be demised to accommodate smaller square footage, depending on square footage and proposed layout.
- Open Floor Plan Layout
- TTC and GO Station
- Fits 11 - 35 People
Finished office space with 4 offices, 1 storage room, 1 boardroom and kitchen.
- Lease rate does not include utilities, property expenses or building services
- Mostly Open Floor Plan Layout
- 4 Private Offices
- Central Air and Heating
- Natural Light
- TTC and GO Station
- Fully Built-Out as Standard Office
- Fits 4 - 13 People
- 1 Conference Room
- Kitchen
- Demised WC facilities
| Space | Size | Term | Rental Rate | Space Use | Condition | Available |
| 2nd Floor, Ste 200 | 14,000 SF | 1-5 Years | Upon Request Upon Request Upon Request Upon Request | Office | Full Build-Out | Now |
| 3rd Floor, Ste 390 | 6,990 SF | 1-5 Years | Upon Request Upon Request Upon Request Upon Request | Office | Shell Space | Now |
| 5th Floor, Ste 500 | 4,373 SF | 1-5 Years | Upon Request Upon Request Upon Request Upon Request | Office | Shell Space | Now |
| 6th Floor, Ste 630 | 1,521 SF | 1-5 Years | Upon Request Upon Request Upon Request Upon Request | Office | Full Build-Out | Now |
190 Attwell Dr - 2nd Floor - Ste 200
190 Attwell Dr - 3rd Floor - Ste 390
190 Attwell Dr - 5th Floor - Ste 500
190 Attwell Dr - 6th Floor - Ste 630
- Space
- Size
- Term
- Rental Rate
- Space Use
- Condition
- Available
Full floor finished office space, with upgraded finishes and kitchen area – no common corridor.
- Fully Built-Out as Standard Office
- Space is in Excellent Condition
- Natural Light
- Surface parking available
- Mostly Open Floor Plan Layout
- Central Air and Heating
- Fully built-out floor
- Natural Light
Finished office space. Situated at the corner of Attwell Drive and Dixon Road, this excellent location provides convenient access to several major roadways, including Highways 27, 401, 409 and 427, and is just minutes away from Lester B. Pearson International Airport.
- Fully Built-Out as Standard Office
- Central Air Conditioning
- After Hours HVAC Available
- On-site Banking
- Convention facilities nearby
- Mostly Open Floor Plan Layout
- Fully Carpeted
- Meeting Rooms
- Close to retail, restaurants, and hotel
- Minutes from Pearson Int. Airport
Base building condition Situated at the corner of Attwell Drive and Dixon Road, this excellent location provides convenient access to several major roadways, including Highways 27, 401, 409 and 427, and is just minutes away from Lester B. Pearson International Airport. Can be demised to accommodate a smaller office requirement.
- Open Floor Plan Layout
- Natural Light
- Parking
- Close to retail, restaurants, and hotels
- Minutes from Pearson Int. Airport
- Central Air Conditioning
- After Hours HVAC Available
- On-site Banking
- Convention Facilities Nearby
Office space located on the 4th floor. Model suite - newly renovated with upgraded finishes
- Fully Built-Out as Standard Office
- Space is in Excellent Condition
- Elevator Access
- Parking
- Mostly Open Floor Plan Layout
- Central Air and Heating
- Model Suite
- Natural light
3,529 square feet available for lease.
- Fully Built-Out as Standard Office
- Space is in Excellent Condition
- Mostly Open Floor Plan Layout
Fully built out office space with a kitchen.
- Lease rate does not include utilities, property expenses or building services
- Mostly Open Floor Plan Layout
- After Hours HVAC Available
- Parking
- Fully Built-Out as Standard Office
- Central Air and Heating
- Natural light
- Kitchen
Commercial space for lease.
- Lease rate does not include utilities, property expenses or building services
- Mostly Open Floor Plan Layout
- After Hours HVAC Available
- Parking
- Fully Built-Out as Standard Office
- Central Air and Heating
- Natural light
- Kitchen
| Space | Size | Term | Rental Rate | Space Use | Condition | Available |
| 2nd Floor, Ste 200 | 14,025 SF | 1-10 Years | Upon Request Upon Request Upon Request Upon Request | Office | Full Build-Out | Now |
| 3rd Floor, Ste 370 | 3,573 SF | 1-5 Years | Upon Request Upon Request Upon Request Upon Request | Office | Full Build-Out | Now |
| 4th Floor, Ste 400 | 6,130 SF | 1-5 Years | Upon Request Upon Request Upon Request Upon Request | Office | Shell Space | Now |
| 4th Floor, Ste 490 | 1,919 SF | 1-10 Years | Upon Request Upon Request Upon Request Upon Request | Office | Full Build-Out | Now |
| 5th Floor, Ste 500 | 3,529 SF | 1-10 Years | Upon Request Upon Request Upon Request Upon Request | Office | Full Build-Out | February 01, 2025 |
| 6th Floor, Ste 630 | 1,691 SF | 1-10 Years | Upon Request Upon Request Upon Request Upon Request | Office | Full Build-Out | Now |
| 6th Floor, Ste 690 | 955 SF | 1-10 Years | Upon Request Upon Request Upon Request Upon Request | Office | Full Build-Out | Now |
170 Attwell Dr - 2nd Floor - Ste 200
170 Attwell Dr - 3rd Floor - Ste 370
170 Attwell Dr - 4th Floor - Ste 400
170 Attwell Dr - 4th Floor - Ste 490
170 Attwell Dr - 5th Floor - Ste 500
170 Attwell Dr - 6th Floor - Ste 630
170 Attwell Dr - 6th Floor - Ste 690
180 Attwell Dr - 1st Floor - Ste 100
| Size | 2,227 SF |
| Term | 1-5 Years |
| Rental Rate | Upon Request |
| Space Use | Retail |
| Condition | Full Build-Out |
| Available | 30 Days |
Retail Use (Café/Deli). Ground Floor space with direct exterior access and patio area. Suite 100 is Retail Use for Café/Deli, but can be combined with Suites 150 and 160 for a total square footage of approximately 4,631sf.
- Fully Built-Out as a Restaurant or Café Space
- Central Air and Heating
- After Hours HVAC Available
- Natural light
- Exterior acces
- Patio
180 Attwell Dr - 2nd Floor - Ste 260
| Size | 2,612 SF |
| Term | 1-5 Years |
| Rental Rate | Upon Request |
| Space Use | Office |
| Condition | Shell Space |
| Available | Now |
Base Building Condition.
- Mostly Open Floor Plan Layout
- Fits 7 - 21 People
- Public transit
- Natural light
- Kitchen
180 Attwell Dr - 3rd Floor - Ste 100/150/160
| Size | 4,631 SF |
| Term | 1-5 Years |
| Rental Rate | Upon Request |
| Space Use | Office |
| Condition | Full Build-Out |
| Available | Now |
Ground floor space, with direct exterior access. Currently separate suites, but can be combined. Total square footage to be re-measured.
- Fully Built-Out as Standard Office
- Mostly Open Floor Plan Layout
- Fits 12 - 38 People
- 2 Conference Rooms
- Central Air and Heating
- After Hours HVAC Available
- Public transit
- Natural light
- Exterior access
180 Attwell Dr - 3rd Floor - Ste 300
| Size | 4,862 SF |
| Term | 1-5 Years |
| Rental Rate | Upon Request |
| Space Use | Office |
| Condition | Full Build-Out |
| Available | Now |
Base Building Condition with kitchen area.
- Fully Built-Out as Standard Office
- Mostly Open Floor Plan Layout
- Fits 16 - 49 People
- 6 Private Offices
- 2 Conference Rooms
- Public transit
- Natural light
- Kitchen
190 Attwell Dr - 2nd Floor - Ste 200
| Size | 14,000 SF |
| Term | 1-5 Years |
| Rental Rate | Upon Request |
| Space Use | Office |
| Condition | Full Build-Out |
| Available | Now |
Full floor, all open area.
- Fully Built-Out as Standard Office
- Open Floor Plan Layout
- Fits 35 - 112 People
- 4 Private Offices
- Open-Plan
- TTC and GO Station
190 Attwell Dr - 3rd Floor - Ste 390
| Size | 6,990 SF |
| Term | 1-5 Years |
| Rental Rate | Upon Request |
| Space Use | Office |
| Condition | Shell Space |
| Available | Now |
Base building condition.
- Mostly Open Floor Plan Layout
- Fits 18 - 56 People
- 6 Private Offices
- TTC and GO Station
190 Attwell Dr - 5th Floor - Ste 500
| Size | 4,373 SF |
| Term | 1-5 Years |
| Rental Rate | Upon Request |
| Space Use | Office |
| Condition | Shell Space |
| Available | Now |
Base building condition. All “Base Building Condition” Suites can be demised to accommodate smaller square footage, depending on square footage and proposed layout.
- Open Floor Plan Layout
- Fits 11 - 35 People
- TTC and GO Station
190 Attwell Dr - 6th Floor - Ste 630
| Size | 1,521 SF |
| Term | 1-5 Years |
| Rental Rate | Upon Request |
| Space Use | Office |
| Condition | Full Build-Out |
| Available | Now |
Finished office space with 4 offices, 1 storage room, 1 boardroom and kitchen.
- Lease rate does not include utilities, property expenses or building services
- Fully Built-Out as Standard Office
- Mostly Open Floor Plan Layout
- Fits 4 - 13 People
- 4 Private Offices
- 1 Conference Room
- Central Air and Heating
- Kitchen
- Natural Light
- Demised WC facilities
- TTC and GO Station
170 Attwell Dr - 2nd Floor - Ste 200
| Size | 14,025 SF |
| Term | 1-10 Years |
| Rental Rate | Upon Request |
| Space Use | Office |
| Condition | Full Build-Out |
| Available | Now |
Full floor finished office space, with upgraded finishes and kitchen area – no common corridor.
- Fully Built-Out as Standard Office
- Mostly Open Floor Plan Layout
- Space is in Excellent Condition
- Central Air and Heating
- Natural Light
- Fully built-out floor
- Surface parking available
- Natural Light
170 Attwell Dr - 3rd Floor - Ste 370
| Size | 3,573 SF |
| Term | 1-5 Years |
| Rental Rate | Upon Request |
| Space Use | Office |
| Condition | Full Build-Out |
| Available | Now |
Finished office space. Situated at the corner of Attwell Drive and Dixon Road, this excellent location provides convenient access to several major roadways, including Highways 27, 401, 409 and 427, and is just minutes away from Lester B. Pearson International Airport.
- Fully Built-Out as Standard Office
- Mostly Open Floor Plan Layout
- Central Air Conditioning
- Fully Carpeted
- After Hours HVAC Available
- Meeting Rooms
- On-site Banking
- Close to retail, restaurants, and hotel
- Convention facilities nearby
- Minutes from Pearson Int. Airport
170 Attwell Dr - 4th Floor - Ste 400
| Size | 6,130 SF |
| Term | 1-5 Years |
| Rental Rate | Upon Request |
| Space Use | Office |
| Condition | Shell Space |
| Available | Now |
Base building condition Situated at the corner of Attwell Drive and Dixon Road, this excellent location provides convenient access to several major roadways, including Highways 27, 401, 409 and 427, and is just minutes away from Lester B. Pearson International Airport. Can be demised to accommodate a smaller office requirement.
- Open Floor Plan Layout
- Central Air Conditioning
- Natural Light
- After Hours HVAC Available
- Parking
- On-site Banking
- Close to retail, restaurants, and hotels
- Convention Facilities Nearby
- Minutes from Pearson Int. Airport
170 Attwell Dr - 4th Floor - Ste 490
| Size | 1,919 SF |
| Term | 1-10 Years |
| Rental Rate | Upon Request |
| Space Use | Office |
| Condition | Full Build-Out |
| Available | Now |
Office space located on the 4th floor. Model suite - newly renovated with upgraded finishes
- Fully Built-Out as Standard Office
- Mostly Open Floor Plan Layout
- Space is in Excellent Condition
- Central Air and Heating
- Elevator Access
- Model Suite
- Parking
- Natural light
170 Attwell Dr - 5th Floor - Ste 500
| Size | 3,529 SF |
| Term | 1-10 Years |
| Rental Rate | Upon Request |
| Space Use | Office |
| Condition | Full Build-Out |
| Available | February 01, 2025 |
3,529 square feet available for lease.
- Fully Built-Out as Standard Office
- Mostly Open Floor Plan Layout
- Space is in Excellent Condition
170 Attwell Dr - 6th Floor - Ste 630
| Size | 1,691 SF |
| Term | 1-10 Years |
| Rental Rate | Upon Request |
| Space Use | Office |
| Condition | Full Build-Out |
| Available | Now |
Fully built out office space with a kitchen.
- Lease rate does not include utilities, property expenses or building services
- Fully Built-Out as Standard Office
- Mostly Open Floor Plan Layout
- Central Air and Heating
- After Hours HVAC Available
- Natural light
- Parking
- Kitchen
170 Attwell Dr - 6th Floor - Ste 690
| Size | 955 SF |
| Term | 1-10 Years |
| Rental Rate | Upon Request |
| Space Use | Office |
| Condition | Full Build-Out |
| Available | Now |
Commercial space for lease.
- Lease rate does not include utilities, property expenses or building services
- Fully Built-Out as Standard Office
- Mostly Open Floor Plan Layout
- Central Air and Heating
- After Hours HVAC Available
- Natural light
- Parking
- Kitchen
SELECT TENANTS AT THIS PROPERTY
- Floor
- Tenant Name
- Industry
- 3rd
- Atchison & Denman LTD
- Professional, Scientific, and Technical Services
- 5th
- BioSyent Inc's
- -
- 4th
- Canadian Vehicle Mfr Assn
- Services
- 5th
- Electrical Power Systs Constr
- Services
- 1st
- HSBC
- Finance and Insurance
- 1st
- PDG Ltd
- -
- 1st
- Real Properties Limited
- Real Estate
- 4th
- Rx Drug Mart
- Retailer
- Multiple
- SCI Group Inc
- Professional, Scientific, and Technical Services
- 4th
- The Hain Celestial Group, Inc.
- Manufacturing
Park Overview
Skyway Business Park is the perfect answer for businesses that require convenient access to both the airport and the downtown core. Situated at the corner of Attwell Drive and Dixon Road, this excellent location provides convenient access to several major roadways, including Highways 27, 401, 409 and 427, and is just minutes away from Lester B. Pearson International Airport. The typical floor plate is 14,019 SF and it is a 6 storey building. Amenities include numerous hotels in the vicinity, nearby retail with major shopping such as Sherway Gardens, banking facilities on site, meeting rooms available on site and extended HVAC to accommodate longer hours.
Learn More About Leasing Retail Properties
Presented by

Skyway Business Park | Toronto, ON M9W 5Z5
Hmm, there seems to have been an error sending your message. Please try again.
Thanks! Your message was sent.


























