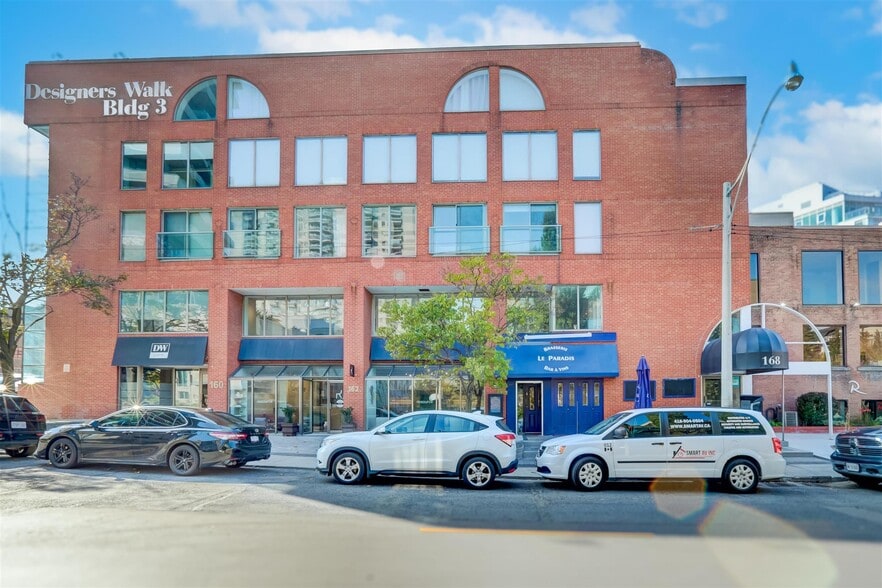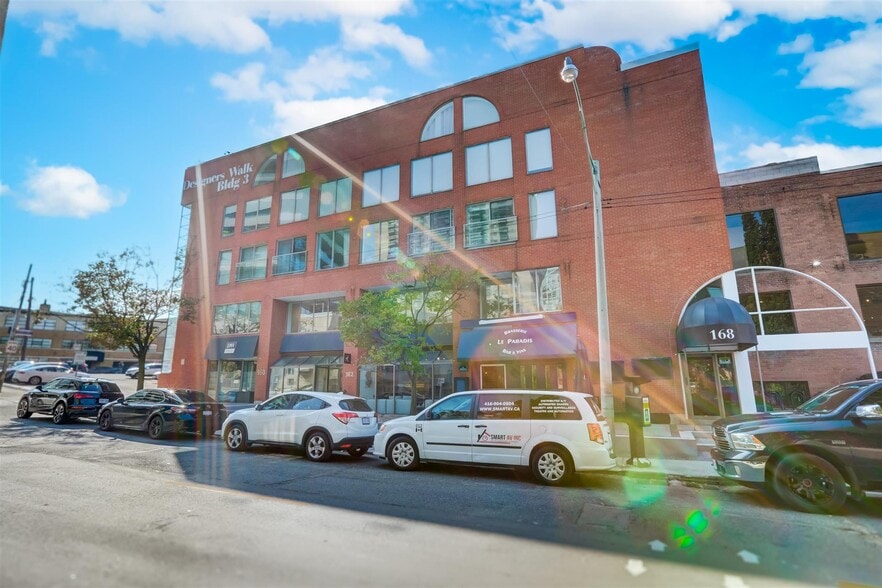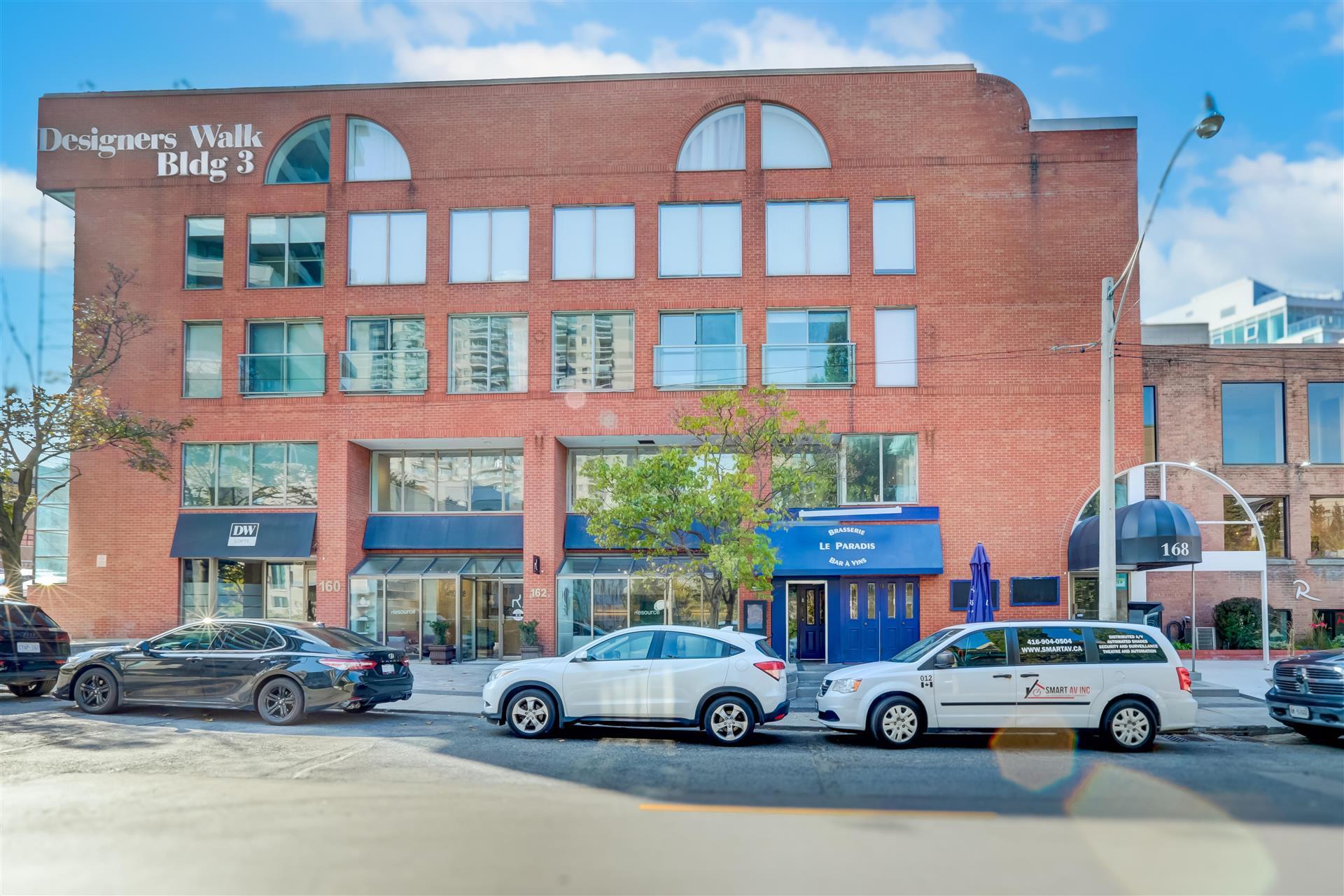Log In/Sign Up
Your email has been sent.
ALL AVAILABLE SPACE(1)
Display Rental Rate as
- SPACE
- SIZE
- TERM
- RENTAL RATE
- SPACE USE
- CONDITION
- AVAILABLE
Exceptional opportunity in the vibrant Designers Walk, within close proximity to Yorkville and Rosedale Subway Station. This unique second-floor unit offers abundant natural light throughout, and polished concrete floors that create a modern, creative atmosphere
- Fully Built-Out as Standard Office
- Fits 7 - 20 People
- Mostly Open Floor Plan Layout
- Space is in Excellent Condition
| Space | Size | Term | Rental Rate | Space Use | Condition | Available |
| 2nd Floor, Ste 201 | 2,448 SF | 1-5 Years | Upon Request Upon Request Upon Request Upon Request | Office | Full Build-Out | Now |
2nd Floor, Ste 201
| Size |
| 2,448 SF |
| Term |
| 1-5 Years |
| Rental Rate |
| Upon Request Upon Request Upon Request Upon Request |
| Space Use |
| Office |
| Condition |
| Full Build-Out |
| Available |
| Now |
2nd Floor, Ste 201
| Size | 2,448 SF |
| Term | 1-5 Years |
| Rental Rate | Upon Request |
| Space Use | Office |
| Condition | Full Build-Out |
| Available | Now |
Exceptional opportunity in the vibrant Designers Walk, within close proximity to Yorkville and Rosedale Subway Station. This unique second-floor unit offers abundant natural light throughout, and polished concrete floors that create a modern, creative atmosphere
- Fully Built-Out as Standard Office
- Mostly Open Floor Plan Layout
- Fits 7 - 20 People
- Space is in Excellent Condition
PROPERTY FACTS
Building Type
Office
Year Built
1985
Building Height
4 Stories
Building Size
24,469 SF
Building Class
C
Typical Floor Size
6,951 SF
Parking
Surface Parking
Covered Parking
SELECT TENANTS
- FLOOR
- TENANT NAME
- INDUSTRY
- 1st
- Le Paradis Brasserie Bistro
- Accommodation and Food Services
- Unknown
- Persai Decor Ltd
- Wholesaler
- 1st
- Resource Furniture
- Retailer
- 1st
- Weavers Art Contemporary Culture
- Retailer
1 1
Walk Score®
Walker's Paradise (98)
Transit Score®
Excellent Transit (88)
Bike Score®
Biker's Paradise (93)
1 of 3
VIDEOS
MATTERPORT 3D EXTERIOR
MATTERPORT 3D TOUR
PHOTOS
STREET VIEW
STREET
MAP
1 of 1
Presented by

Bldg 3 | 160-168 Bedford Rd
Already a member? Log In
Hmm, there seems to have been an error sending your message. Please try again.
Thanks! Your message was sent.




