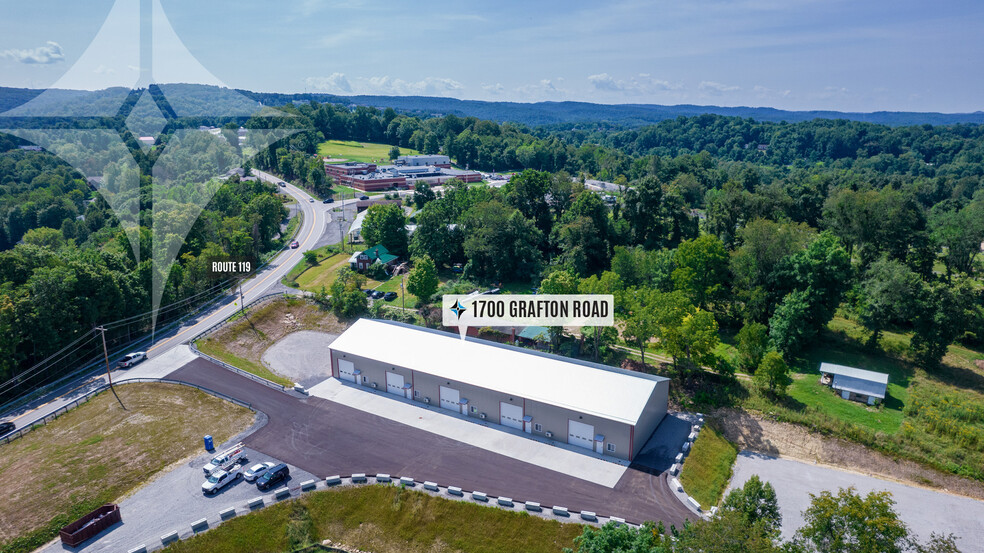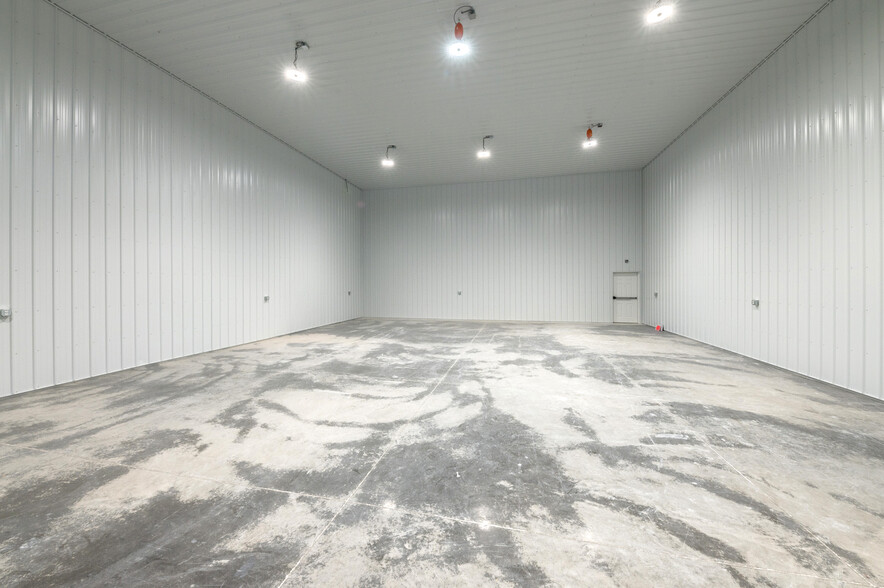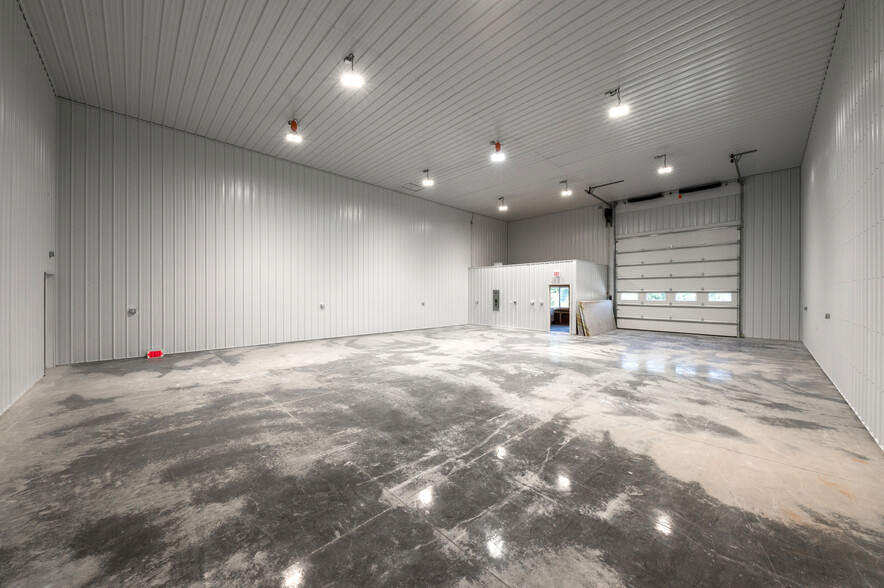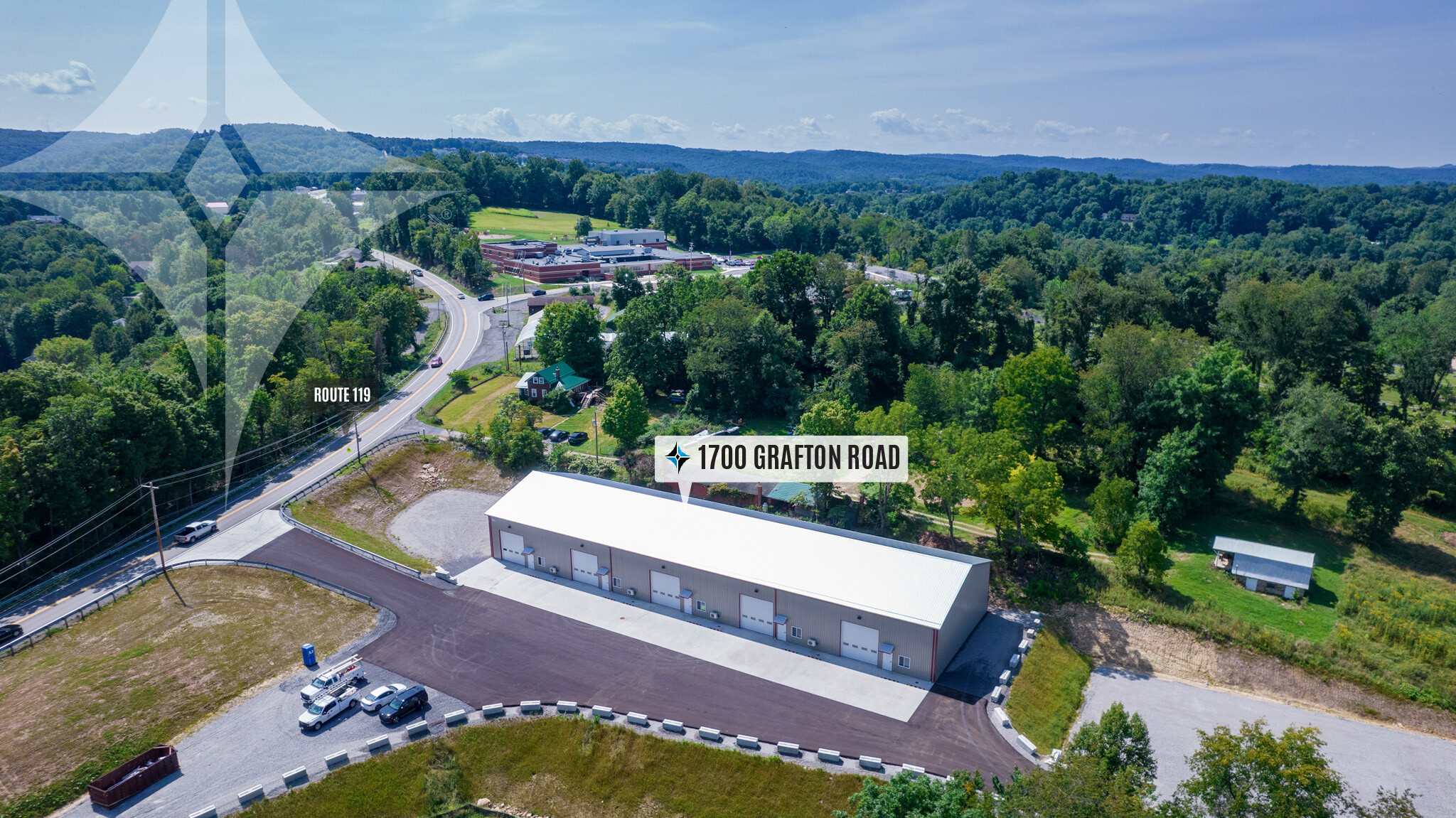
This feature is unavailable at the moment.
We apologize, but the feature you are trying to access is currently unavailable. We are aware of this issue and our team is working hard to resolve the matter.
Please check back in a few minutes. We apologize for the inconvenience.
- LoopNet Team
thank you

Your email has been sent!
2,400-9,600 SF Warehouse Space 1700 Grafton Rd
2,400 - 9,600 SF of Industrial Space Available in Morgantown, WV 26508



Highlights
- 14' x 14' Overhead Doors
- Open Warehouse Space
- Parking/Yard Space
- Office Space with Restroom
- Multiple Man Doors
Features
all available spaces(4)
Display Rental Rate as
- Space
- Size
- Term
- Rental Rate
- Space Use
- Condition
- Available
Located along Grafton Road, 2.2 miles south of I-68, Exit 1, this property offers a newly built (2024) 12,000 (+/-) square foot industrial building on 2.5 (+/-) acres. The building is divided into five suites which can be leased together or separately. Suite 104 is fully leased leaving four remaining suites. Each bay offers 2,400 (+/-) square feet, one 14’x14’ overhead door, two man doors (one at the front and one at the back of the building), one office, one restroom and one utility closet. The ceiling height is 20’ at the eaves.
- Lease rate does not include utilities, property expenses or building services
- 1 Drive Bay
- Includes 115 SF of dedicated office space
Located along Grafton Road, 2.2 miles south of I-68, Exit 1, this property offers a newly built (2024) 12,000 (+/-) square foot industrial building on 2.5 (+/-) acres. The building is divided into five suites which can be leased together or separately. Suite 104 is fully leased leaving four remaining suites. Each bay offers 2,400 (+/-) square feet, one 14’x14’ overhead door, two man doors (one at the front and one at the back of the building), one office, one restroom and one utility closet. The ceiling height is 20’ at the eaves.
- Lease rate does not include utilities, property expenses or building services
- 1 Drive Bay
- Includes 115 SF of dedicated office space
Located along Grafton Road, 2.2 miles south of I-68, Exit 1, this property offers a newly built (2024) 12,000 (+/-) square foot industrial building on 2.5 (+/-) acres. The building is divided into five suites which can be leased together or separately. Suite 104 is fully leased leaving four remaining suites. Each bay offers 2,400 (+/-) square feet, one 14’x14’ overhead door, two man doors (one at the front and one at the back of the building), one office, one restroom and one utility closet. The ceiling height is 20’ at the eaves.
- Lease rate does not include utilities, property expenses or building services
- 1 Drive Bay
- Includes 115 SF of dedicated office space
Located along Grafton Road, 2.2 miles south of I-68, Exit 1, this property offers a newly built (2024) 12,000 (+/-) square foot industrial building on 2.5 (+/-) acres. The building is divided into five suites which can be leased together or separately. Suite 104 is fully leased leaving four remaining suites. Each bay offers 2,400 (+/-) square feet, one 14’x14’ overhead door, two man doors (one at the front and one at the back of the building), one office, one restroom and one utility closet. The ceiling height is 20’ at the eaves.
- Lease rate does not include utilities, property expenses or building services
- 1 Drive Bay
- Includes 115 SF of dedicated office space
| Space | Size | Term | Rental Rate | Space Use | Condition | Available |
| 1st Floor - Bay 1 | 2,400 SF | Negotiable | $14.00 /SF/YR $1.17 /SF/MO $33,600 /YR $2,800 /MO | Industrial | - | Now |
| 1st Floor - Bay 2 | 2,400 SF | Negotiable | $14.00 /SF/YR $1.17 /SF/MO $33,600 /YR $2,800 /MO | Industrial | - | Now |
| 1st Floor - Bay 3 | 2,400 SF | Negotiable | $14.00 /SF/YR $1.17 /SF/MO $33,600 /YR $2,800 /MO | Industrial | - | Now |
| 1st Floor - Bay 5 | 2,400 SF | Negotiable | $14.00 /SF/YR $1.17 /SF/MO $33,600 /YR $2,800 /MO | Industrial | - | Now |
1st Floor - Bay 1
| Size |
| 2,400 SF |
| Term |
| Negotiable |
| Rental Rate |
| $14.00 /SF/YR $1.17 /SF/MO $33,600 /YR $2,800 /MO |
| Space Use |
| Industrial |
| Condition |
| - |
| Available |
| Now |
1st Floor - Bay 2
| Size |
| 2,400 SF |
| Term |
| Negotiable |
| Rental Rate |
| $14.00 /SF/YR $1.17 /SF/MO $33,600 /YR $2,800 /MO |
| Space Use |
| Industrial |
| Condition |
| - |
| Available |
| Now |
1st Floor - Bay 3
| Size |
| 2,400 SF |
| Term |
| Negotiable |
| Rental Rate |
| $14.00 /SF/YR $1.17 /SF/MO $33,600 /YR $2,800 /MO |
| Space Use |
| Industrial |
| Condition |
| - |
| Available |
| Now |
1st Floor - Bay 5
| Size |
| 2,400 SF |
| Term |
| Negotiable |
| Rental Rate |
| $14.00 /SF/YR $1.17 /SF/MO $33,600 /YR $2,800 /MO |
| Space Use |
| Industrial |
| Condition |
| - |
| Available |
| Now |
1st Floor - Bay 1
| Size | 2,400 SF |
| Term | Negotiable |
| Rental Rate | $14.00 /SF/YR |
| Space Use | Industrial |
| Condition | - |
| Available | Now |
Located along Grafton Road, 2.2 miles south of I-68, Exit 1, this property offers a newly built (2024) 12,000 (+/-) square foot industrial building on 2.5 (+/-) acres. The building is divided into five suites which can be leased together or separately. Suite 104 is fully leased leaving four remaining suites. Each bay offers 2,400 (+/-) square feet, one 14’x14’ overhead door, two man doors (one at the front and one at the back of the building), one office, one restroom and one utility closet. The ceiling height is 20’ at the eaves.
- Lease rate does not include utilities, property expenses or building services
- Includes 115 SF of dedicated office space
- 1 Drive Bay
1st Floor - Bay 2
| Size | 2,400 SF |
| Term | Negotiable |
| Rental Rate | $14.00 /SF/YR |
| Space Use | Industrial |
| Condition | - |
| Available | Now |
Located along Grafton Road, 2.2 miles south of I-68, Exit 1, this property offers a newly built (2024) 12,000 (+/-) square foot industrial building on 2.5 (+/-) acres. The building is divided into five suites which can be leased together or separately. Suite 104 is fully leased leaving four remaining suites. Each bay offers 2,400 (+/-) square feet, one 14’x14’ overhead door, two man doors (one at the front and one at the back of the building), one office, one restroom and one utility closet. The ceiling height is 20’ at the eaves.
- Lease rate does not include utilities, property expenses or building services
- Includes 115 SF of dedicated office space
- 1 Drive Bay
1st Floor - Bay 3
| Size | 2,400 SF |
| Term | Negotiable |
| Rental Rate | $14.00 /SF/YR |
| Space Use | Industrial |
| Condition | - |
| Available | Now |
Located along Grafton Road, 2.2 miles south of I-68, Exit 1, this property offers a newly built (2024) 12,000 (+/-) square foot industrial building on 2.5 (+/-) acres. The building is divided into five suites which can be leased together or separately. Suite 104 is fully leased leaving four remaining suites. Each bay offers 2,400 (+/-) square feet, one 14’x14’ overhead door, two man doors (one at the front and one at the back of the building), one office, one restroom and one utility closet. The ceiling height is 20’ at the eaves.
- Lease rate does not include utilities, property expenses or building services
- Includes 115 SF of dedicated office space
- 1 Drive Bay
1st Floor - Bay 5
| Size | 2,400 SF |
| Term | Negotiable |
| Rental Rate | $14.00 /SF/YR |
| Space Use | Industrial |
| Condition | - |
| Available | Now |
Located along Grafton Road, 2.2 miles south of I-68, Exit 1, this property offers a newly built (2024) 12,000 (+/-) square foot industrial building on 2.5 (+/-) acres. The building is divided into five suites which can be leased together or separately. Suite 104 is fully leased leaving four remaining suites. Each bay offers 2,400 (+/-) square feet, one 14’x14’ overhead door, two man doors (one at the front and one at the back of the building), one office, one restroom and one utility closet. The ceiling height is 20’ at the eaves.
- Lease rate does not include utilities, property expenses or building services
- Includes 115 SF of dedicated office space
- 1 Drive Bay
Property Overview
Located along Grafton Road, 2.2 miles south of I-68, Exit 1, this property offers a newly built (2024) 12,000 (+/-) square foot industrial building on 2.5 (+/-) acres. The building is divided into five suites which can be leased together or separately. Suite 104 is fully leased leaving four remaining suites. Each bay offers 2,400 (+/-) square feet, one 14’x14’ overhead door, two man doors (one at the front and one at the back of the building), one office, one restroom and one utility closet. The ceiling height is 20’ at the eaves. This property is located just 2.2 miles off I-68, Exit 1, and 2.8 miles from the I-68/I-79 interchange. Along Grafton Road, there is a traffic count of 10,112 vehicles per day (2021). Source: ©2023 Kalibrate Technologies (Q4 2023).
Industrial FACILITY FACTS
Presented by

2,400-9,600 SF Warehouse Space | 1700 Grafton Rd
Hmm, there seems to have been an error sending your message. Please try again.
Thanks! Your message was sent.
















