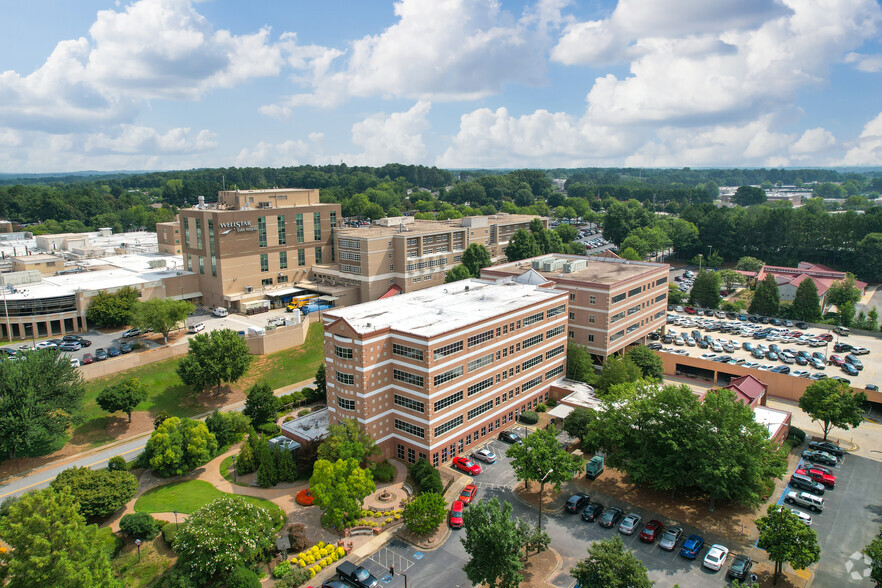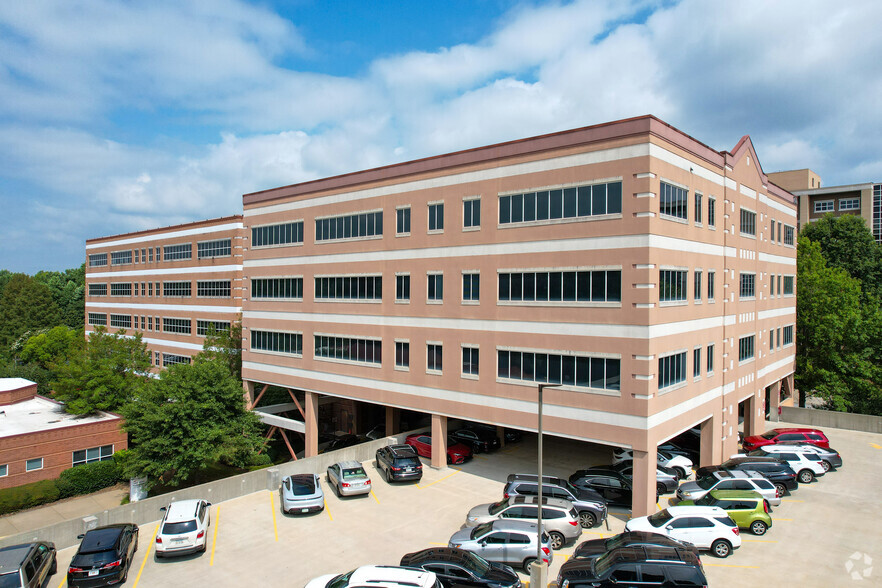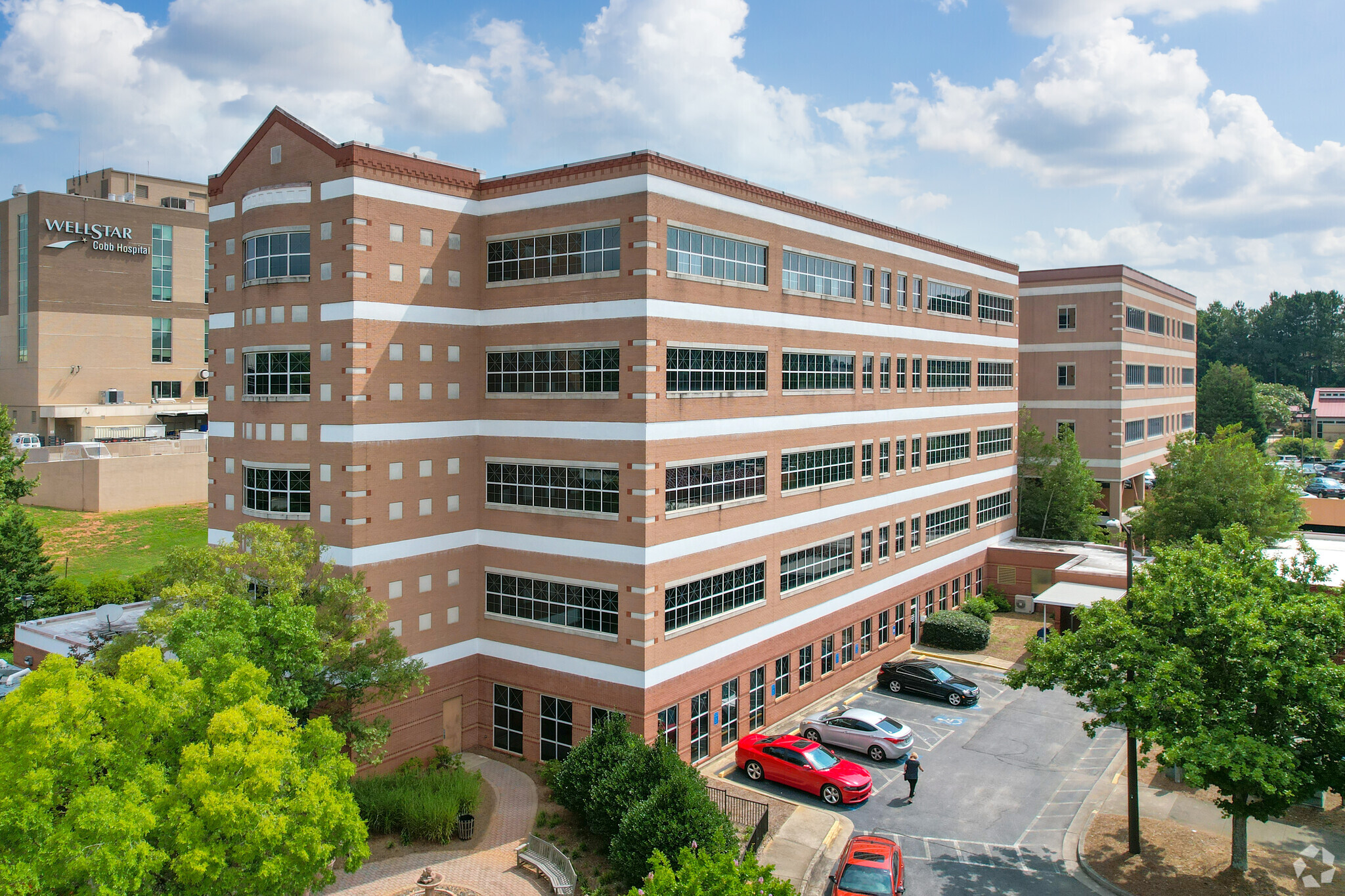Your email has been sent.
Cobb Physicians Center 1700 Hospital South Dr 1,332 - 2,930 SF of Space Available in Austell, GA 30106



HIGHLIGHTS
- Nestled in a coveted location on the campus, there is a great mix of physician specialties in the building.
- The building is connected by a covered walkway to Cobb Hospital.
ALL AVAILABLE SPACES(2)
Display Rental Rate as
- SPACE
- SIZE
- TERM
- RENTAL RATE
- SPACE USE
- CONDITION
- AVAILABLE
The suite is designed as a pharmacy. Can be converted to medical/dental space. Located at the main entrance of the building with lots of exposure to patients, visitors, and staff.
- Lease rate does not include utilities, property expenses or building services
- Space is in Excellent Condition
- Corner Space
- Recessed Lighting
- Display Window
- Fully Built-Out as Specialty Space
- Central Air and Heating
- Drop Ceilings
- Plug & Play
Flexible lease terms, great broker and tenant incentives. Five-story medical office building directly connected to WellStar Cobb Hospital. Located on the campus of WellStar Cobb Hospital in Austell, Georgia. Ample patient and staff parking. Great patient referral base.
- Fully Built-Out as Standard Medical Space
- Fits 4 - 13 People
- Office intensive layout
| Space | Size | Term | Rental Rate | Space Use | Condition | Available |
| 1st Floor, Ste 100 | 1,332 SF | Negotiable | Upon Request Upon Request Upon Request Upon Request | Retail | Full Build-Out | Now |
| 4th Floor, Ste 401 | 1,598 SF | Negotiable | Upon Request Upon Request Upon Request Upon Request | Office/Medical | Full Build-Out | Now |
1st Floor, Ste 100
| Size |
| 1,332 SF |
| Term |
| Negotiable |
| Rental Rate |
| Upon Request Upon Request Upon Request Upon Request |
| Space Use |
| Retail |
| Condition |
| Full Build-Out |
| Available |
| Now |
4th Floor, Ste 401
| Size |
| 1,598 SF |
| Term |
| Negotiable |
| Rental Rate |
| Upon Request Upon Request Upon Request Upon Request |
| Space Use |
| Office/Medical |
| Condition |
| Full Build-Out |
| Available |
| Now |
1st Floor, Ste 100
| Size | 1,332 SF |
| Term | Negotiable |
| Rental Rate | Upon Request |
| Space Use | Retail |
| Condition | Full Build-Out |
| Available | Now |
The suite is designed as a pharmacy. Can be converted to medical/dental space. Located at the main entrance of the building with lots of exposure to patients, visitors, and staff.
- Lease rate does not include utilities, property expenses or building services
- Fully Built-Out as Specialty Space
- Space is in Excellent Condition
- Central Air and Heating
- Corner Space
- Drop Ceilings
- Recessed Lighting
- Plug & Play
- Display Window
4th Floor, Ste 401
| Size | 1,598 SF |
| Term | Negotiable |
| Rental Rate | Upon Request |
| Space Use | Office/Medical |
| Condition | Full Build-Out |
| Available | Now |
Flexible lease terms, great broker and tenant incentives. Five-story medical office building directly connected to WellStar Cobb Hospital. Located on the campus of WellStar Cobb Hospital in Austell, Georgia. Ample patient and staff parking. Great patient referral base.
- Fully Built-Out as Standard Medical Space
- Office intensive layout
- Fits 4 - 13 People
PROPERTY OVERVIEW
Built in 1989, this 80,000 square foot class B building is situated at 1700 Hospital South Dr in Austell, GA. It features 5 floors of premium medical office space and is located on the Cobb Hospital Medical Campus. The property is comprised of 4.17 acres and has ample parking in the adjacent surface parking lot or the covered parking deck.
- Energy Star Labeled
PROPERTY FACTS
Presented by

Cobb Physicians Center | 1700 Hospital South Dr
Hmm, there seems to have been an error sending your message. Please try again.
Thanks! Your message was sent.




