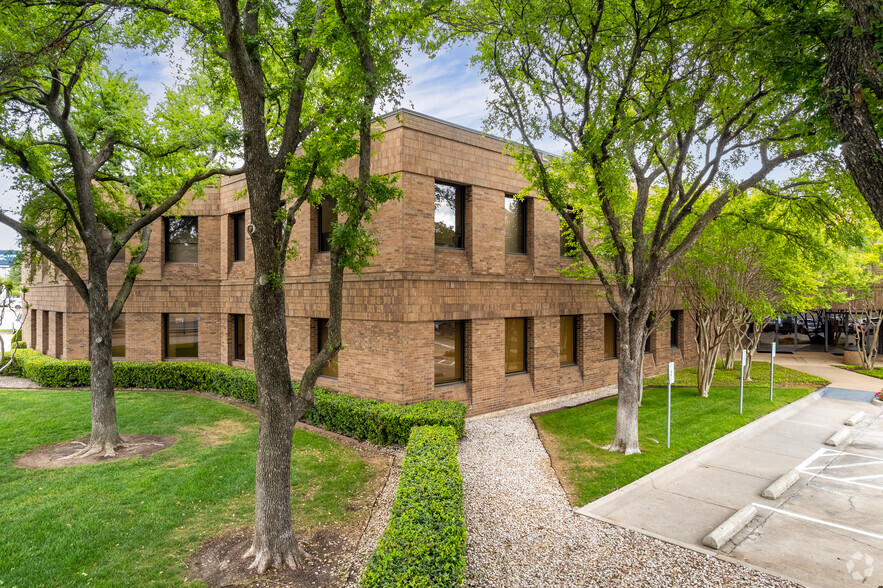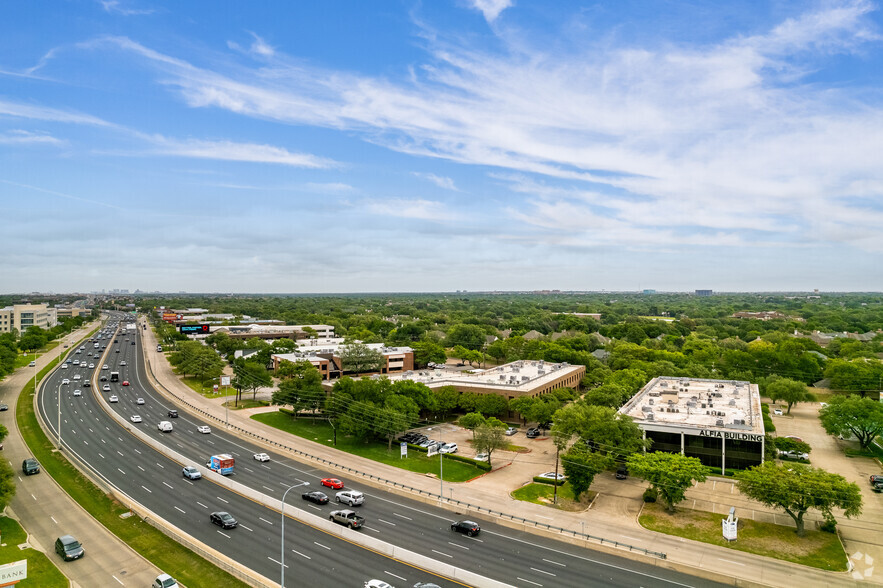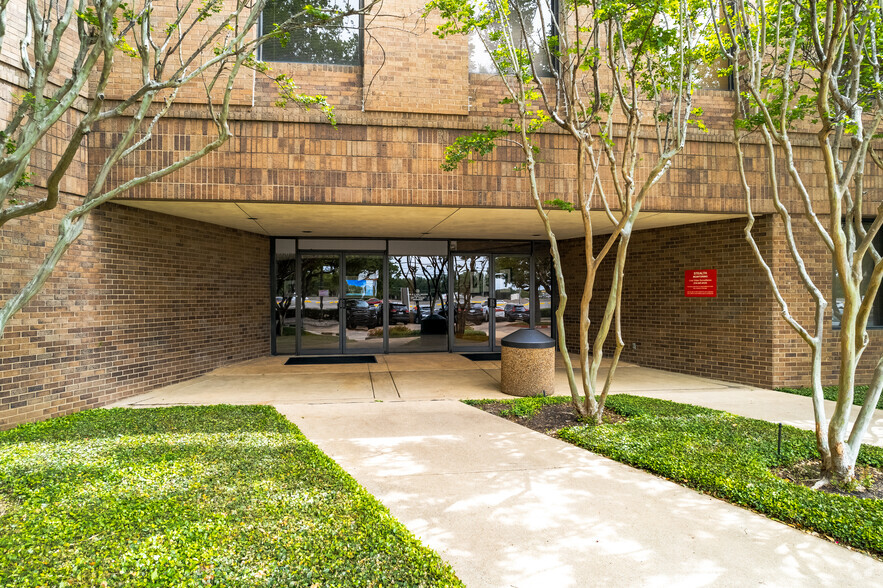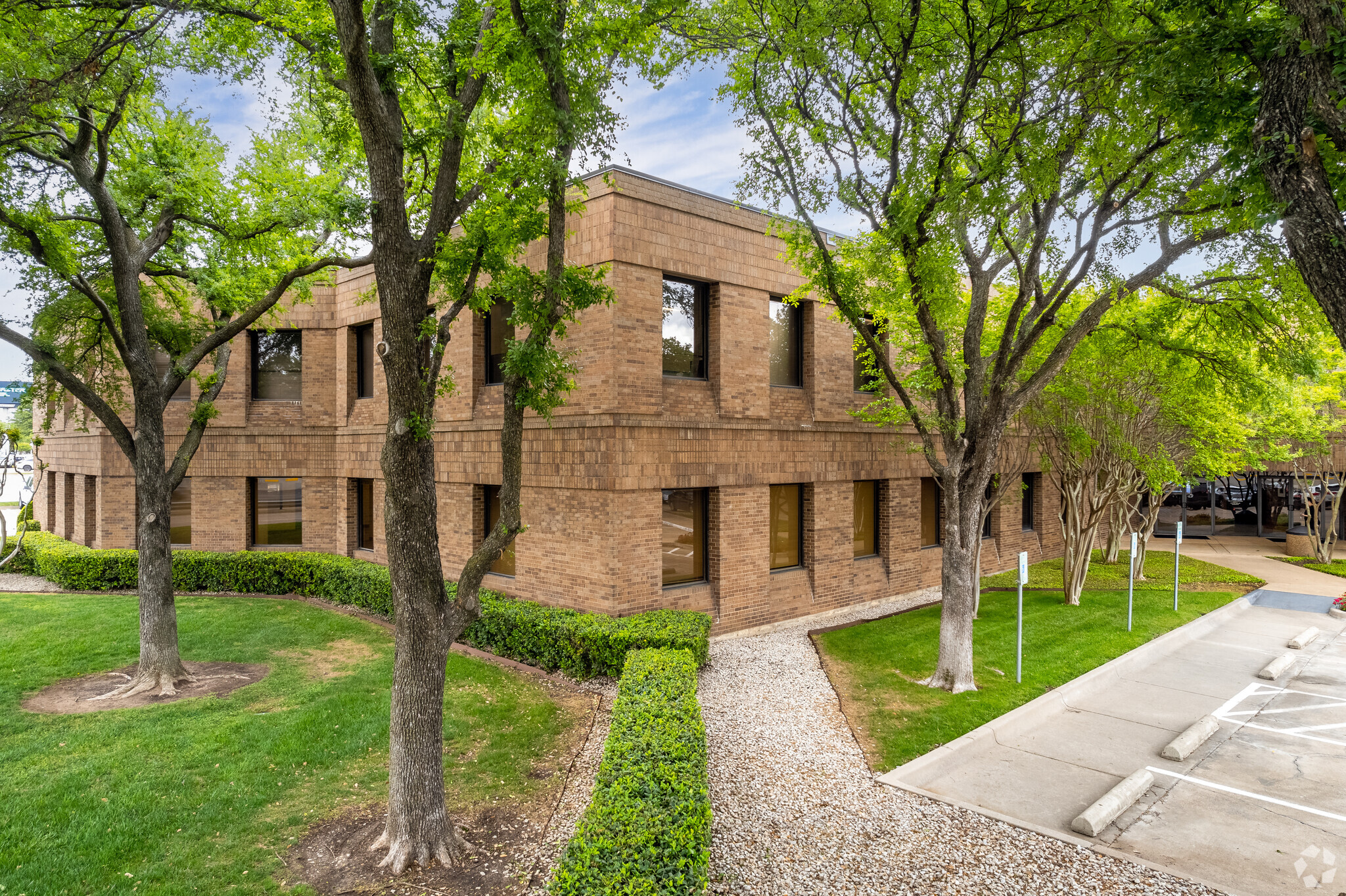Your email has been sent.
HIGHLIGHTS
- Visible property with easy ingress/ egress via Dallas North Tollway and Knoll Trail
- Covered parking available
- New HVAC systems; updated common areas
- Generous free surface parking (3.5: 1,000 SF)
- 24/7 access
- Onsite management team
ALL AVAILABLE SPACES(3)
Display Rental Rate as
- SPACE
- SIZE
- TERM
- RENTAL RATE
- SPACE USE
- CONDITION
- AVAILABLE
Prime space off building's first floor. Features reception area, business office with designated storage, 2 large window offices, conference room with windows, 2 interior offices, breakroom, additional storage. Can be expanded to 4,017 rentable square feet.
- Listed lease rate plus proportional share of electrical cost
- 4 Private Offices
- Space is in Excellent Condition
- Central Air and Heating
- Fully Carpeted
- Emergency Lighting
- Business office
- Conference room with windows
- Fully Built-Out as Professional Services Office
- 1 Conference Room
- Can be combined with additional space(s) for up to 4,017 SF of adjacent space
- Reception Area
- After Hours HVAC Available
- Reception with seating area
- 4 offices, including 2 window offices
- Break room
First floor suite features open area for additional offices or collaborative work space, kitchen with area for seating, closed door storage room - which may be used for production area, 3 window offices including 2 oversized offices that may be used as conference rooms. Fresh finishes and energy efficient LED lights throughout. Wonderful natural light.
- Listed lease rate plus proportional share of electrical cost
- Mostly Open Floor Plan Layout
- 1 Conference Room
- Print/Copy Room
- After Hours HVAC Available
- Updated first floor suite
- 2 window offices, 1 conference room
- Card key access available
- Fully Built-Out as Professional Services Office
- 2 Private Offices
- Can be combined with additional space(s) for up to 4,017 SF of adjacent space
- Natural Light
- Emergency Lighting
- Kitchen with seating area and storage room
- Open space for additional offices
- Suite can be further customized for tenant
Open workspace with new finishes and second floor location
- Open Floor Plan Layout
- Space is in Excellent Condition
| Space | Size | Term | Rental Rate | Space Use | Condition | Available |
| 1st Floor, Ste 101 | 1,834 SF | 3-5 Years | $22.00 /SF/YR $1.83 /SF/MO $40,348 /YR $3,362 /MO | Office | Full Build-Out | 30 Days |
| 1st Floor, Ste 103 | 2,183 SF | 3-7 Years | $22.50 /SF/YR $1.88 /SF/MO $49,118 /YR $4,093 /MO | Office | Full Build-Out | Now |
| 2nd Floor, Ste 220 | 312 SF | Negotiable | Upon Request Upon Request Upon Request Upon Request | Office | - | Now |
1st Floor, Ste 101
| Size |
| 1,834 SF |
| Term |
| 3-5 Years |
| Rental Rate |
| $22.00 /SF/YR $1.83 /SF/MO $40,348 /YR $3,362 /MO |
| Space Use |
| Office |
| Condition |
| Full Build-Out |
| Available |
| 30 Days |
1st Floor, Ste 103
| Size |
| 2,183 SF |
| Term |
| 3-7 Years |
| Rental Rate |
| $22.50 /SF/YR $1.88 /SF/MO $49,118 /YR $4,093 /MO |
| Space Use |
| Office |
| Condition |
| Full Build-Out |
| Available |
| Now |
2nd Floor, Ste 220
| Size |
| 312 SF |
| Term |
| Negotiable |
| Rental Rate |
| Upon Request Upon Request Upon Request Upon Request |
| Space Use |
| Office |
| Condition |
| - |
| Available |
| Now |
1st Floor, Ste 101
| Size | 1,834 SF |
| Term | 3-5 Years |
| Rental Rate | $22.00 /SF/YR |
| Space Use | Office |
| Condition | Full Build-Out |
| Available | 30 Days |
Prime space off building's first floor. Features reception area, business office with designated storage, 2 large window offices, conference room with windows, 2 interior offices, breakroom, additional storage. Can be expanded to 4,017 rentable square feet.
- Listed lease rate plus proportional share of electrical cost
- Fully Built-Out as Professional Services Office
- 4 Private Offices
- 1 Conference Room
- Space is in Excellent Condition
- Can be combined with additional space(s) for up to 4,017 SF of adjacent space
- Central Air and Heating
- Reception Area
- Fully Carpeted
- After Hours HVAC Available
- Emergency Lighting
- Reception with seating area
- Business office
- 4 offices, including 2 window offices
- Conference room with windows
- Break room
1st Floor, Ste 103
| Size | 2,183 SF |
| Term | 3-7 Years |
| Rental Rate | $22.50 /SF/YR |
| Space Use | Office |
| Condition | Full Build-Out |
| Available | Now |
First floor suite features open area for additional offices or collaborative work space, kitchen with area for seating, closed door storage room - which may be used for production area, 3 window offices including 2 oversized offices that may be used as conference rooms. Fresh finishes and energy efficient LED lights throughout. Wonderful natural light.
- Listed lease rate plus proportional share of electrical cost
- Fully Built-Out as Professional Services Office
- Mostly Open Floor Plan Layout
- 2 Private Offices
- 1 Conference Room
- Can be combined with additional space(s) for up to 4,017 SF of adjacent space
- Print/Copy Room
- Natural Light
- After Hours HVAC Available
- Emergency Lighting
- Updated first floor suite
- Kitchen with seating area and storage room
- 2 window offices, 1 conference room
- Open space for additional offices
- Card key access available
- Suite can be further customized for tenant
2nd Floor, Ste 220
| Size | 312 SF |
| Term | Negotiable |
| Rental Rate | Upon Request |
| Space Use | Office |
| Condition | - |
| Available | Now |
Open workspace with new finishes and second floor location
- Open Floor Plan Layout
- Space is in Excellent Condition
PROPERTY OVERVIEW
17000 Dallas Parkway is a modernized two-story garden office building conveniently located in North Dallas. The property is highly visible and easily accessible from the Dallas North Tollway (to the West) and Knoll Trail (Monfort Drive to the East). The building features four entrances - including three card key access entrances, two of which are for the exclusive use of the tenants. Generous surface parking surrounds the building and optional, reserved covered parking is offered on the property's North and South sides. Common area and mechanical systems' upgrades throughout the building were made in 2020 and 2021, delivering a fresh and up-to-date environment for professional tenants and their customers. Monument signage is available.
- 24 Hour Access
- Atrium
- Controlled Access
- Property Manager on Site
- Signage
- Skylights
- Wheelchair Accessible
- Natural Light
- Monument Signage
- Air Conditioning














