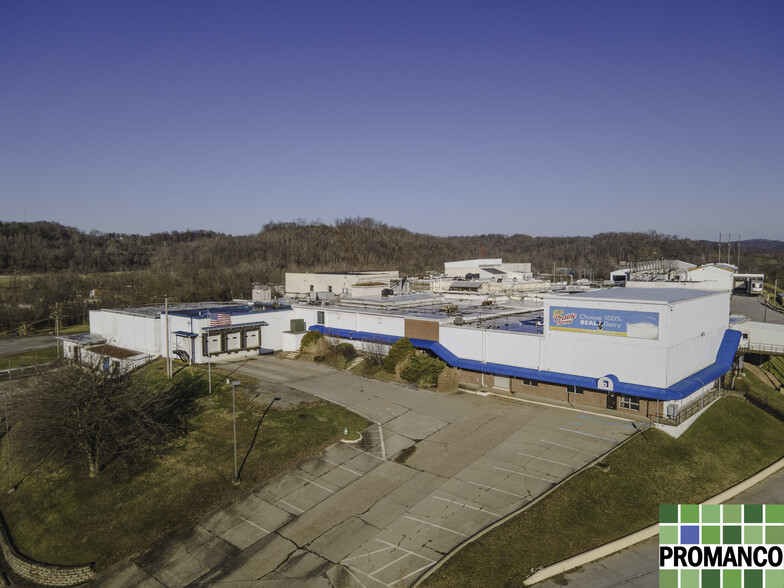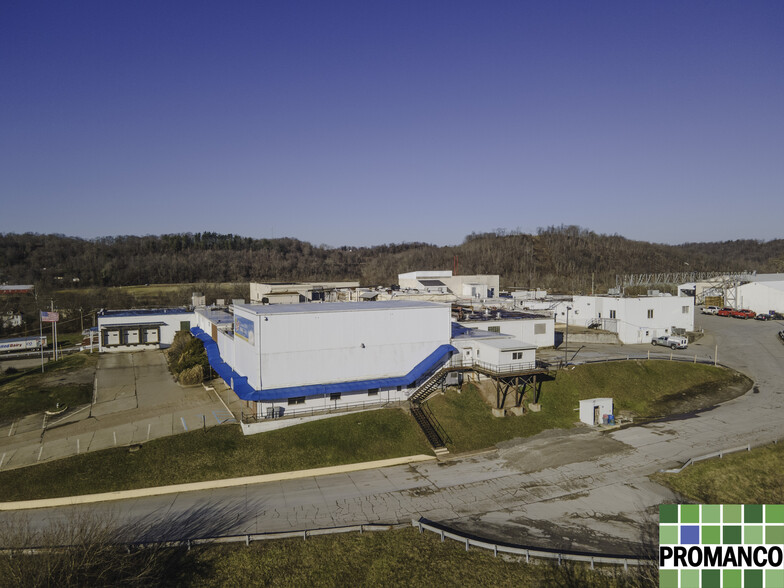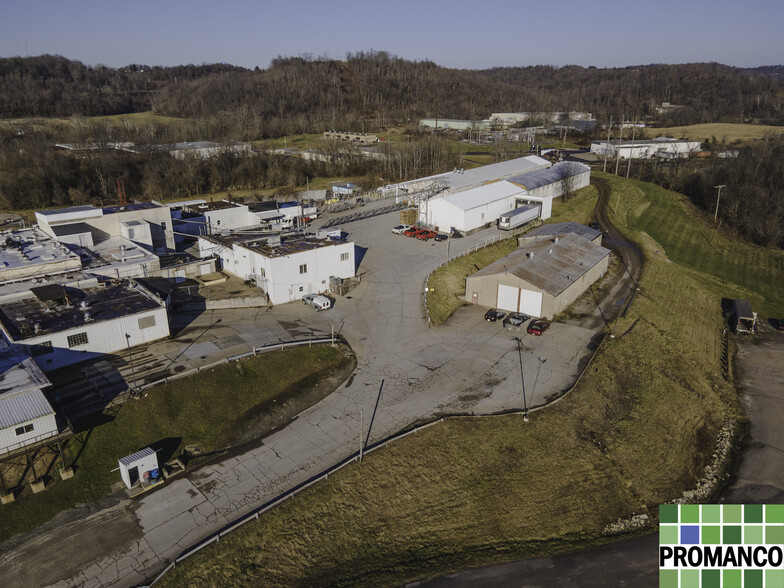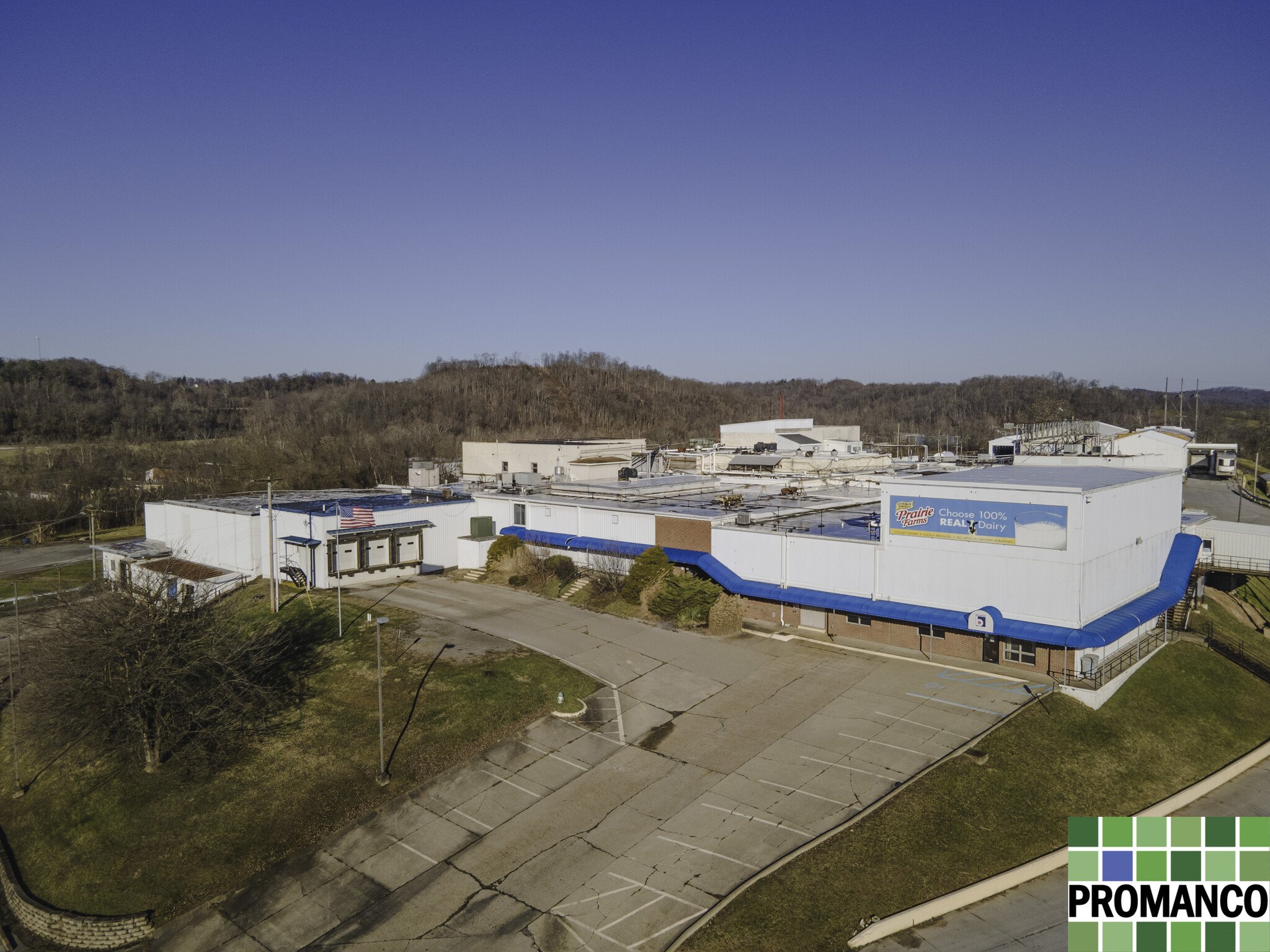
This feature is unavailable at the moment.
We apologize, but the feature you are trying to access is currently unavailable. We are aware of this issue and our team is working hard to resolve the matter.
Please check back in a few minutes. We apologize for the inconvenience.
- LoopNet Team
thank you

Your email has been sent!
1701 Greene St
1,500 - 60,000 SF of Space Available in Marietta, OH 45750



Highlights
- Loading Docks
- Manufacturing Space
- Executive Offices
Features
all available spaces(2)
Display Rental Rate as
- Space
- Size
- Term
- Rental Rate
- Space Use
- Condition
- Available
Large industrial space ready to be reconfigured. 480 heavy power located in space. Space has 6" flooring.
- Listed rate may not include certain utilities, building services and property expenses
- Space In Need of Renovation
- Central Heating System
- Reception Area
- Drop Ceilings
- Professional Lease
- Space has very large open areas.
- 3 Drive Ins
- 7 Loading Docks
- Partitioned Offices
- Secure Storage
- Common Parts WC Facilities
- Space is located on Ohio Route 26.
- Space previously set up as processing center.
Professional office space attached to a large industrial warehouse, offering excellent visibility from Route 26. Features include air conditioning, central heating, partitioned offices, a reception area, conference rooms, and kitchen facilities. Security system, keycard access, and after-hours HVAC available. Drop ceilings and demised WC facilities add to the functionality. Ample parking and incredible signage opportunities make this space ideal for businesses seeking high visibility and convenience.
- Listed rate may not include certain utilities, building services and property expenses
- 2 Private Offices
- 6 Workstations
- Central Air and Heating
- Kitchen
- Drop Ceilings
- Demised WC facilities
- Visibility from Route 26
- Ample Parking
- Fully Built-Out as Standard Office
- 1 Conference Room
- Finished Ceilings: 8’
- Reception Area
- Security System
- After Hours HVAC Available
- Professional Lease
- Keycard Access
- Incredible Signage Opportunities
| Space | Size | Term | Rental Rate | Space Use | Condition | Available |
| 1st Floor - Industrial Space | 1,500-57,500 SF | Negotiable | Upon Request Upon Request Upon Request Upon Request | Industrial | Shell Space | Now |
| 1st Floor, Ste Office | 2,500 SF | Negotiable | Upon Request Upon Request Upon Request Upon Request | Office | Full Build-Out | Now |
1st Floor - Industrial Space
| Size |
| 1,500-57,500 SF |
| Term |
| Negotiable |
| Rental Rate |
| Upon Request Upon Request Upon Request Upon Request |
| Space Use |
| Industrial |
| Condition |
| Shell Space |
| Available |
| Now |
1st Floor, Ste Office
| Size |
| 2,500 SF |
| Term |
| Negotiable |
| Rental Rate |
| Upon Request Upon Request Upon Request Upon Request |
| Space Use |
| Office |
| Condition |
| Full Build-Out |
| Available |
| Now |
1st Floor - Industrial Space
| Size | 1,500-57,500 SF |
| Term | Negotiable |
| Rental Rate | Upon Request |
| Space Use | Industrial |
| Condition | Shell Space |
| Available | Now |
Large industrial space ready to be reconfigured. 480 heavy power located in space. Space has 6" flooring.
- Listed rate may not include certain utilities, building services and property expenses
- 3 Drive Ins
- Space In Need of Renovation
- 7 Loading Docks
- Central Heating System
- Partitioned Offices
- Reception Area
- Secure Storage
- Drop Ceilings
- Common Parts WC Facilities
- Professional Lease
- Space is located on Ohio Route 26.
- Space has very large open areas.
- Space previously set up as processing center.
1st Floor, Ste Office
| Size | 2,500 SF |
| Term | Negotiable |
| Rental Rate | Upon Request |
| Space Use | Office |
| Condition | Full Build-Out |
| Available | Now |
Professional office space attached to a large industrial warehouse, offering excellent visibility from Route 26. Features include air conditioning, central heating, partitioned offices, a reception area, conference rooms, and kitchen facilities. Security system, keycard access, and after-hours HVAC available. Drop ceilings and demised WC facilities add to the functionality. Ample parking and incredible signage opportunities make this space ideal for businesses seeking high visibility and convenience.
- Listed rate may not include certain utilities, building services and property expenses
- Fully Built-Out as Standard Office
- 2 Private Offices
- 1 Conference Room
- 6 Workstations
- Finished Ceilings: 8’
- Central Air and Heating
- Reception Area
- Kitchen
- Security System
- Drop Ceilings
- After Hours HVAC Available
- Demised WC facilities
- Professional Lease
- Visibility from Route 26
- Keycard Access
- Ample Parking
- Incredible Signage Opportunities
Property Overview
Former Dairy Processing plant with ample office, warehousing, and manufacturing space. Common Area Breakroom and Restroom Facilities. Private Offices, and 3 loading docks for shipping.
Manufacturing FACILITY FACTS
SELECT TENANTS
- Floor
- Tenant Name
- Industry
- 1st
- Hi-Vac
- Manufacturing
- 1st
- United Dairy
- Transportation and Warehousing
Presented by

1701 Greene St
Hmm, there seems to have been an error sending your message. Please try again.
Thanks! Your message was sent.









