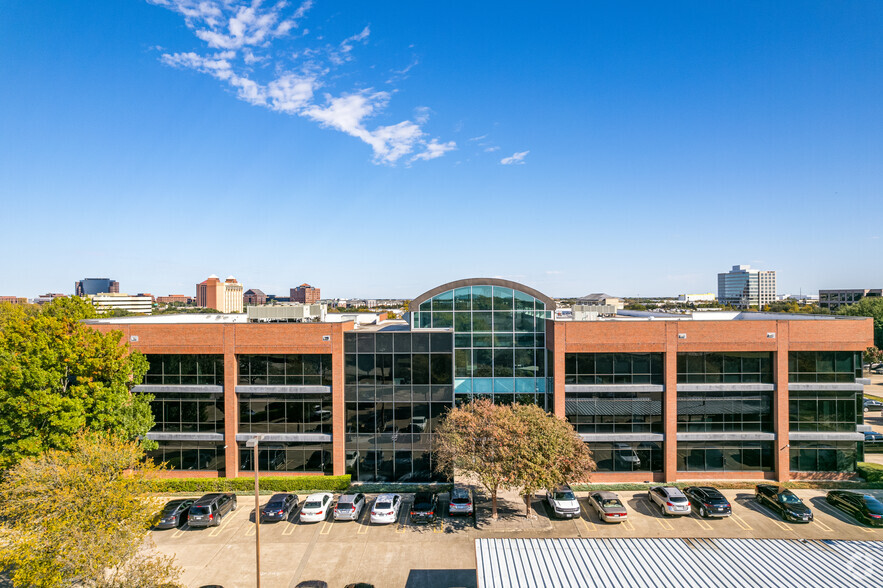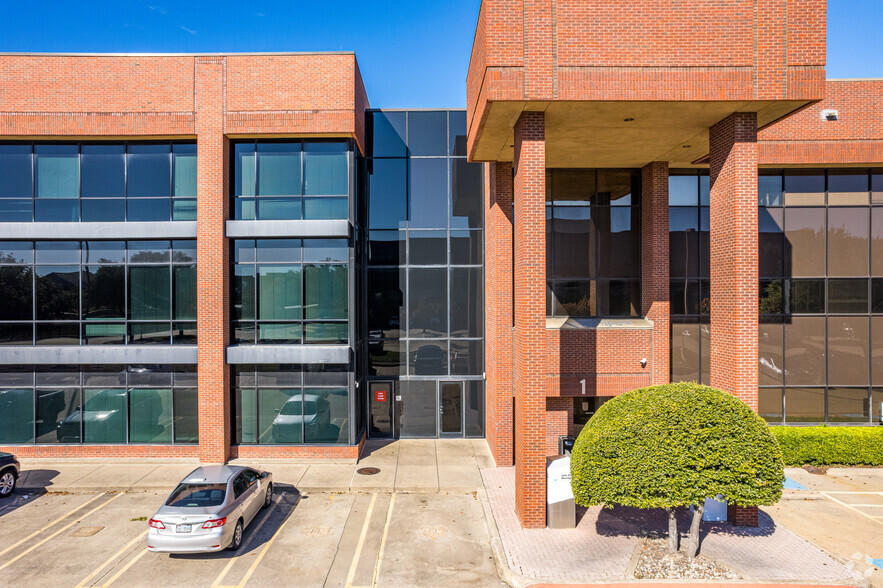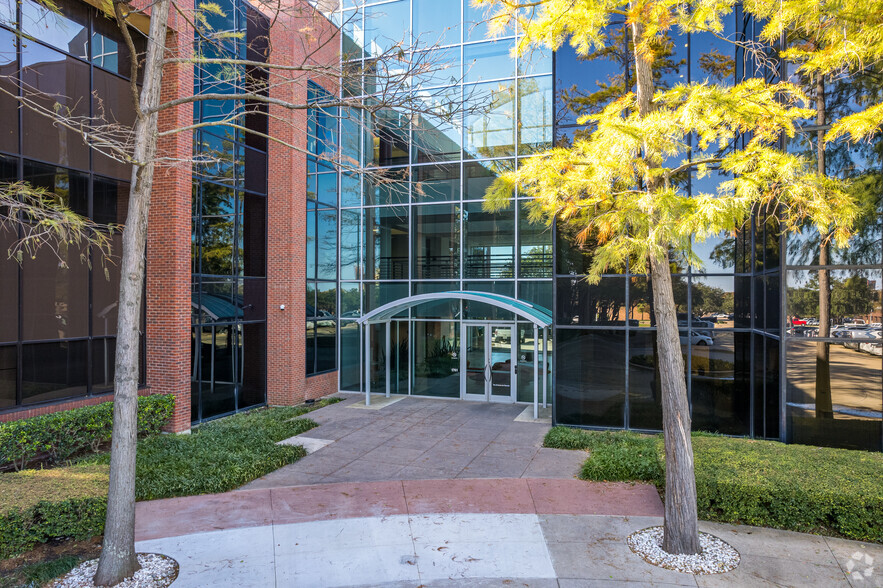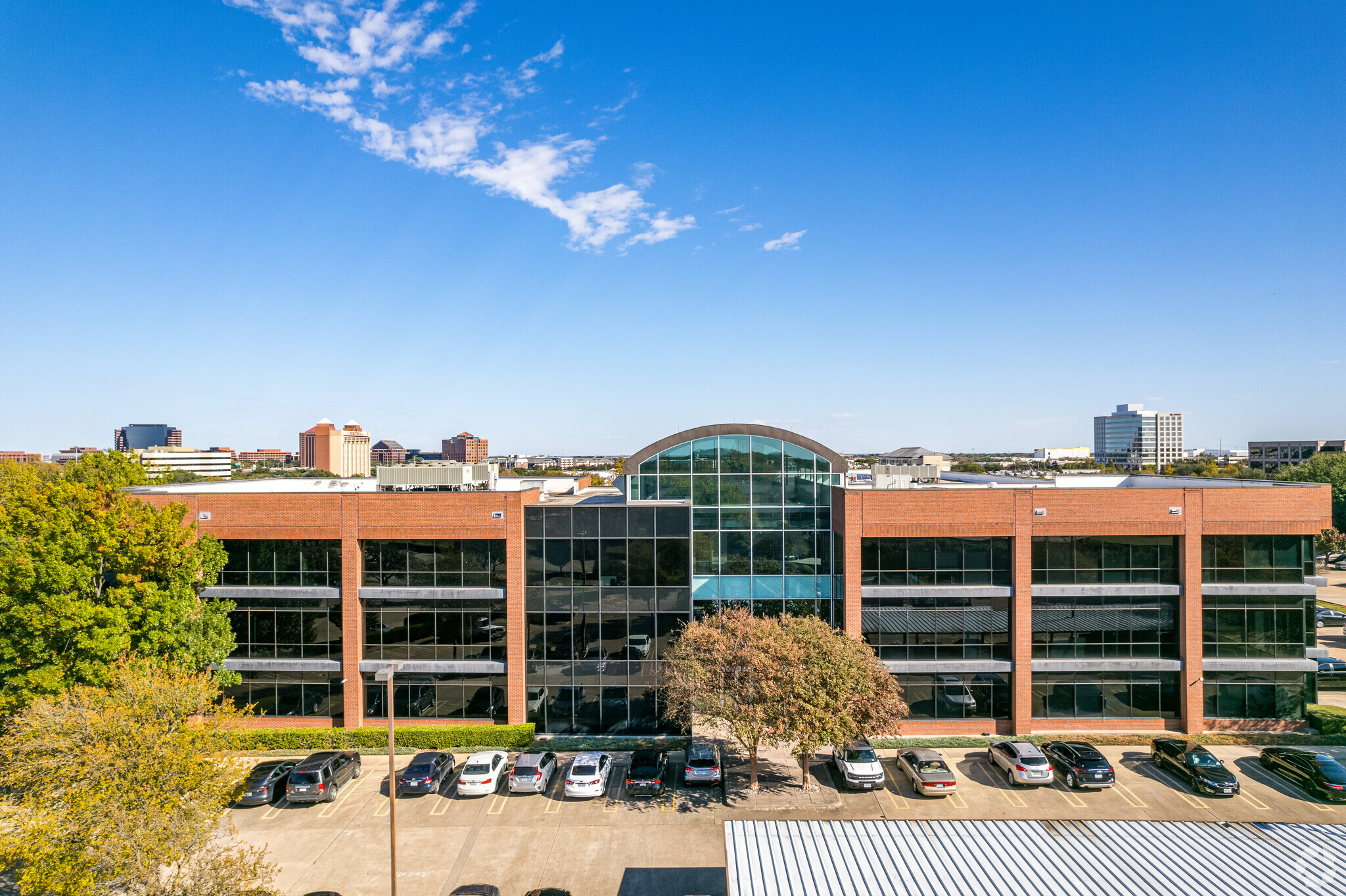
This feature is unavailable at the moment.
We apologize, but the feature you are trying to access is currently unavailable. We are aware of this issue and our team is working hard to resolve the matter.
Please check back in a few minutes. We apologize for the inconvenience.
- LoopNet Team
thank you

Your email has been sent!
The Atrium on Collins 1701 N Collins Blvd
430 - 40,656 SF of Space Available in Richardson, TX 75080



Highlights
- Renovated in 2019, Shared conference room, flexible floor plans
- New & Well Capitalized Ownership
- Move-In Ready Spec Suites
all available spaces(11)
Display Rental Rate as
- Space
- Size
- Term
- Rental Rate
- Space Use
- Condition
- Available
- Listed lease rate plus proportional share of electrical cost
Suite 150 is whiteboxed and ready for any company to make their exact buildout.
- Listed lease rate plus proportional share of electrical cost
- Space is in Excellent Condition
- Mostly Open Floor Plan Layout
This large open space has 4 private offices, conference room, and open area. The open area has the ability for more offices to be dropped in if needed. Virtual Tour Link - https://tour.giraffe360.com/fdd0ab152da84b2f834120d4181acb77/
- Listed lease rate plus proportional share of electrical cost
- Mostly Open Floor Plan Layout
- 1 Conference Room
- Fully Built-Out as Standard Office
- 4 Private Offices
- Space is in Excellent Condition
- Listed lease rate plus proportional share of electrical cost
- Listed lease rate plus proportional share of electrical cost
- 2 Private Offices
Suite 300 is a 2nd generation medical office. It has six exam rooms with plumbing and millwork in place, main lobby with restroom, nurses station, break room with private restroom for employees, two offices, file room, 2nd reception area, and storage closets. Virtual Tour Link - https://tour.giraffe360.com/31a90d1fd7cb4a668a729cae30762b56/
- Listed lease rate plus proportional share of electrical cost
- Space is in Excellent Condition
- Laboratory
- Central Air Conditioning
- Private Restrooms
- Drop Ceilings
- Fully Built-Out as Standard Medical Space
- Can be combined with additional space(s) for up to 12,433 SF of adjacent space
- Reception Area
- 6 Private Offices
- Wi-Fi Connectivity
- Wheelchair Accessible
- Listed lease rate plus proportional share of electrical cost
- 7 Private Offices
- Space is in Excellent Condition
- Central Air Conditioning
- Wi-Fi Connectivity
- Fully Built-Out as Standard Office
- 1 Conference Room
- Can be combined with additional space(s) for up to 12,433 SF of adjacent space
- Kitchen
- Natural Light
Three offices, a reception area, and a break room.
- Listed lease rate plus proportional share of electrical cost
- Space is in Excellent Condition
- Open Floor Plan Layout
Open concept, with four offices, storage room, and reception area.
- Listed lease rate plus proportional share of electrical cost
- 4 Private Offices
- Reception Area
- Open Floor Plan Layout
- Can be combined with additional space(s) for up to 12,433 SF of adjacent space
- Listed lease rate plus proportional share of electrical cost
Suite 339 is an open concept with six interior offices and a storage area. Virtual Tour Link - https://tour.giraffe360.com/1ded800d765c4be38d2000b0ffbdddca/
- Listed lease rate plus proportional share of electrical cost
- 6 Private Offices
- Can be combined with additional space(s) for up to 12,433 SF of adjacent space
- Fully Built-Out as Standard Office
- Space is in Excellent Condition
| Space | Size | Term | Rental Rate | Space Use | Condition | Available |
| 1st Floor, Ste 125 | 885 SF | 3-5 Years | $19.00 /SF/YR $1.58 /SF/MO $16,815 /YR $1,401 /MO | Office | - | Now |
| 1st Floor, Ste 150 | 4,959 SF | 3-5 Years | $19.00 /SF/YR $1.58 /SF/MO $94,221 /YR $7,852 /MO | Office | Spec Suite | Now |
| 2nd Floor, Ste 2000 | 8,418 SF | 3-5 Years | $19.00 /SF/YR $1.58 /SF/MO $159,942 /YR $13,329 /MO | Office | Full Build-Out | Now |
| 2nd Floor, Ste 212 | 512 SF | Negotiable | $19.00 /SF/YR $1.58 /SF/MO $9,728 /YR $810.67 /MO | Office | - | Now |
| 2nd Floor, Ste 214 | 430 SF | 3-10 Years | $19.00 /SF/YR $1.58 /SF/MO $8,170 /YR $680.83 /MO | Office | - | Now |
| 3rd Floor, Ste 300 | 4,548 SF | 3-5 Years | $19.00 /SF/YR $1.58 /SF/MO $86,412 /YR $7,201 /MO | Medical | Full Build-Out | Now |
| 3rd Floor, Ste 316 | 2,909 SF | 3-5 Years | $19.00 /SF/YR $1.58 /SF/MO $55,271 /YR $4,606 /MO | Office | Full Build-Out | Now |
| 3rd Floor, Ste 326 | 1,103-12,433 SF | 3-5 Years | $19.00 /SF/YR $1.58 /SF/MO $236,227 /YR $19,686 /MO | Office | Shell Space | Now |
| 3rd Floor, Ste 327 | 2,695 SF | 3-5 Years | $19.00 /SF/YR $1.58 /SF/MO $51,205 /YR $4,267 /MO | Office | Shell Space | Now |
| 3rd Floor, Ste 328 | 586 SF | Negotiable | $19.00 /SF/YR $1.58 /SF/MO $11,134 /YR $927.83 /MO | Office | - | Now |
| 3rd Floor, Ste 339 | 2,281 SF | 3-5 Years | $19.00 /SF/YR $1.58 /SF/MO $43,339 /YR $3,612 /MO | Office | Full Build-Out | Now |
1st Floor, Ste 125
| Size |
| 885 SF |
| Term |
| 3-5 Years |
| Rental Rate |
| $19.00 /SF/YR $1.58 /SF/MO $16,815 /YR $1,401 /MO |
| Space Use |
| Office |
| Condition |
| - |
| Available |
| Now |
1st Floor, Ste 150
| Size |
| 4,959 SF |
| Term |
| 3-5 Years |
| Rental Rate |
| $19.00 /SF/YR $1.58 /SF/MO $94,221 /YR $7,852 /MO |
| Space Use |
| Office |
| Condition |
| Spec Suite |
| Available |
| Now |
2nd Floor, Ste 2000
| Size |
| 8,418 SF |
| Term |
| 3-5 Years |
| Rental Rate |
| $19.00 /SF/YR $1.58 /SF/MO $159,942 /YR $13,329 /MO |
| Space Use |
| Office |
| Condition |
| Full Build-Out |
| Available |
| Now |
2nd Floor, Ste 212
| Size |
| 512 SF |
| Term |
| Negotiable |
| Rental Rate |
| $19.00 /SF/YR $1.58 /SF/MO $9,728 /YR $810.67 /MO |
| Space Use |
| Office |
| Condition |
| - |
| Available |
| Now |
2nd Floor, Ste 214
| Size |
| 430 SF |
| Term |
| 3-10 Years |
| Rental Rate |
| $19.00 /SF/YR $1.58 /SF/MO $8,170 /YR $680.83 /MO |
| Space Use |
| Office |
| Condition |
| - |
| Available |
| Now |
3rd Floor, Ste 300
| Size |
| 4,548 SF |
| Term |
| 3-5 Years |
| Rental Rate |
| $19.00 /SF/YR $1.58 /SF/MO $86,412 /YR $7,201 /MO |
| Space Use |
| Medical |
| Condition |
| Full Build-Out |
| Available |
| Now |
3rd Floor, Ste 316
| Size |
| 2,909 SF |
| Term |
| 3-5 Years |
| Rental Rate |
| $19.00 /SF/YR $1.58 /SF/MO $55,271 /YR $4,606 /MO |
| Space Use |
| Office |
| Condition |
| Full Build-Out |
| Available |
| Now |
3rd Floor, Ste 326
| Size |
| 1,103-12,433 SF |
| Term |
| 3-5 Years |
| Rental Rate |
| $19.00 /SF/YR $1.58 /SF/MO $236,227 /YR $19,686 /MO |
| Space Use |
| Office |
| Condition |
| Shell Space |
| Available |
| Now |
3rd Floor, Ste 327
| Size |
| 2,695 SF |
| Term |
| 3-5 Years |
| Rental Rate |
| $19.00 /SF/YR $1.58 /SF/MO $51,205 /YR $4,267 /MO |
| Space Use |
| Office |
| Condition |
| Shell Space |
| Available |
| Now |
3rd Floor, Ste 328
| Size |
| 586 SF |
| Term |
| Negotiable |
| Rental Rate |
| $19.00 /SF/YR $1.58 /SF/MO $11,134 /YR $927.83 /MO |
| Space Use |
| Office |
| Condition |
| - |
| Available |
| Now |
3rd Floor, Ste 339
| Size |
| 2,281 SF |
| Term |
| 3-5 Years |
| Rental Rate |
| $19.00 /SF/YR $1.58 /SF/MO $43,339 /YR $3,612 /MO |
| Space Use |
| Office |
| Condition |
| Full Build-Out |
| Available |
| Now |
1st Floor, Ste 125
| Size | 885 SF |
| Term | 3-5 Years |
| Rental Rate | $19.00 /SF/YR |
| Space Use | Office |
| Condition | - |
| Available | Now |
- Listed lease rate plus proportional share of electrical cost
1st Floor, Ste 150
| Size | 4,959 SF |
| Term | 3-5 Years |
| Rental Rate | $19.00 /SF/YR |
| Space Use | Office |
| Condition | Spec Suite |
| Available | Now |
Suite 150 is whiteboxed and ready for any company to make their exact buildout.
- Listed lease rate plus proportional share of electrical cost
- Mostly Open Floor Plan Layout
- Space is in Excellent Condition
2nd Floor, Ste 2000
| Size | 8,418 SF |
| Term | 3-5 Years |
| Rental Rate | $19.00 /SF/YR |
| Space Use | Office |
| Condition | Full Build-Out |
| Available | Now |
This large open space has 4 private offices, conference room, and open area. The open area has the ability for more offices to be dropped in if needed. Virtual Tour Link - https://tour.giraffe360.com/fdd0ab152da84b2f834120d4181acb77/
- Listed lease rate plus proportional share of electrical cost
- Fully Built-Out as Standard Office
- Mostly Open Floor Plan Layout
- 4 Private Offices
- 1 Conference Room
- Space is in Excellent Condition
2nd Floor, Ste 212
| Size | 512 SF |
| Term | Negotiable |
| Rental Rate | $19.00 /SF/YR |
| Space Use | Office |
| Condition | - |
| Available | Now |
- Listed lease rate plus proportional share of electrical cost
2nd Floor, Ste 214
| Size | 430 SF |
| Term | 3-10 Years |
| Rental Rate | $19.00 /SF/YR |
| Space Use | Office |
| Condition | - |
| Available | Now |
- Listed lease rate plus proportional share of electrical cost
- 2 Private Offices
3rd Floor, Ste 300
| Size | 4,548 SF |
| Term | 3-5 Years |
| Rental Rate | $19.00 /SF/YR |
| Space Use | Medical |
| Condition | Full Build-Out |
| Available | Now |
Suite 300 is a 2nd generation medical office. It has six exam rooms with plumbing and millwork in place, main lobby with restroom, nurses station, break room with private restroom for employees, two offices, file room, 2nd reception area, and storage closets. Virtual Tour Link - https://tour.giraffe360.com/31a90d1fd7cb4a668a729cae30762b56/
- Listed lease rate plus proportional share of electrical cost
- Fully Built-Out as Standard Medical Space
- Space is in Excellent Condition
- Can be combined with additional space(s) for up to 12,433 SF of adjacent space
- Laboratory
- Reception Area
- Central Air Conditioning
- 6 Private Offices
- Private Restrooms
- Wi-Fi Connectivity
- Drop Ceilings
- Wheelchair Accessible
3rd Floor, Ste 316
| Size | 2,909 SF |
| Term | 3-5 Years |
| Rental Rate | $19.00 /SF/YR |
| Space Use | Office |
| Condition | Full Build-Out |
| Available | Now |
- Listed lease rate plus proportional share of electrical cost
- Fully Built-Out as Standard Office
- 7 Private Offices
- 1 Conference Room
- Space is in Excellent Condition
- Can be combined with additional space(s) for up to 12,433 SF of adjacent space
- Central Air Conditioning
- Kitchen
- Wi-Fi Connectivity
- Natural Light
3rd Floor, Ste 326
| Size | 1,103-12,433 SF |
| Term | 3-5 Years |
| Rental Rate | $19.00 /SF/YR |
| Space Use | Office |
| Condition | Shell Space |
| Available | Now |
Three offices, a reception area, and a break room.
- Listed lease rate plus proportional share of electrical cost
- Open Floor Plan Layout
- Space is in Excellent Condition
3rd Floor, Ste 327
| Size | 2,695 SF |
| Term | 3-5 Years |
| Rental Rate | $19.00 /SF/YR |
| Space Use | Office |
| Condition | Shell Space |
| Available | Now |
Open concept, with four offices, storage room, and reception area.
- Listed lease rate plus proportional share of electrical cost
- Open Floor Plan Layout
- 4 Private Offices
- Can be combined with additional space(s) for up to 12,433 SF of adjacent space
- Reception Area
3rd Floor, Ste 328
| Size | 586 SF |
| Term | Negotiable |
| Rental Rate | $19.00 /SF/YR |
| Space Use | Office |
| Condition | - |
| Available | Now |
- Listed lease rate plus proportional share of electrical cost
3rd Floor, Ste 339
| Size | 2,281 SF |
| Term | 3-5 Years |
| Rental Rate | $19.00 /SF/YR |
| Space Use | Office |
| Condition | Full Build-Out |
| Available | Now |
Suite 339 is an open concept with six interior offices and a storage area. Virtual Tour Link - https://tour.giraffe360.com/1ded800d765c4be38d2000b0ffbdddca/
- Listed lease rate plus proportional share of electrical cost
- Fully Built-Out as Standard Office
- 6 Private Offices
- Space is in Excellent Condition
- Can be combined with additional space(s) for up to 12,433 SF of adjacent space
Property Overview
- Excellent accommodations for the small and mid sized tenants - Near Intersection of Campbell Rd & US-75 - One mile south of President George Bush Turnpike - Close to numerous restaurants and retail centers - Shared conference room - Parking ratio of 4/1,000 per RSF
- Conferencing Facility
- Accent Lighting
- Drop Ceiling
- Monument Signage
- Air Conditioning
- Fiber Optic Internet
PROPERTY FACTS
Presented by

The Atrium on Collins | 1701 N Collins Blvd
Hmm, there seems to have been an error sending your message. Please try again.
Thanks! Your message was sent.


























