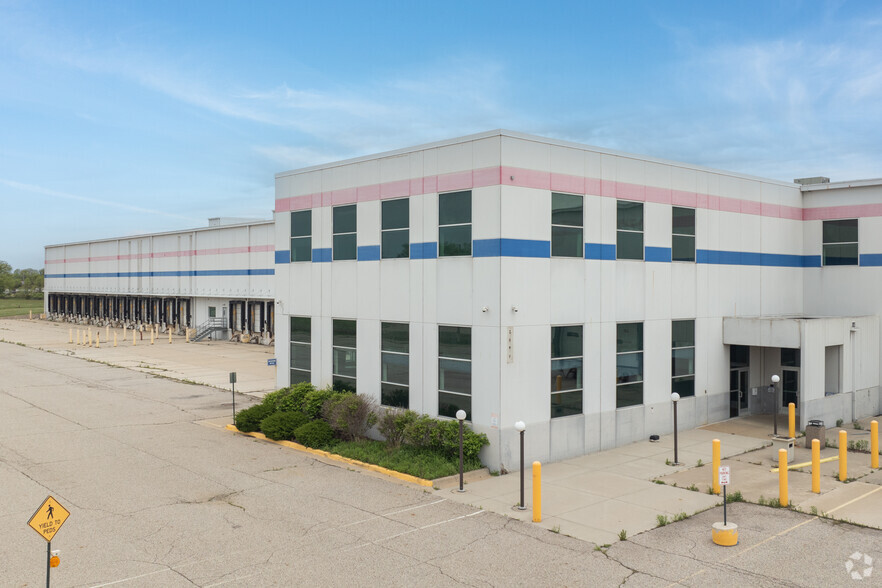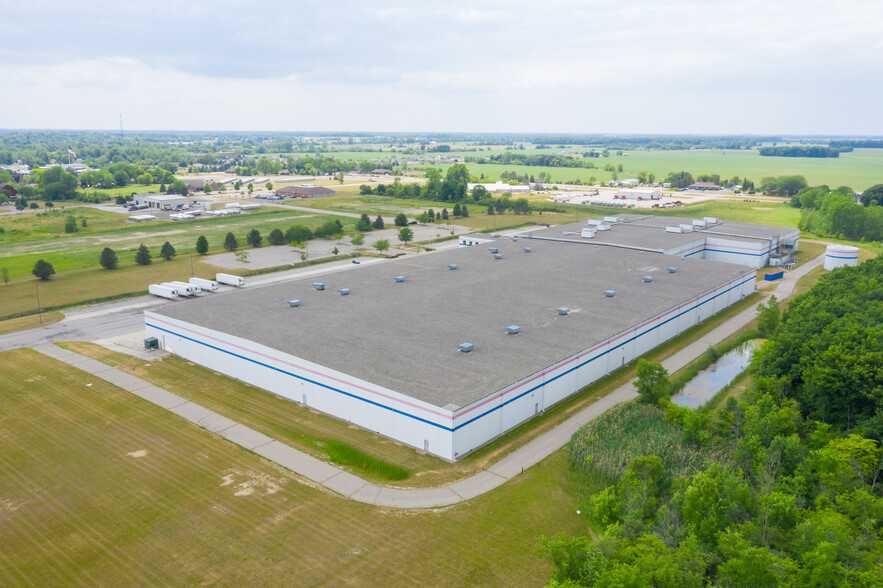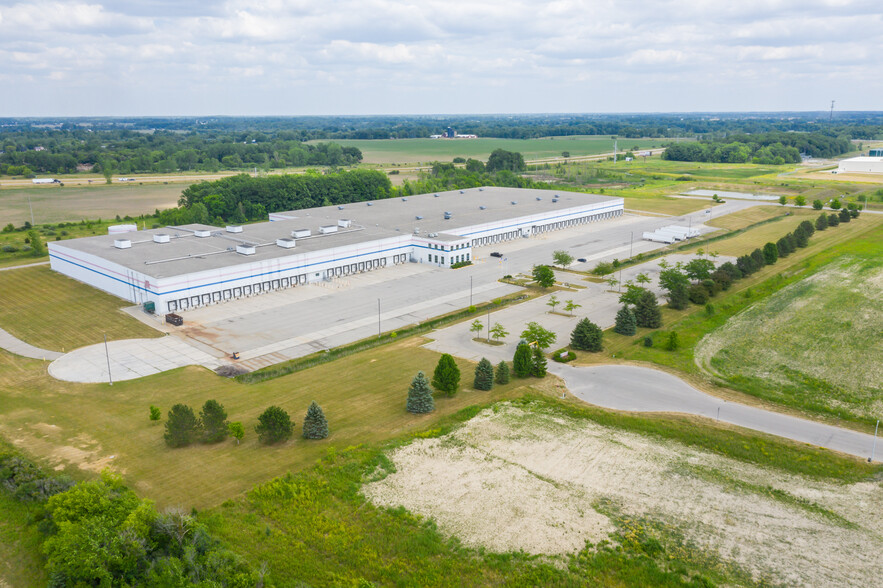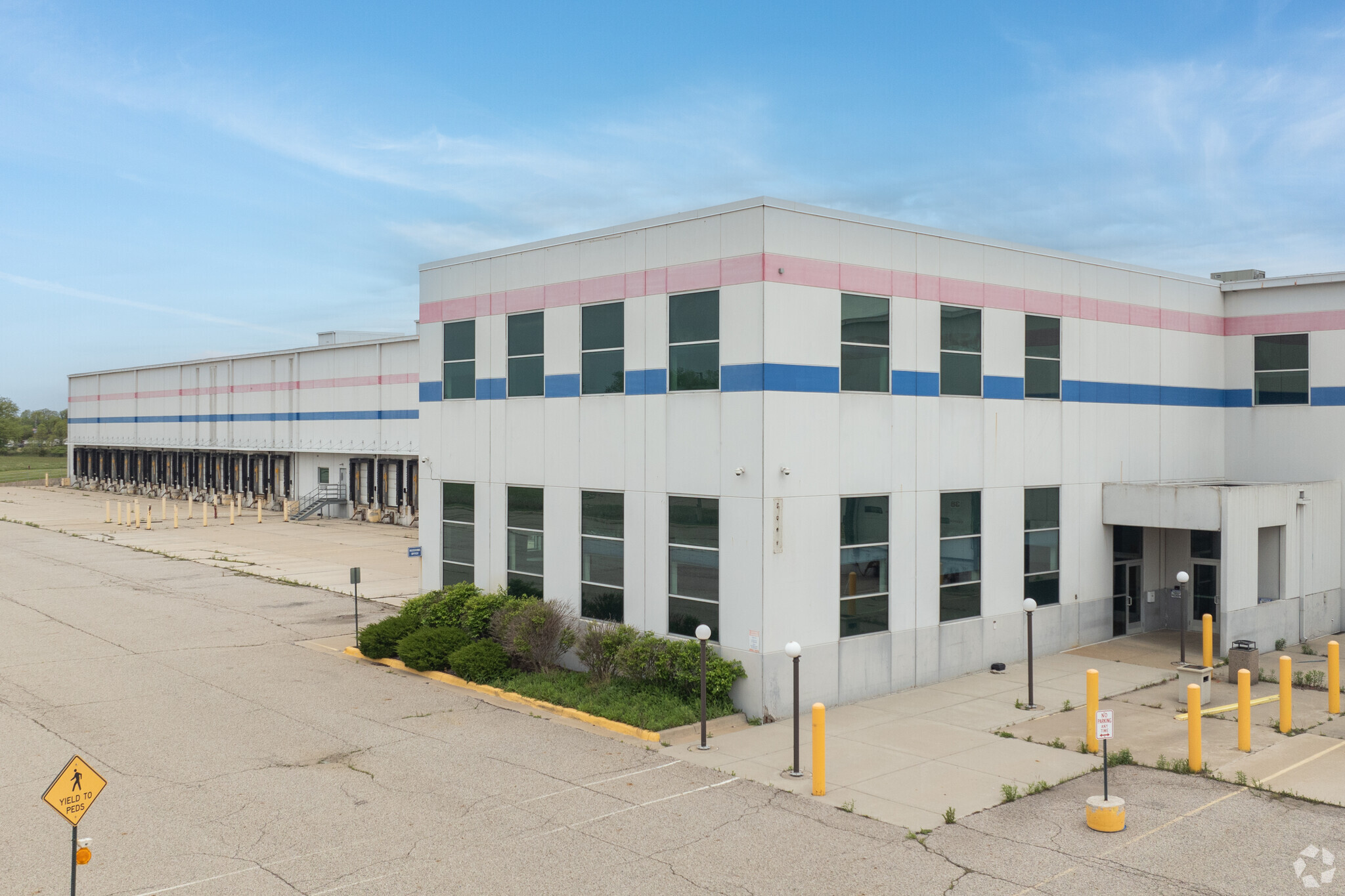1701 Technical Dr 332,750 SF 100% Leased Industrial Building Saint Johns, MI 48879 For Sale



INVESTMENT HIGHLIGHTS
- ~ 41,000 SF Freezer space
- ~ 213,000 SF Dry space
- 62 Dock doors
- ~ 65,000 SF Cooler space
- 30’ 9” Clear Height
- Immediate access to Hwy 127 with linkages to entire state of MI
EXECUTIVE SUMMARY
• ~ 41,000 SF Freezer space
• ~ 65,000 SF Cooler space
• ~ 213,000 SF Dry space
• 30’ 9” Clear Height
• 62 Dock doors
• Immediate access to Hwy 127 with linkages to entire state of MI
PROPERTY FACTS
| Sale Type | Investment or Owner User |
| Property Type | Industrial |
| Property Subtype | Refrigeration/Cold Storage |
| Building Class | A |
| Lot Size | 27.53 AC |
| Rentable Building Area | 332,750 SF |
| No. Stories | 1 |
| Year Built | 2003 |
| Parking Ratio | 0.59/1,000 SF |
| Clear Ceiling Height | 30’9” |
| No. Dock-High Doors/Loading | 62 |
| No. Drive In / Grade-Level Doors | 3 |
AMENITIES
- Cooler
- Freezer (Space)
UTILITIES
- Water
- Sewer
SPACE AVAILABILITY
- SPACE
- SIZE
- SPACE USE
- CONDITION
- AVAILABLE
Lease Rates: Full Building: $6.95 psf NNN Freezer/Cooler: $11.00 psf NNN Dry: $5.75 psf NNN
| Space | Size | Space Use | Condition | Available |
| 1st Floor | 332,750 SF | Industrial | - | 30 Days |
1st Floor
| Size |
| 332,750 SF |
| Space Use |
| Industrial |
| Condition |
| - |
| Available |
| 30 Days |
PROPERTY TAXES
| Parcel Number | 300-004-300-095-00 | Improvements Assessment | $6,733,800 |
| Land Assessment | $106,100 | Total Assessment | $6,839,900 |
ZONING
| Zoning Code | I (Industrial) |










