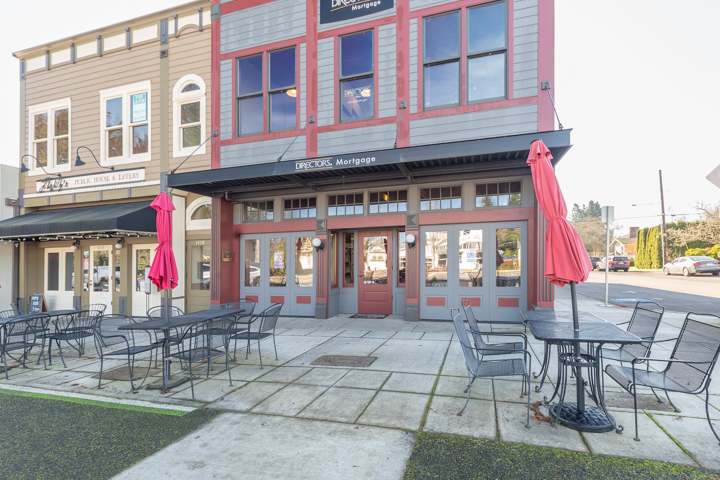Willamette Mercantile Bldg 1705-1717 Willamette Falls Dr
1,538 - 3,738 SF of Space Available in West Linn, OR 97068
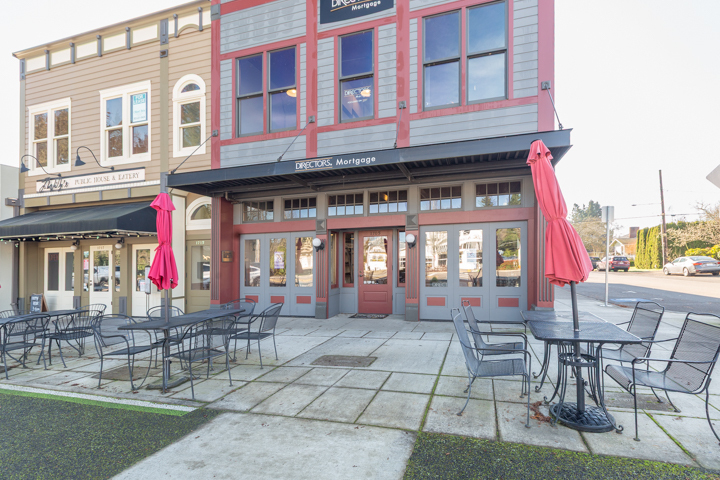
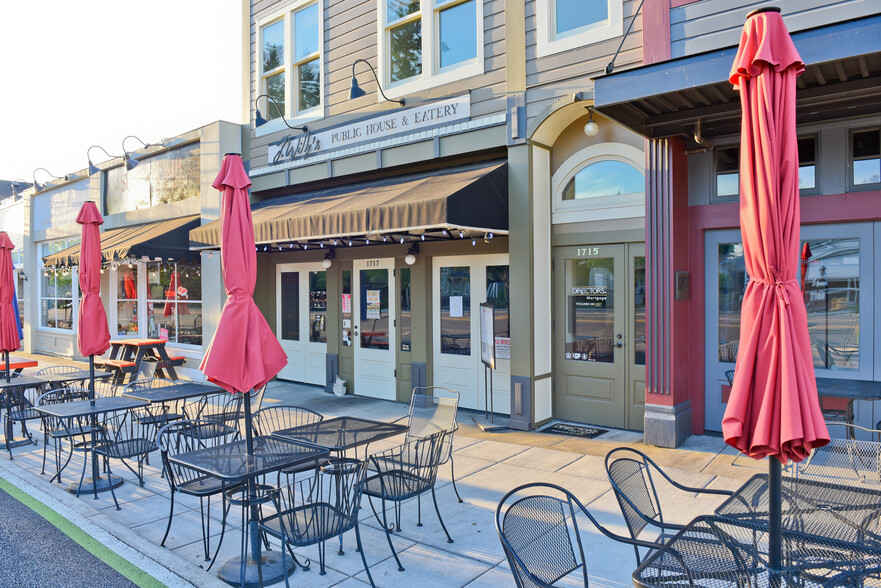
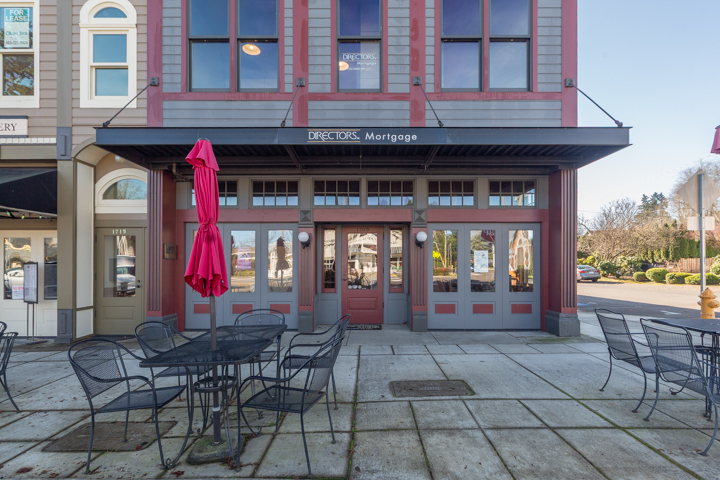
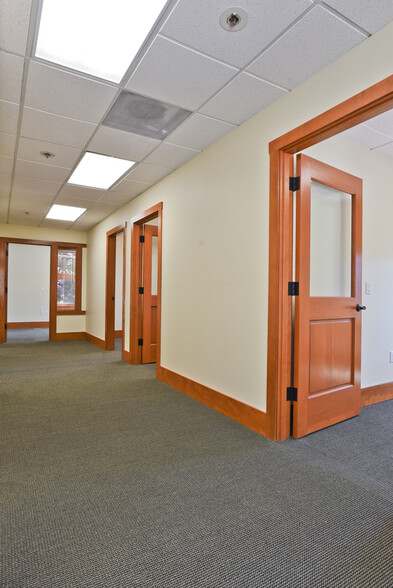
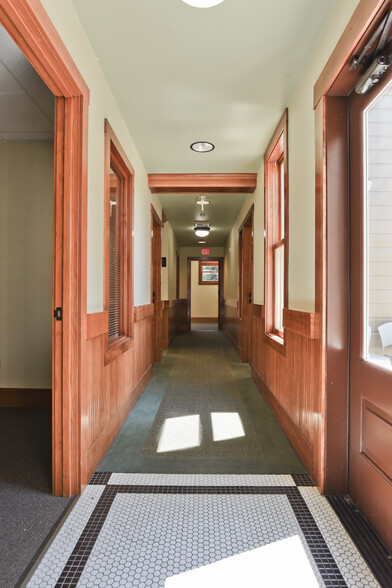
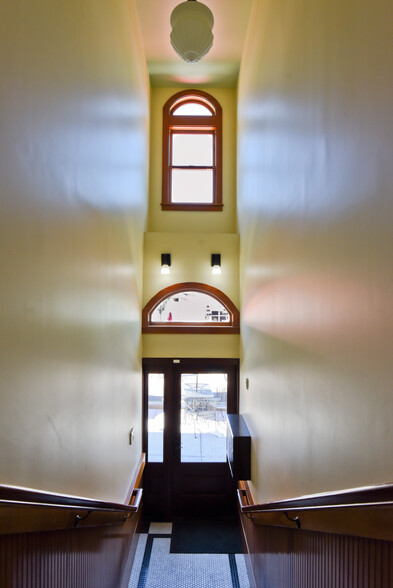
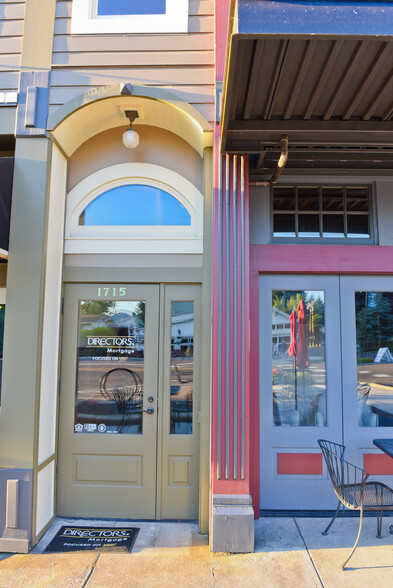
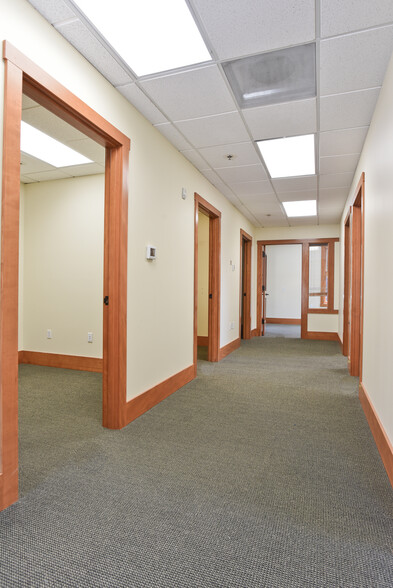
HIGHLIGHTS
- Vibrant neighborhood in West Linn. Many amenities close by. Ample public parking.
SPACE AVAILABILITY (2)
Display Rental Rate as
- SPACE
- SIZE
- TERM
- RENTAL RATE
- RENT TYPE
| Space | Size | Term | Rental Rate | Rent Type | ||
| 2nd Floor | 2,200 SF | Negotiable | Upon Request | Triple Net (NNN) | ||
| 2nd Floor, Ste 201 | 1,538 SF | Negotiable | Upon Request | Triple Net (NNN) |
2nd Floor
Exceptional Opportunity - Rarely available 1st Floor space Storefront doors open to the sidewalk Restroom in suite Subject to Sublease through 12/31/2025; Landlord's objective is a long-term lease. Currently configured with tenant-owned cubicles. Purchase of cubicles possible.
- Lease rate does not include utilities, property expenses or building services
- Open Floor Plan Layout
- Space is in Excellent Condition
- Central Air and Heating
- Private Restrooms
- Corner Space
- High Ceilings
- Natural Light
- After Hours HVAC Available
- Open-Plan
- Signature Corner in dynamic district
- 2-Story space with its own private entrance
2nd Floor, Ste 201
Multiple private offices of various sizes. Some could be utilized as conference rooms if desired.
- Lease rate does not include utilities, property expenses or building services
- Fully Built-Out as Professional Services Office
- 5 Private Offices
- Space is in Excellent Condition
- Central Air Conditioning
- Reception Area
- Print/Copy Room
- Fully Carpeted
- Private Offices with good natural light.
- Adjacent Shared Sundeck/Patio.
- Ample public parking.
PROPERTY FACTS FOR 1705-1717 WILLAMETTE FALLS DR , WEST LINN, OR 97068
| Total Space Available | 3,738 SF |
| Property Type | Retail |
| Property Subtype | Storefront Retail/Office |
| Gross Leasable Area | 8,650 SF |
| Year Built | 2005 |
| Cross Streets | 14th St |
ABOUT THE PROPERTY
2nd Floor Office Space in a charming Historic District of West Linn. One office suite remaining - 1,538 square feet. This space has a significant build-out with many private offices, shared restrooms, and an adjacent 2nd Floor outdoor sun deck/patio. If your client needs more open concept, Landlord is open to Tenant Improvements based on the term of the lease. There is good natural light throughout the space. Just outside the door are many amenities including restaurants, bars, personal services, and more. Please see Flyer for a Floor Plan and a link to the 3D virtual tour.
- 24 Hour Access
- Corner Lot
- Signage
- Tenant Controlled HVAC
- Recessed Lighting
- Air Conditioning
NEARBY MAJOR RETAILERS






