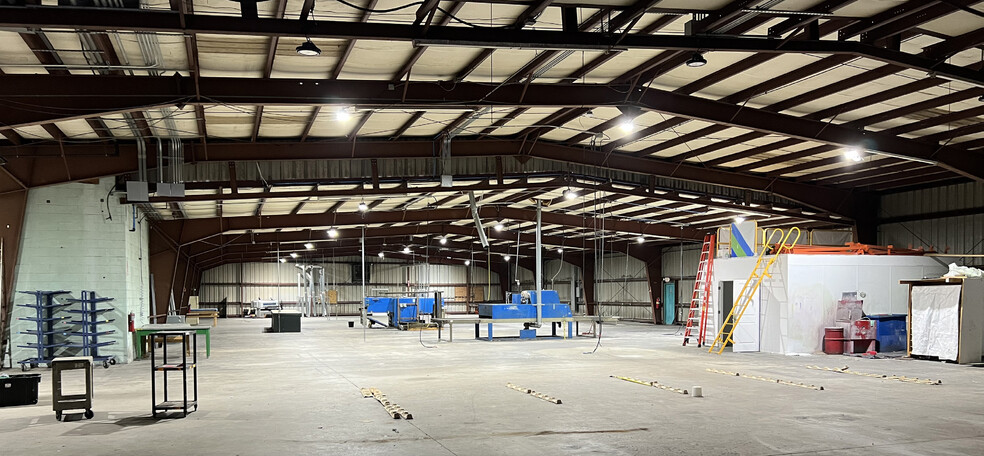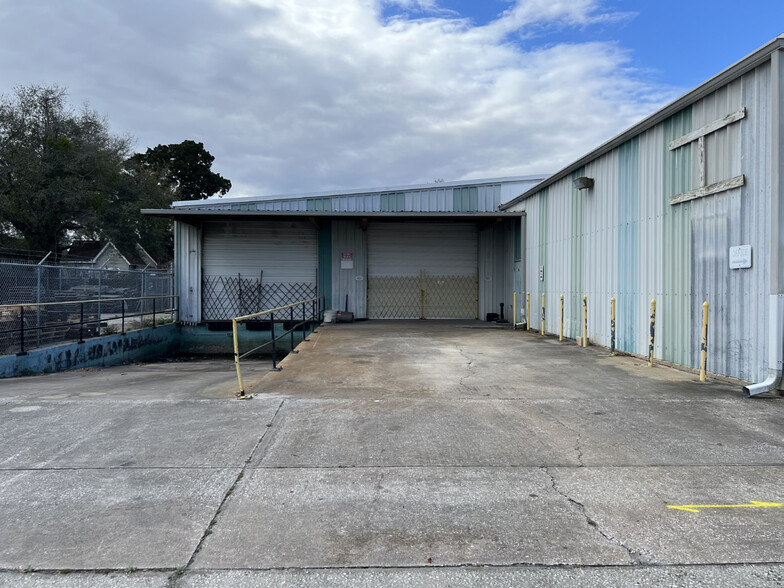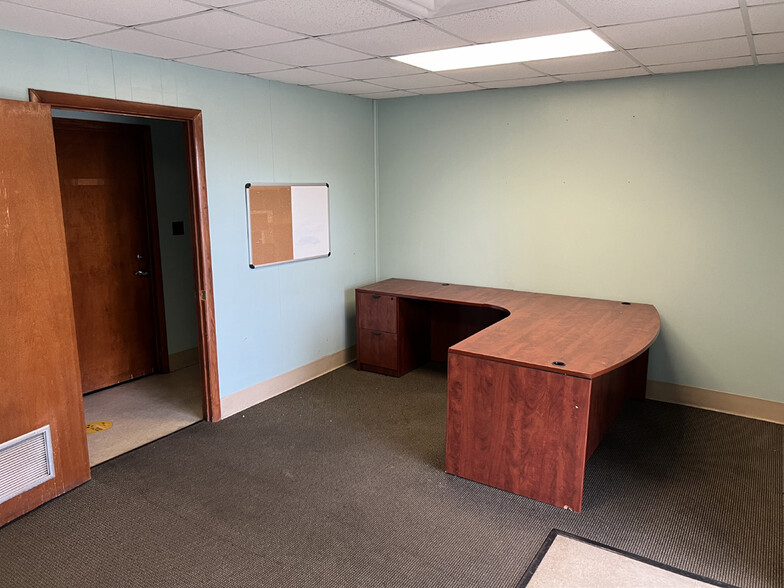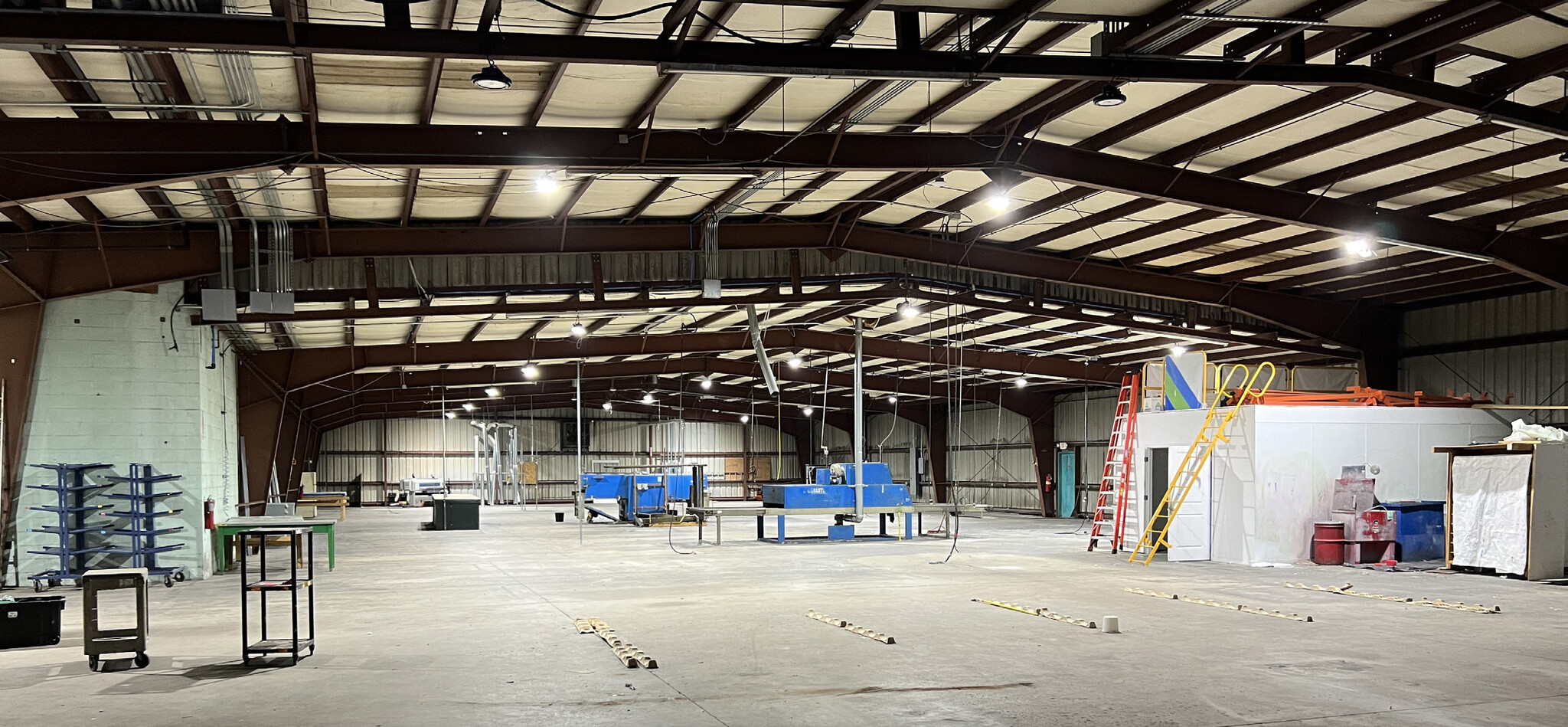
This feature is unavailable at the moment.
We apologize, but the feature you are trying to access is currently unavailable. We are aware of this issue and our team is working hard to resolve the matter.
Please check back in a few minutes. We apologize for the inconvenience.
- LoopNet Team
thank you

Your email has been sent!
1708 Marshall St
25,300 SF of Industrial Space Available in Jacksonville, FL 32206



Features
all available space(1)
Display Rental Rate as
- Space
- Size
- Term
- Rental Rate
- Space Use
- Condition
- Available
The property encompasses a total size of approximately 25,300 square feet, featuring a dedicated office space of around 2,330 square feet. Zoned as IH, it offers flexibility for various industrial uses. Additionally, there is 0.28 acres of surplus parking located at the southeast corner of Marshall and Victoria Streets. The building boasts a clear height ranging from 15 to 18 feet and was constructed in two phases, in 1973 and 1982. Loading access includes one grade-level door measuring 14’ x 12’ and a dock door of the same dimensions. Power needs are well met with a 600 amp panel providing 480V/277, three-phase electricity, complemented by efficient LED lighting throughout the space.
- Lease rate does not include utilities, property expenses or building services
- One grade level door available to space
- Includes 2,330 SF of dedicated office space
| Space | Size | Term | Rental Rate | Space Use | Condition | Available |
| 1st Floor | 25,300 SF | Negotiable | $7.25 /SF/YR $0.60 /SF/MO $183,425 /YR $15,285 /MO | Industrial | Partial Build-Out | Now |
1st Floor
| Size |
| 25,300 SF |
| Term |
| Negotiable |
| Rental Rate |
| $7.25 /SF/YR $0.60 /SF/MO $183,425 /YR $15,285 /MO |
| Space Use |
| Industrial |
| Condition |
| Partial Build-Out |
| Available |
| Now |
1st Floor
| Size | 25,300 SF |
| Term | Negotiable |
| Rental Rate | $7.25 /SF/YR |
| Space Use | Industrial |
| Condition | Partial Build-Out |
| Available | Now |
The property encompasses a total size of approximately 25,300 square feet, featuring a dedicated office space of around 2,330 square feet. Zoned as IH, it offers flexibility for various industrial uses. Additionally, there is 0.28 acres of surplus parking located at the southeast corner of Marshall and Victoria Streets. The building boasts a clear height ranging from 15 to 18 feet and was constructed in two phases, in 1973 and 1982. Loading access includes one grade-level door measuring 14’ x 12’ and a dock door of the same dimensions. Power needs are well met with a 600 amp panel providing 480V/277, three-phase electricity, complemented by efficient LED lighting throughout the space.
- Lease rate does not include utilities, property expenses or building services
- Includes 2,330 SF of dedicated office space
- One grade level door available to space
Property Overview
The property encompasses a total size of approximately 25,300 square feet, featuring a dedicated office space of around 2,330 square feet. Zoned as IH, it offers flexibility for various industrial uses. Additionally, there is 0.28 acres of surplus parking located at the southeast corner of Marshall and Victoria Streets. The building boasts a clear height ranging from 15 to 18 feet and was constructed in two phases, in 1973 and 1982. Loading access includes one grade-level door measuring 14’ x 12’ and a dock door of the same dimensions. Power needs are well met with a 600 amp panel providing 480V/277, three-phase electricity, complemented by efficient LED lighting throughout the space.
Manufacturing FACILITY FACTS
Presented by

1708 Marshall St
Hmm, there seems to have been an error sending your message. Please try again.
Thanks! Your message was sent.






