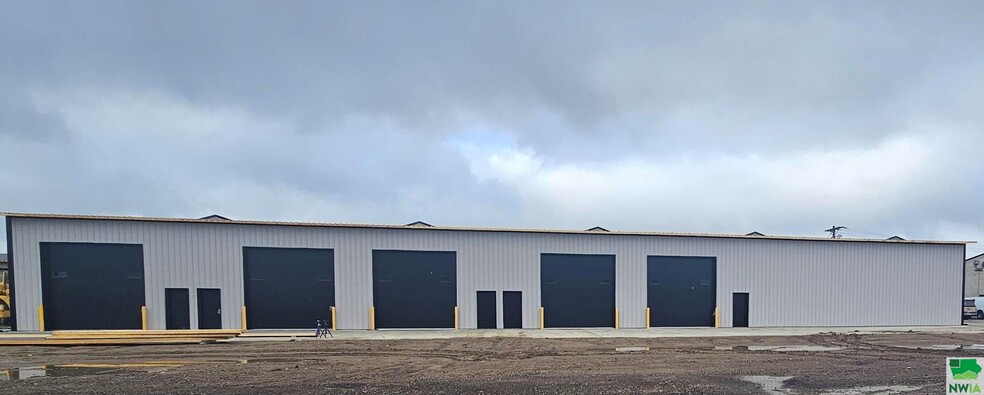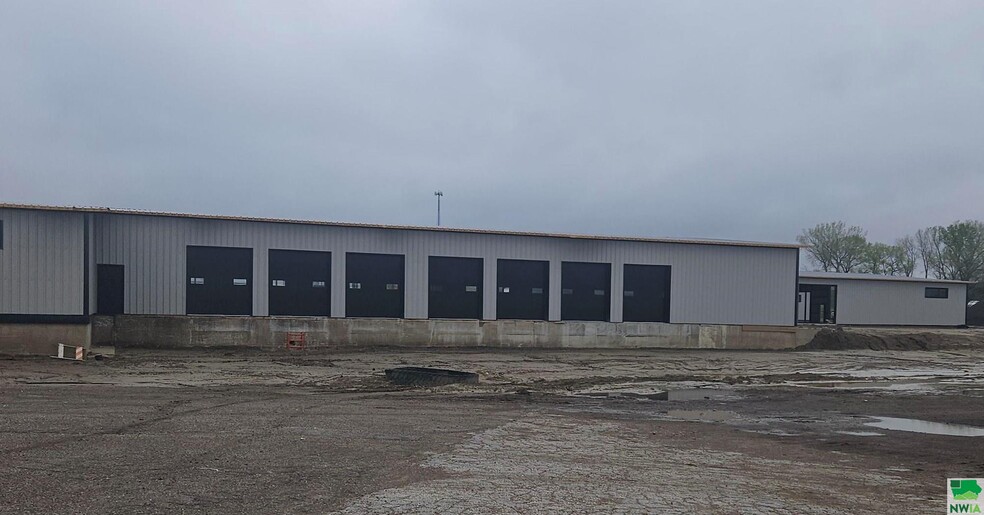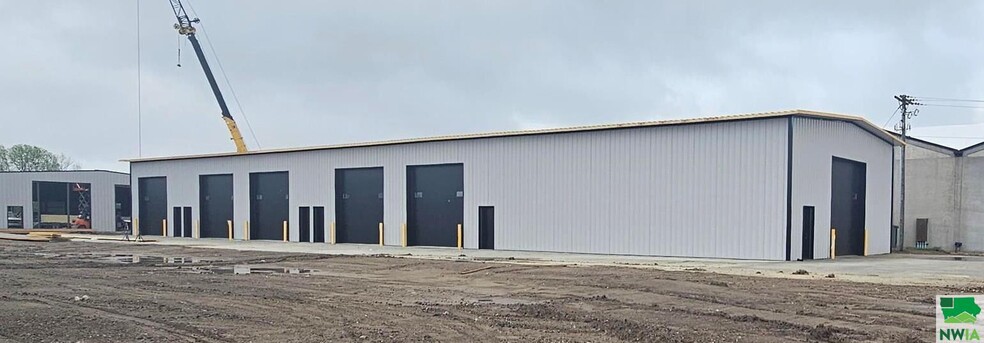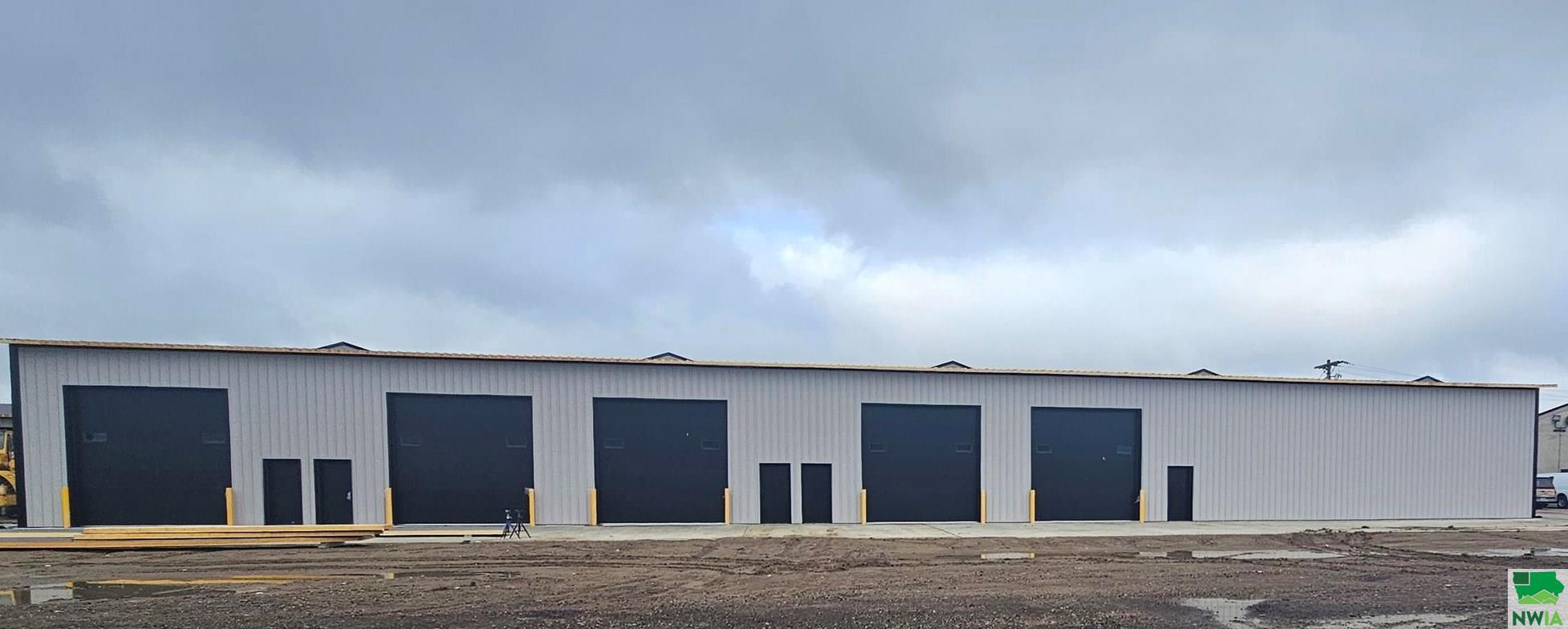
This feature is unavailable at the moment.
We apologize, but the feature you are trying to access is currently unavailable. We are aware of this issue and our team is working hard to resolve the matter.
Please check back in a few minutes. We apologize for the inconvenience.
- LoopNet Team
thank you

Your email has been sent!
1709 E Hwy 20
1,000 - 91,673 SF of Industrial Space Available in Lawton, IA 51030



Highlights
- Nearly 100,000 sq. ft. of spacious warehouses
- Each space includes furnace, garage door openers, and keypad entry
- 7 dock doors and 30 drive-in doors (11.5 to 15 feet high)
- Fenced property with video security and coded entry gates
Features
all available spaces(3)
Display Rental Rate as
- Space
- Size
- Term
- Rental Rate
- Space Use
- Condition
- Available
Commercial Real Estate Opportunity! Just 2 miles east of Sioux City on Highway 20. Whether you need storage, warehousing, or a place to operate your business, this property has you covered. With nearly 100,000 square feet, these spacious warehouses provide ample room for business operations. The property will be subdivided into smaller rental units, with a minimum rental space of 1,000 square feet. Choose the size that best fits your needs. Four buildings are being remodeled, ensuring modern amenities and functionality. The property boasts 7 dock doors and 30 drive-in doors, ranging from 11.5 to 15 feet high. Building 5 will be ready for occupancy by July 1st, 2024. This building offers 8,430 square feet. It can be divided into spaces 40 to 60 feet deep, featuring 14x14-foot doors. These versatile spaces are ideal for storage condos or contractor workspaces. Every space includes a furnace, garage door openers, and walk-door keypad entry. The property will be fenced, have video security, and be equipped with coded entry gates for added security. Restrooms, offices, and A/C units can be added based on your requirements. The other 3 buildings will be ready for occupancy this fall, providing even more options for your business needs. The price/sf is $10/sf under 2500/ft, $9.00/sf for 2,501sf to 6,000sf, $8/sf for 6,001 to 10,000/sf and $7/sf for $10,001sf+. There is a $2/sf CAM. Please refer to the sample layout plans in the documents.
- Lease rate does not include utilities, property expenses or building services
- Unités locatives subdivisées à partir de 1 000 pieds carrés
- 7 portes de quai et 30 portes d'entrée (11,5 à 15 frais)
- Space is in Excellent Condition
- Quatre bâtiments rénovés avec des équipements modernes
- comprend la fournaise, les ouvre-portes de garage et les claviers
Commercial Real Estate Opportunity! Just 2 miles east of Sioux City on Highway 20. Whether you need storage, warehousing, or a place to operate your business, this property has you covered. With nearly 100,000 square feet, these spacious warehouses provide ample room for business operations. The property will be subdivided into smaller rental units, with a minimum rental space of 1,000 square feet. Choose the size that best fits your needs. Four buildings are being remodeled, ensuring modern amenities and functionality. The property boasts 7 dock doors and 30 drive-in doors, ranging from 11.5 to 15 feet high. Building 5 will be ready for occupancy by July 1st, 2024. This building offers 8,430 square feet. It can be divided into spaces 40 to 60 feet deep, featuring 14x14-foot doors. These versatile spaces are ideal for storage condos or contractor workspaces. Every space includes a furnace, garage door openers, and walk-door keypad entry. The property will be fenced, have video security, and be equipped with coded entry gates for added security. Restrooms, offices, and A/C units can be added based on your requirements. The other 3 buildings will be ready for occupancy this fall, providing even more options for your business needs. The price/sf is $10/sf under 2500/ft, $9.00/sf for 2,501sf to 6,000sf, $8/sf for 6,001 to 10,000/sf and $7/sf for $10,001sf+. There is a $2/sf CAM. Please refer to the sample layout plans in the documents.
- Lease rate does not include utilities, property expenses or building services
- Unités locatives subdivisées à partir de 1 000 pieds carrés
- 7 portes de quai et 30 portes d'entrée (11,5 à 15 frais)
- Space is in Excellent Condition
- Quatre bâtiments rénovés avec des équipements modernes
- comprend la fournaise, les ouvre-portes de garage et les claviers
Commercial Real Estate Opportunity! Just 2 miles east of Sioux City on Highway 20. Whether you need storage, warehousing, or a place to operate your business, this property has you covered. With nearly 100,000 square feet, these spacious warehouses provide ample room for business operations. The property will be subdivided into smaller rental units, with a minimum rental space of 1,000 square feet. Choose the size that best fits your needs. Four buildings are being remodeled, ensuring modern amenities and functionality. The property boasts 7 dock doors and 30 drive-in doors, ranging from 11.5 to 15 feet high. Building 5 will be ready for occupancy by July 1st, 2024. This building offers 8,430 square feet. It can be divided into spaces 40 to 60 feet deep, featuring 14x14-foot doors. These versatile spaces are ideal for storage condos or contractor workspaces. Every space includes a furnace, garage door openers, and walk-door keypad entry. The property will be fenced, have video security, and be equipped with coded entry gates for added security. Restrooms, offices, and A/C units can be added based on your requirements. The other 3 buildings will be ready for occupancy this fall, providing even more options for your business needs. The price/sf is $10/sf under 2500/ft, $9.00/sf for 2,501sf to 6,000sf, $8/sf for 6,001 to 10,000/sf and $7/sf for $10,001sf+. There is a $2/sf CAM. Please refer to the sample layout plans in the documents.
- Lease rate does not include utilities, property expenses or building services
- Unités locatives subdivisées à partir de 1 000 pieds carrés
- 7 portes de quai et 30 portes d'entrée (11,5 à 15 frais)
- Space is in Excellent Condition
- Quatre bâtiments rénovés avec des équipements modernes
- comprend la fournaise, les ouvre-portes de garage et les claviers
| Space | Size | Term | Rental Rate | Space Use | Condition | Available |
| 1st Floor | 1,000-49,243 SF | Negotiable | $7.00 /SF/YR $0.58 /SF/MO $75.35 /m²/YR $6.28 /m²/MO $28,725 /MO $344,701 /YR | Industrial | - | Now |
| 1st Floor | 1,000-8,430 SF | Negotiable | $10.00 /SF/YR $0.83 /SF/MO $107.64 /m²/YR $8.97 /m²/MO $7,025 /MO $84,300 /YR | Industrial | - | Now |
| 1st Floor | 1,000-34,000 SF | Negotiable | $8.00 /SF/YR $0.67 /SF/MO $86.11 /m²/YR $7.18 /m²/MO $22,667 /MO $272,000 /YR | Industrial | - | Now |
1st Floor
| Size |
| 1,000-49,243 SF |
| Term |
| Negotiable |
| Rental Rate |
| $7.00 /SF/YR $0.58 /SF/MO $75.35 /m²/YR $6.28 /m²/MO $28,725 /MO $344,701 /YR |
| Space Use |
| Industrial |
| Condition |
| - |
| Available |
| Now |
1st Floor
| Size |
| 1,000-8,430 SF |
| Term |
| Negotiable |
| Rental Rate |
| $10.00 /SF/YR $0.83 /SF/MO $107.64 /m²/YR $8.97 /m²/MO $7,025 /MO $84,300 /YR |
| Space Use |
| Industrial |
| Condition |
| - |
| Available |
| Now |
1st Floor
| Size |
| 1,000-34,000 SF |
| Term |
| Negotiable |
| Rental Rate |
| $8.00 /SF/YR $0.67 /SF/MO $86.11 /m²/YR $7.18 /m²/MO $22,667 /MO $272,000 /YR |
| Space Use |
| Industrial |
| Condition |
| - |
| Available |
| Now |
1st Floor
| Size | 1,000-49,243 SF |
| Term | Negotiable |
| Rental Rate | $7.00 /SF/YR |
| Space Use | Industrial |
| Condition | - |
| Available | Now |
Commercial Real Estate Opportunity! Just 2 miles east of Sioux City on Highway 20. Whether you need storage, warehousing, or a place to operate your business, this property has you covered. With nearly 100,000 square feet, these spacious warehouses provide ample room for business operations. The property will be subdivided into smaller rental units, with a minimum rental space of 1,000 square feet. Choose the size that best fits your needs. Four buildings are being remodeled, ensuring modern amenities and functionality. The property boasts 7 dock doors and 30 drive-in doors, ranging from 11.5 to 15 feet high. Building 5 will be ready for occupancy by July 1st, 2024. This building offers 8,430 square feet. It can be divided into spaces 40 to 60 feet deep, featuring 14x14-foot doors. These versatile spaces are ideal for storage condos or contractor workspaces. Every space includes a furnace, garage door openers, and walk-door keypad entry. The property will be fenced, have video security, and be equipped with coded entry gates for added security. Restrooms, offices, and A/C units can be added based on your requirements. The other 3 buildings will be ready for occupancy this fall, providing even more options for your business needs. The price/sf is $10/sf under 2500/ft, $9.00/sf for 2,501sf to 6,000sf, $8/sf for 6,001 to 10,000/sf and $7/sf for $10,001sf+. There is a $2/sf CAM. Please refer to the sample layout plans in the documents.
- Lease rate does not include utilities, property expenses or building services
- Space is in Excellent Condition
- Unités locatives subdivisées à partir de 1 000 pieds carrés
- Quatre bâtiments rénovés avec des équipements modernes
- 7 portes de quai et 30 portes d'entrée (11,5 à 15 frais)
- comprend la fournaise, les ouvre-portes de garage et les claviers
1st Floor
| Size | 1,000-8,430 SF |
| Term | Negotiable |
| Rental Rate | $10.00 /SF/YR |
| Space Use | Industrial |
| Condition | - |
| Available | Now |
Commercial Real Estate Opportunity! Just 2 miles east of Sioux City on Highway 20. Whether you need storage, warehousing, or a place to operate your business, this property has you covered. With nearly 100,000 square feet, these spacious warehouses provide ample room for business operations. The property will be subdivided into smaller rental units, with a minimum rental space of 1,000 square feet. Choose the size that best fits your needs. Four buildings are being remodeled, ensuring modern amenities and functionality. The property boasts 7 dock doors and 30 drive-in doors, ranging from 11.5 to 15 feet high. Building 5 will be ready for occupancy by July 1st, 2024. This building offers 8,430 square feet. It can be divided into spaces 40 to 60 feet deep, featuring 14x14-foot doors. These versatile spaces are ideal for storage condos or contractor workspaces. Every space includes a furnace, garage door openers, and walk-door keypad entry. The property will be fenced, have video security, and be equipped with coded entry gates for added security. Restrooms, offices, and A/C units can be added based on your requirements. The other 3 buildings will be ready for occupancy this fall, providing even more options for your business needs. The price/sf is $10/sf under 2500/ft, $9.00/sf for 2,501sf to 6,000sf, $8/sf for 6,001 to 10,000/sf and $7/sf for $10,001sf+. There is a $2/sf CAM. Please refer to the sample layout plans in the documents.
- Lease rate does not include utilities, property expenses or building services
- Space is in Excellent Condition
- Unités locatives subdivisées à partir de 1 000 pieds carrés
- Quatre bâtiments rénovés avec des équipements modernes
- 7 portes de quai et 30 portes d'entrée (11,5 à 15 frais)
- comprend la fournaise, les ouvre-portes de garage et les claviers
1st Floor
| Size | 1,000-34,000 SF |
| Term | Negotiable |
| Rental Rate | $8.00 /SF/YR |
| Space Use | Industrial |
| Condition | - |
| Available | Now |
Commercial Real Estate Opportunity! Just 2 miles east of Sioux City on Highway 20. Whether you need storage, warehousing, or a place to operate your business, this property has you covered. With nearly 100,000 square feet, these spacious warehouses provide ample room for business operations. The property will be subdivided into smaller rental units, with a minimum rental space of 1,000 square feet. Choose the size that best fits your needs. Four buildings are being remodeled, ensuring modern amenities and functionality. The property boasts 7 dock doors and 30 drive-in doors, ranging from 11.5 to 15 feet high. Building 5 will be ready for occupancy by July 1st, 2024. This building offers 8,430 square feet. It can be divided into spaces 40 to 60 feet deep, featuring 14x14-foot doors. These versatile spaces are ideal for storage condos or contractor workspaces. Every space includes a furnace, garage door openers, and walk-door keypad entry. The property will be fenced, have video security, and be equipped with coded entry gates for added security. Restrooms, offices, and A/C units can be added based on your requirements. The other 3 buildings will be ready for occupancy this fall, providing even more options for your business needs. The price/sf is $10/sf under 2500/ft, $9.00/sf for 2,501sf to 6,000sf, $8/sf for 6,001 to 10,000/sf and $7/sf for $10,001sf+. There is a $2/sf CAM. Please refer to the sample layout plans in the documents.
- Lease rate does not include utilities, property expenses or building services
- Space is in Excellent Condition
- Unités locatives subdivisées à partir de 1 000 pieds carrés
- Quatre bâtiments rénovés avec des équipements modernes
- 7 portes de quai et 30 portes d'entrée (11,5 à 15 frais)
- comprend la fournaise, les ouvre-portes de garage et les claviers
Property Overview
High Point Commercial Park: Prime Commercial Real Estate Opportunity! Location: Just 2 miles east of Sioux City on Highway 20, High Point Commercial Park offers a strategic location for your business. Whether you need storage, warehousing, or a place to operate your business, this property has you covered. With nearly 100,000 square feet, these spacious warehouses provide ample room for your business operations. The property will be subdivided into smaller rental units, with a minimum rental space of 1,000 square feet. Choose the size that best fits your needs. Four of the buildings are being totally remodeled, ensuring modern amenities and functionality. The property boasts 7 dock doors and 30 drive-in doors, ranging from 11.5 to 15 feet high. Building 5 will be ready for occupancy by July 1st, 2024. This building offers 8,430 square feet. It can be divided into spaces 40 to 60 feet deep, featuring 14x14-foot doors. These versatile spaces that are ideal for storage condos or contractor workspaces. Every space includes a furnace, garage door openers and walk door key pad entry. The property will be fenced, have video security and equipped with coded entry gates for added security. Restrooms, offices and A/C units can be added based on your requirements. The other 3 buildings will be ready for occupancy this fall, providing even more options for your business needs. The price/sf is $10/sf under 2500/ft, $9.00/sf for 2,501sf to 6,000sf, $8/sf for 6,001 to 10,000/sf and $7/sf for $10,001sf+. There is a $2/sf CAM. Please refer to the sample layout plans in the documents.
Warehouse FACILITY FACTS
SELECT TENANTS
- Floor
- Tenant Name
- Industry
- 1st
- Metronet
- Services
- 1st
- Rees Mack Truck & Trailer Inc.
- Transportation and Warehousing
Presented by

1709 E Hwy 20
Hmm, there seems to have been an error sending your message. Please try again.
Thanks! Your message was sent.



