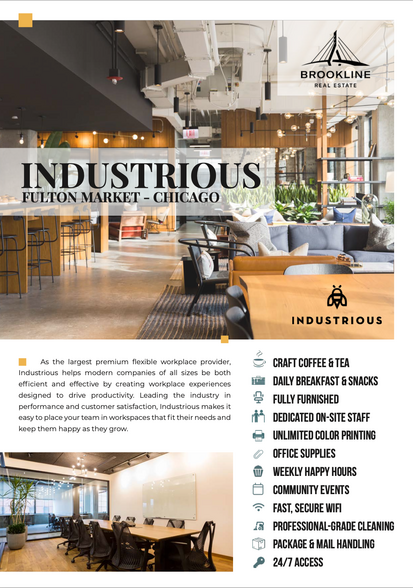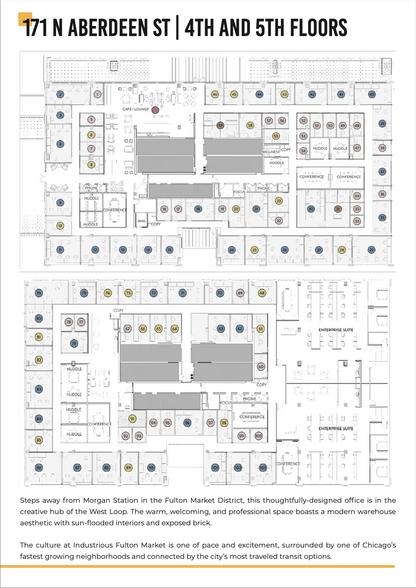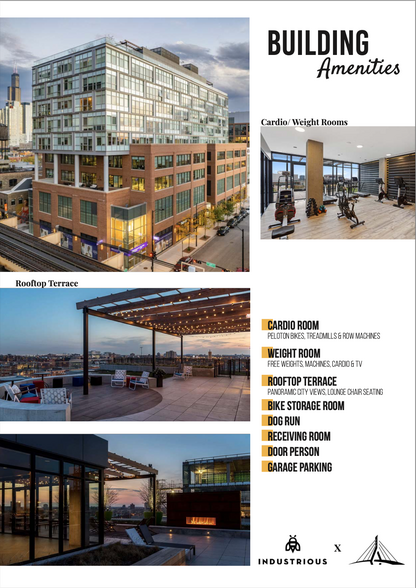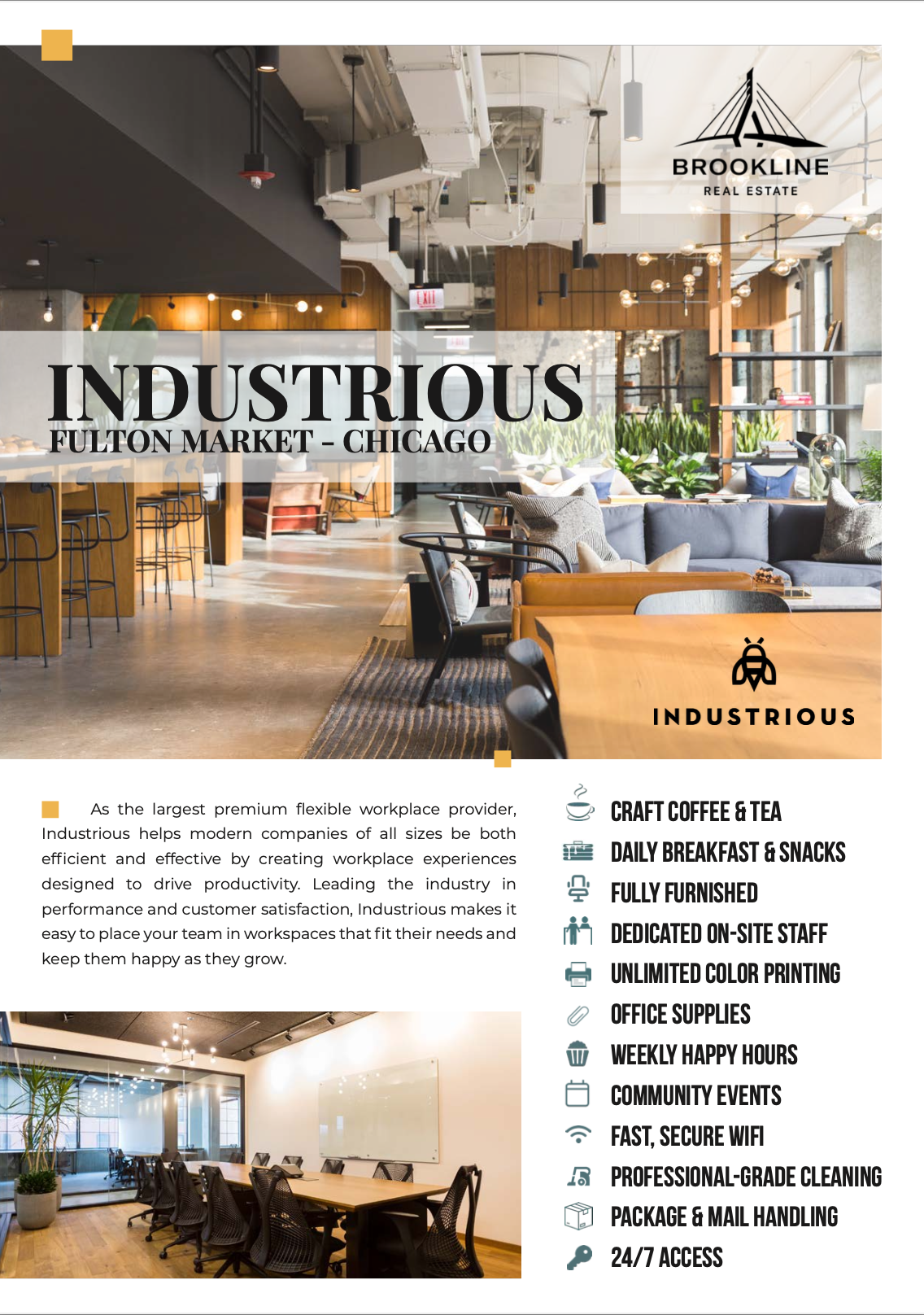
This feature is unavailable at the moment.
We apologize, but the feature you are trying to access is currently unavailable. We are aware of this issue and our team is working hard to resolve the matter.
Please check back in a few minutes. We apologize for the inconvenience.
- LoopNet Team
thank you

Your email has been sent!
Industrious Fulton Market 171 N Aberdeen St
5,670 - 11,447 SF of 4-Star Office Space Available in Chicago, IL 60607



all available spaces(2)
Display Rental Rate as
- Space
- Size
- Term
- Rental Rate
- Space Use
- Condition
- Available
Brokers earn a fee for every referral. This floor also has private, branded, and windowed suites ranging in size for teams of 44-88+. Opportunities to combine suites to create space for 88+. All suites feature predominantly open workspace with interior office and interior meeting rooms. All suites are delivered move-in ready – furnished, wired, connected to high speed, 300/300 Mbps. There is also Industrious space located on the entire 4th floor. Shared Amenities on the floor include: Large communal pantry stocked with craft coffee, tea, snacks, Wellness Room, Conference Rooms, Copy/Print Stations Services Include: Turnkey move-in process, custom branding and furniture packages available, AV/IT and Systems, Dedicated On-Site Staff, Mail and Packaging, Community Events, Unlimited Color Printing, Fast, Secure Wi-Fi (300/300 Mbps), Office Supplies, Professional-Grade Cleaning Building amenities include: Fitness room, Rooftop with gorgeous city views, Dog run, and shared Game room (pool table, shuffle board, TV, scrabble), Bike storage that is free for members, Showers
- Sublease space available from current tenant
- Conference Rooms
- Space is in Excellent Condition
- Wi-Fi Connectivity
- Natural Light
- Fully Built-Out as Standard Office
- 44 Workstations
- Kitchen
- Print/Copy Room
- Food Service
Brokers earn a fee for every referral. This floor also has private, branded, and windowed suites ranging in size for teams of 44-88+. Opportunities to combine suites to create space for 88+. All suites feature predominantly open workspace with interior office and interior meeting rooms. All suites are delivered move-in ready – furnished, wired, connected to high speed, 300/300 Mbps. There is also Industrious space located on the entire 4th floor. Shared Amenities on the floor include: Large communal pantry stocked with craft coffee, tea, snacks, Wellness Room, Conference Rooms, Copy/Print Stations Services Include: Turnkey move-in process, custom branding and furniture packages available, AV/IT and Systems, Dedicated On-Site Staff, Mail and Packaging, Community Events, Unlimited Color Printing, Fast, Secure Wi-Fi (300/300 Mbps), Office Supplies, Professional-Grade Cleaning Building amenities include: Fitness room, Rooftop with gorgeous city views, Dog run, and shared Game room (pool table, shuffle board, TV, scrabble), Bike storage that is free for members, Showers
- Sublease space available from current tenant
- Conference Rooms
- Space is in Excellent Condition
- Wi-Fi Connectivity
- Natural Light
- Fully Built-Out as Standard Office
- 44 Workstations
- Kitchen
- Print/Copy Room
- Food Service
| Space | Size | Term | Rental Rate | Space Use | Condition | Available |
| 5th Floor, Ste 1 | 5,777 SF | Negotiable | Upon Request Upon Request Upon Request Upon Request | Office | Full Build-Out | 30 Days |
| 5th Floor, Ste 2 | 5,670 SF | Negotiable | Upon Request Upon Request Upon Request Upon Request | Office | Full Build-Out | 30 Days |
5th Floor, Ste 1
| Size |
| 5,777 SF |
| Term |
| Negotiable |
| Rental Rate |
| Upon Request Upon Request Upon Request Upon Request |
| Space Use |
| Office |
| Condition |
| Full Build-Out |
| Available |
| 30 Days |
5th Floor, Ste 2
| Size |
| 5,670 SF |
| Term |
| Negotiable |
| Rental Rate |
| Upon Request Upon Request Upon Request Upon Request |
| Space Use |
| Office |
| Condition |
| Full Build-Out |
| Available |
| 30 Days |
5th Floor, Ste 1
| Size | 5,777 SF |
| Term | Negotiable |
| Rental Rate | Upon Request |
| Space Use | Office |
| Condition | Full Build-Out |
| Available | 30 Days |
Brokers earn a fee for every referral. This floor also has private, branded, and windowed suites ranging in size for teams of 44-88+. Opportunities to combine suites to create space for 88+. All suites feature predominantly open workspace with interior office and interior meeting rooms. All suites are delivered move-in ready – furnished, wired, connected to high speed, 300/300 Mbps. There is also Industrious space located on the entire 4th floor. Shared Amenities on the floor include: Large communal pantry stocked with craft coffee, tea, snacks, Wellness Room, Conference Rooms, Copy/Print Stations Services Include: Turnkey move-in process, custom branding and furniture packages available, AV/IT and Systems, Dedicated On-Site Staff, Mail and Packaging, Community Events, Unlimited Color Printing, Fast, Secure Wi-Fi (300/300 Mbps), Office Supplies, Professional-Grade Cleaning Building amenities include: Fitness room, Rooftop with gorgeous city views, Dog run, and shared Game room (pool table, shuffle board, TV, scrabble), Bike storage that is free for members, Showers
- Sublease space available from current tenant
- Fully Built-Out as Standard Office
- Conference Rooms
- 44 Workstations
- Space is in Excellent Condition
- Kitchen
- Wi-Fi Connectivity
- Print/Copy Room
- Natural Light
- Food Service
5th Floor, Ste 2
| Size | 5,670 SF |
| Term | Negotiable |
| Rental Rate | Upon Request |
| Space Use | Office |
| Condition | Full Build-Out |
| Available | 30 Days |
Brokers earn a fee for every referral. This floor also has private, branded, and windowed suites ranging in size for teams of 44-88+. Opportunities to combine suites to create space for 88+. All suites feature predominantly open workspace with interior office and interior meeting rooms. All suites are delivered move-in ready – furnished, wired, connected to high speed, 300/300 Mbps. There is also Industrious space located on the entire 4th floor. Shared Amenities on the floor include: Large communal pantry stocked with craft coffee, tea, snacks, Wellness Room, Conference Rooms, Copy/Print Stations Services Include: Turnkey move-in process, custom branding and furniture packages available, AV/IT and Systems, Dedicated On-Site Staff, Mail and Packaging, Community Events, Unlimited Color Printing, Fast, Secure Wi-Fi (300/300 Mbps), Office Supplies, Professional-Grade Cleaning Building amenities include: Fitness room, Rooftop with gorgeous city views, Dog run, and shared Game room (pool table, shuffle board, TV, scrabble), Bike storage that is free for members, Showers
- Sublease space available from current tenant
- Fully Built-Out as Standard Office
- Conference Rooms
- 44 Workstations
- Space is in Excellent Condition
- Kitchen
- Wi-Fi Connectivity
- Print/Copy Room
- Natural Light
- Food Service
About the Property
Steps away from Morgan Station in the Fulton Market District, this thoughtfully-designed office is in the creative hub of the West Loop. The warm, welcoming, and professional space boasts a modern warehouse aesthetic with sun-flooded interiors and exposed brick.
PROPERTY FACTS FOR 171 N Aberdeen St , Chicago, IL 60607
| Total Space Available | 11,447 SF | Apartment Style | Mid Rise |
| Property Type | Multifamily | Building Size | 116,792 SF |
| Property Subtype | Apartment | Year Built | 2017 |
| Total Space Available | 11,447 SF |
| Property Type | Multifamily |
| Property Subtype | Apartment |
| Apartment Style | Mid Rise |
| Building Size | 116,792 SF |
| Year Built | 2017 |
Features and Amenities
- 24 Hour Access
- Fitness Center
- On-Site Retail
- Pet Play Area
- Wi-Fi
- Conference Rooms
- Elevator
- Lounge
Presented by

Industrious Fulton Market | 171 N Aberdeen St
Hmm, there seems to have been an error sending your message. Please try again.
Thanks! Your message was sent.






