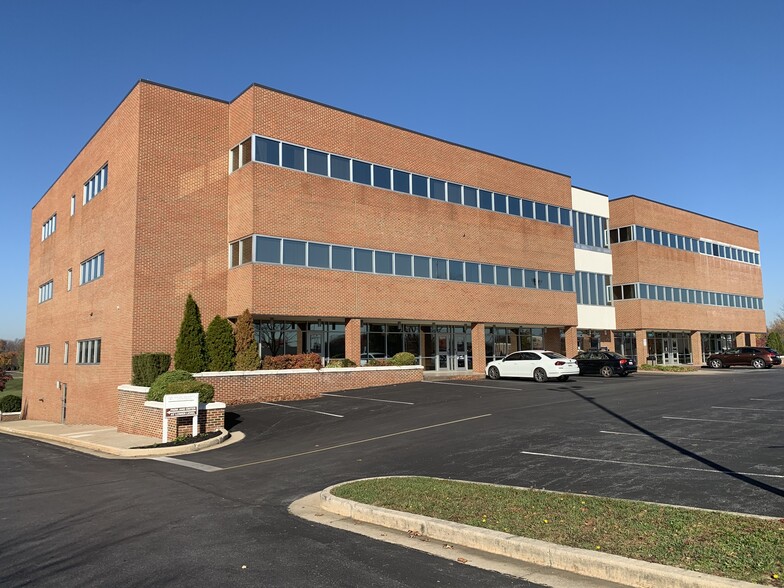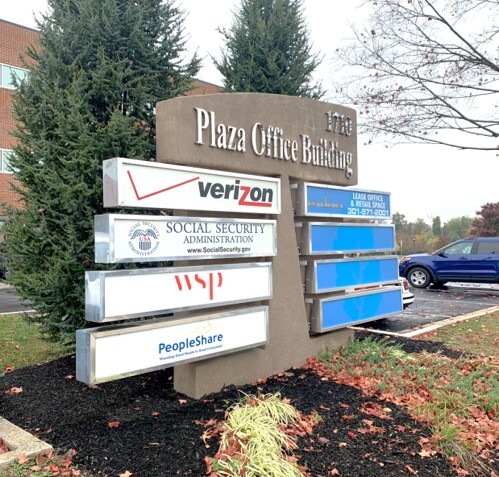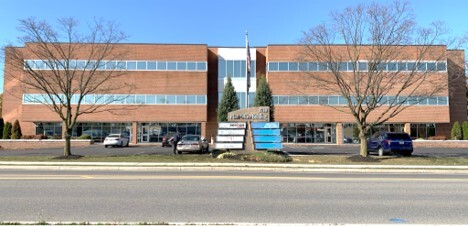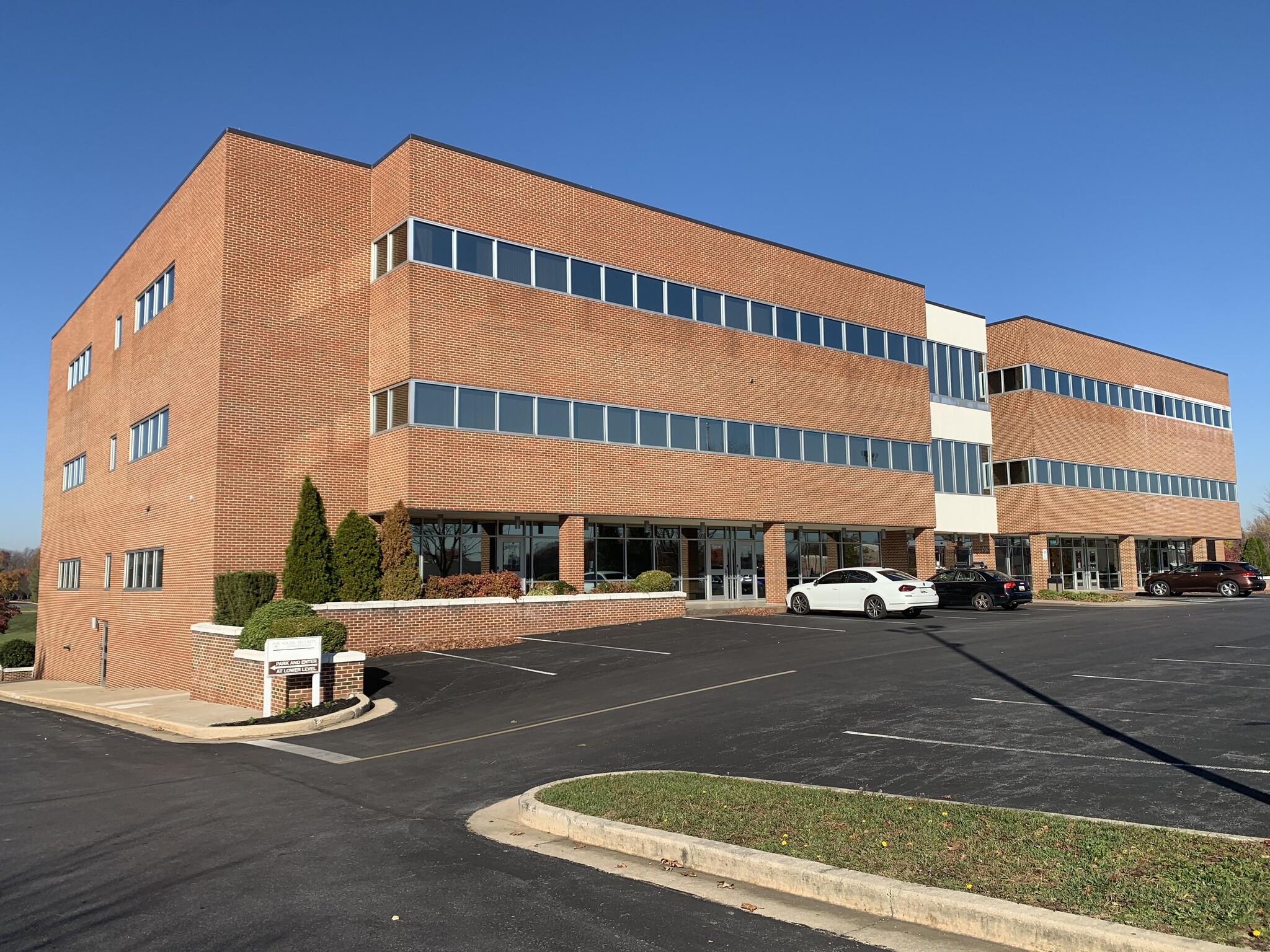
This feature is unavailable at the moment.
We apologize, but the feature you are trying to access is currently unavailable. We are aware of this issue and our team is working hard to resolve the matter.
Please check back in a few minutes. We apologize for the inconvenience.
- LoopNet Team
thank you

Your email has been sent!
Plaza Office Building 1710 Underpass Way
3,656 - 29,232 SF of Office Space Available in Hagerstown, MD 21740



all available spaces(3)
Display Rental Rate as
- Space
- Size
- Term
- Rental Rate
- Space Use
- Condition
- Available
Elevate your business with this first-floor office suite available for lease in our distinguished commercial office building. Spanning 6,333 square feet, this prime space offers great functionality, and is ideal for businesses aiming to make a strong impression. With an open concept floor plan, this suite has abundant natural light. It is located in a high-traffic area with exceptional accessibility. There is convenient access to dining & entertainment, and major transportation routes. It sits right off of Interstate 81. This building also has ample parking for your clients. Make Suite 102 your new business hub and experience the pinnacle of professional office space.
- Rate includes utilities, building services and property expenses
Discover the perfect office suite for your business at our prestigious commercial office building! This space offers an expansive 3,656 square feet of premium workspace, ideal for companies seeking a professional and dynamic environment. Located in a prime, high-traffic area, this suite provides unmatched accessibility and visibility. There is convenient access to dining & entertainment, and major transportation routes. It sits right off of Interstate 81. This building also has ample parking for your clients. Suite 202 is the ultimate destination for your growing business. Elevate your corporate presence—secure this exceptional office space today!
- Rate includes utilities, building services and property expenses
It presently has raised flooring throughout with dedicated 80-ton HVAC system for the floor and additional supplemental HVAC units for dedicated networking rooms. The floor has a dedicated 240Kw Diesel Generator served by an 8,000 gal. fuel tank for back-up power of all systems. There is also a freight elevator that serves this floor. Tenant’s name can be placed on the exterior of the building.
| Space | Size | Term | Rental Rate | Space Use | Condition | Available |
| 1st Floor, Ste 102 | 6,333 SF | Negotiable | Upon Request Upon Request Upon Request Upon Request | Office | - | Now |
| 2nd Floor, Ste 202 | 3,656 SF | Negotiable | Upon Request Upon Request Upon Request Upon Request | Office | - | Now |
| 4th Floor | 19,243 SF | Negotiable | Upon Request Upon Request Upon Request Upon Request | Office | - | Now |
1st Floor, Ste 102
| Size |
| 6,333 SF |
| Term |
| Negotiable |
| Rental Rate |
| Upon Request Upon Request Upon Request Upon Request |
| Space Use |
| Office |
| Condition |
| - |
| Available |
| Now |
2nd Floor, Ste 202
| Size |
| 3,656 SF |
| Term |
| Negotiable |
| Rental Rate |
| Upon Request Upon Request Upon Request Upon Request |
| Space Use |
| Office |
| Condition |
| - |
| Available |
| Now |
4th Floor
| Size |
| 19,243 SF |
| Term |
| Negotiable |
| Rental Rate |
| Upon Request Upon Request Upon Request Upon Request |
| Space Use |
| Office |
| Condition |
| - |
| Available |
| Now |
1st Floor, Ste 102
| Size | 6,333 SF |
| Term | Negotiable |
| Rental Rate | Upon Request |
| Space Use | Office |
| Condition | - |
| Available | Now |
Elevate your business with this first-floor office suite available for lease in our distinguished commercial office building. Spanning 6,333 square feet, this prime space offers great functionality, and is ideal for businesses aiming to make a strong impression. With an open concept floor plan, this suite has abundant natural light. It is located in a high-traffic area with exceptional accessibility. There is convenient access to dining & entertainment, and major transportation routes. It sits right off of Interstate 81. This building also has ample parking for your clients. Make Suite 102 your new business hub and experience the pinnacle of professional office space.
- Rate includes utilities, building services and property expenses
2nd Floor, Ste 202
| Size | 3,656 SF |
| Term | Negotiable |
| Rental Rate | Upon Request |
| Space Use | Office |
| Condition | - |
| Available | Now |
Discover the perfect office suite for your business at our prestigious commercial office building! This space offers an expansive 3,656 square feet of premium workspace, ideal for companies seeking a professional and dynamic environment. Located in a prime, high-traffic area, this suite provides unmatched accessibility and visibility. There is convenient access to dining & entertainment, and major transportation routes. It sits right off of Interstate 81. This building also has ample parking for your clients. Suite 202 is the ultimate destination for your growing business. Elevate your corporate presence—secure this exceptional office space today!
- Rate includes utilities, building services and property expenses
4th Floor
| Size | 19,243 SF |
| Term | Negotiable |
| Rental Rate | Upon Request |
| Space Use | Office |
| Condition | - |
| Available | Now |
It presently has raised flooring throughout with dedicated 80-ton HVAC system for the floor and additional supplemental HVAC units for dedicated networking rooms. The floor has a dedicated 240Kw Diesel Generator served by an 8,000 gal. fuel tank for back-up power of all systems. There is also a freight elevator that serves this floor. Tenant’s name can be placed on the exterior of the building.
Property Overview
Four Story Office Building 1,429-17,837 Square Feet Available Ample office space available for lease on second floor. -Electric Building Access System -Full Building Backup Power Generators -Verizon Fiber Lines in Building -Surrounded by 5 hotels and 2.1 Million SF of Retail Stores and Restaurants -Plenty of Surface Parking -Located Just Off I-81 at I-70 -ADA Compliant Building -Exterior Signage Available -Over 75,000 Cars Per Day Pass This Location
- 24 Hour Access
- Bus Line
- Property Manager on Site
- Security System
- Air Conditioning
PROPERTY FACTS
Presented by

Plaza Office Building | 1710 Underpass Way
Hmm, there seems to have been an error sending your message. Please try again.
Thanks! Your message was sent.








