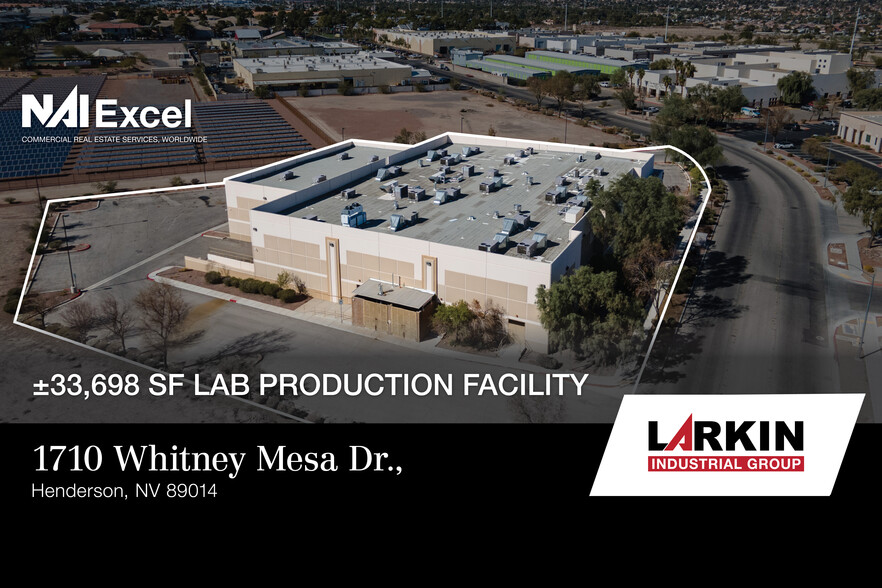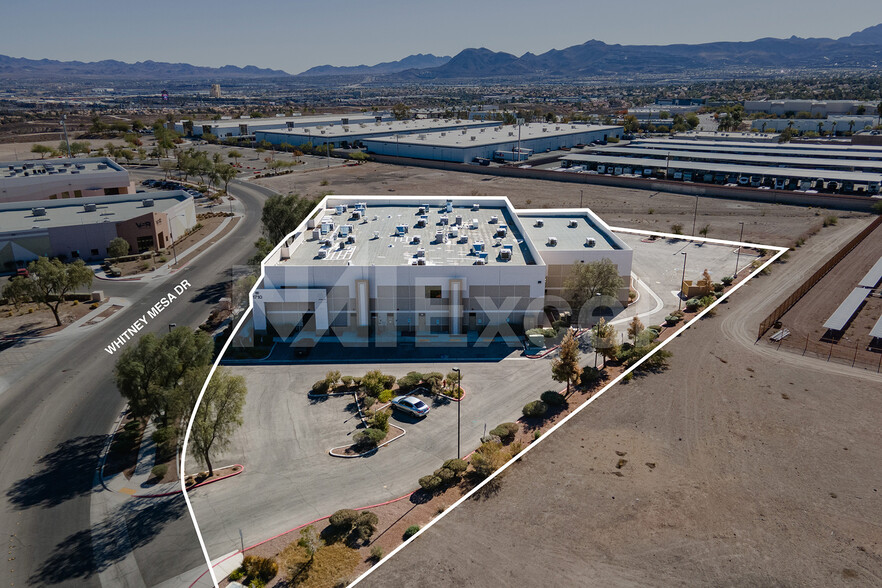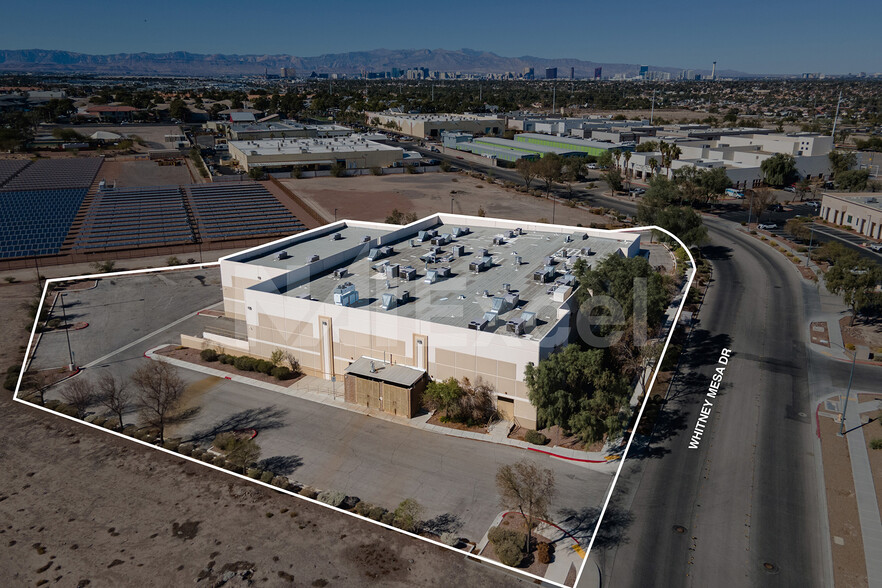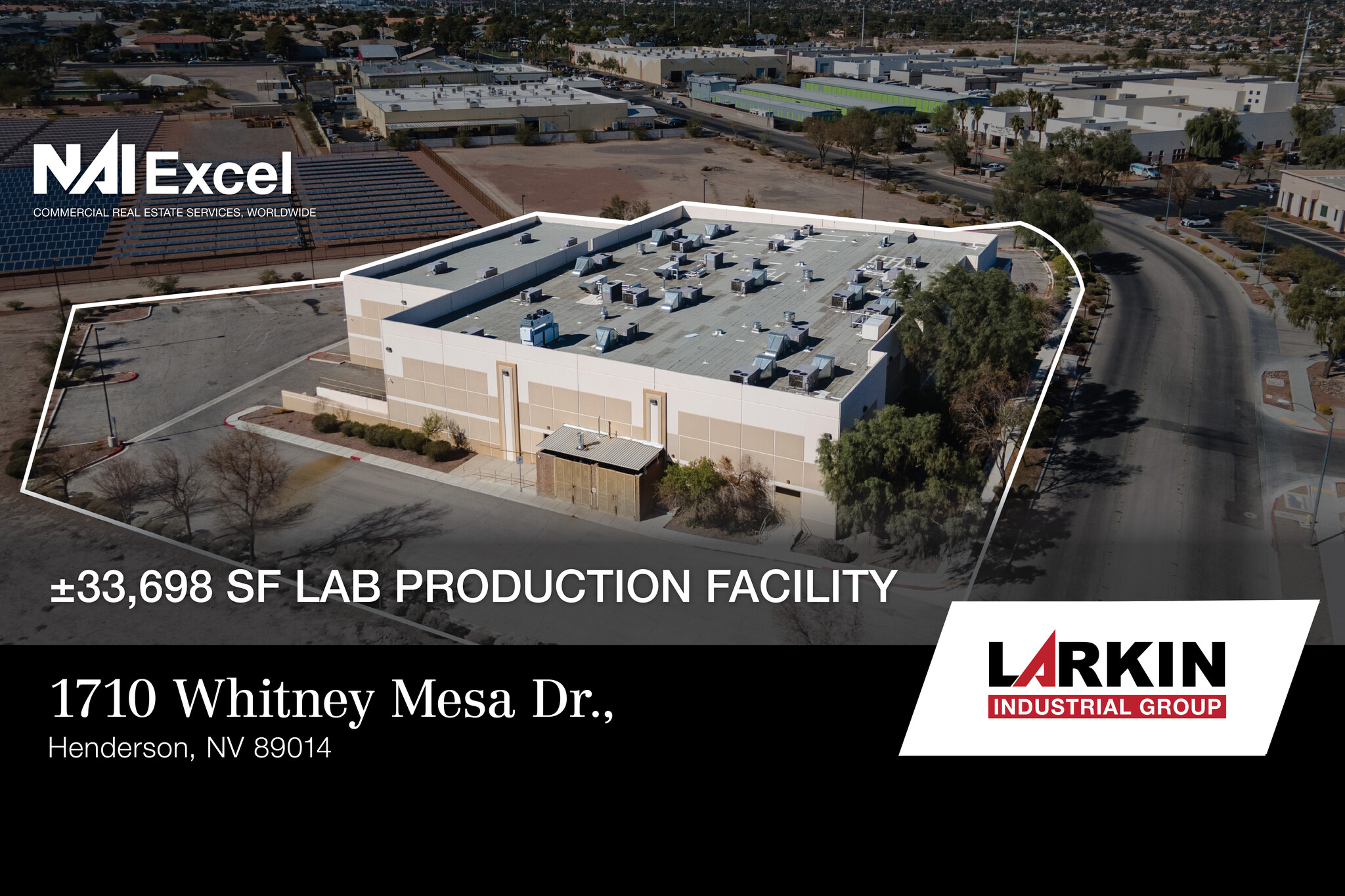
This feature is unavailable at the moment.
We apologize, but the feature you are trying to access is currently unavailable. We are aware of this issue and our team is working hard to resolve the matter.
Please check back in a few minutes. We apologize for the inconvenience.
- LoopNet Team
thank you

Your email has been sent!
±33,698 SF Lab Production Facility 1710 Whitney Mesa Dr
33,698 SF of Industrial Space Available in Henderson, NV 89014



Sublease Highlights
- ±6,024 SF Second Story HVAC Office*
- ±5,108 SF HVAC Warehouses*
- 22’ Clear Height*
- ±22,566 SF HVAC Laboratory/Production Area*
- 3 Phase, 277/480 Volts, 2,000 Amps*
- 1 Dock High Loading Door, 1 Grade Level Loading Door
Features
all available space(1)
Display Rental Rate as
- Space
- Size
- Term
- Rental Rate
- Space Use
- Condition
- Available
• Laboratory Areas: 3 segregated areas which include state-ofthe-art pressure controlled, HEPA filtered clean rooms. • Property is FDA approved for drug assembly and R&D. • Parking Ratio: +/- 2:1:1,000/71 stalls • Insulated Roof • Metal Halide Lighting • Magnehelic airlock system throughout facility entry into clean rooms. • Amplified, high-temperature sensor sprinkler system throughout. • Compressed airlines in two assembly. • Most rooms contain both 110 and 220V outlets and are individually temperature-controlled. • Epoxied floors throughout.
- Sublease space available from current tenant
- Includes 6,024 SF of dedicated office space
- Lease rate does not include utilities, property expenses or building services
| Space | Size | Term | Rental Rate | Space Use | Condition | Available |
| 1st Floor | 33,698 SF | May 2029 | Upon Request Upon Request Upon Request Upon Request | Industrial | Full Build-Out | Now |
1st Floor
| Size |
| 33,698 SF |
| Term |
| May 2029 |
| Rental Rate |
| Upon Request Upon Request Upon Request Upon Request |
| Space Use |
| Industrial |
| Condition |
| Full Build-Out |
| Available |
| Now |
1st Floor
| Size | 33,698 SF |
| Term | May 2029 |
| Rental Rate | Upon Request |
| Space Use | Industrial |
| Condition | Full Build-Out |
| Available | Now |
• Laboratory Areas: 3 segregated areas which include state-ofthe-art pressure controlled, HEPA filtered clean rooms. • Property is FDA approved for drug assembly and R&D. • Parking Ratio: +/- 2:1:1,000/71 stalls • Insulated Roof • Metal Halide Lighting • Magnehelic airlock system throughout facility entry into clean rooms. • Amplified, high-temperature sensor sprinkler system throughout. • Compressed airlines in two assembly. • Most rooms contain both 110 and 220V outlets and are individually temperature-controlled. • Epoxied floors throughout.
- Sublease space available from current tenant
- Lease rate does not include utilities, property expenses or building services
- Includes 6,024 SF of dedicated office space
Property Overview
This ±33,698SF facility is expertly designed as a production lab, making it an ideal choice for businesses engaged in manufacturing, research, or specialized production. It includes ±6,024 SF of second-story office space, ±22,566 SF of lab/production area, and ±5,108 SF of warehouse space, all with HVAC. With 3-phase, 277/480 volts, 2,000 amps of power, 22’ clear height, an ESFR fire sprinkler system, and both a dock-high and grade-level loading door, it’s built for efficiency and safety. Zoned for industrial and professional use (IP). For additional information & demographics, visit https://helloarti.com/view/77600
Warehouse FACILITY FACTS
Presented by

±33,698 SF Lab Production Facility | 1710 Whitney Mesa Dr
Hmm, there seems to have been an error sending your message. Please try again.
Thanks! Your message was sent.



