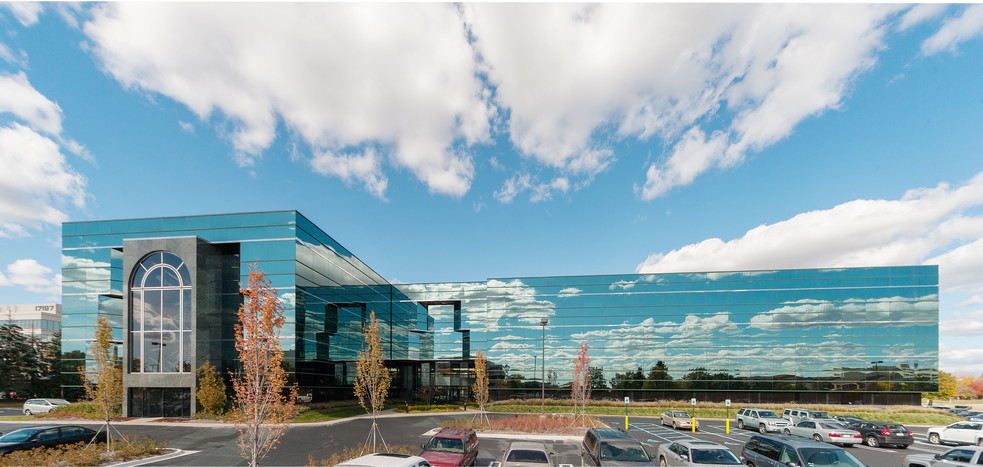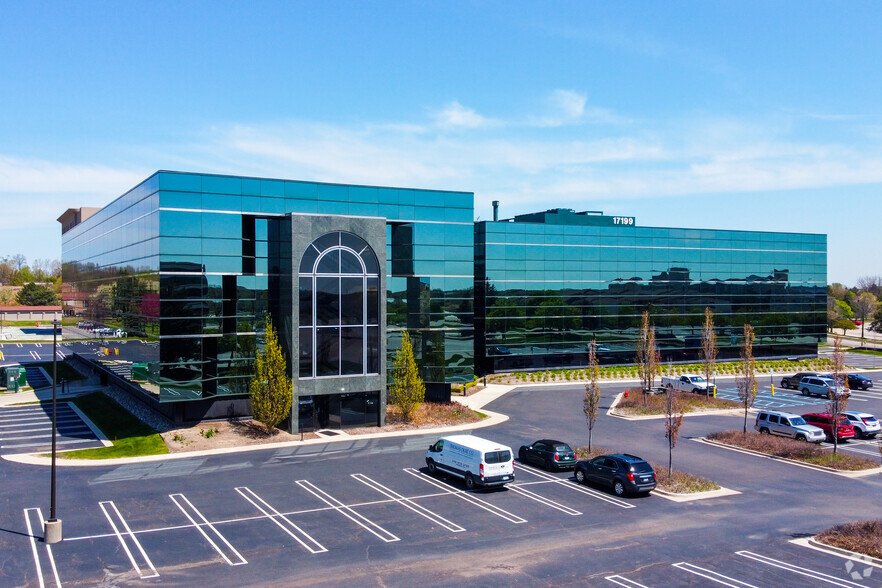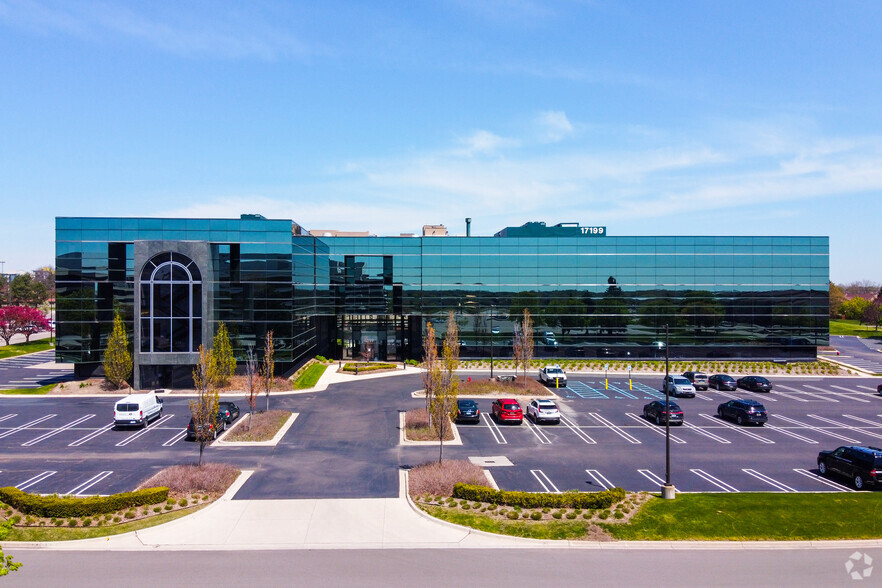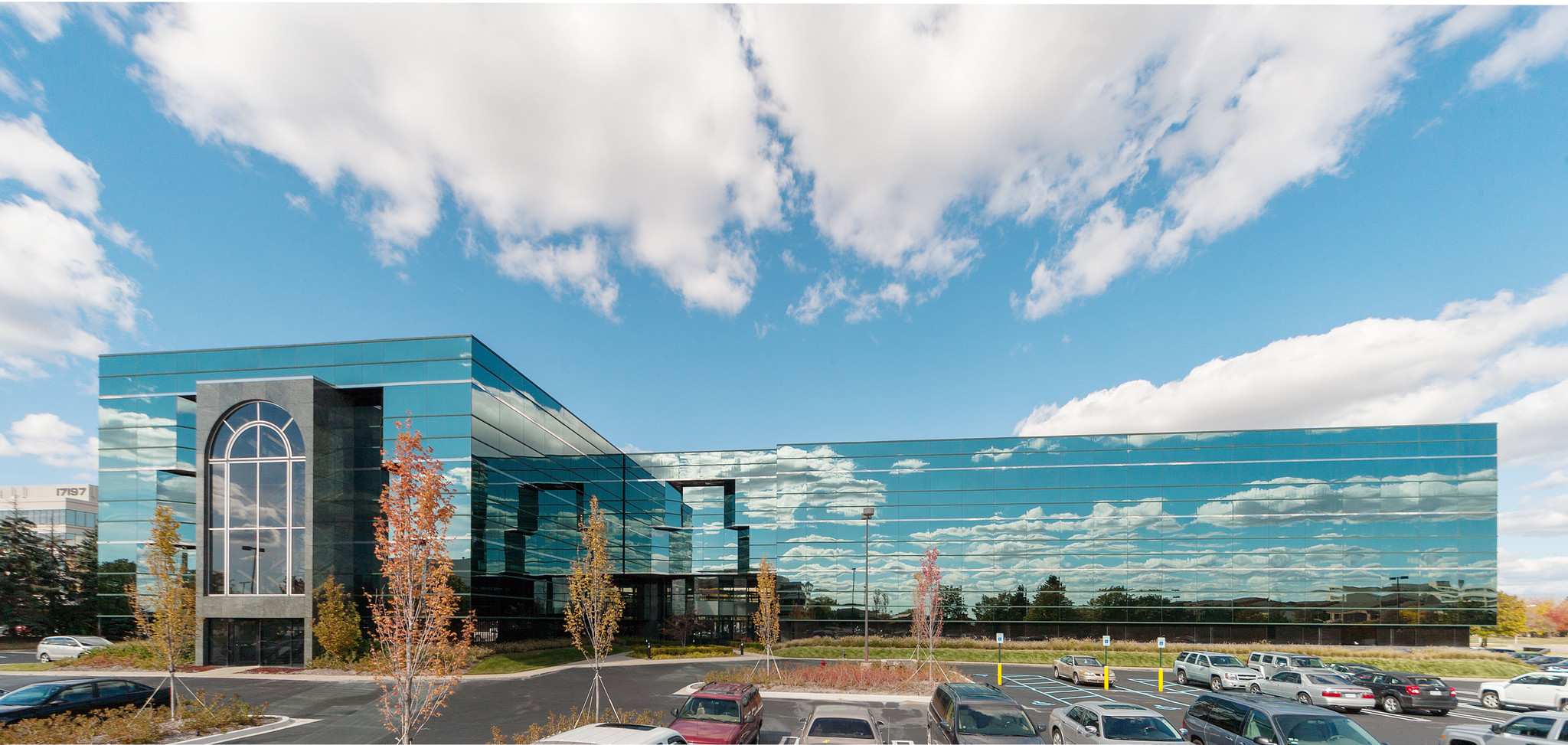
This feature is unavailable at the moment.
We apologize, but the feature you are trying to access is currently unavailable. We are aware of this issue and our team is working hard to resolve the matter.
Please check back in a few minutes. We apologize for the inconvenience.
- LoopNet Team
thank you

Your email has been sent!
PowersCourt 17199 N Laurel Park Dr
824 - 34,565 SF of 4-Star Office Space Available in Livonia, MI 48152



Highlights
- 124,000 SF four-story, Class A office environment
- Building or monument signage available. Free, shared common conference and training rooms.
- Amenities tenants need: 24/7 market with vending and sundry options, secure storage area, FedEx shipping, 24/7 access, and janitorial service
- 25 minutes north of the Detroit Metro Airport
- Secure covered parking and 8 Electric Vehicle chargers for tenant use
- Advanced connectivity offerings, multiple fiber operators available. Internal building connectivity has a fiber backbone, all building devices are on
all available spaces(12)
Display Rental Rate as
- Space
- Size
- Term
- Rental Rate
- Space Use
- Condition
- Available
First-floor location, off of building lobby. Move-in ready.
- Listed lease rate plus proportional share of electrical cost
- Mostly Open Floor Plan Layout
- Fully Built-Out as Standard Office
- Natural Light
Available 11/1. Move-in ready. Corner suite with south and west window walls
- Listed lease rate plus proportional share of electrical cost
- Mostly Open Floor Plan Layout
- Fully Built-Out as Standard Office
- Central Air Conditioning
- Listed lease rate plus proportional share of electrical cost
- Mostly Open Floor Plan Layout
- Partially Built-Out as Standard Office
- Natural Light
Furnished
- Listed lease rate plus proportional share of electrical cost
- Mostly Open Floor Plan Layout
- Space is in Excellent Condition
- Lower-level storage, Fast-Track sundry shop
- 25 minutes north of the Detroit Metro Airport
- UPS/FedEx shipping and supply room
- Partially Built-Out as Standard Office
- 4 Private Offices
- 124,000 SF, four-story, Class A office building
- Secure covered parking available
- Free, shared conference and training rooms
- Listed lease rate plus proportional share of electrical cost
- Mostly Open Floor Plan Layout
- Space is in Excellent Condition
- Lower-level storage, Fast-Track sundry shop
- 25 minutes north of the Detroit Metro Airport
- UPS/FedEx shipping and supply room
- Partially Built-Out as Standard Office
- 4 Private Offices
- 124,000 SF, four-story, Class A office building
- Secure covered parking available
- Free, shared conference and training rooms
In-suite kitchen. Move-in ready. The floor plan can be modified to fit tenant’s needs.
- Listed lease rate plus proportional share of electrical cost
- Open Floor Plan Layout
- Move-in ready.
- Partially Built-Out as Standard Office
- Central Air Conditioning
Sub-lease. Move-in ready with upgraded finishes, in-suite kitchen, and beautiful shiplap accent walls.
- Listed lease rate plus proportional share of electrical cost
- Mostly Open Floor Plan Layout
- Partially Built-Out as Standard Office
- Move-in ready.
- Listed lease rate plus proportional share of electrical cost
- Mostly Open Floor Plan Layout
- Partially Built-Out as Standard Office
- Space is in Excellent Condition
- Listed lease rate plus proportional share of electrical cost
- Mostly Open Floor Plan Layout
- Partially Built-Out as Standard Office
- Central Air Conditioning
Move in ready. In-suite kitchenette Contiguous with suite 403
- Listed lease rate plus proportional share of electrical cost
- Mostly Open Floor Plan Layout
- Can be combined with additional space(s) for up to 2,582 SF of adjacent space
- Fully Built-Out as Standard Office
- Space is in Excellent Condition
Move-in Ready. In-suite kitchen. Contiguous with suite 405.
- Listed lease rate plus proportional share of electrical cost
- Mostly Open Floor Plan Layout
- Natural Light
- Fully Built-Out as Standard Office
- Can be combined with additional space(s) for up to 2,582 SF of adjacent space
Corner suite with exterior glass lines in offices and bullpen. Move-in ready
- Listed lease rate plus proportional share of electrical cost
- Mostly Open Floor Plan Layout
- Central Air Conditioning
- Fully Built-Out as Standard Office
- Space is in Excellent Condition
| Space | Size | Term | Rental Rate | Space Use | Condition | Available |
| 1st Floor, Ste 100 | 3,079 SF | Negotiable | $22.00 /SF/YR $1.83 /SF/MO $67,738 /YR $5,645 /MO | Office | Full Build-Out | Now |
| 2nd Floor, Ste 202 | 1,397 SF | Negotiable | $22.00 /SF/YR $1.83 /SF/MO $30,734 /YR $2,561 /MO | Office | Full Build-Out | Now |
| 2nd Floor, Ste 209 | 2,568 SF | Negotiable | $22.00 /SF/YR $1.83 /SF/MO $56,496 /YR $4,708 /MO | Office | Partial Build-Out | Now |
| 2nd Floor, Ste 250 | 3,438 SF | Negotiable | $22.00 /SF/YR $1.83 /SF/MO $75,636 /YR $6,303 /MO | Office | Partial Build-Out | Now |
| 2nd Floor, Ste 260 | 5,329 SF | Negotiable | $22.00 /SF/YR $1.83 /SF/MO $117,238 /YR $9,770 /MO | Office | Partial Build-Out | Now |
| 3rd Floor, Ste 302 | 2,027 SF | Negotiable | $22.00 /SF/YR $1.83 /SF/MO $44,594 /YR $3,716 /MO | Office | Partial Build-Out | Now |
| 3rd Floor, Ste 320 | 2,292 SF | Negotiable | $22.00 /SF/YR $1.83 /SF/MO $50,424 /YR $4,202 /MO | Office | Partial Build-Out | Now |
| 3rd Floor, Ste 322 | 7,493 SF | Negotiable | $22.00 /SF/YR $1.83 /SF/MO $164,846 /YR $13,737 /MO | Office | Partial Build-Out | Now |
| 4th Floor, Ste 404 | 2,208 SF | Negotiable | $22.00 /SF/YR $1.83 /SF/MO $48,576 /YR $4,048 /MO | Office | Partial Build-Out | 30 Days |
| 4th Floor, Ste 405 | 1,758 SF | Negotiable | $22.00 /SF/YR $1.83 /SF/MO $38,676 /YR $3,223 /MO | Office | Full Build-Out | Now |
| 4th Floor, Ste 407 | 824 SF | Negotiable | $22.00 /SF/YR $1.83 /SF/MO $18,128 /YR $1,511 /MO | Office | Full Build-Out | Now |
| 4th Floor, Ste 425 | 2,152 SF | Negotiable | $22.00 /SF/YR $1.83 /SF/MO $47,344 /YR $3,945 /MO | Office | Full Build-Out | Now |
1st Floor, Ste 100
| Size |
| 3,079 SF |
| Term |
| Negotiable |
| Rental Rate |
| $22.00 /SF/YR $1.83 /SF/MO $67,738 /YR $5,645 /MO |
| Space Use |
| Office |
| Condition |
| Full Build-Out |
| Available |
| Now |
2nd Floor, Ste 202
| Size |
| 1,397 SF |
| Term |
| Negotiable |
| Rental Rate |
| $22.00 /SF/YR $1.83 /SF/MO $30,734 /YR $2,561 /MO |
| Space Use |
| Office |
| Condition |
| Full Build-Out |
| Available |
| Now |
2nd Floor, Ste 209
| Size |
| 2,568 SF |
| Term |
| Negotiable |
| Rental Rate |
| $22.00 /SF/YR $1.83 /SF/MO $56,496 /YR $4,708 /MO |
| Space Use |
| Office |
| Condition |
| Partial Build-Out |
| Available |
| Now |
2nd Floor, Ste 250
| Size |
| 3,438 SF |
| Term |
| Negotiable |
| Rental Rate |
| $22.00 /SF/YR $1.83 /SF/MO $75,636 /YR $6,303 /MO |
| Space Use |
| Office |
| Condition |
| Partial Build-Out |
| Available |
| Now |
2nd Floor, Ste 260
| Size |
| 5,329 SF |
| Term |
| Negotiable |
| Rental Rate |
| $22.00 /SF/YR $1.83 /SF/MO $117,238 /YR $9,770 /MO |
| Space Use |
| Office |
| Condition |
| Partial Build-Out |
| Available |
| Now |
3rd Floor, Ste 302
| Size |
| 2,027 SF |
| Term |
| Negotiable |
| Rental Rate |
| $22.00 /SF/YR $1.83 /SF/MO $44,594 /YR $3,716 /MO |
| Space Use |
| Office |
| Condition |
| Partial Build-Out |
| Available |
| Now |
3rd Floor, Ste 320
| Size |
| 2,292 SF |
| Term |
| Negotiable |
| Rental Rate |
| $22.00 /SF/YR $1.83 /SF/MO $50,424 /YR $4,202 /MO |
| Space Use |
| Office |
| Condition |
| Partial Build-Out |
| Available |
| Now |
3rd Floor, Ste 322
| Size |
| 7,493 SF |
| Term |
| Negotiable |
| Rental Rate |
| $22.00 /SF/YR $1.83 /SF/MO $164,846 /YR $13,737 /MO |
| Space Use |
| Office |
| Condition |
| Partial Build-Out |
| Available |
| Now |
4th Floor, Ste 404
| Size |
| 2,208 SF |
| Term |
| Negotiable |
| Rental Rate |
| $22.00 /SF/YR $1.83 /SF/MO $48,576 /YR $4,048 /MO |
| Space Use |
| Office |
| Condition |
| Partial Build-Out |
| Available |
| 30 Days |
4th Floor, Ste 405
| Size |
| 1,758 SF |
| Term |
| Negotiable |
| Rental Rate |
| $22.00 /SF/YR $1.83 /SF/MO $38,676 /YR $3,223 /MO |
| Space Use |
| Office |
| Condition |
| Full Build-Out |
| Available |
| Now |
4th Floor, Ste 407
| Size |
| 824 SF |
| Term |
| Negotiable |
| Rental Rate |
| $22.00 /SF/YR $1.83 /SF/MO $18,128 /YR $1,511 /MO |
| Space Use |
| Office |
| Condition |
| Full Build-Out |
| Available |
| Now |
4th Floor, Ste 425
| Size |
| 2,152 SF |
| Term |
| Negotiable |
| Rental Rate |
| $22.00 /SF/YR $1.83 /SF/MO $47,344 /YR $3,945 /MO |
| Space Use |
| Office |
| Condition |
| Full Build-Out |
| Available |
| Now |
1st Floor, Ste 100
| Size | 3,079 SF |
| Term | Negotiable |
| Rental Rate | $22.00 /SF/YR |
| Space Use | Office |
| Condition | Full Build-Out |
| Available | Now |
First-floor location, off of building lobby. Move-in ready.
- Listed lease rate plus proportional share of electrical cost
- Fully Built-Out as Standard Office
- Mostly Open Floor Plan Layout
- Natural Light
2nd Floor, Ste 202
| Size | 1,397 SF |
| Term | Negotiable |
| Rental Rate | $22.00 /SF/YR |
| Space Use | Office |
| Condition | Full Build-Out |
| Available | Now |
Available 11/1. Move-in ready. Corner suite with south and west window walls
- Listed lease rate plus proportional share of electrical cost
- Fully Built-Out as Standard Office
- Mostly Open Floor Plan Layout
- Central Air Conditioning
2nd Floor, Ste 209
| Size | 2,568 SF |
| Term | Negotiable |
| Rental Rate | $22.00 /SF/YR |
| Space Use | Office |
| Condition | Partial Build-Out |
| Available | Now |
- Listed lease rate plus proportional share of electrical cost
- Partially Built-Out as Standard Office
- Mostly Open Floor Plan Layout
- Natural Light
2nd Floor, Ste 250
| Size | 3,438 SF |
| Term | Negotiable |
| Rental Rate | $22.00 /SF/YR |
| Space Use | Office |
| Condition | Partial Build-Out |
| Available | Now |
Furnished
- Listed lease rate plus proportional share of electrical cost
- Partially Built-Out as Standard Office
- Mostly Open Floor Plan Layout
- 4 Private Offices
- Space is in Excellent Condition
- 124,000 SF, four-story, Class A office building
- Lower-level storage, Fast-Track sundry shop
- Secure covered parking available
- 25 minutes north of the Detroit Metro Airport
- Free, shared conference and training rooms
- UPS/FedEx shipping and supply room
2nd Floor, Ste 260
| Size | 5,329 SF |
| Term | Negotiable |
| Rental Rate | $22.00 /SF/YR |
| Space Use | Office |
| Condition | Partial Build-Out |
| Available | Now |
- Listed lease rate plus proportional share of electrical cost
- Partially Built-Out as Standard Office
- Mostly Open Floor Plan Layout
- 4 Private Offices
- Space is in Excellent Condition
- 124,000 SF, four-story, Class A office building
- Lower-level storage, Fast-Track sundry shop
- Secure covered parking available
- 25 minutes north of the Detroit Metro Airport
- Free, shared conference and training rooms
- UPS/FedEx shipping and supply room
3rd Floor, Ste 302
| Size | 2,027 SF |
| Term | Negotiable |
| Rental Rate | $22.00 /SF/YR |
| Space Use | Office |
| Condition | Partial Build-Out |
| Available | Now |
In-suite kitchen. Move-in ready. The floor plan can be modified to fit tenant’s needs.
- Listed lease rate plus proportional share of electrical cost
- Partially Built-Out as Standard Office
- Open Floor Plan Layout
- Central Air Conditioning
- Move-in ready.
3rd Floor, Ste 320
| Size | 2,292 SF |
| Term | Negotiable |
| Rental Rate | $22.00 /SF/YR |
| Space Use | Office |
| Condition | Partial Build-Out |
| Available | Now |
Sub-lease. Move-in ready with upgraded finishes, in-suite kitchen, and beautiful shiplap accent walls.
- Listed lease rate plus proportional share of electrical cost
- Partially Built-Out as Standard Office
- Mostly Open Floor Plan Layout
- Move-in ready.
3rd Floor, Ste 322
| Size | 7,493 SF |
| Term | Negotiable |
| Rental Rate | $22.00 /SF/YR |
| Space Use | Office |
| Condition | Partial Build-Out |
| Available | Now |
- Listed lease rate plus proportional share of electrical cost
- Partially Built-Out as Standard Office
- Mostly Open Floor Plan Layout
- Space is in Excellent Condition
4th Floor, Ste 404
| Size | 2,208 SF |
| Term | Negotiable |
| Rental Rate | $22.00 /SF/YR |
| Space Use | Office |
| Condition | Partial Build-Out |
| Available | 30 Days |
- Listed lease rate plus proportional share of electrical cost
- Partially Built-Out as Standard Office
- Mostly Open Floor Plan Layout
- Central Air Conditioning
4th Floor, Ste 405
| Size | 1,758 SF |
| Term | Negotiable |
| Rental Rate | $22.00 /SF/YR |
| Space Use | Office |
| Condition | Full Build-Out |
| Available | Now |
Move in ready. In-suite kitchenette Contiguous with suite 403
- Listed lease rate plus proportional share of electrical cost
- Fully Built-Out as Standard Office
- Mostly Open Floor Plan Layout
- Space is in Excellent Condition
- Can be combined with additional space(s) for up to 2,582 SF of adjacent space
4th Floor, Ste 407
| Size | 824 SF |
| Term | Negotiable |
| Rental Rate | $22.00 /SF/YR |
| Space Use | Office |
| Condition | Full Build-Out |
| Available | Now |
Move-in Ready. In-suite kitchen. Contiguous with suite 405.
- Listed lease rate plus proportional share of electrical cost
- Fully Built-Out as Standard Office
- Mostly Open Floor Plan Layout
- Can be combined with additional space(s) for up to 2,582 SF of adjacent space
- Natural Light
4th Floor, Ste 425
| Size | 2,152 SF |
| Term | Negotiable |
| Rental Rate | $22.00 /SF/YR |
| Space Use | Office |
| Condition | Full Build-Out |
| Available | Now |
Corner suite with exterior glass lines in offices and bullpen. Move-in ready
- Listed lease rate plus proportional share of electrical cost
- Fully Built-Out as Standard Office
- Mostly Open Floor Plan Layout
- Space is in Excellent Condition
- Central Air Conditioning
Property Overview
The Powerscourt Office Building has long been recognized as one of the most easily accessible and well-appointed Class A office buildings on the I-275 corridor. This 124,000 square foot building is conveniently located on the campus of Laurel Park Mall. Numerous shops, restaurants, theaters and hotels are located within walking distance. Powerscourt offers many amenities such as Market 24/7 convenience store, shared conference rooms with WI-FI, lower level storage, secure covered parking and 24/7 secure building access.
- 24 Hour Access
- Atrium
- Controlled Access
- Conferencing Facility
- Convenience Store
- Food Service
- Signage
- Storage Space
- Wi-Fi
- Monument Signage
- Fiber Optic Internet
PROPERTY FACTS
Presented by

PowersCourt | 17199 N Laurel Park Dr
Hmm, there seems to have been an error sending your message. Please try again.
Thanks! Your message was sent.













