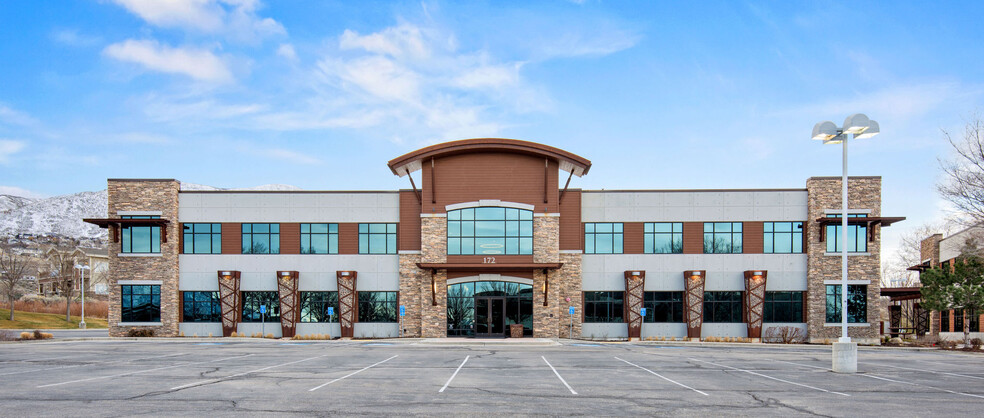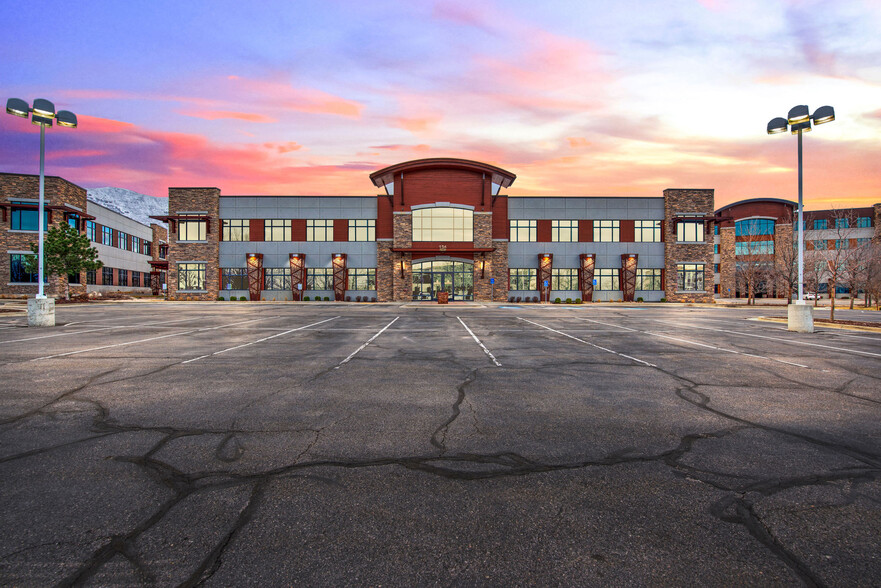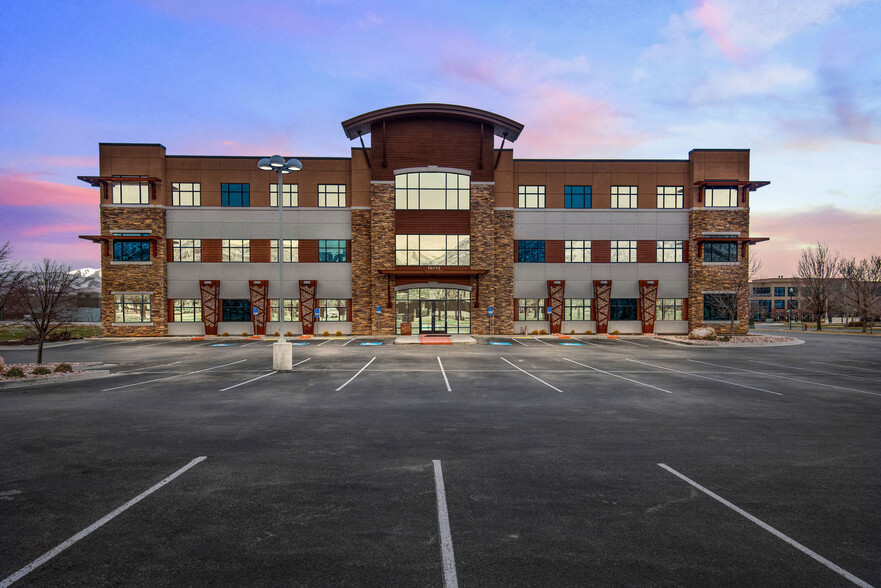Your email has been sent.
PARK FACTS
| Total Space Available | 47,568 SF | Max. Contiguous | 27,630 SF |
| Min. Divisible | 2,524 SF | Park Type | Office Park |
| Total Space Available | 47,568 SF |
| Min. Divisible | 2,524 SF |
| Max. Contiguous | 27,630 SF |
| Park Type | Office Park |
ALL AVAILABLE SPACES(4)
Display Rental Rate as
- SPACE
- SIZE
- TERM
- RENTAL RATE
- SPACE USE
- CONDITION
- AVAILABLE
- Total Available: 13,623 - 27,630 Rentable Square Feet - Lease Rate: $27.00 Per Sq. Ft. / Full Service - Furniture available for a plug and play option - Central Wasatch Front Location with Direct Access to Labor Pools from Two Metro Areas - Enhanced Employee Recruitment and Retention - Unobstructed panoramic mountain views - Excellent parking (4/1,000 ratio) - Central to I-15 Interchange and Bangerter Highway - Fiber optic connectivity - Generous tenant improvement allowance - Situated within the designated trade area of the Top Five cities for population growth in the United States. - Close proximity to multiple amenities and retail services within Bangerter Crossing Retail Center
- Rate includes utilities, building services and property expenses
- Mostly Open Floor Plan Layout
- Can be combined with additional space(s) for up to 27,630 SF of adjacent space
- Fully Built-Out as Standard Office
- Space is in Excellent Condition
- Total Available: 13,623 - 27,630 Rentable Square Feet - Lease Rate: $27.00 Per Sq. Ft. / Full Service - Furniture available for a plug and play option - Central Wasatch Front Location with Direct Access to Labor Pools from Two Metro Areas - Enhanced Employee Recruitment and Retention - Unobstructed panoramic mountain views - Excellent parking (4/1,000 ratio) - Central to I-15 Interchange and Bangerter Highway - Fiber optic connectivity - Generous tenant improvement allowance - Situated within the designated trade area of the Top Five cities for population growth in the United States. - Close proximity to multiple amenities and retail services within Bangerter Crossing Retail Center
- Rate includes utilities, building services and property expenses
- Mostly Open Floor Plan Layout
- Can be combined with additional space(s) for up to 27,630 SF of adjacent space
- Fully Built-Out as Standard Office
- Space is in Excellent Condition
| Space | Size | Term | Rental Rate | Space Use | Condition | Available |
| 1st Floor | 14,007 SF | Negotiable | $27.00 /SF/YR $2.25 /SF/MO $378,189 /YR $31,516 /MO | Office | Full Build-Out | January 01, 2026 |
| 2nd Floor | 13,623 SF | Negotiable | $27.00 /SF/YR $2.25 /SF/MO $367,821 /YR $30,652 /MO | Office | Full Build-Out | January 01, 2026 |
14075 S 132 E - 1st Floor
14075 S 132 E - 2nd Floor
- SPACE
- SIZE
- TERM
- RENTAL RATE
- SPACE USE
- CONDITION
- AVAILABLE
- Total Available: 13,623 - 27,630 Rentable Square Feet - Lease Rate: $27.00 Per Sq. Ft. / Full Service - Furniture available for a plug and play option - Central Wasatch Front Location with Direct Access to Labor Pools from Two Metro Areas - Enhanced Employee Recruitment and Retention - Unobstructed panoramic mountain views - Excellent parking (4/1,000 ratio) - Central to I-15 Interchange and Bangerter Highway - Fiber optic connectivity - Generous tenant improvement allowance - Situated within the designated trade area of the Top Five cities for population growth in the United States. - Close proximity to multiple amenities and retail services within Bangerter Crossing Retail Center
- Rate includes utilities, building services and property expenses
- Can be combined with additional space(s) for up to 19,938 SF of adjacent space
- Total Available: 13,623 - 27,630 Rentable Square Feet - Lease Rate: $27.00 Per Sq. Ft. / Full Service - Furniture available for a plug and play option - Central Wasatch Front Location with Direct Access to Labor Pools from Two Metro Areas - Enhanced Employee Recruitment and Retention - Unobstructed panoramic mountain views - Excellent parking (4/1,000 ratio) - Central to I-15 Interchange and Bangerter Highway - Fiber optic connectivity - Generous tenant improvement allowance - Situated within the designated trade area of the Top Five cities for population growth in the United States. - Close proximity to multiple amenities and retail services within Bangerter Crossing Retail Center
- Rate includes utilities, building services and property expenses
- Can be combined with additional space(s) for up to 19,938 SF of adjacent space
| Space | Size | Term | Rental Rate | Space Use | Condition | Available |
| 1st Floor | 2,524-6,686 SF | Negotiable | $28.00 /SF/YR $2.33 /SF/MO $187,208 /YR $15,601 /MO | Office | - | Now |
| 2nd Floor | 13,252 SF | Negotiable | $27.00 /SF/YR $2.25 /SF/MO $357,804 /YR $29,817 /MO | Office | - | Now |
172 E 14075 S - 1st Floor
172 E 14075 S - 2nd Floor
14075 S 132 E - 1st Floor
| Size | 14,007 SF |
| Term | Negotiable |
| Rental Rate | $27.00 /SF/YR |
| Space Use | Office |
| Condition | Full Build-Out |
| Available | January 01, 2026 |
- Total Available: 13,623 - 27,630 Rentable Square Feet - Lease Rate: $27.00 Per Sq. Ft. / Full Service - Furniture available for a plug and play option - Central Wasatch Front Location with Direct Access to Labor Pools from Two Metro Areas - Enhanced Employee Recruitment and Retention - Unobstructed panoramic mountain views - Excellent parking (4/1,000 ratio) - Central to I-15 Interchange and Bangerter Highway - Fiber optic connectivity - Generous tenant improvement allowance - Situated within the designated trade area of the Top Five cities for population growth in the United States. - Close proximity to multiple amenities and retail services within Bangerter Crossing Retail Center
- Rate includes utilities, building services and property expenses
- Fully Built-Out as Standard Office
- Mostly Open Floor Plan Layout
- Space is in Excellent Condition
- Can be combined with additional space(s) for up to 27,630 SF of adjacent space
14075 S 132 E - 2nd Floor
| Size | 13,623 SF |
| Term | Negotiable |
| Rental Rate | $27.00 /SF/YR |
| Space Use | Office |
| Condition | Full Build-Out |
| Available | January 01, 2026 |
- Total Available: 13,623 - 27,630 Rentable Square Feet - Lease Rate: $27.00 Per Sq. Ft. / Full Service - Furniture available for a plug and play option - Central Wasatch Front Location with Direct Access to Labor Pools from Two Metro Areas - Enhanced Employee Recruitment and Retention - Unobstructed panoramic mountain views - Excellent parking (4/1,000 ratio) - Central to I-15 Interchange and Bangerter Highway - Fiber optic connectivity - Generous tenant improvement allowance - Situated within the designated trade area of the Top Five cities for population growth in the United States. - Close proximity to multiple amenities and retail services within Bangerter Crossing Retail Center
- Rate includes utilities, building services and property expenses
- Fully Built-Out as Standard Office
- Mostly Open Floor Plan Layout
- Space is in Excellent Condition
- Can be combined with additional space(s) for up to 27,630 SF of adjacent space
172 E 14075 S - 1st Floor
| Size | 2,524-6,686 SF |
| Term | Negotiable |
| Rental Rate | $28.00 /SF/YR |
| Space Use | Office |
| Condition | - |
| Available | Now |
- Total Available: 13,623 - 27,630 Rentable Square Feet - Lease Rate: $27.00 Per Sq. Ft. / Full Service - Furniture available for a plug and play option - Central Wasatch Front Location with Direct Access to Labor Pools from Two Metro Areas - Enhanced Employee Recruitment and Retention - Unobstructed panoramic mountain views - Excellent parking (4/1,000 ratio) - Central to I-15 Interchange and Bangerter Highway - Fiber optic connectivity - Generous tenant improvement allowance - Situated within the designated trade area of the Top Five cities for population growth in the United States. - Close proximity to multiple amenities and retail services within Bangerter Crossing Retail Center
- Rate includes utilities, building services and property expenses
- Can be combined with additional space(s) for up to 19,938 SF of adjacent space
172 E 14075 S - 2nd Floor
| Size | 13,252 SF |
| Term | Negotiable |
| Rental Rate | $27.00 /SF/YR |
| Space Use | Office |
| Condition | - |
| Available | Now |
- Total Available: 13,623 - 27,630 Rentable Square Feet - Lease Rate: $27.00 Per Sq. Ft. / Full Service - Furniture available for a plug and play option - Central Wasatch Front Location with Direct Access to Labor Pools from Two Metro Areas - Enhanced Employee Recruitment and Retention - Unobstructed panoramic mountain views - Excellent parking (4/1,000 ratio) - Central to I-15 Interchange and Bangerter Highway - Fiber optic connectivity - Generous tenant improvement allowance - Situated within the designated trade area of the Top Five cities for population growth in the United States. - Close proximity to multiple amenities and retail services within Bangerter Crossing Retail Center
- Rate includes utilities, building services and property expenses
- Can be combined with additional space(s) for up to 19,938 SF of adjacent space
SELECT TENANTS AT THIS PROPERTY
- FLOOR
- TENANT NAME
- INDUSTRY
- 2nd
- Cardon Healthcare Network Inc
- Health Care and Social Assistance
PARK OVERVIEW
Located in the heart of Draper’s prestigious submarket, The Exchange is a premier office complex designed to inspire creativity and drive productivity. This multi building development spans 178,000 square feetof modern office space, featuring distinctive brick, stone, and copperarchitecture, along with expansive windows that frame breathtaking views.Tenants benefit from top-tier amenities, ample surface parking, and acollaborative atmosphere that fosters innovation. Whether you’re looking for dynamic workspace to scale your business or the perfect setting to bring your vision to life, The Exchange provides the ideal foundation for success.
Presented by

The Exchange @140th | Draper, UT 84020
Hmm, there seems to have been an error sending your message. Please try again.
Thanks! Your message was sent.












