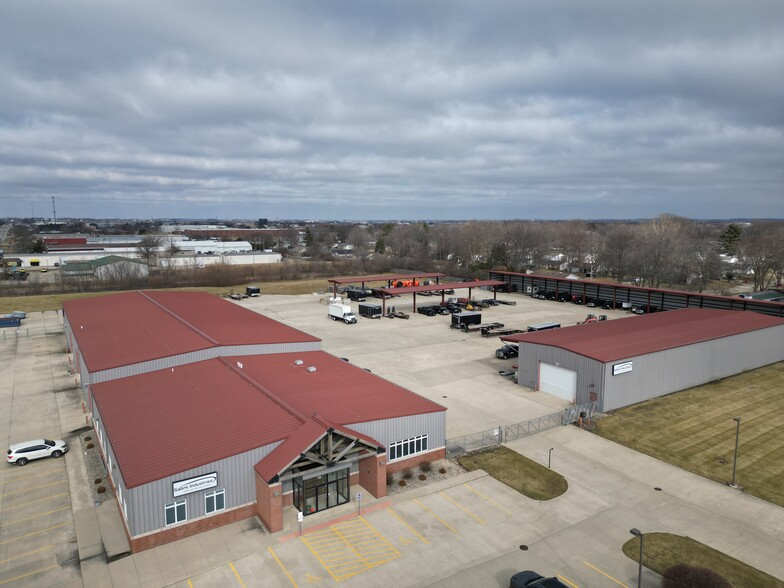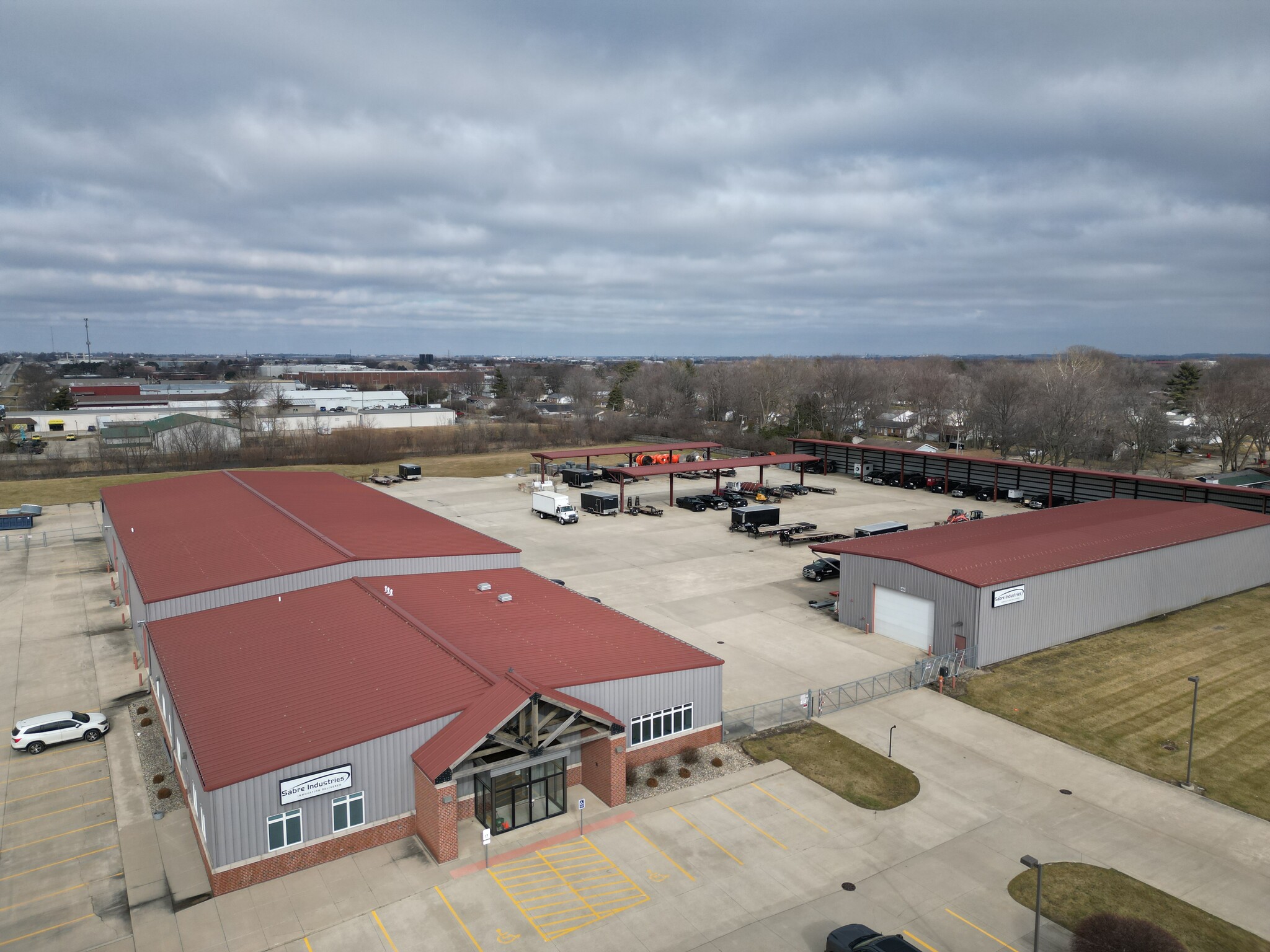
This feature is unavailable at the moment.
We apologize, but the feature you are trying to access is currently unavailable. We are aware of this issue and our team is working hard to resolve the matter.
Please check back in a few minutes. We apologize for the inconvenience.
- LoopNet Team
1720 W Anthony Dr
Champaign, IL 61821
1720 W. ANTHONY DRIVE – SUBLEASE · Property For Lease

Property Overview
he subject property was constructed in 2010 and sits on 8.63 acres of fenced in property with over 3 acres of paved concrete for laydown and parking space. There is an additional 1.25 acres of grassy area to the north of the paved concrete. There are several structures on this parcel that serve many different uses. The main building is 25,020 SF with 8,100 SF being office/showroom space and 16,920 SF warehouse space. The office/showroom area consists of five large offices, conference room, breakroom, open work area, showroom space, two restrooms, storage, mechanical room, and janitor closet. The office/showroom area has 11' clear height to the drop ceiling and the exterior walls are over two feet thick. The entire building is sprinkled including the warehouse. There is 3-phase, 600 amp, 240 volt power to the main building. The warehouse is separated into two separate sections. The middle section is 90’x138' (12,420 SF). It has six overhead door with four of the doors being full drive-through doors. The overhead doors on the west side of the building are 1 – 12’x12' & 2 – 14’H x 20’W. The overhead doors on the east side of the building are 1 – 8’H x 10’W & 2 – 14’H x 20’W. The middle section of the warehouse has ceiling clear heights ranging from 20'-21.5'. There are two storage rooms in the warehouse that have a 1,000 SF mezzanine area above them for additional storage. Both sections of the warehouse are insulated, heated and sprinkled. The north section of the warehouse is 90’x50' (4,500 SF) and has two role-up dock doors (no levelers) 8’W x 12’H. The clear height in the north section of the warehouse is 16'-19’. The middle south warehouse building is 7,040 SF (44’x160') with a 12' overhang on the north side of the building. This building is fully sprinkled with a dry system. It is not insulated or heated. The building has 3-phase, 100 amp power service. The ceiling clear height is 19'. There are two – 14’H x 20’W overhead doors, and one 14’H x 12’W overhead door. Additional structures on the property are a 20’x300' lean-to which has a 19' clear height, and two open canopy structures each measuring 24’x120' with 19' clear height. Area Description The subject property is the former Alexander Lumber located off of West Anthony Drive and North Mattis Avenue in Champaign with close proximity to Interstate 74 & 57. It is located just south of Interstate Battery and Rental City.
PROPERTY FACTS
| Property Type | Industrial | Rentable Building Area | 32,060 SF |
| Property Subtype | Warehouse | Year Built | 2010 |
| Property Type | Industrial |
| Property Subtype | Warehouse |
| Rentable Building Area | 32,060 SF |
| Year Built | 2010 |
Utilities
- Heating
Links
Listing ID: 30889660
Date on Market: 2/6/2024
Last Updated:
Address: 1720 W Anthony Dr, Champaign, IL 61821
The Industrial Property at 1720 W Anthony Dr, Champaign, IL 61821 is no longer being advertised on LoopNet.com. Contact the broker for information on availability.
Industrial PROPERTIES IN NEARBY NEIGHBORHOODS
Nearby Listings
- 1701-1757 W Kirby Ave, Champaign IL
- 2500-2510 Village Green Pl, Champaign IL
- 503 Healey St, Champaign IL
- 624 S 5th St, Champaign IL
- 202 Green St E, Champaign IL
- 613 E Green St, Champaign IL
- 1902 Fox Dr, Champaign IL
- 1800 S Oak St, Champaign IL
- 100 Lincoln Sq, Urbana IL
- 502 E John St, Champaign IL
- 2001 S First St, Champaign IL
- 1907 S 4th St, Champaign IL
- 2100 S Oak St, Champaign IL
- 2021 S First St, Champaign IL
- 1904 S 1st St, Champaign IL

