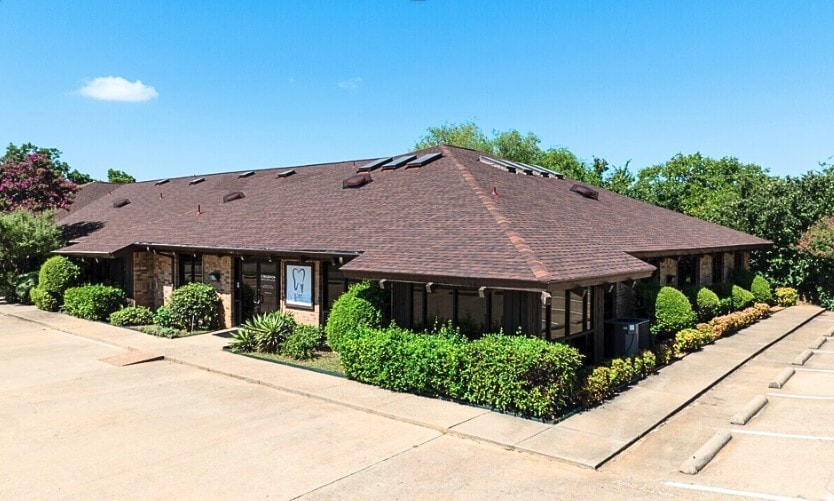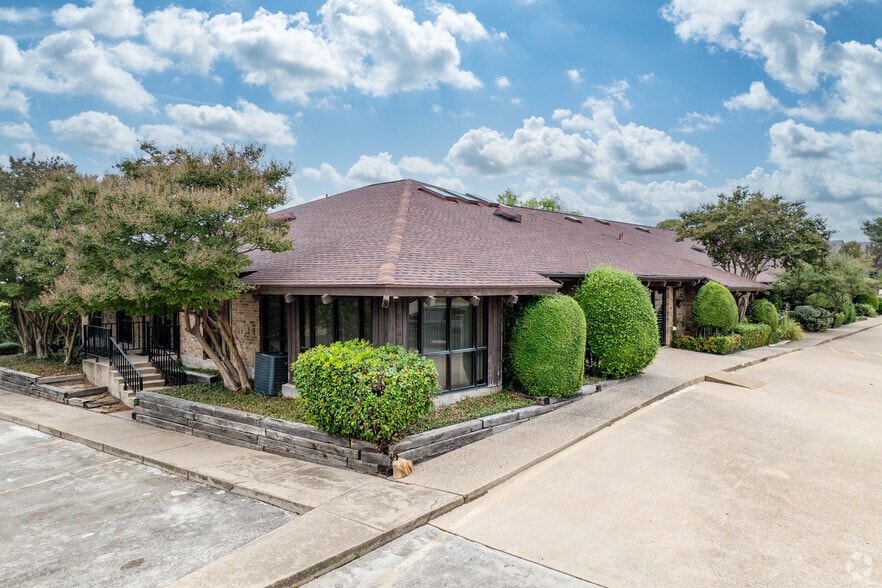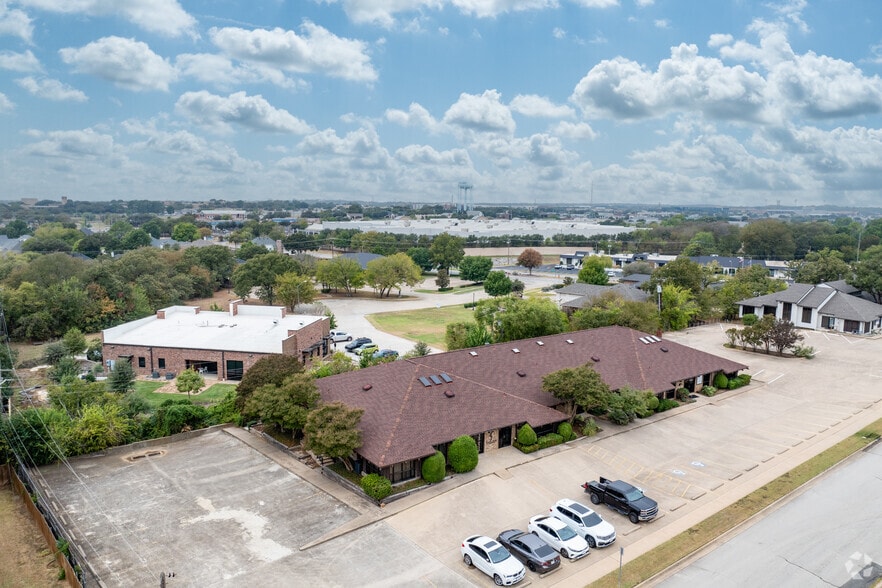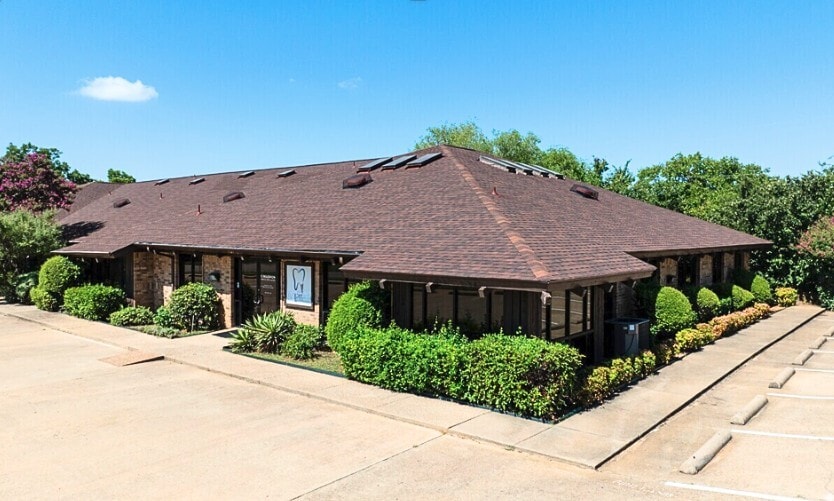Log In/Sign Up
Your email has been sent.

Cimarron Medical Center 1721 Cimarron Trl 11,948 SF 100% Leased Office Building Hurst, TX 76054 $2,295,000 ($192.08/SF) 7.67% Cap Rate



INVESTMENT HIGHLIGHTS
- Multi-Tenant (4 Units)
- Strong Immediate In-Place Cash Flow
- Located minutes from Texas Health HEB Medical Center and surrounded by medical/dental professional offices.
- 100% Gross Operating Income from Day One
- Fully Renovated in 2024 with New HVAC and Roof – Turnkey, Move-In Ready
- 3,142 SF Suite Stabilized with Seller Leaseback at Market Rent
EXECUTIVE SUMMARY
1721 Cimarron Trail offers a rare stabilized medical office investment in the heart of Hurst, minutes from Texas Health HEB.
This 4-unit building is fully renovated (2024) and delivers immediate cash flow from day one with a 12-month seller leaseback at market rent on the 3,142 SF suite.
All leases are NNN — providing minimal landlord responsibilities and predictable cash flow.
Located within a dense medical cluster and surrounded by healthcare demand drivers, this is a turnkey opportunity for an investor seeking stable medical office income in a proven healthcare corridor — without renovation risk or lease-up risk.
This 4-unit building is fully renovated (2024) and delivers immediate cash flow from day one with a 12-month seller leaseback at market rent on the 3,142 SF suite.
All leases are NNN — providing minimal landlord responsibilities and predictable cash flow.
Located within a dense medical cluster and surrounded by healthcare demand drivers, this is a turnkey opportunity for an investor seeking stable medical office income in a proven healthcare corridor — without renovation risk or lease-up risk.
PROPERTY FACTS
Sale Type
Investment or Owner User
Property Type
Office
Property Subtype
Medical
Building Size
11,948 SF
Building Class
B
Year Built
1980
Price
$2,295,000
Price Per SF
$192.08
Cap Rate
7.67%
NOI
$176,006
Percent Leased
100%
Tenancy
Multiple
Building Height
1 Story
Typical Floor Size
11,948 SF
Building FAR
0.26
Lot Size
1.07 AC
Parking
60 Spaces (5.02 Spaces per 1,000 SF Leased)
AMENITIES
- 24 Hour Access
- Skyway
- Wheelchair Accessible
- Monument Signage
- Air Conditioning
PROPERTY TAXES
| Parcel Number | 02719320 | Improvements Assessment | $1,083,682 |
| Land Assessment | $187,052 | Total Assessment | $1,270,734 |
PROPERTY TAXES
Parcel Number
02719320
Land Assessment
$187,052
Improvements Assessment
$1,083,682
Total Assessment
$1,270,734
1 of 8
VIDEOS
MATTERPORT 3D EXTERIOR
MATTERPORT 3D TOUR
PHOTOS
STREET VIEW
STREET
MAP
Presented by

Cimarron Medical Center | 1721 Cimarron Trl
Already a member? Log In
Hmm, there seems to have been an error sending your message. Please try again.
Thanks! Your message was sent.



