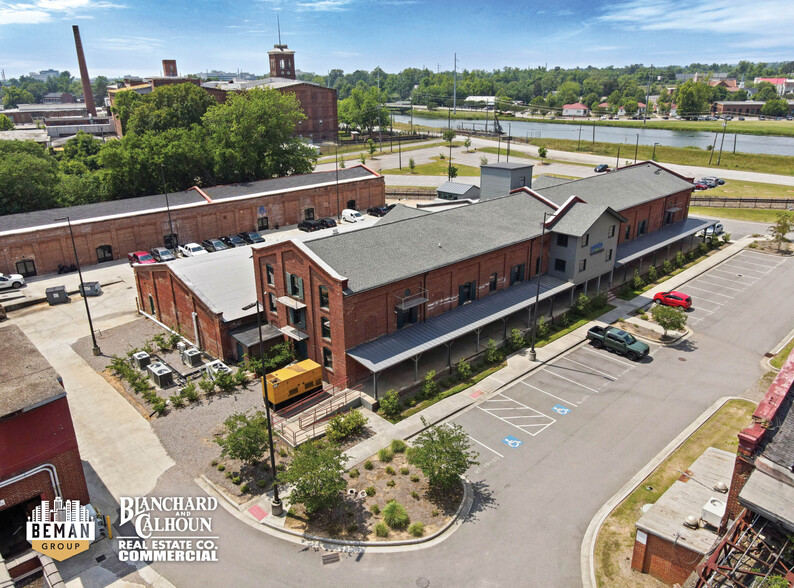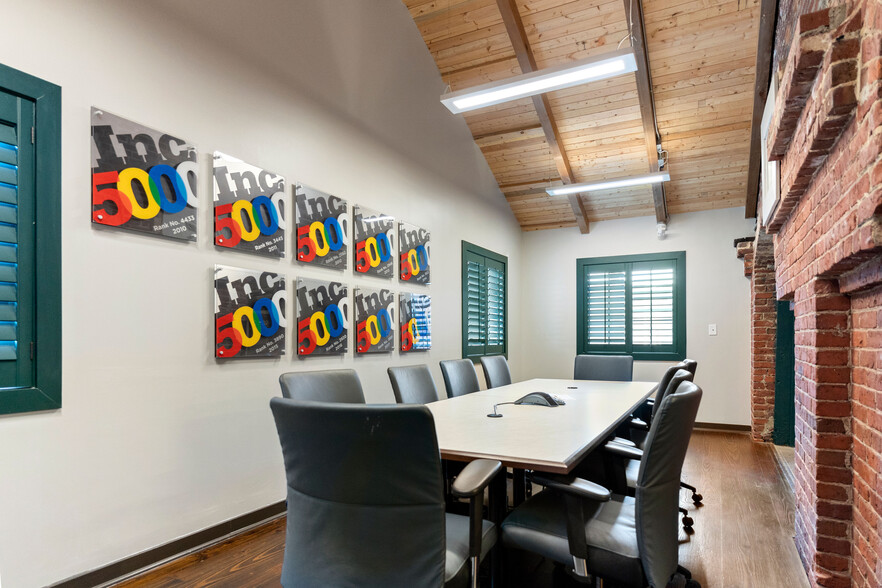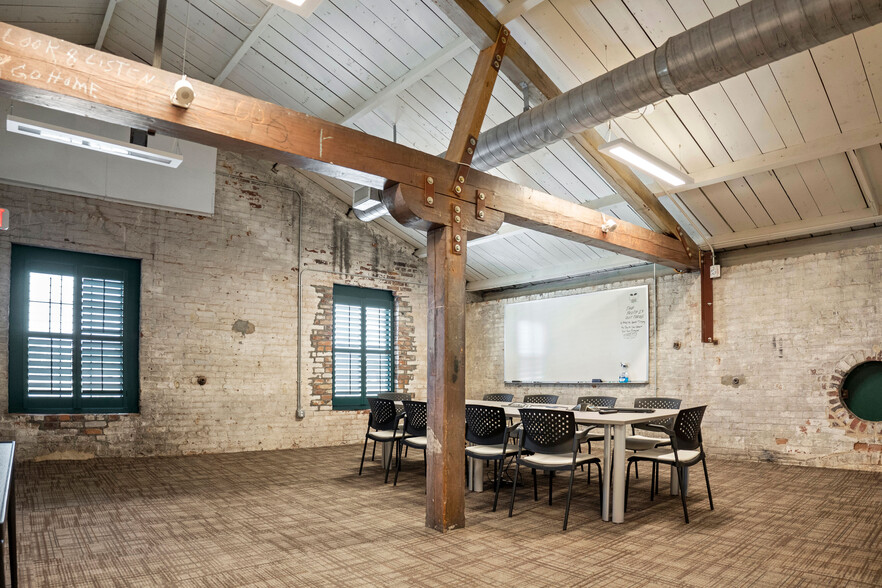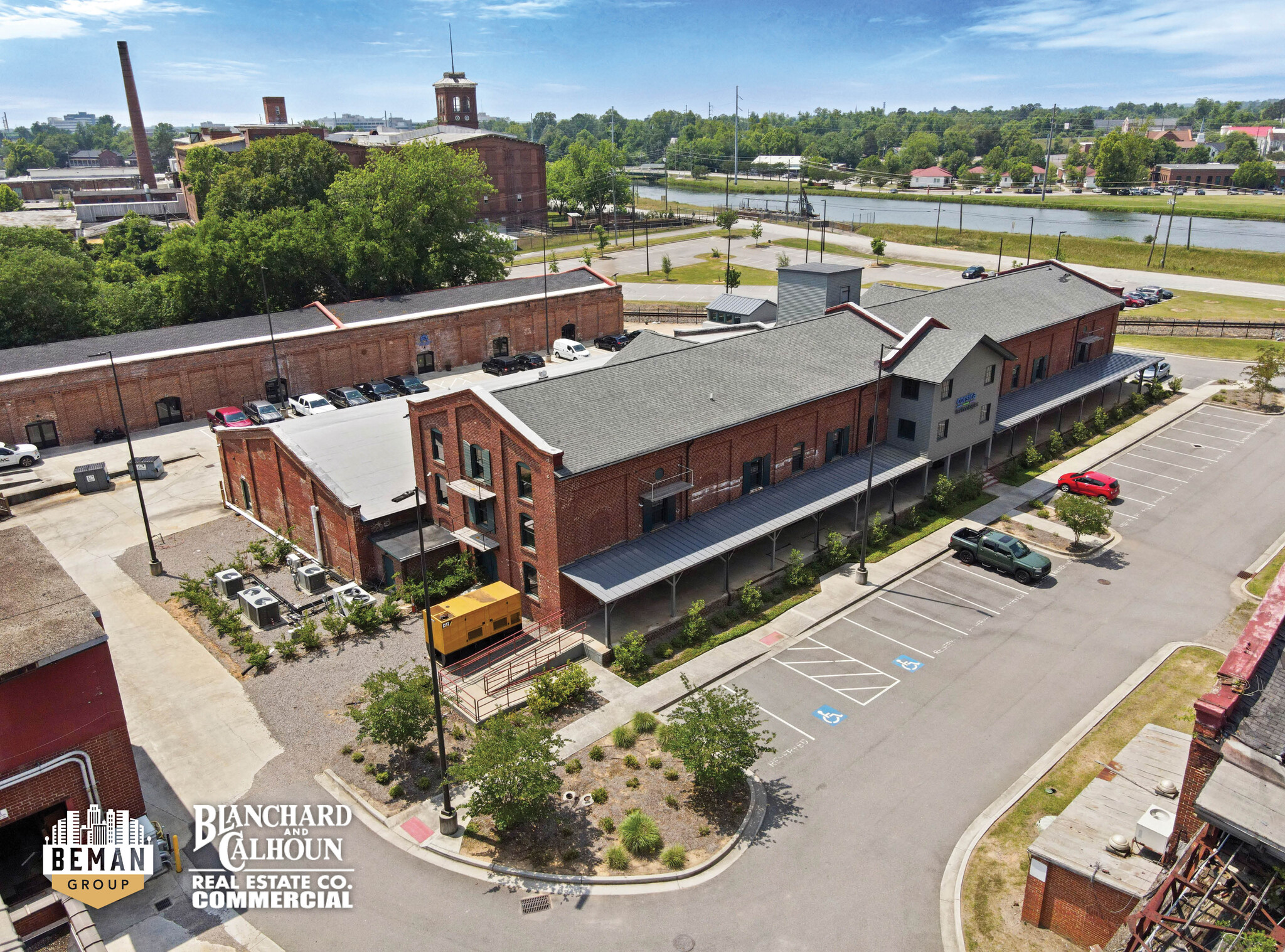
This feature is unavailable at the moment.
We apologize, but the feature you are trying to access is currently unavailable. We are aware of this issue and our team is working hard to resolve the matter.
Please check back in a few minutes. We apologize for the inconvenience.
- LoopNet Team
thank you

Your email has been sent!
1721 Goodrich St
2,700 - 30,370 SF of Office Space Available in Augusta, GA 30904



Sublease Highlights
- Close proximity to downtown Augusta, Georgia Cyber Center , Kroc Center, Augusta Convention Center, Riverwalk Augusta the Downtown Medical District
- Part of historical Sibley Mill campus
- Potential for Full-Service lease to include IT
- Accesible to major roadways: Riverwatch Parkway, I-20 and I-520, Gordon Highway, and Aiken-Augusta Highway
- Existing IT Infrastructure Available
- Elevator Access
all available spaces(3)
Display Rental Rate as
- Space
- Size
- Term
- Rental Rate
- Space Use
- Condition
- Available
This Class A space is well appointed and move-in ready. The 1st floor consists of a conventional partitioned office layout within the front area with 6,950SF, and a large open office area of 12,650SF in the rear section. Minimum space of 2,700SF available.
- Sublease space available from current tenant
- Fully Built-Out as Financial Services Office
- Space is in Excellent Condition
- ample parking
- Rate includes utilities, building services and property expenses
- Mostly Open Floor Plan Layout
- Central Air Conditioning
This Class A space is well appointed and move-in ready. The 2nd floor consists of a conventional partitioned office layout within the front area with 7,570SF
- Sublease space available from current tenant
- Fully Built-Out as Financial Services Office
- Space is in Excellent Condition
- ample parking
- Rate includes utilities, building services and property expenses
- Open Floor Plan Layout
- Central Heating System
This Class A space is well appointed and move-in ready. The 3rd floor consists of a conventional open layout area with 7,570SF
- Sublease space available from current tenant
- Fully Built-Out as Standard Office
- Space is in Excellent Condition
- ample parking
- Rate includes utilities, building services and property expenses
- Office intensive layout
- Central Air Conditioning
| Space | Size | Term | Rental Rate | Space Use | Condition | Available |
| 1st Floor | 2,700-19,600 SF | Negotiable | $19.50 /SF/YR $1.63 /SF/MO $382,200 /YR $31,850 /MO | Office | Full Build-Out | Now |
| 2nd Floor | 7,570 SF | Negotiable | $19.50 /SF/YR $1.63 /SF/MO $147,615 /YR $12,301 /MO | Office | Full Build-Out | Now |
| 3rd Floor | 3,200 SF | Negotiable | $19.50 /SF/YR $1.63 /SF/MO $62,400 /YR $5,200 /MO | Office | Full Build-Out | Now |
1st Floor
| Size |
| 2,700-19,600 SF |
| Term |
| Negotiable |
| Rental Rate |
| $19.50 /SF/YR $1.63 /SF/MO $382,200 /YR $31,850 /MO |
| Space Use |
| Office |
| Condition |
| Full Build-Out |
| Available |
| Now |
2nd Floor
| Size |
| 7,570 SF |
| Term |
| Negotiable |
| Rental Rate |
| $19.50 /SF/YR $1.63 /SF/MO $147,615 /YR $12,301 /MO |
| Space Use |
| Office |
| Condition |
| Full Build-Out |
| Available |
| Now |
3rd Floor
| Size |
| 3,200 SF |
| Term |
| Negotiable |
| Rental Rate |
| $19.50 /SF/YR $1.63 /SF/MO $62,400 /YR $5,200 /MO |
| Space Use |
| Office |
| Condition |
| Full Build-Out |
| Available |
| Now |
1st Floor
| Size | 2,700-19,600 SF |
| Term | Negotiable |
| Rental Rate | $19.50 /SF/YR |
| Space Use | Office |
| Condition | Full Build-Out |
| Available | Now |
This Class A space is well appointed and move-in ready. The 1st floor consists of a conventional partitioned office layout within the front area with 6,950SF, and a large open office area of 12,650SF in the rear section. Minimum space of 2,700SF available.
- Sublease space available from current tenant
- Rate includes utilities, building services and property expenses
- Fully Built-Out as Financial Services Office
- Mostly Open Floor Plan Layout
- Space is in Excellent Condition
- Central Air Conditioning
- ample parking
2nd Floor
| Size | 7,570 SF |
| Term | Negotiable |
| Rental Rate | $19.50 /SF/YR |
| Space Use | Office |
| Condition | Full Build-Out |
| Available | Now |
This Class A space is well appointed and move-in ready. The 2nd floor consists of a conventional partitioned office layout within the front area with 7,570SF
- Sublease space available from current tenant
- Rate includes utilities, building services and property expenses
- Fully Built-Out as Financial Services Office
- Open Floor Plan Layout
- Space is in Excellent Condition
- Central Heating System
- ample parking
3rd Floor
| Size | 3,200 SF |
| Term | Negotiable |
| Rental Rate | $19.50 /SF/YR |
| Space Use | Office |
| Condition | Full Build-Out |
| Available | Now |
This Class A space is well appointed and move-in ready. The 3rd floor consists of a conventional open layout area with 7,570SF
- Sublease space available from current tenant
- Rate includes utilities, building services and property expenses
- Fully Built-Out as Standard Office
- Office intensive layout
- Space is in Excellent Condition
- Central Air Conditioning
- ample parking
Property Overview
Introducing an incredible opportunity to occupy an extraordinary Class A Office Space within the Historic Sibley Mill Campus located along the Historic Augusta Canal. The Sibley Mill Cotton Warehouse has been painstakingly renovated into a fantastic state of the art 35,000 Sq Ft Class A office Space. The adjacent Historic King Mill is currently being renovated into luxury industrial Loft Apartments and will further enhance the Live + Work + Play aspect of the Sibley Mill Campus. Located directly across from the Sibley Campus, is the Kroc Center with indoor pool and state of the art fitness center. Just blocks from the Medical District and restaurants of vibrant Downtown Augusta. Convenient to the Georgia Cyber Center, Kroc Center, Augusta Convention Center, Riverwalk Augusta the Downtown Medical District and many Downtown restaurants and amenities. Easy access to major roadways including Riverwatch Parkway, I-20 and I-520, Gordon Highway, and Aiken-Augusta Highway. The 3-Story structure can be configured in a variety of ways to suit any tenant requirements. The main structure consists of approximately 7,570SF per floor, with an additional attached open warehouse with 12,650SF. Property includes a wide variety of restrooms, breakrooms, call center areas, private offices and break areas.
- Air Conditioning
PROPERTY FACTS
Learn More About Renting Office Space
Presented by

1721 Goodrich St
Hmm, there seems to have been an error sending your message. Please try again.
Thanks! Your message was sent.




