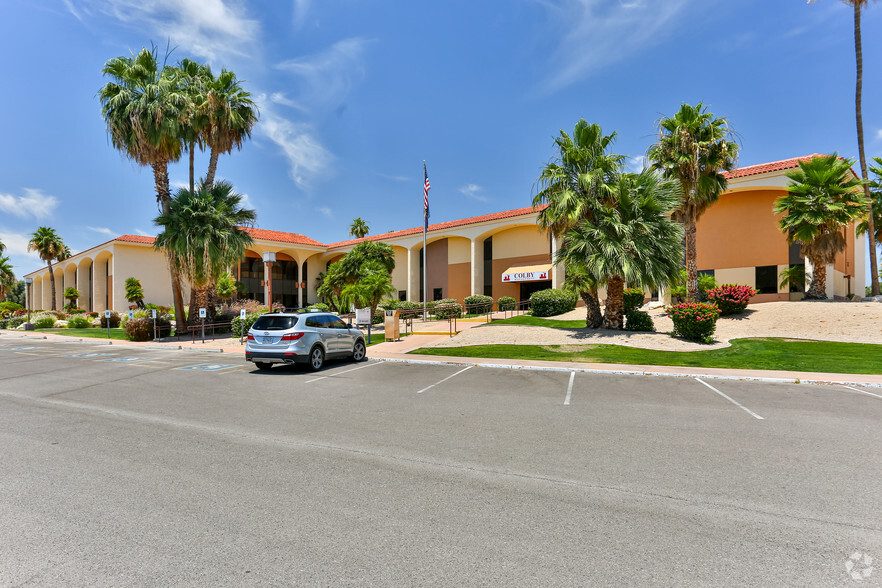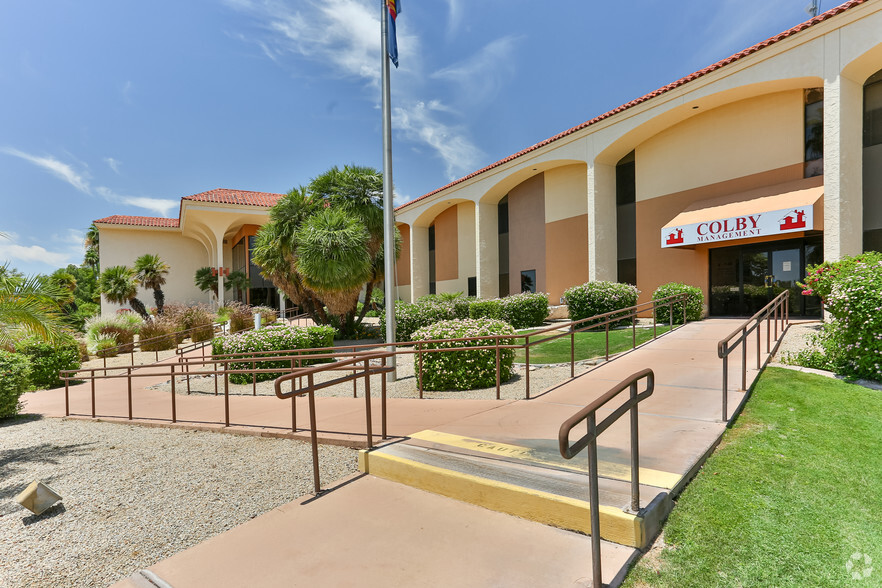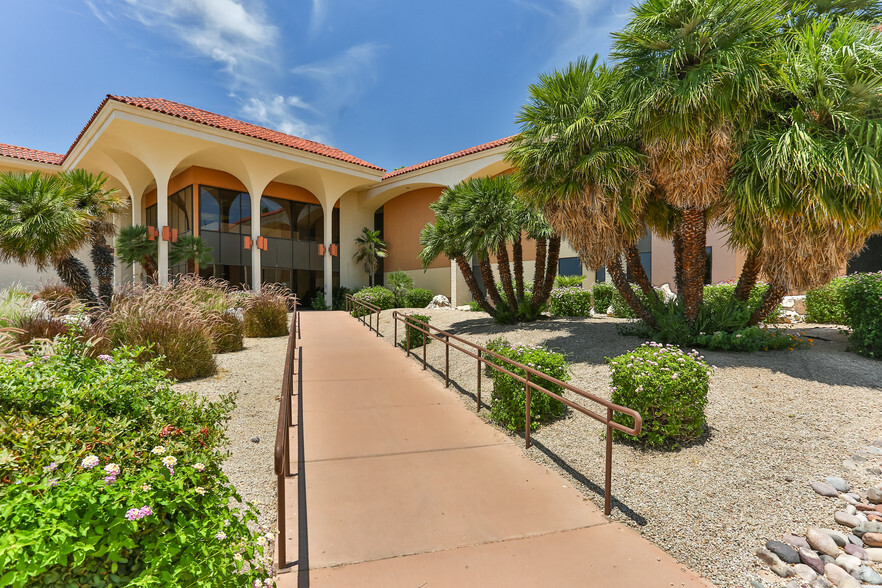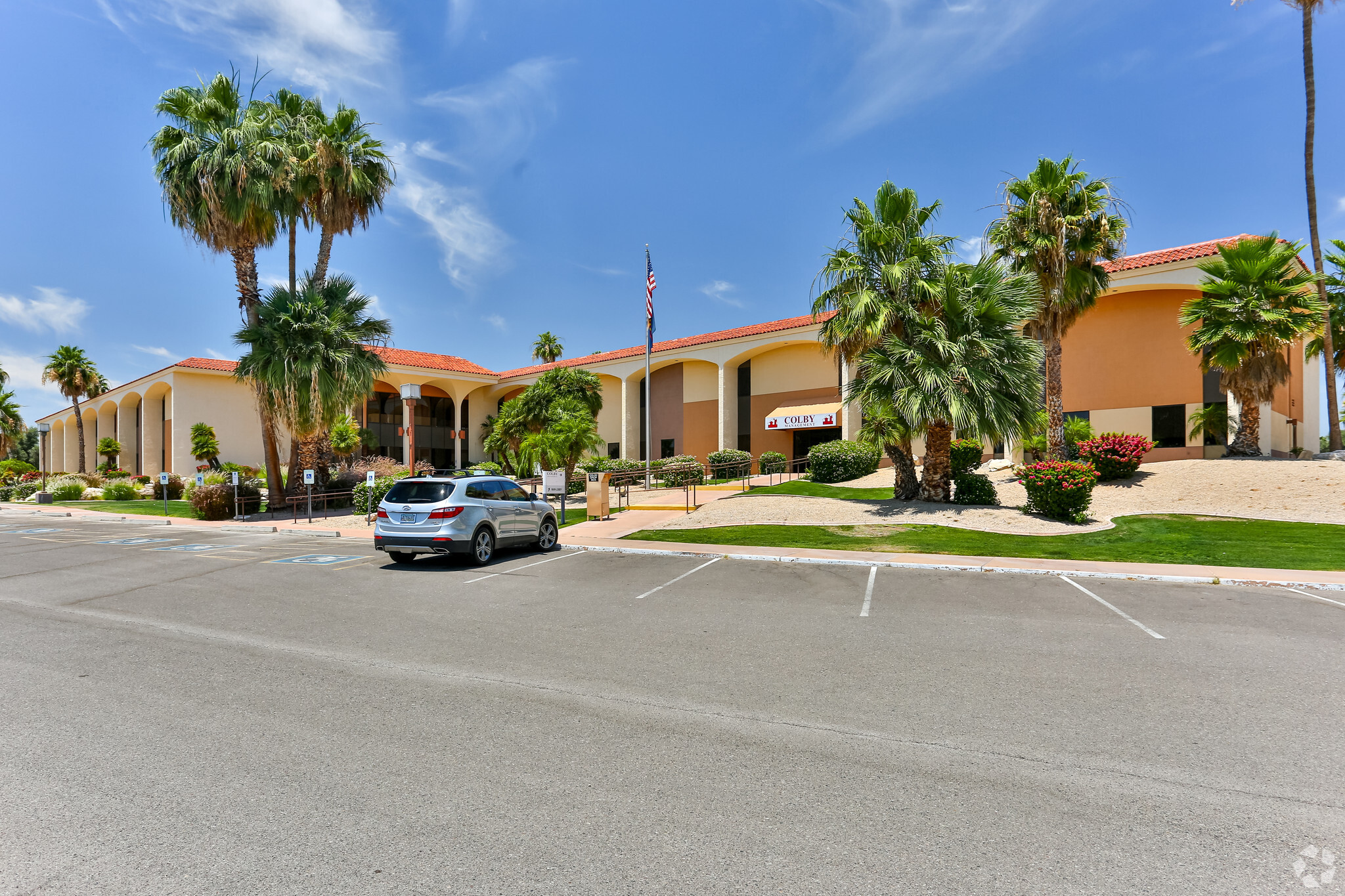
This feature is unavailable at the moment.
We apologize, but the feature you are trying to access is currently unavailable. We are aware of this issue and our team is working hard to resolve the matter.
Please check back in a few minutes. We apologize for the inconvenience.
- LoopNet Team
thank you

Your email has been sent!
Bell Plaza Sun City, AZ 85373
885 - 16,920 SF of Space Available



Park Highlights
- Office Suites Now Available For Lease and Immediate Occupancy
- High End Spec Suites
- Minutes From Loop 101
- Project Consists of (2), ±48,407 SF Buildings
- Beautifully Maintained Grounds and Common Areas
PARK FACTS
| Total Space Available | 16,920 SF | Max. Contiguous | 5,698 SF |
| Min. Divisible | 885 SF | Park Type | Office Park |
| Total Space Available | 16,920 SF |
| Min. Divisible | 885 SF |
| Max. Contiguous | 5,698 SF |
| Park Type | Office Park |
all available spaces(8)
Display Rental Rate as
- Space
- Size
- Term
- Rental Rate
- Space Use
- Condition
- Available
- Rate includes utilities, building services and property expenses
- Office intensive layout
- Newly upgraded common areas
- Partially Built-Out as Standard Medical Space
- Fits 5 - 16 People
- Rate includes utilities, building services and property expenses
- Mostly Open Floor Plan Layout
- Newly upgraded common areas
- Partially Built-Out as Standard Office
- Fits 3 - 8 People
- Rate includes utilities, building services and property expenses
- Mostly Open Floor Plan Layout
- Newly upgraded common areas
- Partially Built-Out as Standard Office
- Fits 3 - 14 People
- Rate includes utilities, building services and property expenses
- Mostly Open Floor Plan Layout
- Can be combined with additional space(s) for up to 5,698 SF of adjacent space
- Fully Built-Out as Standard Office
- Fits 10 - 30 People
- Newly upgraded common areas
- Rate includes utilities, building services and property expenses
- Mostly Open Floor Plan Layout
- Newly upgraded common areas
- Fully Built-Out as Standard Office
- Fits 8 - 25 People
- Rate includes utilities, building services and property expenses
- Mostly Open Floor Plan Layout
- Can be combined with additional space(s) for up to 5,698 SF of adjacent space
- Fully Built-Out as Standard Office
- Fits 6 - 17 People
- Newly upgraded common areas
| Space | Size | Term | Rental Rate | Space Use | Condition | Available |
| 1st Floor, Ste 100E | 1,900 SF | Negotiable | $27.00 /SF/YR $2.25 /SF/MO $51,300 /YR $4,275 /MO | Office/Medical | Partial Build-Out | Now |
| 1st Floor, Ste 111W | 885 SF | Negotiable | $27.00 /SF/YR $2.25 /SF/MO $23,895 /YR $1,991 /MO | Office | Partial Build-Out | Now |
| 1st Floor, Ste 125W | 920-1,654 SF | Negotiable | $27.00 /SF/YR $2.25 /SF/MO $44,658 /YR $3,722 /MO | Office | Partial Build-Out | Now |
| 2nd Floor, Ste 202W | 3,673 SF | Negotiable | $27.00 /SF/YR $2.25 /SF/MO $99,171 /YR $8,264 /MO | Office | Full Build-Out | Now |
| 2nd Floor, Ste 212W | 3,071 SF | Negotiable | $27.00 /SF/YR $2.25 /SF/MO $82,917 /YR $6,910 /MO | Office | Full Build-Out | Now |
| 2nd Floor, Ste 216W | 2,025 SF | Negotiable | $27.00 /SF/YR $2.25 /SF/MO $54,675 /YR $4,556 /MO | Office | Full Build-Out | Now |
17220 N Boswell Blvd - 1st Floor - Ste 100E
17220 N Boswell Blvd - 1st Floor - Ste 111W
17220 N Boswell Blvd - 1st Floor - Ste 125W
17220 N Boswell Blvd - 2nd Floor - Ste 202W
17220 N Boswell Blvd - 2nd Floor - Ste 212W
17220 N Boswell Blvd - 2nd Floor - Ste 216W
- Space
- Size
- Term
- Rental Rate
- Space Use
- Condition
- Available
- Rate includes utilities, building services and property expenses
- Mostly Open Floor Plan Layout
- Newly upgraded common areas
- Fully Built-Out as Standard Office
- Fits 7 - 22 People
- Rate includes utilities, building services and property expenses
- Mostly Open Floor Plan Layout
- Newly upgraded common areas
- Partially Built-Out as Standard Office
- Fits 3 - 8 People
| Space | Size | Term | Rental Rate | Space Use | Condition | Available |
| 1st Floor, Ste 115E | 2,726 SF | Negotiable | $27.00 /SF/YR $2.25 /SF/MO $73,602 /YR $6,134 /MO | Office | Full Build-Out | Now |
| 2nd Floor, Ste 230W | 986 SF | Negotiable | $27.00 /SF/YR $2.25 /SF/MO $26,622 /YR $2,219 /MO | Office | Partial Build-Out | Now |
10451 W Palmeras Dr - 1st Floor - Ste 115E
10451 W Palmeras Dr - 2nd Floor - Ste 230W
17220 N Boswell Blvd - 1st Floor - Ste 100E
| Size | 1,900 SF |
| Term | Negotiable |
| Rental Rate | $27.00 /SF/YR |
| Space Use | Office/Medical |
| Condition | Partial Build-Out |
| Available | Now |
- Rate includes utilities, building services and property expenses
- Partially Built-Out as Standard Medical Space
- Office intensive layout
- Fits 5 - 16 People
- Newly upgraded common areas
17220 N Boswell Blvd - 1st Floor - Ste 111W
| Size | 885 SF |
| Term | Negotiable |
| Rental Rate | $27.00 /SF/YR |
| Space Use | Office |
| Condition | Partial Build-Out |
| Available | Now |
- Rate includes utilities, building services and property expenses
- Partially Built-Out as Standard Office
- Mostly Open Floor Plan Layout
- Fits 3 - 8 People
- Newly upgraded common areas
17220 N Boswell Blvd - 1st Floor - Ste 125W
| Size | 920-1,654 SF |
| Term | Negotiable |
| Rental Rate | $27.00 /SF/YR |
| Space Use | Office |
| Condition | Partial Build-Out |
| Available | Now |
- Rate includes utilities, building services and property expenses
- Partially Built-Out as Standard Office
- Mostly Open Floor Plan Layout
- Fits 3 - 14 People
- Newly upgraded common areas
17220 N Boswell Blvd - 2nd Floor - Ste 202W
| Size | 3,673 SF |
| Term | Negotiable |
| Rental Rate | $27.00 /SF/YR |
| Space Use | Office |
| Condition | Full Build-Out |
| Available | Now |
- Rate includes utilities, building services and property expenses
- Fully Built-Out as Standard Office
- Mostly Open Floor Plan Layout
- Fits 10 - 30 People
- Can be combined with additional space(s) for up to 5,698 SF of adjacent space
- Newly upgraded common areas
17220 N Boswell Blvd - 2nd Floor - Ste 212W
| Size | 3,071 SF |
| Term | Negotiable |
| Rental Rate | $27.00 /SF/YR |
| Space Use | Office |
| Condition | Full Build-Out |
| Available | Now |
- Rate includes utilities, building services and property expenses
- Fully Built-Out as Standard Office
- Mostly Open Floor Plan Layout
- Fits 8 - 25 People
- Newly upgraded common areas
17220 N Boswell Blvd - 2nd Floor - Ste 216W
| Size | 2,025 SF |
| Term | Negotiable |
| Rental Rate | $27.00 /SF/YR |
| Space Use | Office |
| Condition | Full Build-Out |
| Available | Now |
- Rate includes utilities, building services and property expenses
- Fully Built-Out as Standard Office
- Mostly Open Floor Plan Layout
- Fits 6 - 17 People
- Can be combined with additional space(s) for up to 5,698 SF of adjacent space
- Newly upgraded common areas
10451 W Palmeras Dr - 1st Floor - Ste 115E
| Size | 2,726 SF |
| Term | Negotiable |
| Rental Rate | $27.00 /SF/YR |
| Space Use | Office |
| Condition | Full Build-Out |
| Available | Now |
- Rate includes utilities, building services and property expenses
- Fully Built-Out as Standard Office
- Mostly Open Floor Plan Layout
- Fits 7 - 22 People
- Newly upgraded common areas
10451 W Palmeras Dr - 2nd Floor - Ste 230W
| Size | 986 SF |
| Term | Negotiable |
| Rental Rate | $27.00 /SF/YR |
| Space Use | Office |
| Condition | Partial Build-Out |
| Available | Now |
- Rate includes utilities, building services and property expenses
- Partially Built-Out as Standard Office
- Mostly Open Floor Plan Layout
- Fits 3 - 8 People
- Newly upgraded common areas
Park Overview
Bell Plaza Professional Building contains two buildings marketed in a package. The respective buildings are 17220 N Boswell Boulevard, the South Building, and 10451 W Palmeras Drive, the North Building.
Presented by

Bell Plaza | Sun City, AZ 85373
Hmm, there seems to have been an error sending your message. Please try again.
Thanks! Your message was sent.


