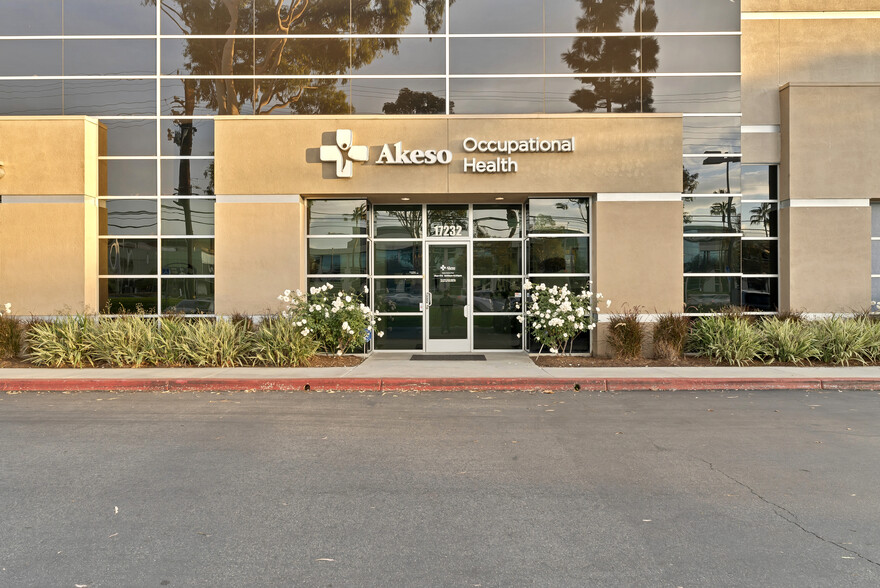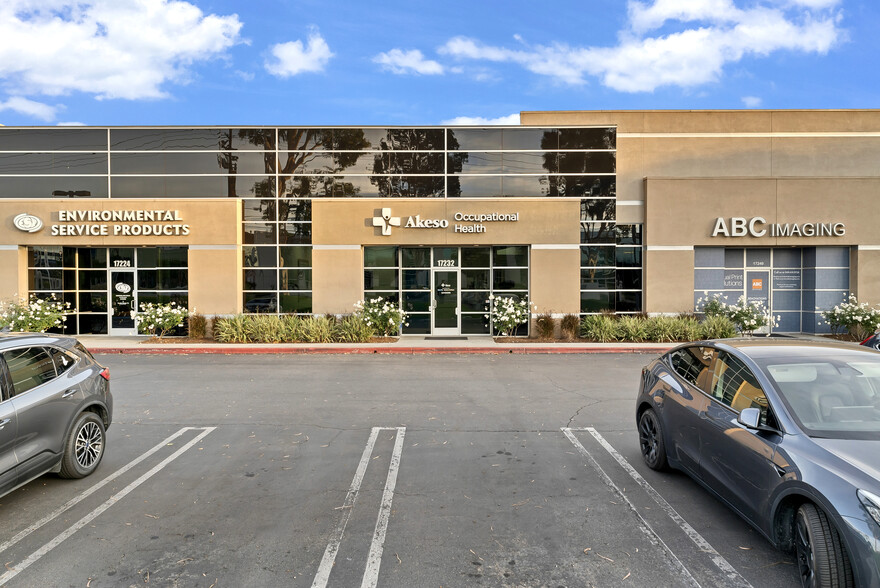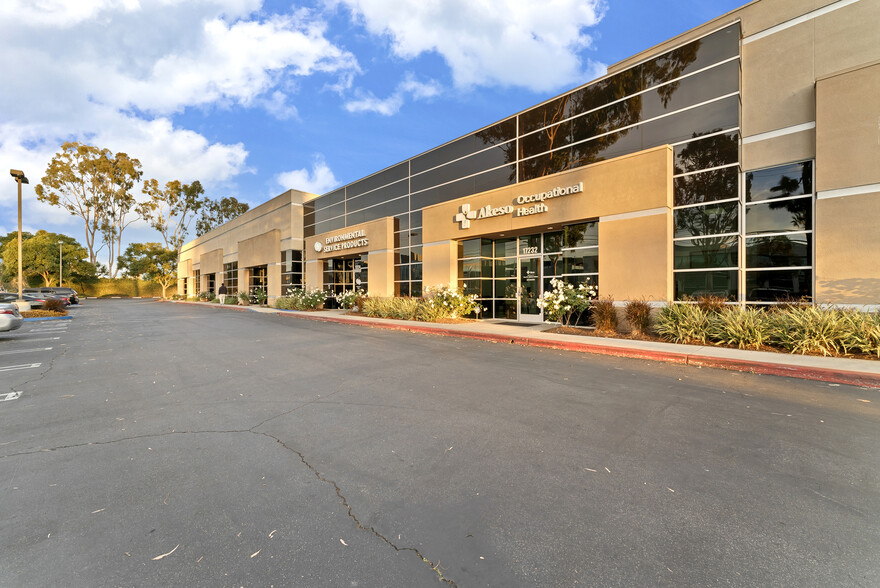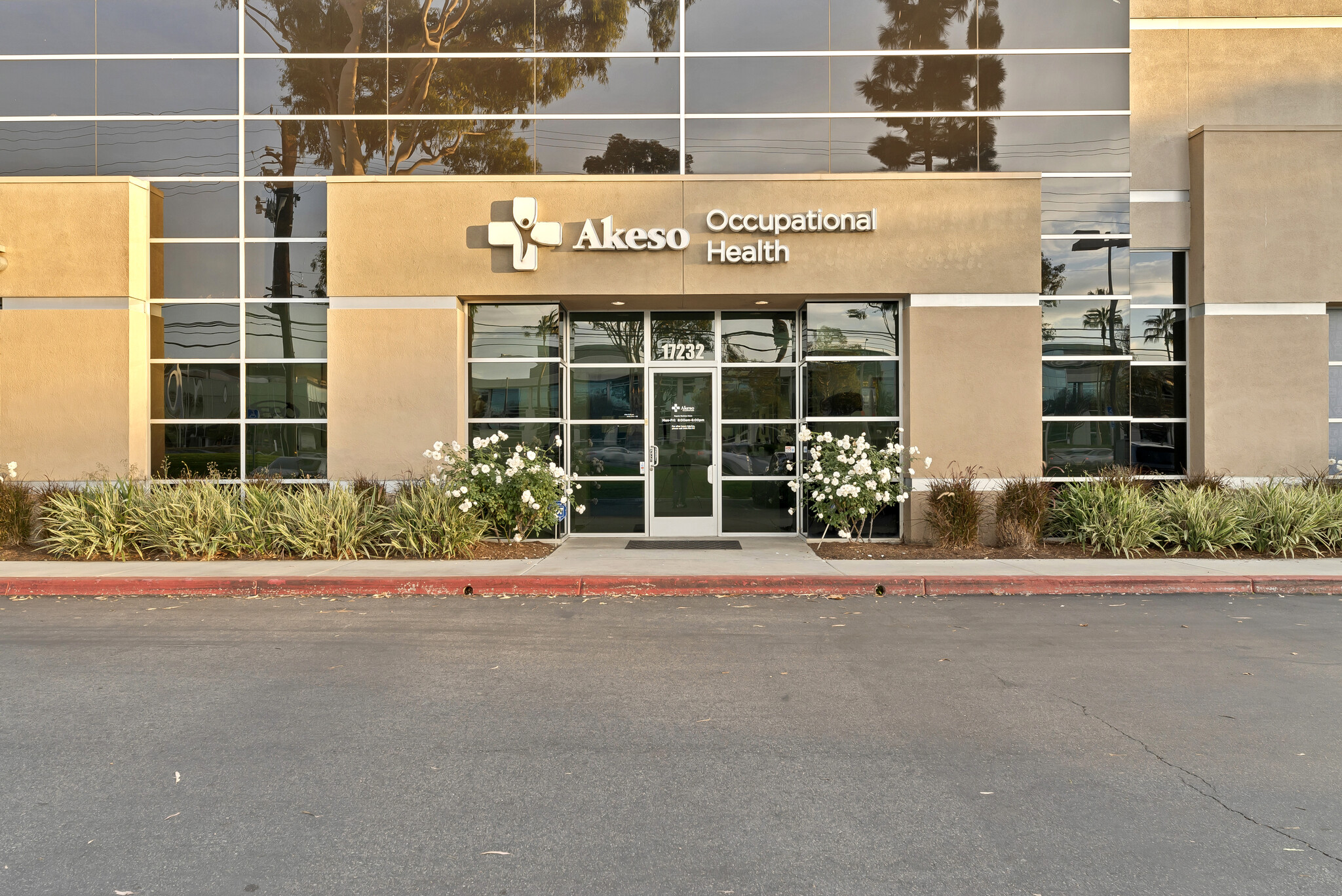
This feature is unavailable at the moment.
We apologize, but the feature you are trying to access is currently unavailable. We are aware of this issue and our team is working hard to resolve the matter.
Please check back in a few minutes. We apologize for the inconvenience.
- LoopNet Team
thank you

Your email has been sent!
17232 Red Hill Ave
4,950 SF of Flex Space Available in Irvine, CA 92614



Highlights
- Prestigious Irvine Address - High-Image - Medical / Office Condo - Prominent Building Signage & Visibility - Creative Glass Line - Ample Parking
Features
all available space(1)
Display Rental Rate as
- Space
- Size
- Term
- Rental Rate
- Space Use
- Condition
- Available
- Lease rate does not include utilities, property expenses or building services
- Central Air Conditioning
- Reception Area
- High Ceilings
- Conference Rooms
- Space is in Excellent Condition
- Partitioned Offices
- Fits 13 - 40 People
- After Hours HVAC Available
- Wheelchair Accessible
| Space | Size | Term | Rental Rate | Space Use | Condition | Available |
| 1st Floor - H | 4,950 SF | Negotiable | $60.00 /SF/YR $5.00 /SF/MO $297,000 /YR $24,750 /MO | Flex | Full Build-Out | February 01, 2025 |
1st Floor - H
| Size |
| 4,950 SF |
| Term |
| Negotiable |
| Rental Rate |
| $60.00 /SF/YR $5.00 /SF/MO $297,000 /YR $24,750 /MO |
| Space Use |
| Flex |
| Condition |
| Full Build-Out |
| Available |
| February 01, 2025 |
1st Floor - H
| Size | 4,950 SF |
| Term | Negotiable |
| Rental Rate | $60.00 /SF/YR |
| Space Use | Flex |
| Condition | Full Build-Out |
| Available | February 01, 2025 |
- Lease rate does not include utilities, property expenses or building services
- Space is in Excellent Condition
- Central Air Conditioning
- Partitioned Offices
- Reception Area
- Fits 13 - 40 People
- High Ceilings
- After Hours HVAC Available
- Conference Rooms
- Wheelchair Accessible
Property Overview
This stunning single-story, 4,950 square feet features a contemporary, fully custom-built medical/office condo in 2006, accentuated by high ceilings, premium finishes, and enhanced by 4,000 Kelvin color temperature lighting that creates a natural light ambiance. Additional upgrades include custom-sized stained and professionally finished wood doors with aluminum frames and satin chrome hardware. The build-out also included installing new electrical, mechanical, and plumbing systems, featuring triple-zoned, separately controlled HVAC units and a security system. It is now technologically supported by the highest data transfer speed via Cat8 ethernet cabling and high-speed fiber optic access. Designed and constructed by the award-winning medical space planner and architect Ware Malcomb, the build-out reflects exceptional quality. The interior layout comprises 10 Patient Treatment Rooms, an X-ray Suite, a Surgery Room, 2 Waiting Rooms, 2 Reception Areas, 3 Offices, multiple cubicle areas, a Conference Room, a Kitchenette/Break Room, and a separately air-conditioned IT/Server Room, with ample Storage/Cleaning space, hospital-grade rapid heat water heater, and sink. This stunning single-story, 4,950 square feet features a contemporary, fully custom-built medical/office condo in 2006, accentuated by high ceilings, premium finishes, and enhanced by 4,000 Kelvin color temperature lighting that creates a natural light ambiance. Additional upgrades include custom-sized stained and professionally finished wood doors with aluminum frames and satin chrome hardware. The build-out also included installing new electrical, mechanical, and plumbing systems, featuring triple-zoned, separately controlled HVAC units and a security system. It is now technologically supported by the highest data transfer speed via Cat8 ethernet cabling and high-speed fiber optic access. Designed and constructed by the award-winning medical space planner and architect Ware Malcomb, the build-out reflects exceptional quality. The interior layout comprises 10 Patient Treatment Rooms, an X-ray Suite, a Surgery Room, 2 Waiting Rooms, 2 Reception Areas, 3 Offices, multiple cubicle areas, a Conference Room, a Kitchenette/Break Room, and a separately air-conditioned IT/Server Room, with ample Storage/Cleaning space, hospital-grade rapid heat water heater, and sink. Nestled in a beautifully landscaped and well-maintained professional business park, the property offers ample subsurface parking and prominent building signage. It provides excellent visibility as it fronts Red Hill Avenue, enhanced by an exterior glass line and a high-profile entrepreneurial image. The property is ideally located within the 3.91-acre Red Hill McGaw Business Center, which encompasses 62,600 square feet. Its central location allows for convenient commuting, being just two miles from John Wayne Airport, with Interstates 5 and 405 connecting the city to an array of nearby highways and toll roads that lead to abundant world-class shopping, dining, and entertainment, as well as the beautiful Orange County beaches.
PROPERTY FACTS
Presented by

17232 Red Hill Ave
Hmm, there seems to have been an error sending your message. Please try again.
Thanks! Your message was sent.


