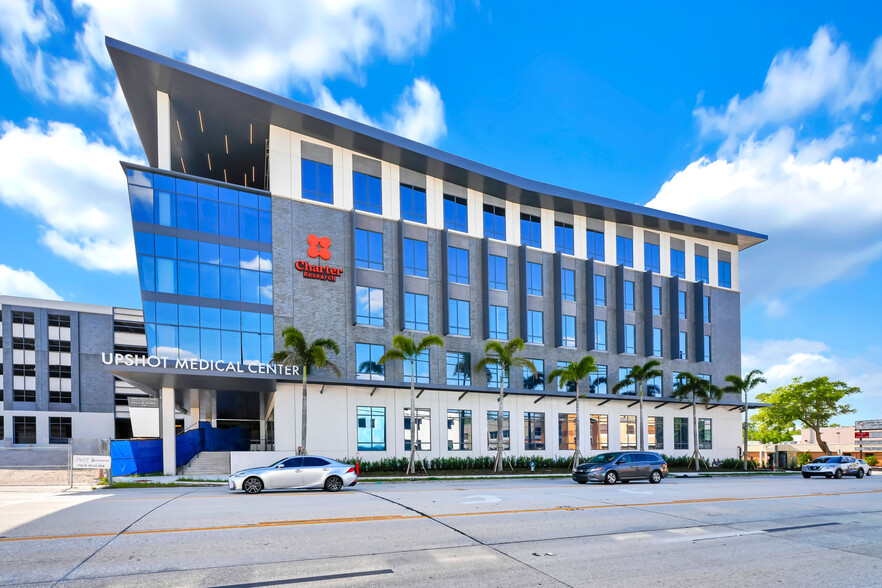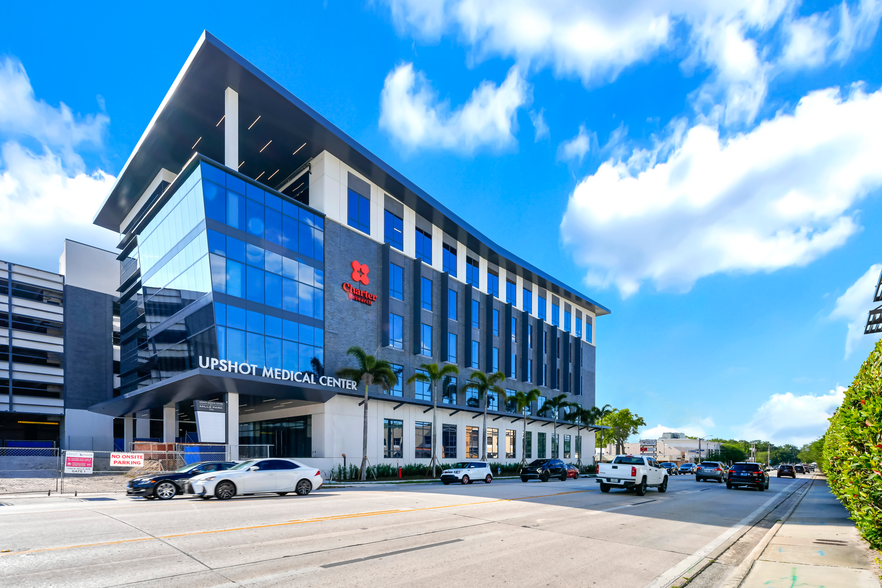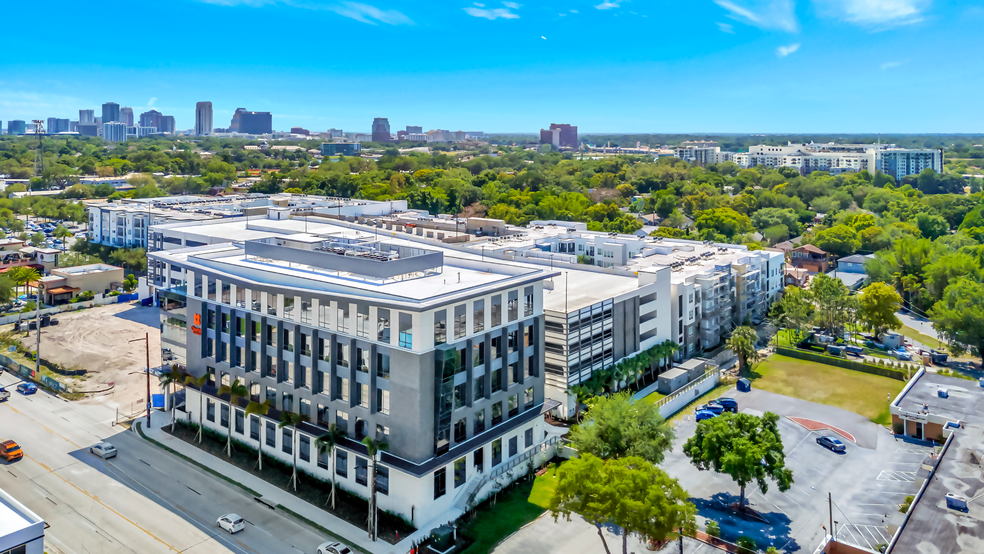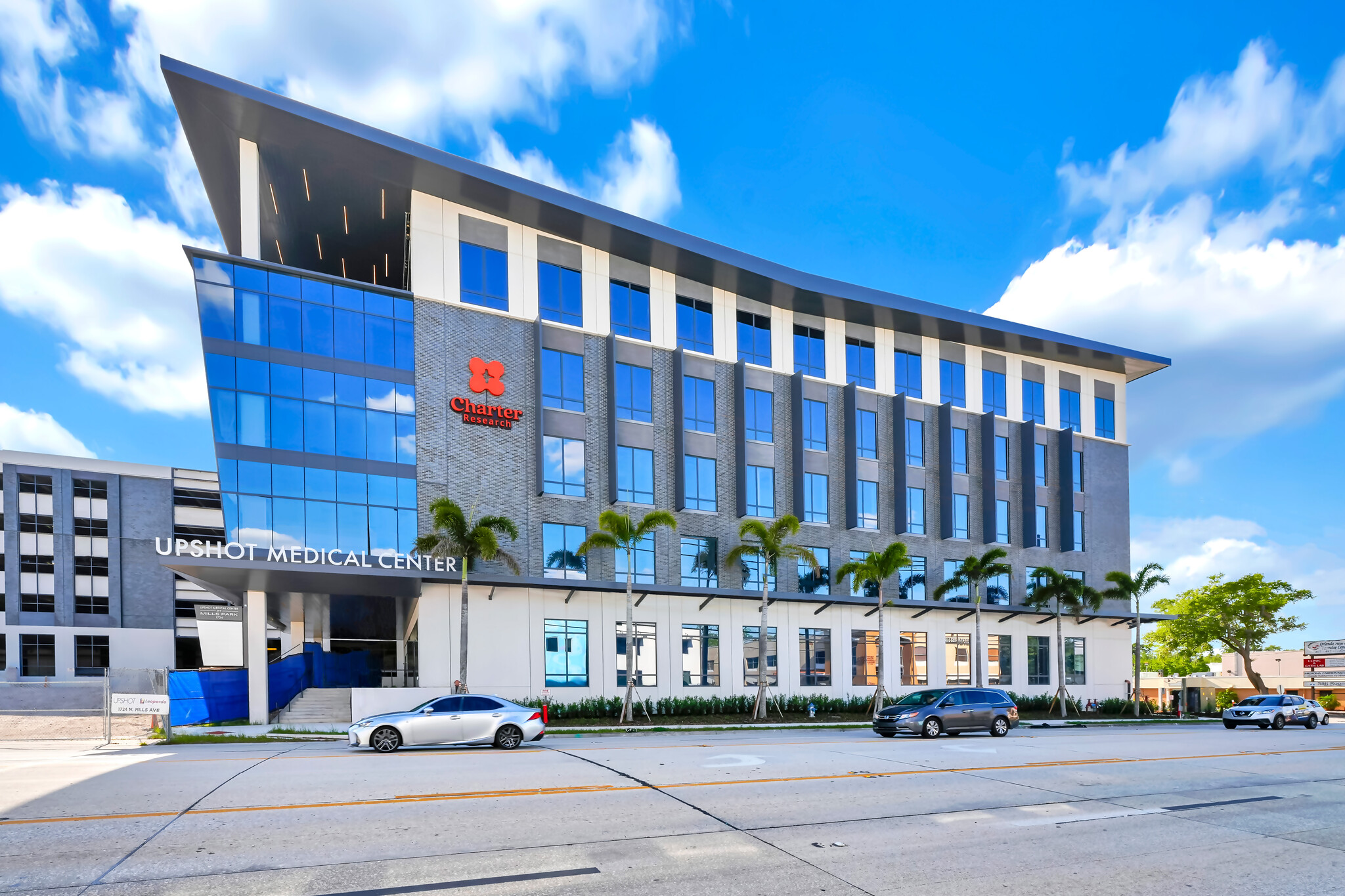
This feature is unavailable at the moment.
We apologize, but the feature you are trying to access is currently unavailable. We are aware of this issue and our team is working hard to resolve the matter.
Please check back in a few minutes. We apologize for the inconvenience.
- LoopNet Team
thank you

Your email has been sent!
Upshot Medical Center at Mills Park Orlando, FL 32803
5,578 - 117,051 SF of Office/Medical Space Available



Park Highlights
- Attract the best talent in this first-class live, work, play community.
- The building is perfectly located in the third fastest-growing MSA in the country.
- Enjoy convenient drop-offs and over 850 connected and covered parking spaces.
- Walking distance to AdventHealth Orlando, the nation's second-largest hospital, with available marquee signage visible from Mills Ave.
- Businesses benefit from Orlando's low cost of living, which is 7.9% lower than the national average and includes no state income tax.
PARK FACTS
| Total Space Available | 117,051 SF | Park Type | Office Park |
| Max. Contiguous | 85,634 SF |
| Total Space Available | 117,051 SF |
| Max. Contiguous | 85,634 SF |
| Park Type | Office Park |
all available spaces(9)
Display Rental Rate as
- Space
- Size
- Term
- Rental Rate
- Space Use
- Condition
- Available
Potential tenants include but are not limited to ambulatory surgical centers, specialty treatment centers, imaging centers, medical research & development, schools for higher education training & research
- Open Floor Plan Layout
- Can be combined with additional space(s) for up to 25,839 SF of adjacent space
- Covered patient drop-off areas
- Space is in Excellent Condition
- Over 5 parking spaces per 1,000 leasable SF
Potential tenants include but are not limited to ambulatory surgical centers, specialty treatment centers, imaging centers, medical research & development, schools for higher education training & research
- Open Floor Plan Layout
- Over 5 parking spaces per 1,000 leasable SF
- Space is in Excellent Condition
- Covered patient drop-off areas
Potential tenants include but are not limited to ambulatory surgical centers, specialty treatment centers, imaging centers, medical research & development, schools for higher education training & research
- Open Floor Plan Layout
- Can be combined with additional space(s) for up to 25,839 SF of adjacent space
- Covered patient drop-off areas
- Space is in Excellent Condition
- Over 5 parking spaces per 1,000 leasable SF
| Space | Size | Term | Rental Rate | Space Use | Condition | Available |
| 1st Floor, Ste N | 11,072 SF | 10-15 Years | Upon Request Upon Request Upon Request Upon Request | Office/Medical | Shell Space | Now |
| 4th Floor, Ste N | 5,578 SF | 10-15 Years | Upon Request Upon Request Upon Request Upon Request | Office/Medical | Shell Space | Now |
| 5th Floor, Ste N | 14,767 SF | 10-15 Years | Upon Request Upon Request Upon Request Upon Request | Office/Medical | Shell Space | Now |
1724 N Mills Ave - 1st Floor - Ste N
1724 N Mills Ave - 4th Floor - Ste N
1724 N Mills Ave - 5th Floor - Ste N
- Space
- Size
- Term
- Rental Rate
- Space Use
- Condition
- Available
Potential tenants include but are not limited to ambulatory surgical centers, specialty treatment centers, imaging centers, medical research & development, schools for higher education training & research
- Open Floor Plan Layout
- Can be combined with additional space(s) for up to 85,634 SF of adjacent space
- Covered patient drop-off areas
- Space is in Excellent Condition
- Over 5 parking spaces per 1,000 leasable SF
- Concierge-level services with private waiting area
Potential tenants include but are not limited to ambulatory surgical centers, specialty treatment centers, imaging centers, medical research & development, schools for higher education training & research
- Open Floor Plan Layout
- Can be combined with additional space(s) for up to 85,634 SF of adjacent space
- Covered patient drop-off areas
- Space is in Excellent Condition
- Over 5 parking spaces per 1,000 leasable SF
Potential tenants include but are not limited to ambulatory surgical centers, specialty treatment centers, imaging centers, medical research & development, schools for higher education training & research
- Open Floor Plan Layout
- Can be combined with additional space(s) for up to 85,634 SF of adjacent space
- Covered patient drop-off areas
- Space is in Excellent Condition
- Over 5 parking spaces per 1,000 leasable SF
Potential tenants include but are not limited to ambulatory surgical centers, specialty treatment centers, imaging centers, medical research & development, schools for higher education training & research
- Open Floor Plan Layout
- Can be combined with additional space(s) for up to 85,634 SF of adjacent space
- Covered patient drop-off areas
- Space is in Excellent Condition
- Over 5 parking spaces per 1,000 leasable SF
Potential tenants include but are not limited to ambulatory surgical centers, specialty treatment centers, imaging centers, medical research & development, schools for higher education training & research
- Open Floor Plan Layout
- Can be combined with additional space(s) for up to 85,634 SF of adjacent space
- Covered patient drop-off areas
- Space is in Excellent Condition
- Over 5 parking spaces per 1,000 leasable SF
Potential tenants include but are not limited to ambulatory surgical centers, specialty treatment centers, imaging centers, medical research & development, schools for higher education training & research
- Open Floor Plan Layout
- Can be combined with additional space(s) for up to 85,634 SF of adjacent space
- Covered patient drop-off areas
- Space is in Excellent Condition
- Over 5 parking spaces per 1,000 leasable SF
| Space | Size | Term | Rental Rate | Space Use | Condition | Available |
| 1st Floor, Ste S | 10,998 SF | 10-15 Years | Upon Request Upon Request Upon Request Upon Request | Office/Medical | Shell Space | May 01, 2025 |
| 2nd Floor, Ste S | 14,946 SF | 10-15 Years | Upon Request Upon Request Upon Request Upon Request | Office/Medical | Shell Space | May 01, 2025 |
| 3rd Floor, Ste S | 14,946 SF | 10-15 Years | Upon Request Upon Request Upon Request Upon Request | Office/Medical | Shell Space | May 01, 2025 |
| 4th Floor, Ste S | 15,010 SF | 10-15 Years | Upon Request Upon Request Upon Request Upon Request | Office/Medical | Shell Space | May 01, 2025 |
| 5th Floor, Ste S | 15,066 SF | 10 Years | Upon Request Upon Request Upon Request Upon Request | Office/Medical | Shell Space | May 01, 2025 |
| 6th Floor, Ste S | 14,668 SF | 10 Years | Upon Request Upon Request Upon Request Upon Request | Office/Medical | Shell Space | May 01, 2025 |
1724 N Mills Ave - 1st Floor - Ste S
1724 N Mills Ave - 2nd Floor - Ste S
1724 N Mills Ave - 3rd Floor - Ste S
1724 N Mills Ave - 4th Floor - Ste S
1724 N Mills Ave - 5th Floor - Ste S
1724 N Mills Ave - 6th Floor - Ste S
1724 N Mills Ave - 1st Floor - Ste N
| Size | 11,072 SF |
| Term | 10-15 Years |
| Rental Rate | Upon Request |
| Space Use | Office/Medical |
| Condition | Shell Space |
| Available | Now |
Potential tenants include but are not limited to ambulatory surgical centers, specialty treatment centers, imaging centers, medical research & development, schools for higher education training & research
- Open Floor Plan Layout
- Space is in Excellent Condition
- Can be combined with additional space(s) for up to 25,839 SF of adjacent space
- Over 5 parking spaces per 1,000 leasable SF
- Covered patient drop-off areas
1724 N Mills Ave - 4th Floor - Ste N
| Size | 5,578 SF |
| Term | 10-15 Years |
| Rental Rate | Upon Request |
| Space Use | Office/Medical |
| Condition | Shell Space |
| Available | Now |
Potential tenants include but are not limited to ambulatory surgical centers, specialty treatment centers, imaging centers, medical research & development, schools for higher education training & research
- Open Floor Plan Layout
- Space is in Excellent Condition
- Over 5 parking spaces per 1,000 leasable SF
- Covered patient drop-off areas
1724 N Mills Ave - 5th Floor - Ste N
| Size | 14,767 SF |
| Term | 10-15 Years |
| Rental Rate | Upon Request |
| Space Use | Office/Medical |
| Condition | Shell Space |
| Available | Now |
Potential tenants include but are not limited to ambulatory surgical centers, specialty treatment centers, imaging centers, medical research & development, schools for higher education training & research
- Open Floor Plan Layout
- Space is in Excellent Condition
- Can be combined with additional space(s) for up to 25,839 SF of adjacent space
- Over 5 parking spaces per 1,000 leasable SF
- Covered patient drop-off areas
1724 N Mills Ave - 1st Floor - Ste S
| Size | 10,998 SF |
| Term | 10-15 Years |
| Rental Rate | Upon Request |
| Space Use | Office/Medical |
| Condition | Shell Space |
| Available | May 01, 2025 |
Potential tenants include but are not limited to ambulatory surgical centers, specialty treatment centers, imaging centers, medical research & development, schools for higher education training & research
- Open Floor Plan Layout
- Space is in Excellent Condition
- Can be combined with additional space(s) for up to 85,634 SF of adjacent space
- Over 5 parking spaces per 1,000 leasable SF
- Covered patient drop-off areas
- Concierge-level services with private waiting area
1724 N Mills Ave - 2nd Floor - Ste S
| Size | 14,946 SF |
| Term | 10-15 Years |
| Rental Rate | Upon Request |
| Space Use | Office/Medical |
| Condition | Shell Space |
| Available | May 01, 2025 |
Potential tenants include but are not limited to ambulatory surgical centers, specialty treatment centers, imaging centers, medical research & development, schools for higher education training & research
- Open Floor Plan Layout
- Space is in Excellent Condition
- Can be combined with additional space(s) for up to 85,634 SF of adjacent space
- Over 5 parking spaces per 1,000 leasable SF
- Covered patient drop-off areas
1724 N Mills Ave - 3rd Floor - Ste S
| Size | 14,946 SF |
| Term | 10-15 Years |
| Rental Rate | Upon Request |
| Space Use | Office/Medical |
| Condition | Shell Space |
| Available | May 01, 2025 |
Potential tenants include but are not limited to ambulatory surgical centers, specialty treatment centers, imaging centers, medical research & development, schools for higher education training & research
- Open Floor Plan Layout
- Space is in Excellent Condition
- Can be combined with additional space(s) for up to 85,634 SF of adjacent space
- Over 5 parking spaces per 1,000 leasable SF
- Covered patient drop-off areas
1724 N Mills Ave - 4th Floor - Ste S
| Size | 15,010 SF |
| Term | 10-15 Years |
| Rental Rate | Upon Request |
| Space Use | Office/Medical |
| Condition | Shell Space |
| Available | May 01, 2025 |
Potential tenants include but are not limited to ambulatory surgical centers, specialty treatment centers, imaging centers, medical research & development, schools for higher education training & research
- Open Floor Plan Layout
- Space is in Excellent Condition
- Can be combined with additional space(s) for up to 85,634 SF of adjacent space
- Over 5 parking spaces per 1,000 leasable SF
- Covered patient drop-off areas
1724 N Mills Ave - 5th Floor - Ste S
| Size | 15,066 SF |
| Term | 10 Years |
| Rental Rate | Upon Request |
| Space Use | Office/Medical |
| Condition | Shell Space |
| Available | May 01, 2025 |
Potential tenants include but are not limited to ambulatory surgical centers, specialty treatment centers, imaging centers, medical research & development, schools for higher education training & research
- Open Floor Plan Layout
- Space is in Excellent Condition
- Can be combined with additional space(s) for up to 85,634 SF of adjacent space
- Over 5 parking spaces per 1,000 leasable SF
- Covered patient drop-off areas
1724 N Mills Ave - 6th Floor - Ste S
| Size | 14,668 SF |
| Term | 10 Years |
| Rental Rate | Upon Request |
| Space Use | Office/Medical |
| Condition | Shell Space |
| Available | May 01, 2025 |
Potential tenants include but are not limited to ambulatory surgical centers, specialty treatment centers, imaging centers, medical research & development, schools for higher education training & research
- Open Floor Plan Layout
- Space is in Excellent Condition
- Can be combined with additional space(s) for up to 85,634 SF of adjacent space
- Over 5 parking spaces per 1,000 leasable SF
- Covered patient drop-off areas
Park Overview
Boasting nearly 160,000 square feet of medical office space and situated in the heart of Orlando, Upshot Medical Center at Mills Park (UMC) is the newest home for health care and life sciences in the City Beautiful. UMC, one of the only top-of-the-line medical office projects of this size in the country, is within walking distance to the nation's second-largest hospital and just minutes from Interstate 4, your gateway to Central Florida. The project is also in proximity to the city's most notable restaurants, countless cultural centers, and Downtown Orlando's legendary nightlife. UMC is settled near some of the nation's most coveted neighborhoods, with Winter Park's cobbled streets and Park Lake, recently voted one of the best neighborhoods in the country, only a stone's throw away. This project offers both health care companies and the families that support them an opportunity to design and build a lasting home in one of the nation's fastest-growing markets. UMC has been designed to provide your company a distinct advantage by providing a modern, smart, healthy, and creative environment. UMC is where talent will want to work, and health care and life sciences practices will come to thrive.
Presented by

Upshot Medical Center at Mills Park | Orlando, FL 32803
Hmm, there seems to have been an error sending your message. Please try again.
Thanks! Your message was sent.











