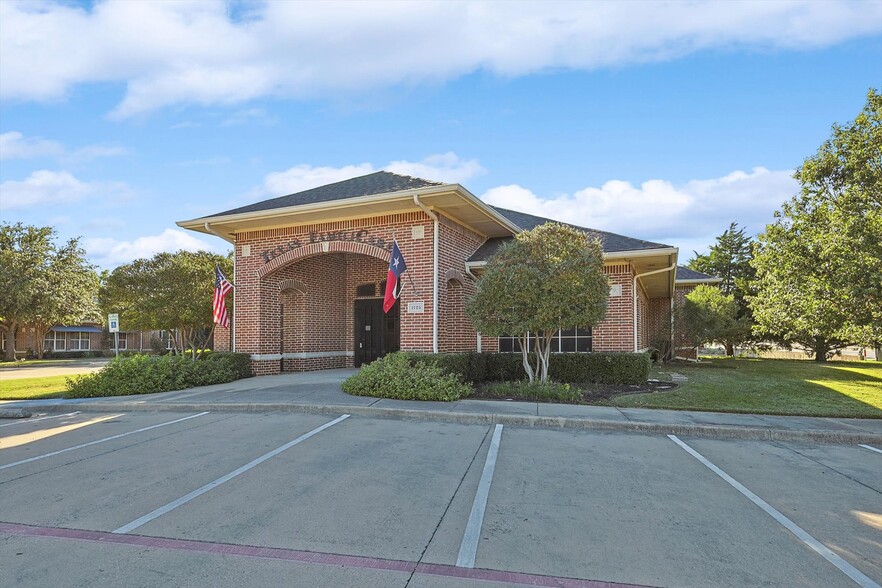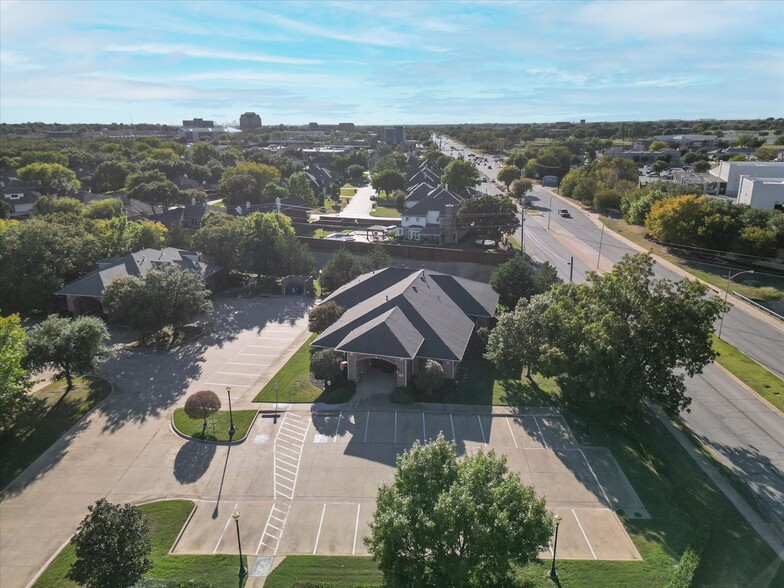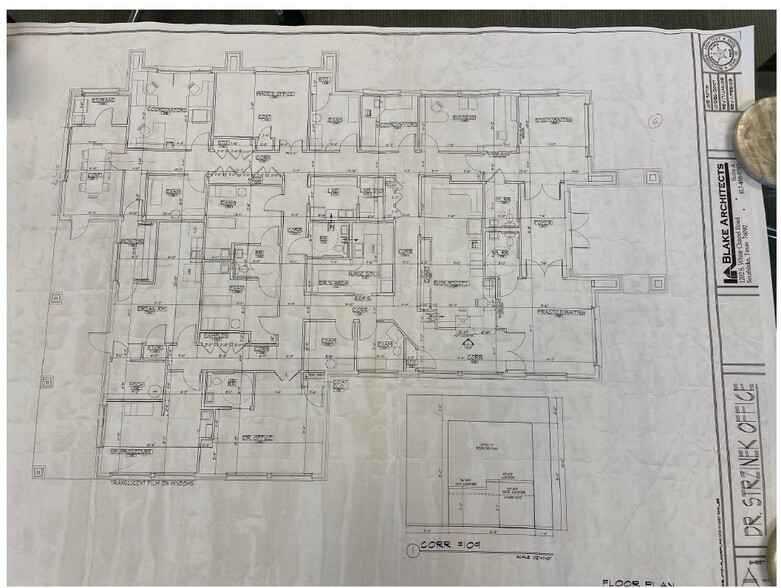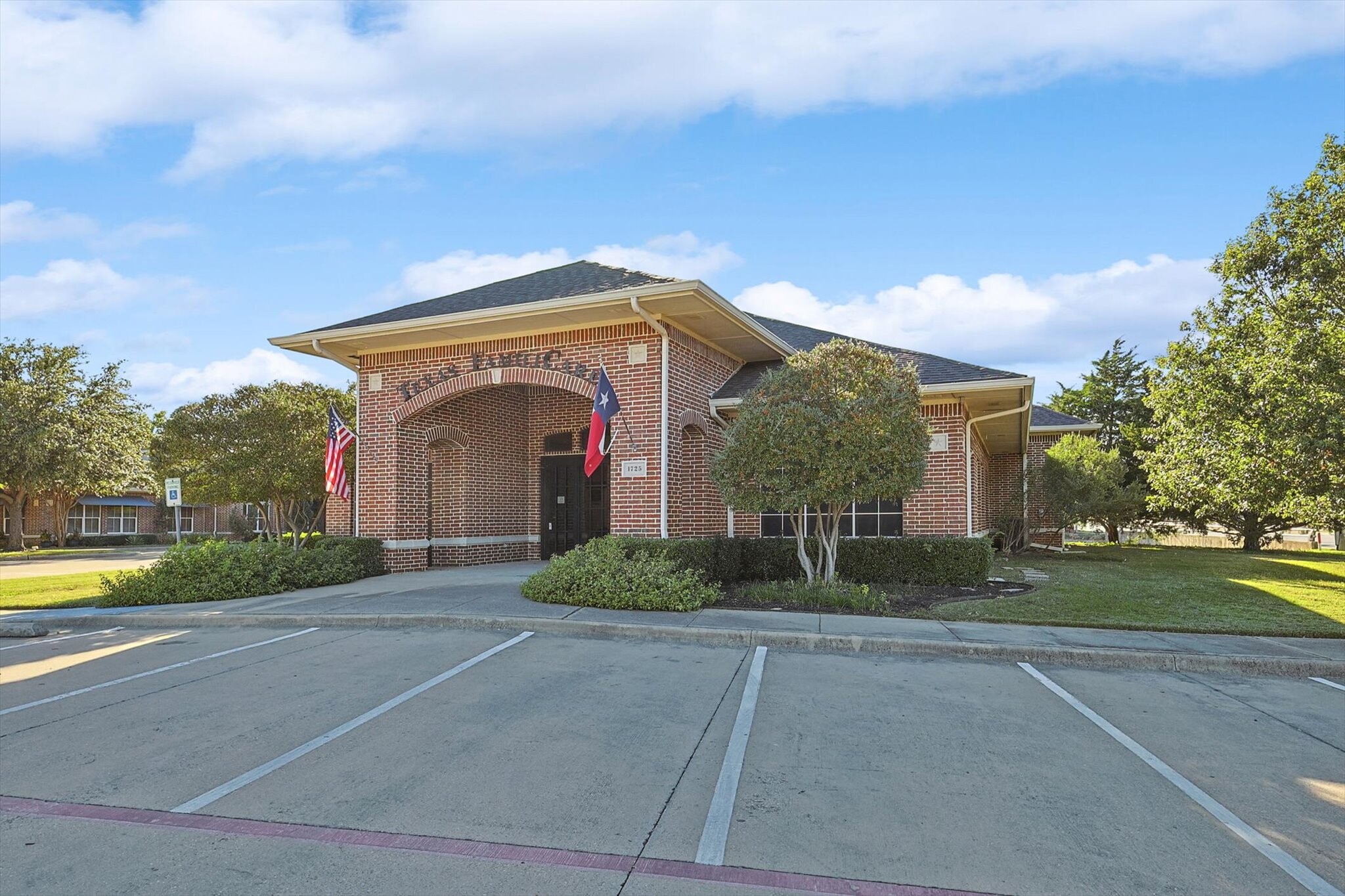|
Size
|
4,996 SF |
|
Space Use
|
Office/Medical |
|
Condition
|
Partial Build-Out |
|
Available
|
Now |
RARE PLUG-N-PLAY STANDALONE MEDICAL OFFICE BUILDING with FLEXIBLE LAYOUT for single entity or easily subdivided for multiple providers. Ideally located near highway and heavily traveled arterial cross-streets with excellent income demographics. Attractive wrought iron front entry doors open to a foyer with a practice entrance on either side; each with its own waiting-reception area and business office. Circular flow in back office is seamlessly designed for patient workflow including 6 exam rooms, 5 restrooms, 2 large physician offices, spacious procedure suite, laboratory, 2 large coordinator offices, nurse's station, conference room, break room, sample closet, mechanical room, and open air back patio for staff, or separate rear entrance. Don't miss out on this opportunity to open your doors to this excellent community as a medical provider, or create a cash flowing investment in a strong medical office asset.









