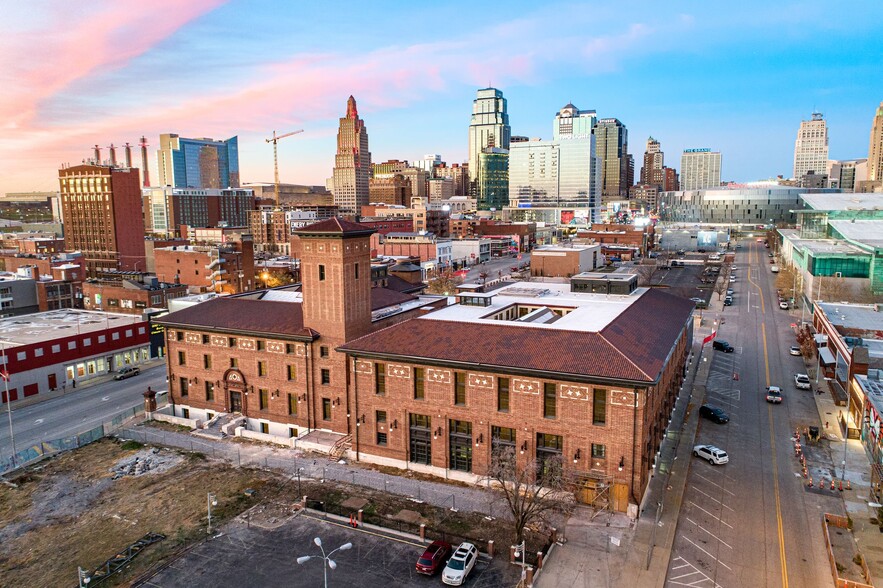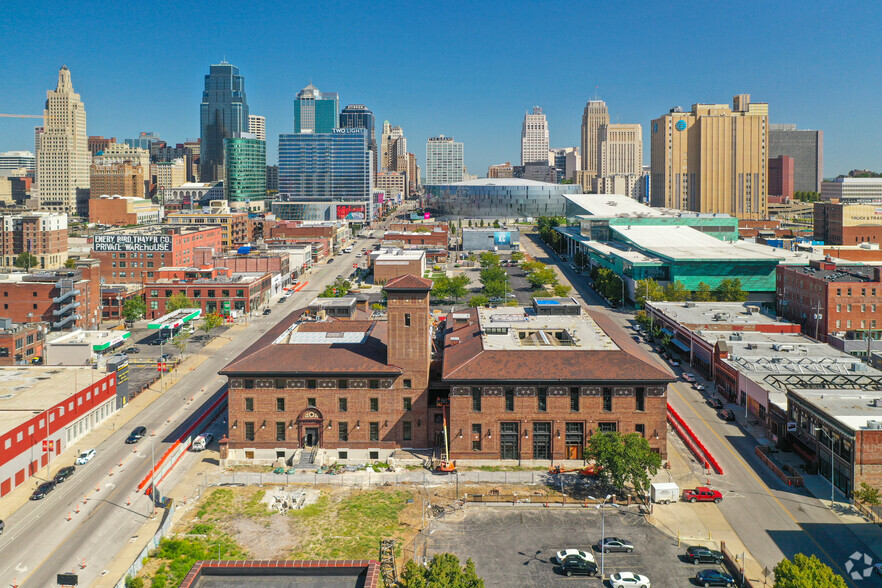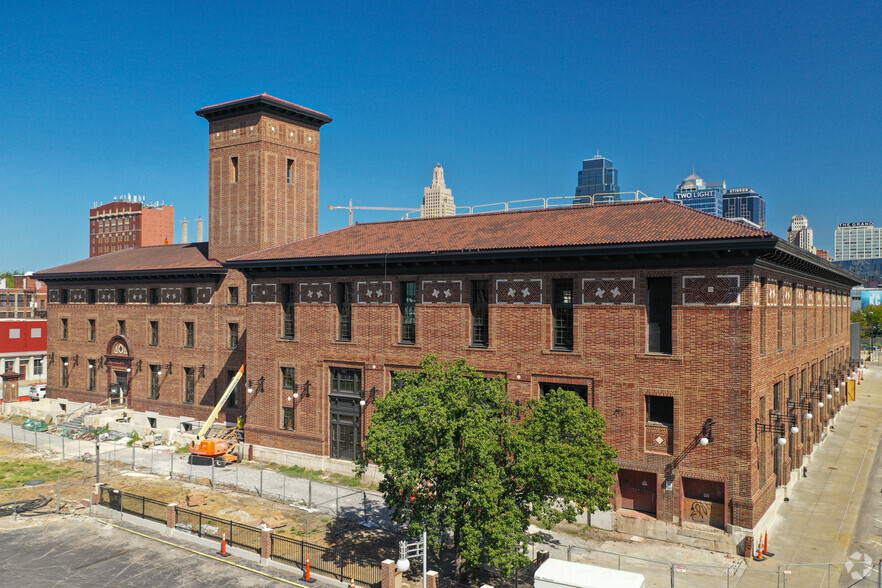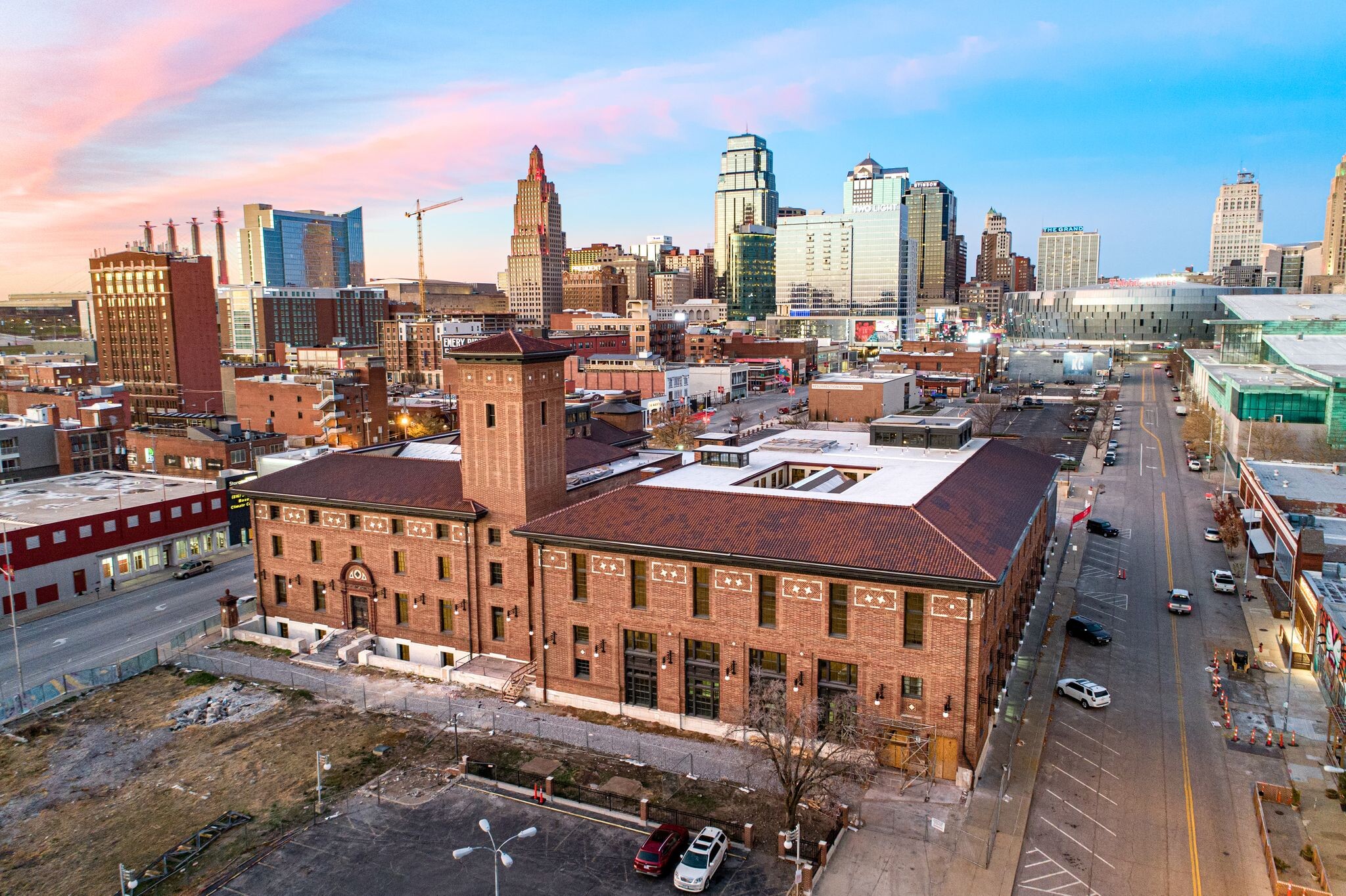
This feature is unavailable at the moment.
We apologize, but the feature you are trying to access is currently unavailable. We are aware of this issue and our team is working hard to resolve the matter.
Please check back in a few minutes. We apologize for the inconvenience.
- LoopNet Team
thank you

Your email has been sent!
Grand Place 1729 Grand Blvd
800 - 77,795 SF of Office Space Available in Kansas City, MO 64108



HIGHLIGHTS
- Anchor spaces available at the completely restored and upgraded historic KC Star Headquarters in the Crossroads Arts District.
- Committed to employee health and sustainable design, Grand Place will be the first WELL and LEED Gold certified building in Missouri.
ALL AVAILABLE SPACES(5)
Display Rental Rate as
- SPACE
- SIZE
- TERM
- RENTAL RATE
- SPACE USE
- CONDITION
- AVAILABLE
- Rate includes utilities, building services and property expenses
- Can be combined with additional space(s) for up to 64,500 SF of adjacent space
With a main grand entrance off of the south plaza and park, this suite comprises the Kansas City Star's former first floor main office.
- Rate includes utilities, building services and property expenses
- Can be combined with additional space(s) for up to 64,500 SF of adjacent space
A true office campus, the west building is comprised of landmark historic renovated spaces.
- Rate includes utilities, building services and property expenses
- Can be combined with additional space(s) for up to 64,500 SF of adjacent space
This third-floor space features a 2,400 SF multiple tier A-framed skylight floating in a brick enclosure 20’ above the floor. Once this skylight is uncovered and restored, this space will be returned to original design that has been hidden for more than 40 years. Original walnut floors will be refurbished and accent brick exposed exterior walls and vaulted concrete ceilings with 100-year old riveted steel girders will be brought to life. The twin radio tower base to the east tower is connected with this floor and offers the same penthouse with panoramic views and private rooftop patio.
- Rate includes utilities, building services and property expenses
- Can be combined with additional space(s) for up to 64,500 SF of adjacent space
- Rate includes utilities, building services and property expenses
| Space | Size | Term | Rental Rate | Space Use | Condition | Available |
| Ground, Ste W #02 | 12,237 SF | Negotiable | $30.00 /SF/YR $2.50 /SF/MO $367,110 /YR $30,593 /MO | Office | - | Now |
| 1st Floor, Ste W #12 | 15,603 SF | Negotiable | $36.00 /SF/YR $3.00 /SF/MO $561,708 /YR $46,809 /MO | Office | - | Now |
| 2nd Floor, Ste W #22 | 17,844 SF | Negotiable | $36.00 /SF/YR $3.00 /SF/MO $642,384 /YR $53,532 /MO | Office | - | Now |
| 3rd Floor, Ste W #32 | 18,816 SF | Negotiable | $36.00 /SF/YR $3.00 /SF/MO $677,376 /YR $56,448 /MO | Office | - | Now |
| 4th Floor, Ste E #41 | 800-13,295 SF | Negotiable | Upon Request Upon Request Upon Request Upon Request | Office | - | Now |
Ground, Ste W #02
| Size |
| 12,237 SF |
| Term |
| Negotiable |
| Rental Rate |
| $30.00 /SF/YR $2.50 /SF/MO $367,110 /YR $30,593 /MO |
| Space Use |
| Office |
| Condition |
| - |
| Available |
| Now |
1st Floor, Ste W #12
| Size |
| 15,603 SF |
| Term |
| Negotiable |
| Rental Rate |
| $36.00 /SF/YR $3.00 /SF/MO $561,708 /YR $46,809 /MO |
| Space Use |
| Office |
| Condition |
| - |
| Available |
| Now |
2nd Floor, Ste W #22
| Size |
| 17,844 SF |
| Term |
| Negotiable |
| Rental Rate |
| $36.00 /SF/YR $3.00 /SF/MO $642,384 /YR $53,532 /MO |
| Space Use |
| Office |
| Condition |
| - |
| Available |
| Now |
3rd Floor, Ste W #32
| Size |
| 18,816 SF |
| Term |
| Negotiable |
| Rental Rate |
| $36.00 /SF/YR $3.00 /SF/MO $677,376 /YR $56,448 /MO |
| Space Use |
| Office |
| Condition |
| - |
| Available |
| Now |
4th Floor, Ste E #41
| Size |
| 800-13,295 SF |
| Term |
| Negotiable |
| Rental Rate |
| Upon Request Upon Request Upon Request Upon Request |
| Space Use |
| Office |
| Condition |
| - |
| Available |
| Now |
Ground, Ste W #02
| Size | 12,237 SF |
| Term | Negotiable |
| Rental Rate | $30.00 /SF/YR |
| Space Use | Office |
| Condition | - |
| Available | Now |
- Rate includes utilities, building services and property expenses
- Can be combined with additional space(s) for up to 64,500 SF of adjacent space
1st Floor, Ste W #12
| Size | 15,603 SF |
| Term | Negotiable |
| Rental Rate | $36.00 /SF/YR |
| Space Use | Office |
| Condition | - |
| Available | Now |
With a main grand entrance off of the south plaza and park, this suite comprises the Kansas City Star's former first floor main office.
- Rate includes utilities, building services and property expenses
- Can be combined with additional space(s) for up to 64,500 SF of adjacent space
2nd Floor, Ste W #22
| Size | 17,844 SF |
| Term | Negotiable |
| Rental Rate | $36.00 /SF/YR |
| Space Use | Office |
| Condition | - |
| Available | Now |
A true office campus, the west building is comprised of landmark historic renovated spaces.
- Rate includes utilities, building services and property expenses
- Can be combined with additional space(s) for up to 64,500 SF of adjacent space
3rd Floor, Ste W #32
| Size | 18,816 SF |
| Term | Negotiable |
| Rental Rate | $36.00 /SF/YR |
| Space Use | Office |
| Condition | - |
| Available | Now |
This third-floor space features a 2,400 SF multiple tier A-framed skylight floating in a brick enclosure 20’ above the floor. Once this skylight is uncovered and restored, this space will be returned to original design that has been hidden for more than 40 years. Original walnut floors will be refurbished and accent brick exposed exterior walls and vaulted concrete ceilings with 100-year old riveted steel girders will be brought to life. The twin radio tower base to the east tower is connected with this floor and offers the same penthouse with panoramic views and private rooftop patio.
- Rate includes utilities, building services and property expenses
- Can be combined with additional space(s) for up to 64,500 SF of adjacent space
4th Floor, Ste E #41
| Size | 800-13,295 SF |
| Term | Negotiable |
| Rental Rate | Upon Request |
| Space Use | Office |
| Condition | - |
| Available | Now |
- Rate includes utilities, building services and property expenses
PROPERTY OVERVIEW
+ Office campus, 225,000 SF of office space in historical buildings + 3 outparcel developments + Iconic historic structures + Centrally located in Crossroads Art District + Top of the market amenities + Abundant public green space + World renowned Jarvis Hunt design, iconic interior and exterior spaces with multiple skylights & vast volume ceilings + Radio tower, water tower & penthouse spaces + 10,000 SF Clubroom & Rooftop Patio + 30,000 SF European Market + 11 executive office suites + Plaza & Green Space - sculpture park, paved drive, outdoor seating areas + Underground Boiler Room, Spa and Bathhouse + On-site new covered parking garage PIONEERING WELLNESS & DESIGN + The very first WELL Core certified project in KCMO with an emphasis on health and well-being of the occupants; building systems, air quality, water quality, physically active circulation and healthy food options + Pursuing LEED Gold certification + Pandemic proofing design features: automatic public entry doors, hands free restrooms, HVAC filtering and active virus removal + Commissioned art projects throughout with art studio collective
- Atrium
- Concierge
- Conferencing Facility
- Food Court
- Restaurant
- Skylights
- Roof Terrace
- High Ceilings
- Reception
PROPERTY FACTS
Presented by

Grand Place | 1729 Grand Blvd
Hmm, there seems to have been an error sending your message. Please try again.
Thanks! Your message was sent.














