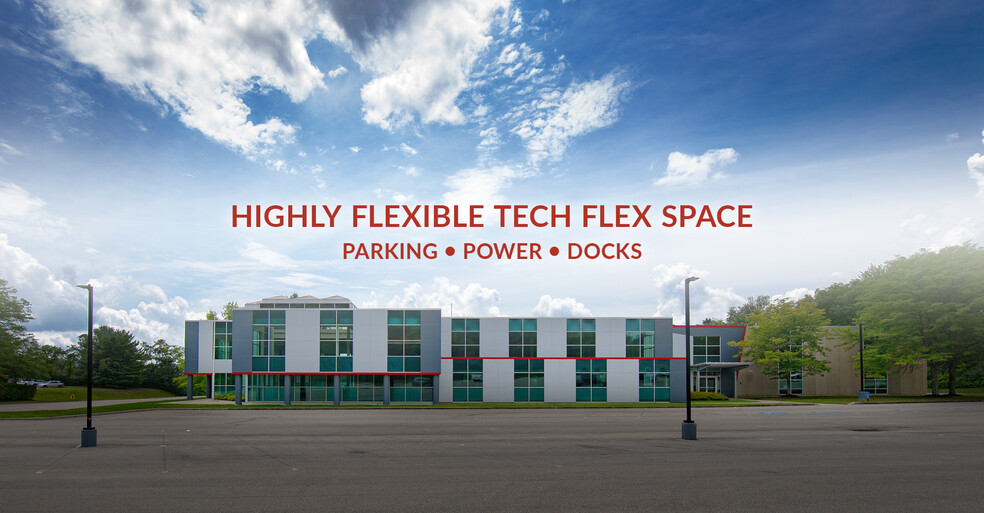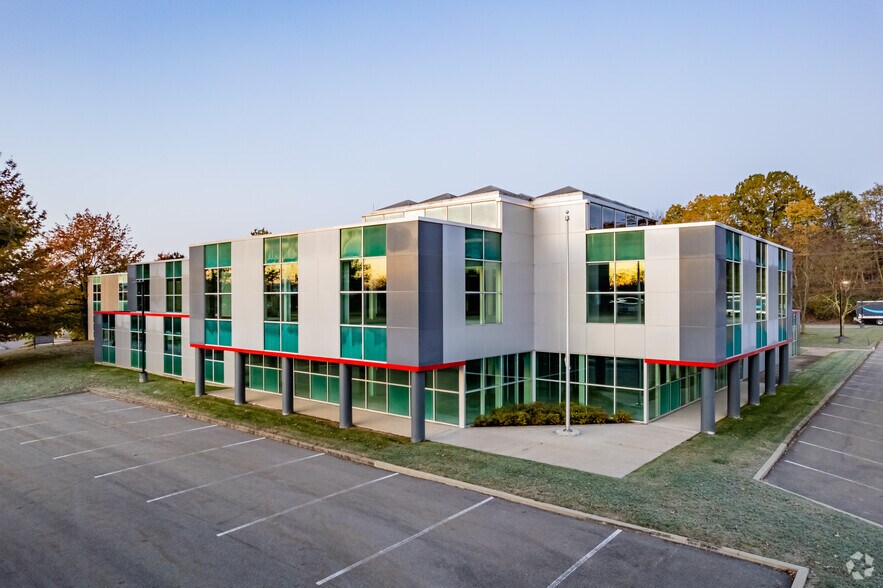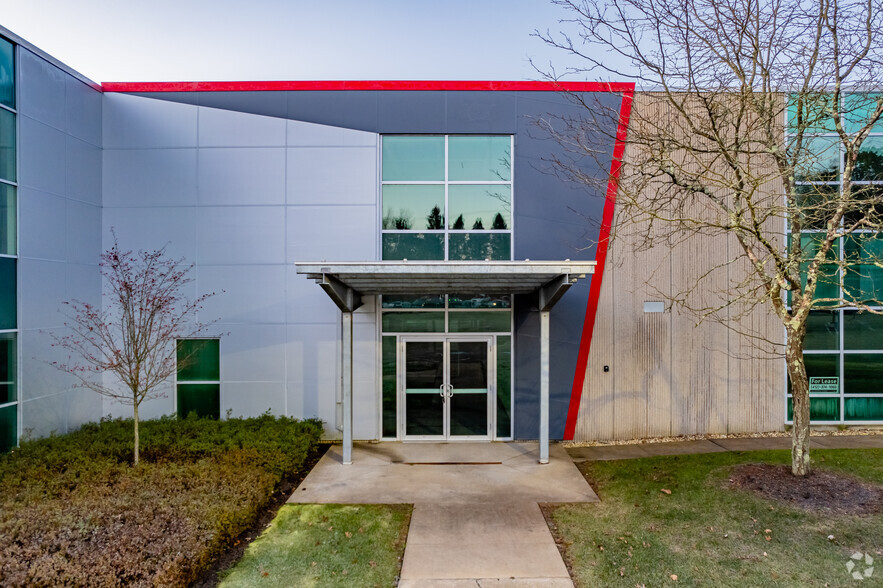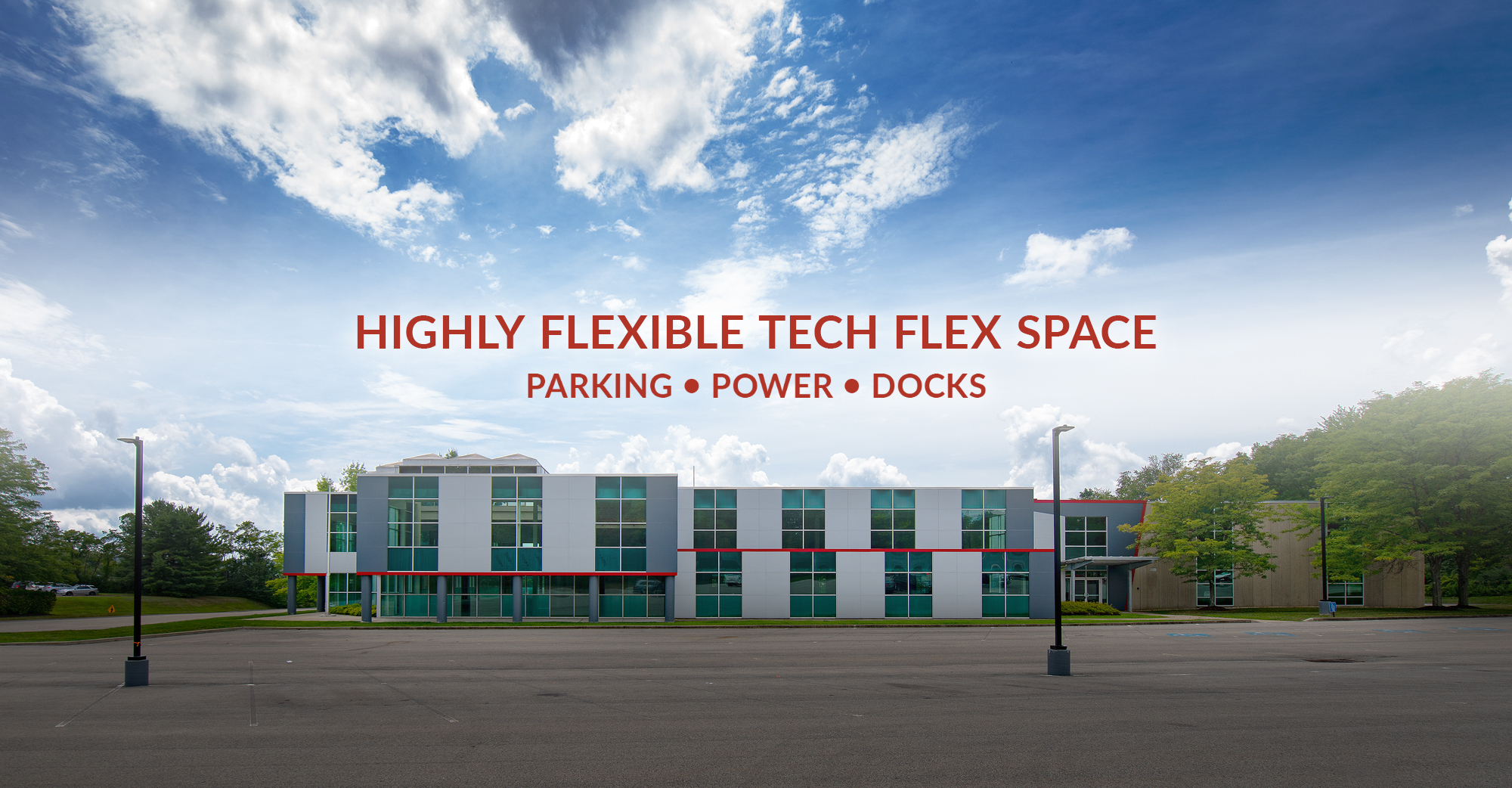HIGHLIGHTS
- Newly renovated flex/office space located in Pittsburgh, which was named the "Second-Most Livable City in the US" by The Economist.
- Featuring a 350 KW back-up generator, 21'± clear heights on portions of the 1st floor, 30' column spacing, and 355 parking spots.
- Numerous national retailers, dining options, fitness centers, and hospitality options can be reached in 10 minutes or less.
- Tech-focused, flexible, white-walled open floor-plates allows for custom-designed signature office spaces that fit a wide variety of business types.
- Conveniently located just 5 minutes to I-376, which reaches Pittsburgh International Airport in 13 minutes and downtown Pittsburgh in 25.
- Business park setting with multiple medical and technology-based corporate neighbors.
FEATURES
ALL AVAILABLE SPACES(2)
Display Rental Rate as
- SPACE
- SIZE
- TERM
- RENTAL RATE
- SPACE USE
- CONDITION
- AVAILABLE
Blended rate: $9.75 PSF, NNN Warehouse | $19.75 PSF, NNN Office Estimated OpEx: $2.07 PSF 55,025 SF of subdividable tech-focused flex/industrial space for lease: 45,000 SF on the 1st story with an additional 10,000 SF available on the 2nd story, with opportunity to overlook 1st floor. 21' +/- clear ceiling heights 30' column spacing, dock high access and drive-in potential. Recent renovations included a newly constructed lobby, elevator access, egress stair and dock stairs, as well as a new entry canopy and door.
- Lease rate does not include utilities, property expenses or building services
- Partitioned Offices
- Recessed Lighting
- High Ceilings
- Up To 45,000 SF Of Warehouse Space Available
- 350 KW Building Back-Up Generator
- 30' Column Space
- Space is in Excellent Condition
- Drop Ceilings
- Fits 25 - 368 People
- Exposed Ceiling
- New Windows And Exterior Renovations Coming
- 21'± Clear Heights In Portions Of Building
- Dock High Access, Drive-In Capacity
Blended rate: $9.75 PSF, NNN Warehouse | $19.75 PSF, NNN Office Estimated OpEx: $2.07 PSF 55,025 SF of subdividable tech-focused flex/industrial space for lease: 45,000 SF on the 1st story with an additional 10,000 SF available on the 2nd story, with opportunity to overlook 1st floor. 21' +/- clear ceiling heights 30' column spacing, dock high access and drive-in potential. Recent renovations included a newly constructed lobby, elevator access, egress stair and dock stairs, as well as a new entry canopy and door.
- Lease rate does not include utilities, property expenses or building services
- Fits 25 - 80 People
- Mostly Open Floor Plan Layout
- Space is in Excellent Condition
| Space | Size | Term | Rental Rate | Space Use | Condition | Available |
| 1st Floor | 45,025 SF | Negotiable | $9.75 /SF/YR | Flex | Shell Space | Now |
| 2nd Floor | 10,000 SF | Negotiable | $19.75 /SF/YR | Office | Shell Space | Now |
1st Floor
| Size |
| 45,025 SF |
| Term |
| Negotiable |
| Rental Rate |
| $9.75 /SF/YR |
| Space Use |
| Flex |
| Condition |
| Shell Space |
| Available |
| Now |
2nd Floor
| Size |
| 10,000 SF |
| Term |
| Negotiable |
| Rental Rate |
| $19.75 /SF/YR |
| Space Use |
| Office |
| Condition |
| Shell Space |
| Available |
| Now |
PROPERTY OVERVIEW
Blended rate: $9.75 PSF, NNN Warehouse | $19.75 PSF, NNN Office Estimated OpEx: $2.07 PSF 173 Industry was renovated in 2019 to provide tech-focused, open flex/office space that caters to a wide variety of different business uses in a business park setting. Open floor-plates, soaring 21’ ± clear heights on portions of the 1st floor, a 350 KW back-up generator that has only been used approximately 16 hours, 30’ column spacing, dock-high access, and all new mechanical systems provide all the convenience a tenant could want in spaces that can be built out to suit their needs. The building is located in a business park setting with multiple corporate neighbors in the medical and technology industry and is just a 5-minute drive to I-376. From I-376, it is only a 13-minute drive to the Pittsburgh International Airport and a 25-minute drive to downtown Pittsburgh. This prime location lends well to both distribution and commutability for employees. Within a 10-minute drive, 5 different shopping centers provide national retailers, dining options, and fitness centers such as Ikea, Aldi, Best Buy, Chipotle, Moes, Qdoba, Anytime Fitness, and LA Fitness for employees during and after working hours. Numerous hospitality options including the Pittsburgh Airport Marriot, Comfort Suites, and Residence Inn by Marriot are also within a 5-minute drive. The Economist named Pittsburgh as the “Second-Most Livable City in the United States," and 173 Industry is in a prime position to offer tenants space to fit their needs in a highly desirable area.
SHOWROOM FACILITY FACTS
MARKETING BROCHURE
ABOUT PARKWAY WEST CORRIDOR
Parkway West Corridor is home to some of the metro area’s most sought-after suburbs, such as Rosslyn Farms and Carnegie. Accessible via major highways such as interstates 279 and 376, the area is a short drive to downtown Pittsburgh and is home to the Pittsburgh International Airport. Some of the top employers in the region include UPMC, the University of Pittsburgh, and PNC Bank.
The area is attractive for young professionals and families alike, and it is home to an abundance of parks and several of the metro area’s highest-rated schools. Employers in West Pittsburgh have access to the region’s top talent, with proximity to several higher education institutions such as Carnegie Mellon University and University of Pittsburgh.
Accessibility, proximity to large residential areas, and mid-level rents make Parkway West Corridor an attractive location for both industrial tenants and investors. Some of the largest industrial users in area include Amazon, Gordon Food Service, and Beaver Steel.
DEMOGRAPHICS
REGIONAL ACCESSIBILITY
LEASING TEAMS
LEASING TEAMS
John Bilyak,
Managing Director & Market Leader

Cody Hunt, Associate
Clayton Morris,
Vice President of Development & Leasing

Clayton is a graduate of Katz School of Business (MBA in Finance and Business Strategy) and Allegheny College (BA in Managerial Economics with a minor in Astronomy/Astrophysics).
Clayton is also an avid kitesurfer and inventor. He designed and has a patent pending for a practical, adjustable-size kite and collaborated to start a new company, “Guzt, a kitesurfing innovation company”.




















