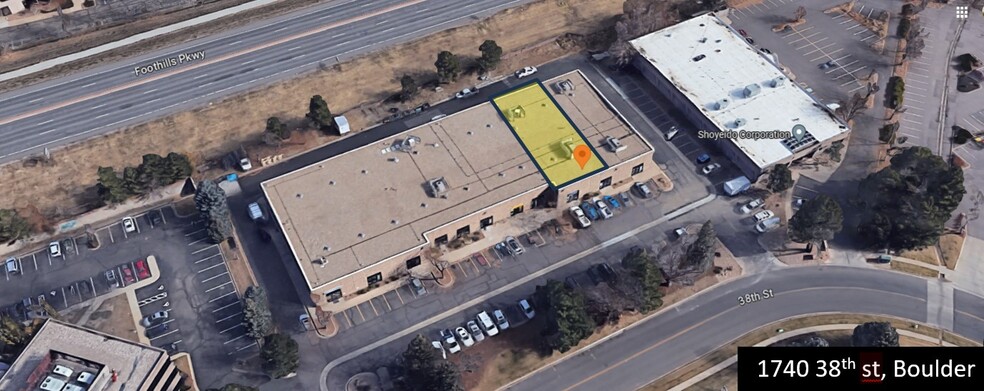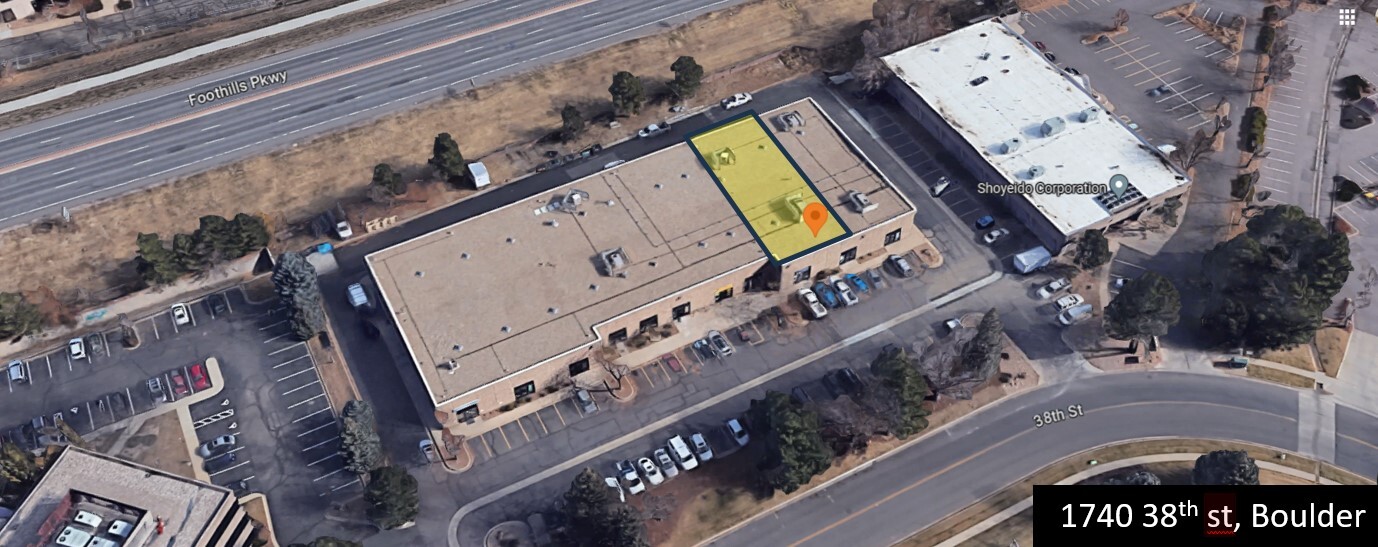
This feature is unavailable at the moment.
We apologize, but the feature you are trying to access is currently unavailable. We are aware of this issue and our team is working hard to resolve the matter.
Please check back in a few minutes. We apologize for the inconvenience.
- LoopNet Team
1730-1770 38th St
Boulder, CO 80301
Property For Lease

PROPERTY OVERVIEW
Prime Industrial Flex - 1740 38th St, Boulder, CO Explore the potential of this 4,160-square-foot Industrial Flex Unit, available immediately. Boasting a versatile layout, the unit comprises approximately 25% office space and 75% warehouse space. The office area features 5 offices, a conference room, a recently remodeled break room, and 2bathrooms. The warehouse area, constituting the remaining 75%, offers a generous 15-foot clear height and is equipped with a convenient 10x12 rollup grade-level garage door. Access is facilitated through a separate rear entrance, and ample parking is available on-site. The space is powered with 150 amps of 3-phase power, ensuring efficient operations. For added flexibility, a loft with a dedicated warehouse office is included (not included in square footage). Positioned at Arapahoe and 38th Street, the unit enjoys exposure to Foothills Parkway, enhancing its visibility and accessibility. • Total Space: 4,160 sq ft • Type: Industrial Flex Unit • Zoning: IG-Industrial • 15 ft Clear Height • 10x12 Roll-Up Grade Level Garage Door • Separate Rear Entrance • Power Supply: 150 amps of 3-phase power • Loft Area: Includes an office and additional square footage (not included in listed price) To discover the full potential of this space, contact Jim York at (303) 717-8038 to schedule a personalized showing.
PROPERTY FACTS
| Property Type | Industrial | Rentable Building Area | 26,240 SF |
| Property Subtype | Warehouse | Year Built | 1983 |
| Property Type | Industrial |
| Property Subtype | Warehouse |
| Rentable Building Area | 26,240 SF |
| Year Built | 1983 |
FEATURES AND AMENITIES
- Accent Lighting
- Air Conditioning
ATTACHMENTS
| 1740 Brochure - NEW |
LINKS
Listing ID: 30498307
Date on Market: 1/2/2024
Last Updated:
Address: 1730-1770 38th St, Boulder, CO 80301
The Transit Village Industrial Property at 1730-1770 38th St, Boulder, CO 80301 is no longer being advertised on LoopNet.com. Contact the broker for information on availability.
INDUSTRIAL PROPERTIES IN NEARBY NEIGHBORHOODS
- Downtown Boulder Commercial Real Estate
- Gunbarrel Commercial Real Estate
- Interlocken Commercial Real Estate
- Transit Village Commercial Real Estate
- Glenwood Grove-North Iris Commercial Real Estate
- Whittier-Boulder Commercial Real Estate
- Downtown Superior Commercial Real Estate
- Goss-Grove Commercial Real Estate
- Martin Acres Commercial Real Estate
- Arapahoe Ridge Commercial Real Estate
- North Broadway-Holiday Commercial Real Estate
- University Hill Commercial Real Estate
- Frasier Meadows Commercial Real Estate
- Baseline Sub Commercial Real Estate
- Williams Village Commercial Real Estate
NEARBY LISTINGS
- 4845 Pearl East Cir, Boulder CO
- 2880 Wilderness Pl, Boulder CO
- 1605-1695 Folsom St, Boulder CO
- 3405 Penrose Pl, Boulder CO
- 1219-1223 Pearl St, Boulder CO
- 736 Pearl St, Boulder CO
- 6395 Gunpark Dr, Boulder CO
- 4688-4696 Broadway St, Boulder CO
- 4680 Broadway St, Boulder CO
- 4790 Table Mesa Dr, Boulder CO
- 6880 Winchester Cir, Boulder CO
- 6658 Gunpark Dr, Boulder CO
- 2805-2825 Wilderness Pl, Boulder CO
- 1505 Pearl St, Boulder CO
- 6395 Gunpark Dr, Boulder CO

