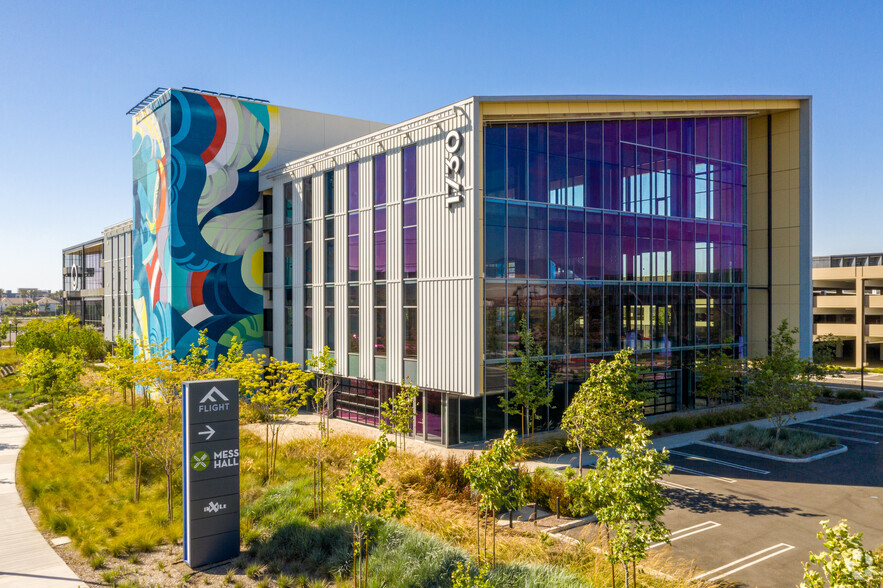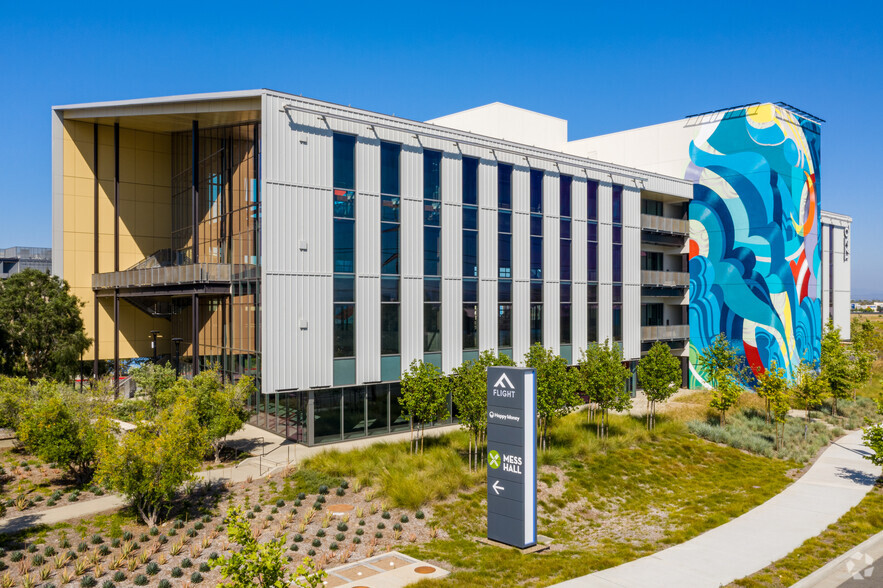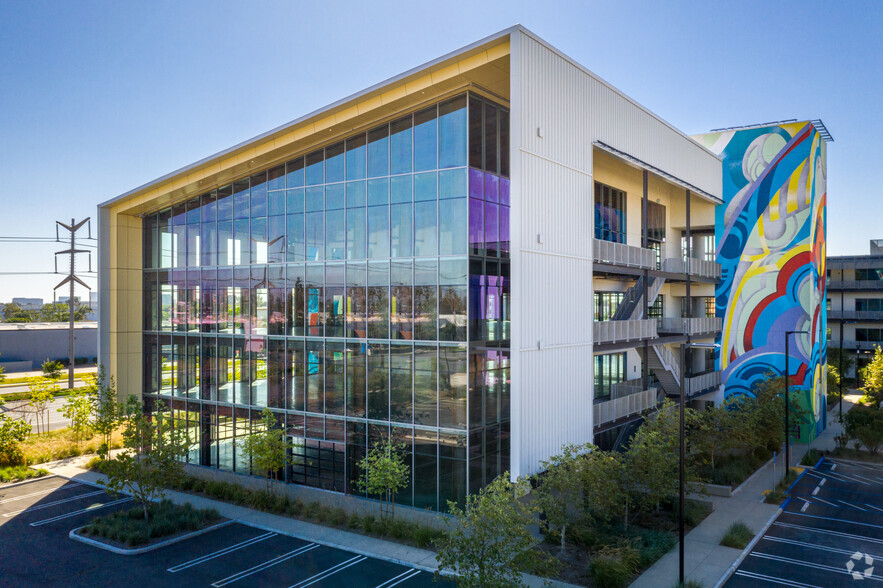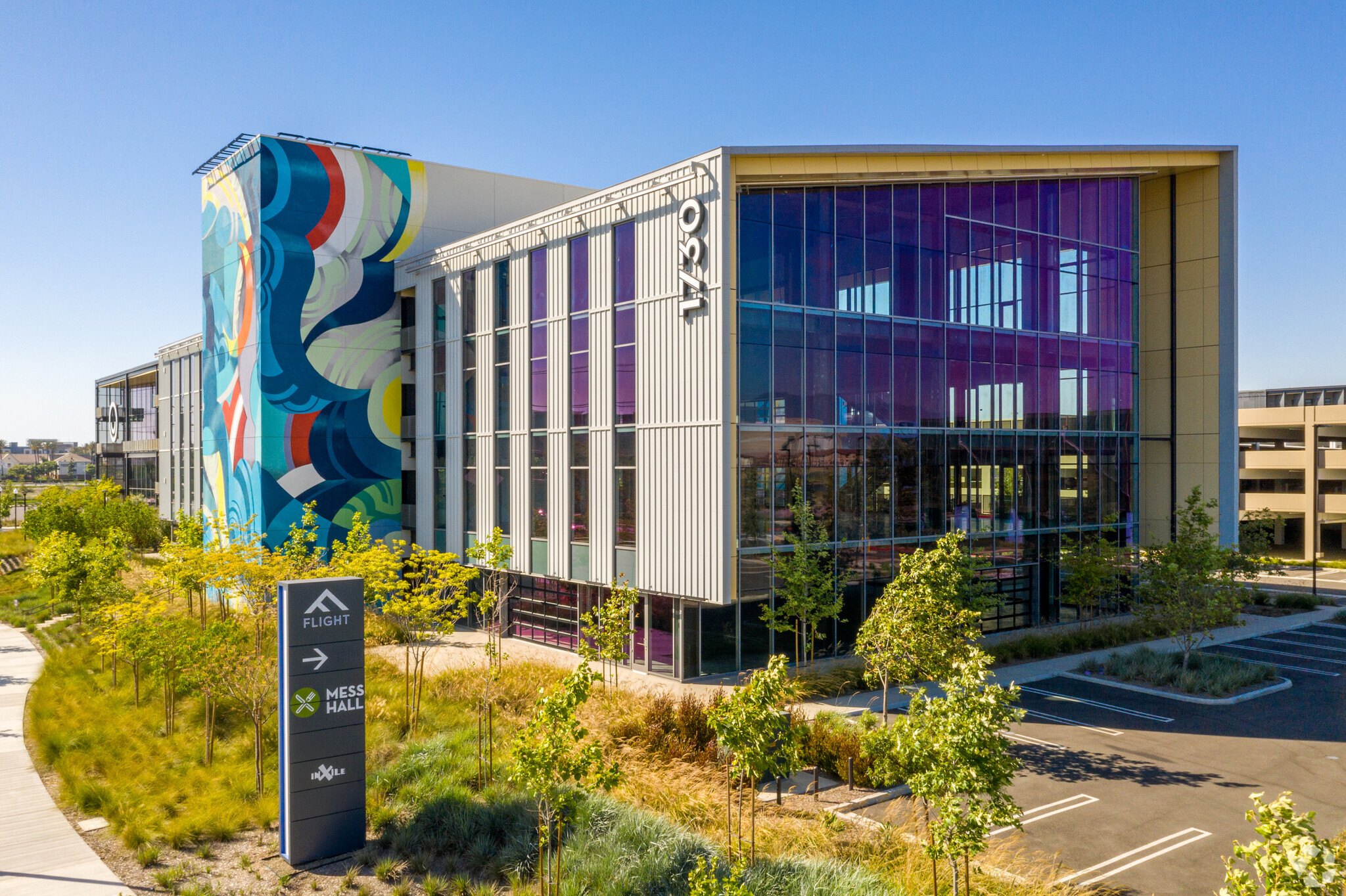Your email has been sent.
PARK HIGHLIGHTS
- Groundbreaking architectural design to inspire, energize and motivate.
- Neighborhood like retail amenities including a food hall and outdoor meeting facilities.
- Exclusive outdoor patios.
- Easy access to the 55 and 405 freeways.
- Efficient space planning, unobstructed views and collaboration within the space.
- Pet friendly work environment.
- Amazing indoor/outdoor works paces.
PARK FACTS
| Total Space Available | 70,928 SF | Park Type | Office Park |
| Total Space Available | 70,928 SF |
| Park Type | Office Park |
ALL AVAILABLE SPACES(5)
Display Rental Rate as
- SPACE
- SIZE
- TERM
- RENTAL RATE
- SPACE USE
- CONDITION
- AVAILABLE
Highly creative existing space with portion of space featuring +-28’ ceiling height, conference spaces and large open area.
- Listed lease rate plus proportional share of utilities
- Fits 19 - 60 People
- Mostly Open Floor Plan Layout
Shell space with roll up doors and patio space.
- Finished Ceilings: 13’6”
- Natural Light
- Balcony
Shell condition with roll up door, patio space and unobstructed views.
- Balcony
| Space | Size | Term | Rental Rate | Space Use | Condition | Available |
| 1st Floor, Ste 100 | 7,414 SF | Negotiable | Upon Request Upon Request Upon Request Upon Request | Office | - | Now |
| 2nd Floor, Ste 250 | 10,508 SF | 1-5 Years | Upon Request Upon Request Upon Request Upon Request | Office | Shell Space | Now |
| 3rd Floor, Ste 300 | 9,926 SF | Negotiable | Upon Request Upon Request Upon Request Upon Request | Office | Shell Space | Now |
1730 Flight Way - 1st Floor - Ste 100
1730 Flight Way - 2nd Floor - Ste 250
1730 Flight Way - 3rd Floor - Ste 300
- SPACE
- SIZE
- TERM
- RENTAL RATE
- SPACE USE
- CONDITION
- AVAILABLE
Highly creative existing space that features +-28’ ceiling height in break room, multiple offices, large open space and exterior patio space.
- Rate includes utilities, building services and property expenses
- Fits 57 - 182 People
- Mostly Open Floor Plan Layout
| Space | Size | Term | Rental Rate | Space Use | Condition | Available |
| 1st Floor, Ste 150 | 22,648 SF | Negotiable | Upon Request Upon Request Upon Request Upon Request | Office | - | Now |
1700 Flight Way - 1st Floor - Ste 150
- SPACE
- SIZE
- TERM
- RENTAL RATE
- SPACE USE
- CONDITION
- AVAILABLE
Full floor creative opportunity.
- Fits 52 - 164 People
- Conference Rooms
- High Ceilings
- Partitioned Offices
- Space is in Excellent Condition
- Natural Light
| Space | Size | Term | Rental Rate | Space Use | Condition | Available |
| 4th Floor, Ste 400 | 20,432 SF | Negotiable | Upon Request Upon Request Upon Request Upon Request | Office | Full Build-Out | Now |
1775 Flight Way - 4th Floor - Ste 400
1730 Flight Way - 1st Floor - Ste 100
| Size | 7,414 SF |
| Term | Negotiable |
| Rental Rate | Upon Request |
| Space Use | Office |
| Condition | - |
| Available | Now |
Highly creative existing space with portion of space featuring +-28’ ceiling height, conference spaces and large open area.
- Listed lease rate plus proportional share of utilities
- Mostly Open Floor Plan Layout
- Fits 19 - 60 People
1730 Flight Way - 2nd Floor - Ste 250
| Size | 10,508 SF |
| Term | 1-5 Years |
| Rental Rate | Upon Request |
| Space Use | Office |
| Condition | Shell Space |
| Available | Now |
Shell space with roll up doors and patio space.
- Finished Ceilings: 13’6”
- Balcony
- Natural Light
1730 Flight Way - 3rd Floor - Ste 300
| Size | 9,926 SF |
| Term | Negotiable |
| Rental Rate | Upon Request |
| Space Use | Office |
| Condition | Shell Space |
| Available | Now |
Shell condition with roll up door, patio space and unobstructed views.
- Balcony
1700 Flight Way - 1st Floor - Ste 150
| Size | 22,648 SF |
| Term | Negotiable |
| Rental Rate | Upon Request |
| Space Use | Office |
| Condition | - |
| Available | Now |
Highly creative existing space that features +-28’ ceiling height in break room, multiple offices, large open space and exterior patio space.
- Rate includes utilities, building services and property expenses
- Mostly Open Floor Plan Layout
- Fits 57 - 182 People
1775 Flight Way - 4th Floor - Ste 400
| Size | 20,432 SF |
| Term | Negotiable |
| Rental Rate | Upon Request |
| Space Use | Office |
| Condition | Full Build-Out |
| Available | Now |
Full floor creative opportunity.
- Fits 52 - 164 People
- Partitioned Offices
- Conference Rooms
- Space is in Excellent Condition
- High Ceilings
- Natural Light
PARK OVERVIEW
This thoughtfully crafted four-level, 93,000 sq. ft. office building with typical floor plates of 25,200 sq. ft (full) and 20,400 sq. ft. (partial) offers a revolutionary "open side-to-side and open-to- below" floor plate with unobstructed side-to-side views and extraordinary space planning efficiency opportunities, and uses sustainability-focused design features such as perforated metal panels, high performance dual-glazed low-e glass, and reflective roofing to diffuse heat gain, which allows the building to take advantage of its dramatic area views while remaining highly efficient. Typical 1st, 2nd and 3rd Floor Ceiling Height: 13' 6 clear height deck to deck, where 1st and 3rd Floors offer double height opportunities for 27' 37' ceiling height volume. Typical 4th Floor Ceiling Height: 13' 6 26' 6. Column spacing: totally open plate format with slim-line center row columns, offering unobstructed 30' x 40' bay spacing. Decentralized core offers opportunity for high efficiency space planning and unobstructed views throughout full floors.
Presented by

Flight @ Tustin Legacy | Tustin, CA 92782
Hmm, there seems to have been an error sending your message. Please try again.
Thanks! Your message was sent.









