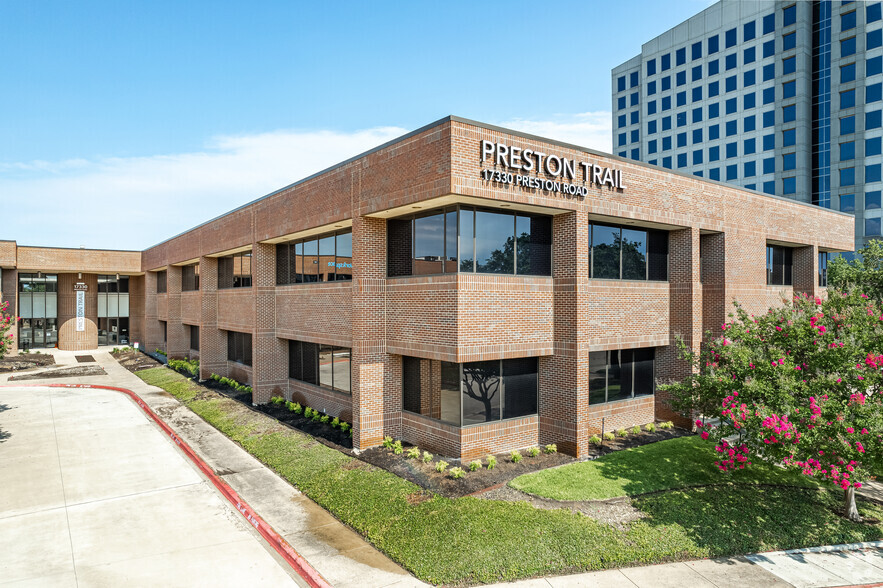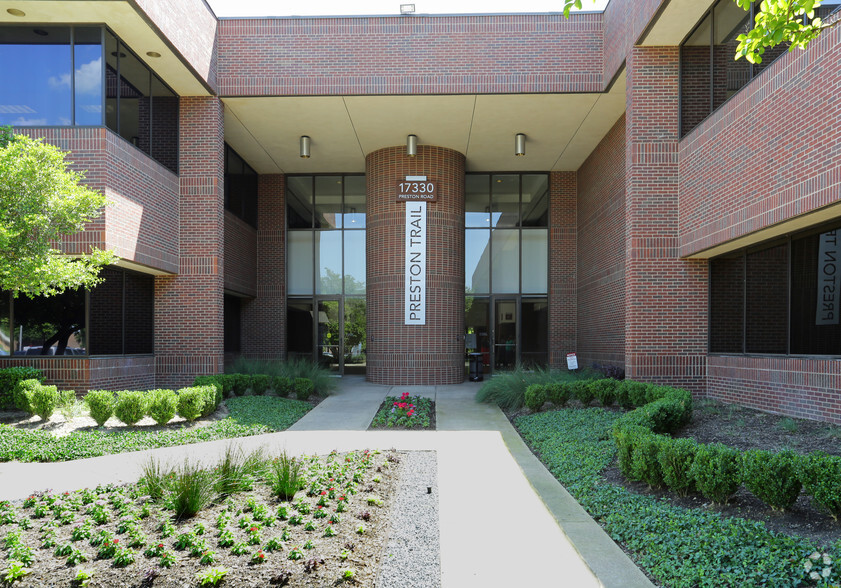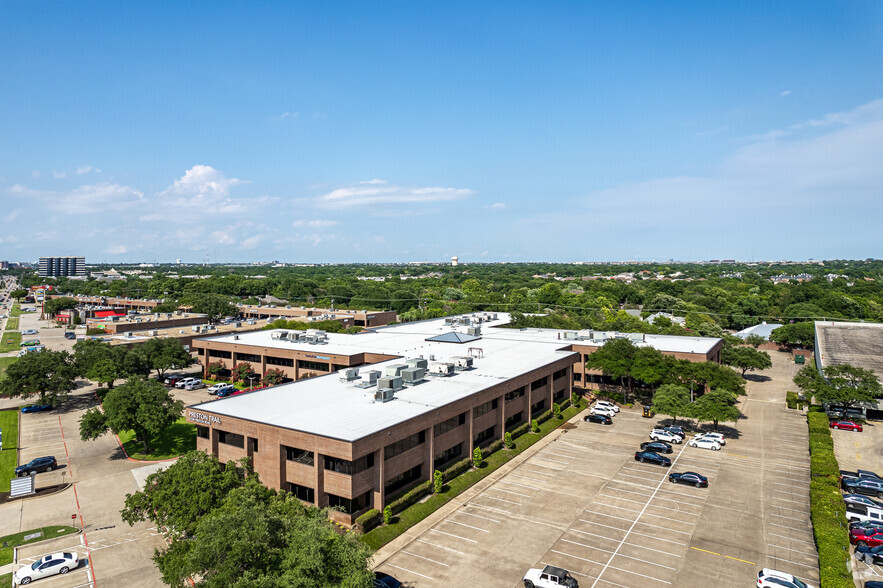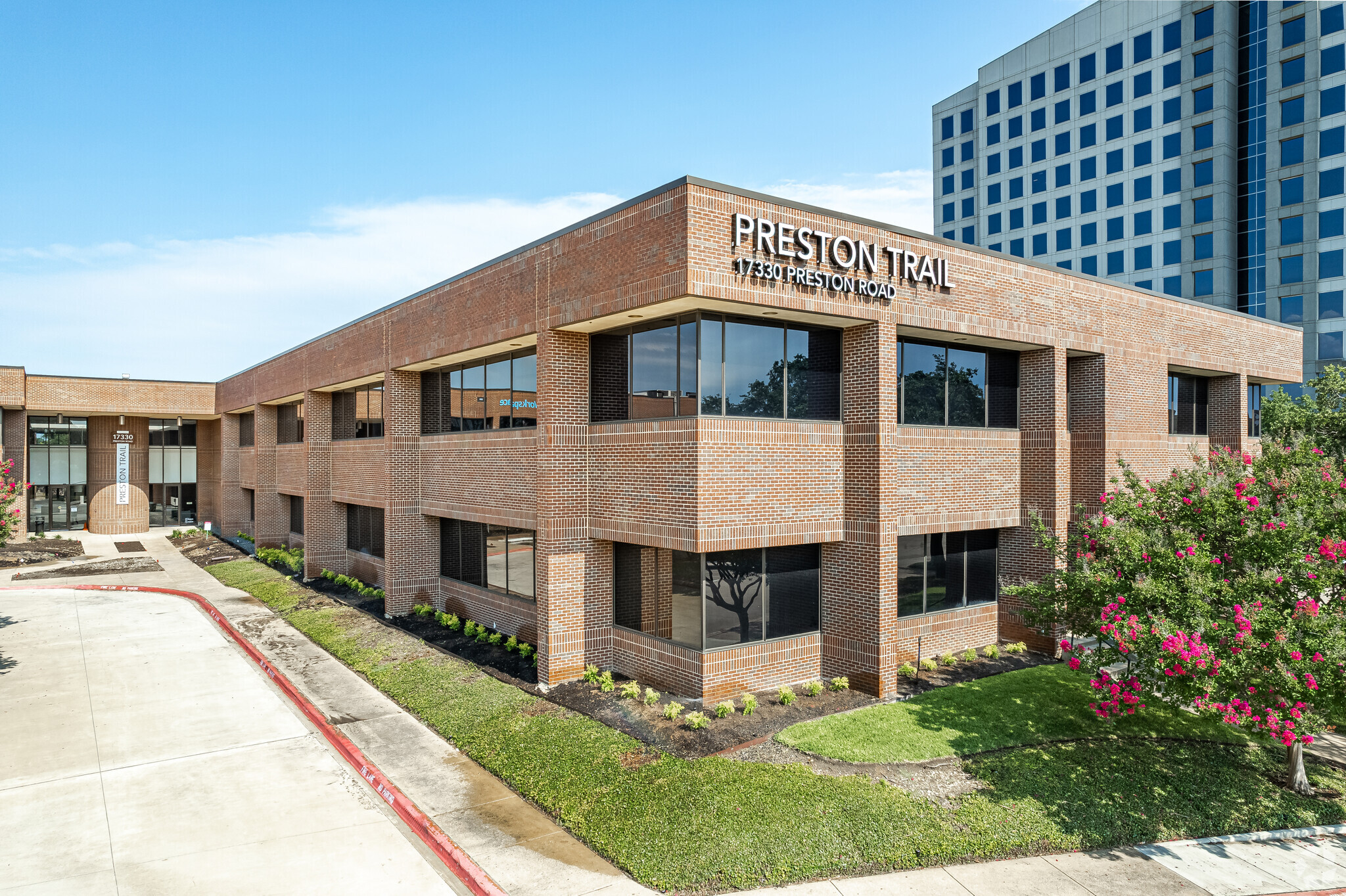Quarter Preston Trail 17330 Preston Rd
50 - 24,212 SF of Office Space Available in Dallas, TX 75252



HIGHLIGHTS
- Brand New Fitness Center
- Conference Facility
- Covered Parking
- Golf Simulator
- Tenant Lounge
ALL AVAILABLE SPACES(7)
Display Rental Rate as
- SPACE
- SIZE
- TERM
- RENTAL RATE
- SPACE USE
- CONDITION
- AVAILABLE
Spec Suite Exposed Ceilings Creative Office Ready To Occupy
- Listed lease rate plus proportional share of electrical cost
- 8 Private Offices
- High End Trophy Space
- Mostly Open Floor Plan Layout
- 1 Conference Room
Premier Spec Suite Exposed Ceilings Class A Finishes
- Listed lease rate plus proportional share of electrical cost
- 3 Private Offices
- Open Floor Plan Layout
Move-in Ready 2nd Gen Space Efficient floorplan, will demise to accommodate space needs.
- Listed lease rate plus proportional share of electrical cost
- Space is in Excellent Condition
- Mostly Open Floor Plan Layout
Our office solutions cater to your requirements with ready-to-use workspaces, flexible lease options, and affordable rates. The property features a well-maintained building and modern amenities, fostering a professional environment. We provide two fully-equipped meeting rooms perfect for interviews, board meetings, or conference calls, as well as a stocked kitchenette/break room. Convenient parking is readily available, and the area offers a variety of nearby shopping,
- Listed lease rate plus proportional share of electrical cost
- Space is in Excellent Condition
Efficient second generation space with a private restroom.
- Listed lease rate plus proportional share of electrical cost
- Listed lease rate plus proportional share of electrical cost
Excellent second generation suite to accommodate a wide variety of tenants 100% Commissions Paid Upfront at Lease Signing
- Listed lease rate plus proportional share of electrical cost
| Space | Size | Term | Rental Rate | Space Use | Condition | Available |
| 1st Floor, Ste 160B | 4,032 SF | Negotiable | $24.00 /SF/YR | Office | Spec Suite | Now |
| 1st Floor, Ste 180A | 1,603 SF | Negotiable | $24.00 /SF/YR | Office | Spec Suite | Now |
| 2nd Floor, Ste 200B | 5,032 SF | Negotiable | $24.00 /SF/YR | Office | Full Build-Out | Now |
| 2nd Floor, Ste 200D | 50-10,000 SF | Negotiable | $24.00 /SF/YR | Office | Full Build-Out | Now |
| 2nd Floor, Ste 210A | 1,179 SF | Negotiable | $24.00 /SF/YR | Office | Full Build-Out | Now |
| 2nd Floor, Ste 210B | 1,447 SF | Negotiable | $24.00 /SF/YR | Office | - | Now |
| 2nd Floor, Ste 240B | 919 SF | Negotiable | $24.00 /SF/YR | Office | - | Now |
1st Floor, Ste 160B
| Size |
| 4,032 SF |
| Term |
| Negotiable |
| Rental Rate |
| $24.00 /SF/YR |
| Space Use |
| Office |
| Condition |
| Spec Suite |
| Available |
| Now |
1st Floor, Ste 180A
| Size |
| 1,603 SF |
| Term |
| Negotiable |
| Rental Rate |
| $24.00 /SF/YR |
| Space Use |
| Office |
| Condition |
| Spec Suite |
| Available |
| Now |
2nd Floor, Ste 200B
| Size |
| 5,032 SF |
| Term |
| Negotiable |
| Rental Rate |
| $24.00 /SF/YR |
| Space Use |
| Office |
| Condition |
| Full Build-Out |
| Available |
| Now |
2nd Floor, Ste 200D
| Size |
| 50-10,000 SF |
| Term |
| Negotiable |
| Rental Rate |
| $24.00 /SF/YR |
| Space Use |
| Office |
| Condition |
| Full Build-Out |
| Available |
| Now |
2nd Floor, Ste 210A
| Size |
| 1,179 SF |
| Term |
| Negotiable |
| Rental Rate |
| $24.00 /SF/YR |
| Space Use |
| Office |
| Condition |
| Full Build-Out |
| Available |
| Now |
2nd Floor, Ste 210B
| Size |
| 1,447 SF |
| Term |
| Negotiable |
| Rental Rate |
| $24.00 /SF/YR |
| Space Use |
| Office |
| Condition |
| - |
| Available |
| Now |
2nd Floor, Ste 240B
| Size |
| 919 SF |
| Term |
| Negotiable |
| Rental Rate |
| $24.00 /SF/YR |
| Space Use |
| Office |
| Condition |
| - |
| Available |
| Now |
PROPERTY OVERVIEW
Conveniently located in the heart of Far North Dallas, the newly renovated Quarter at Preston Trail provides an amenity-rich office building geared towards tenants looking to lower their occupancy cost without sacrificing the quality of their workspace. Amenities include: - Fitness Center with Locker Rooms and Showers - Group Fitness Classes - Common Conferencing Facility - Tenant Lounge - Golf Simulator The newly renovated lobby decorated with modern art and furniture creates a welcoming environment for tenants and guests to congregate. Highly committed and responsive property management, engineering, and housekeeping services. Close proximity to Dallas North Tollway and President George Bush Turnpike.
- Atrium
- Conferencing Facility
- Fitness Center













