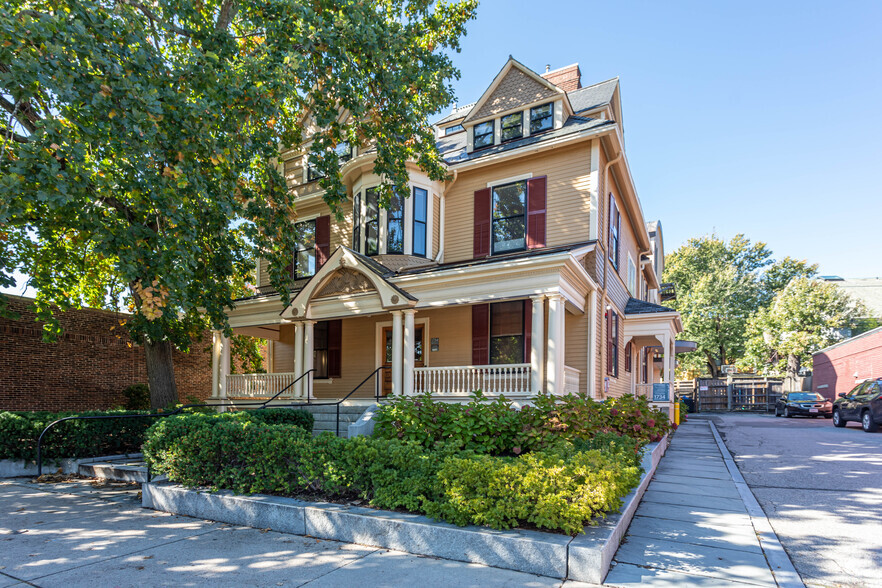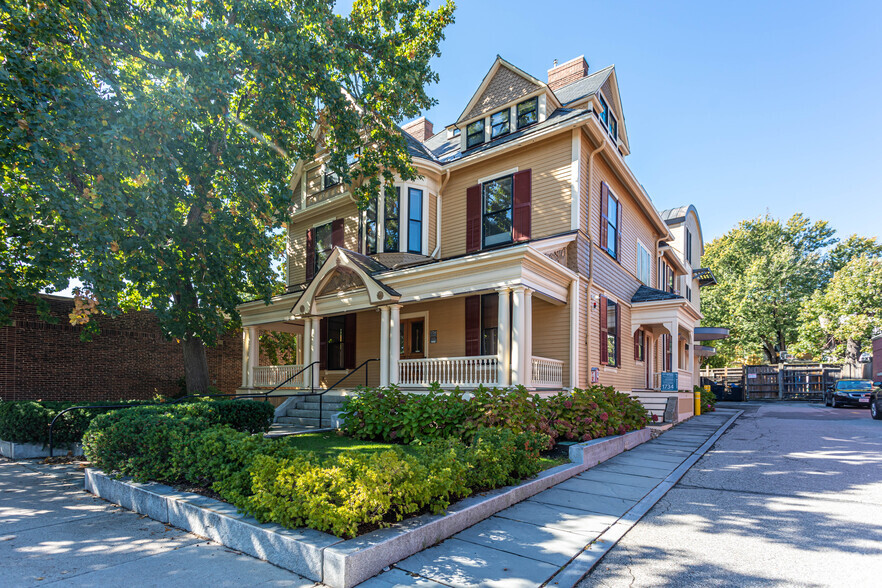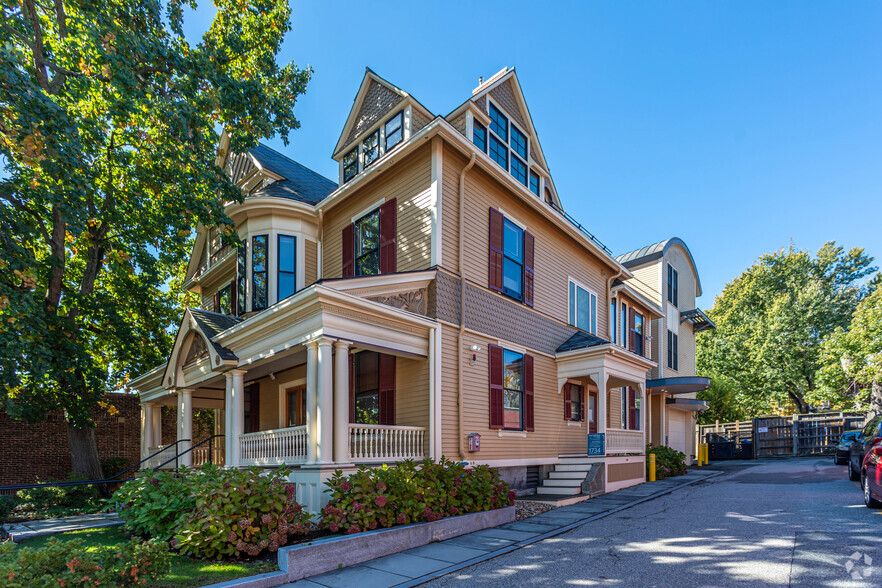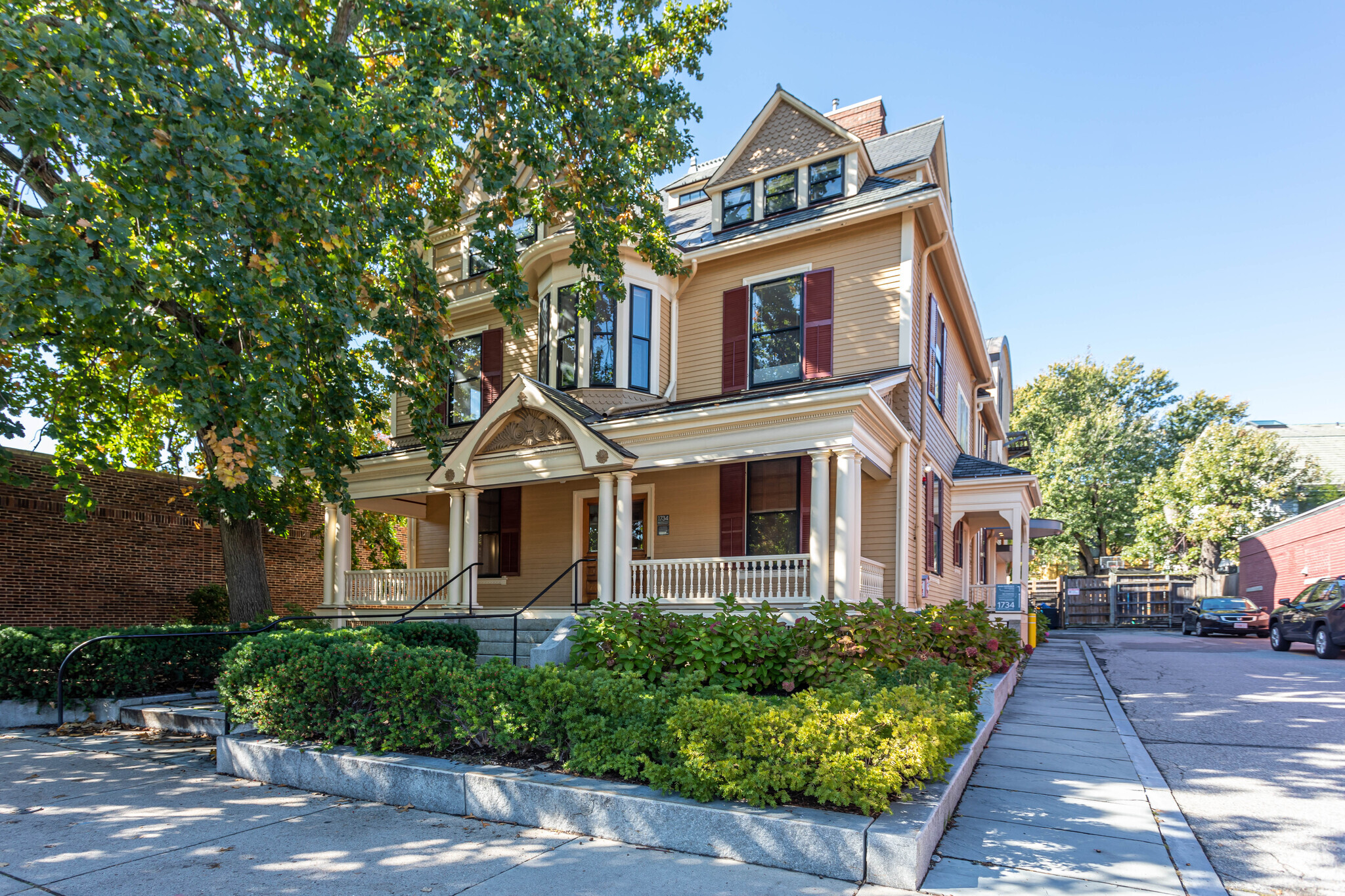Your email has been sent.

1734 Massachusetts Ave 380 - 3,261 SF of Office/Medical Space Available in Cambridge, MA 02138



HIGHLIGHTS
- Brokerage Commission based on BOMA RSF
ALL AVAILABLE SPACES(3)
Display Rental Rate as
- SPACE
- SIZE
- TERM
- RENTAL RATE
- SPACE USE
- CONDITION
- AVAILABLE
Versatile ground-level space ideal for lab, R&D, studio, dental, or professional office use. Located in the quiet rear section of a recently renovated and well-maintained historic building, the suite features a cement floor, natural light through windows, and an overhead door with an overhang plus an additional independent exit. The space includes a dedicated power panel, independent fresh air ventilation and cooling, and a dedicated exhaust fan to the roof. Plumbing connects to the city’s sanitary drain system, though no specialized biohazard plumbing is currently in place. The suite is handicapped accessible and includes access to individual, gender-neutral restrooms. One parking space is available separately. Building amenities include state-of-the-art access control, security, and video surveillance. Located a short walk from Harvard University and close to Porter Square transit, restaurants, cafés, and retail shops. Modified gross rent includes water, electricity, heat, A/C, and janitorial service for restrooms and common areas. Excludes phone/data, snow removal share, and parking.
- Mostly Open Floor Plan Layout
- Finished Ceilings: 10’ - 12’
- Flexible R&D or dental build-out
- Fresh air + exhaust HVAC system
- Parking available separately
- 1 Private Office
- Central Air and Heating
- Overhead door + private exit
- Quiet location with natural light
A thoughtfully designed three-office suite located on the third floor of a recently renovated, mixed-use professional building. The suite includes Office 32.1, a full-sized office with a closet, Office 32.3, a smaller office, and a shared waiting/reception area. Each office is equipped with windows and its own thermostat for personalized climate control, while the waiting area also receives natural light. The suite was purpose-built for psychotherapy practices in consultation with therapists and features enhanced acoustic separation between offices, including sound-insulated walls, door gaskets, and thresholds. Building amenities include a semi-private coffee station with a fridge, microwave, and sink located across from the suite, as well as state-of-the-art access control, security, and video surveillance. The building is handicapped accessible and has an elevator. Located a short walk from Harvard University and near Porter Square, the suite offers convenient access to public transportation, restaurants, cafés, and retail shops. Modified gross rent includes water, electricity, heating, air conditioning, and janitorial services for the common areas and restrooms (excludes inner offices). Telephone/data, snow removal share, and parking are not included.
- Fully Built-Out as Professional Services Office
- Central Air and Heating
- Built for sound privacy
- Elevator & individual HVAC
- Space is in Excellent Condition
- 3-office psychotherapy suite
- Elevator & individual HVAC
- Near Harvard & Porter Square
Beautiful open office featuring a loft-style layout with a barrel-vaulted ceiling and abundant natural light. The suite is part of a recently renovated, well-maintained mixed-use professional building that is fully handicapped accessible and includes an elevator. A connected additional room, Suite 38 (278 RSF), is available with a locking door, independent common area access, and limited windows—ideal for a private workspace or utility room. Amenities include individual, gender-neutral restrooms, operable windows, and a semi-private coffee station near the suite with a fridge, microwave, and sink. The building offers state-of-the-art access control, video surveillance, and individual thermostats for HVAC. Located a short walk from Harvard University and close to Porter Square, the building is surrounded by cafes, restaurants, shops, and multiple transit options. The modified gross rent includes water, electricity, heat, A/C, and janitorial services for common areas and restrooms (base year). Tenant is responsible for phone/data and share of snow and parking expenses.
- Listed rate may not include certain utilities, building services and property expenses
- Open Floor Plan Layout
- Finished Ceilings: 12’ - 14’
- Central Air and Heating
- Includes connected private Suite 38
- Elevator & gender-neutral restrooms
- Fully Built-Out as Standard Office
- 1 Private Office
- Space is in Excellent Condition
- Loft-style space with vaulted ceilings
- Near Harvard and Porter Square
- Utilities & janitorial services included
| Space | Size | Term | Rental Rate | Space Use | Condition | Available |
| 1st Floor, Ste 04 | 1,231-1,512 SF | Negotiable | Upon Request Upon Request Upon Request Upon Request | Office/Medical | Shell Space | 30 Days |
| 3rd Floor, Ste 32 | 380 SF | Negotiable | Upon Request Upon Request Upon Request Upon Request | Office/Medical | Full Build-Out | Now |
| 3rd Floor, Ste 34 | 1,369 SF | Negotiable | Upon Request Upon Request Upon Request Upon Request | Office/Medical | Full Build-Out | Now |
1st Floor, Ste 04
| Size |
| 1,231-1,512 SF |
| Term |
| Negotiable |
| Rental Rate |
| Upon Request Upon Request Upon Request Upon Request |
| Space Use |
| Office/Medical |
| Condition |
| Shell Space |
| Available |
| 30 Days |
3rd Floor, Ste 32
| Size |
| 380 SF |
| Term |
| Negotiable |
| Rental Rate |
| Upon Request Upon Request Upon Request Upon Request |
| Space Use |
| Office/Medical |
| Condition |
| Full Build-Out |
| Available |
| Now |
3rd Floor, Ste 34
| Size |
| 1,369 SF |
| Term |
| Negotiable |
| Rental Rate |
| Upon Request Upon Request Upon Request Upon Request |
| Space Use |
| Office/Medical |
| Condition |
| Full Build-Out |
| Available |
| Now |
1st Floor, Ste 04
| Size | 1,231-1,512 SF |
| Term | Negotiable |
| Rental Rate | Upon Request |
| Space Use | Office/Medical |
| Condition | Shell Space |
| Available | 30 Days |
Versatile ground-level space ideal for lab, R&D, studio, dental, or professional office use. Located in the quiet rear section of a recently renovated and well-maintained historic building, the suite features a cement floor, natural light through windows, and an overhead door with an overhang plus an additional independent exit. The space includes a dedicated power panel, independent fresh air ventilation and cooling, and a dedicated exhaust fan to the roof. Plumbing connects to the city’s sanitary drain system, though no specialized biohazard plumbing is currently in place. The suite is handicapped accessible and includes access to individual, gender-neutral restrooms. One parking space is available separately. Building amenities include state-of-the-art access control, security, and video surveillance. Located a short walk from Harvard University and close to Porter Square transit, restaurants, cafés, and retail shops. Modified gross rent includes water, electricity, heat, A/C, and janitorial service for restrooms and common areas. Excludes phone/data, snow removal share, and parking.
- Mostly Open Floor Plan Layout
- 1 Private Office
- Finished Ceilings: 10’ - 12’
- Central Air and Heating
- Flexible R&D or dental build-out
- Overhead door + private exit
- Fresh air + exhaust HVAC system
- Quiet location with natural light
- Parking available separately
3rd Floor, Ste 32
| Size | 380 SF |
| Term | Negotiable |
| Rental Rate | Upon Request |
| Space Use | Office/Medical |
| Condition | Full Build-Out |
| Available | Now |
A thoughtfully designed three-office suite located on the third floor of a recently renovated, mixed-use professional building. The suite includes Office 32.1, a full-sized office with a closet, Office 32.3, a smaller office, and a shared waiting/reception area. Each office is equipped with windows and its own thermostat for personalized climate control, while the waiting area also receives natural light. The suite was purpose-built for psychotherapy practices in consultation with therapists and features enhanced acoustic separation between offices, including sound-insulated walls, door gaskets, and thresholds. Building amenities include a semi-private coffee station with a fridge, microwave, and sink located across from the suite, as well as state-of-the-art access control, security, and video surveillance. The building is handicapped accessible and has an elevator. Located a short walk from Harvard University and near Porter Square, the suite offers convenient access to public transportation, restaurants, cafés, and retail shops. Modified gross rent includes water, electricity, heating, air conditioning, and janitorial services for the common areas and restrooms (excludes inner offices). Telephone/data, snow removal share, and parking are not included.
- Fully Built-Out as Professional Services Office
- Space is in Excellent Condition
- Central Air and Heating
- 3-office psychotherapy suite
- Built for sound privacy
- Elevator & individual HVAC
- Elevator & individual HVAC
- Near Harvard & Porter Square
3rd Floor, Ste 34
| Size | 1,369 SF |
| Term | Negotiable |
| Rental Rate | Upon Request |
| Space Use | Office/Medical |
| Condition | Full Build-Out |
| Available | Now |
Beautiful open office featuring a loft-style layout with a barrel-vaulted ceiling and abundant natural light. The suite is part of a recently renovated, well-maintained mixed-use professional building that is fully handicapped accessible and includes an elevator. A connected additional room, Suite 38 (278 RSF), is available with a locking door, independent common area access, and limited windows—ideal for a private workspace or utility room. Amenities include individual, gender-neutral restrooms, operable windows, and a semi-private coffee station near the suite with a fridge, microwave, and sink. The building offers state-of-the-art access control, video surveillance, and individual thermostats for HVAC. Located a short walk from Harvard University and close to Porter Square, the building is surrounded by cafes, restaurants, shops, and multiple transit options. The modified gross rent includes water, electricity, heat, A/C, and janitorial services for common areas and restrooms (base year). Tenant is responsible for phone/data and share of snow and parking expenses.
- Listed rate may not include certain utilities, building services and property expenses
- Fully Built-Out as Standard Office
- Open Floor Plan Layout
- 1 Private Office
- Finished Ceilings: 12’ - 14’
- Space is in Excellent Condition
- Central Air and Heating
- Loft-style space with vaulted ceilings
- Includes connected private Suite 38
- Near Harvard and Porter Square
- Elevator & gender-neutral restrooms
- Utilities & janitorial services included
PROPERTY OVERVIEW
Very high-quality, architectural renovation of historically-significant building in Harvard Law School neighborhood. Boutique interior positions its tenant's at the top of their respective fields. Quiet. Abundant Sunlight. A number of the Suites built-out for use as therapy space, with waiting rooms. Ideal offices suites for consulting, think-tanks, small foundations, specialty law practices, or professional services. Building includes open space which can used as R&D / Lab. R&D suite is also well-suited for build out as dental practice. Building updates include central air conditioning, elevator, individual gender-neutral and accessible restrooms and state-of-the-art alarm systems and access control. Well maintained building. COMMERCIAL RE BROKERAGE FEE based on RSF/Y.
- 24 Hour Access
- Bus Line
- Controlled Access
- Commuter Rail
- Property Manager on Site
- Security System
- Central Heating
- DDA Compliant
- Fully Carpeted
- Direct Elevator Exposure
- Natural Light
- Recessed Lighting
- Air Conditioning
PROPERTY FACTS
Presented by

1734 Massachusetts Ave
Hmm, there seems to have been an error sending your message. Please try again.
Thanks! Your message was sent.








