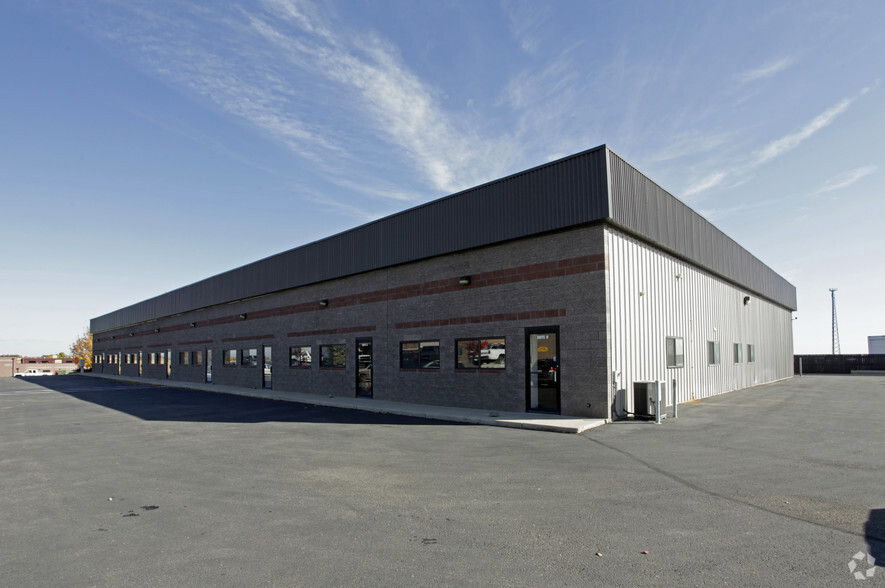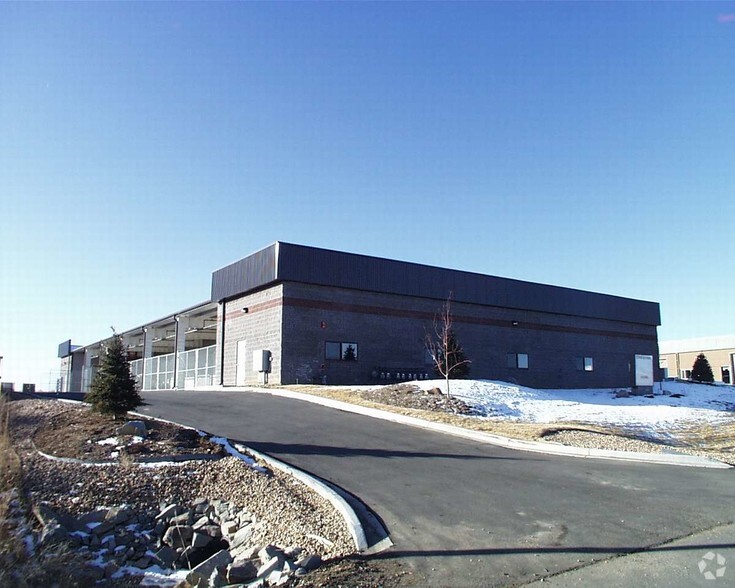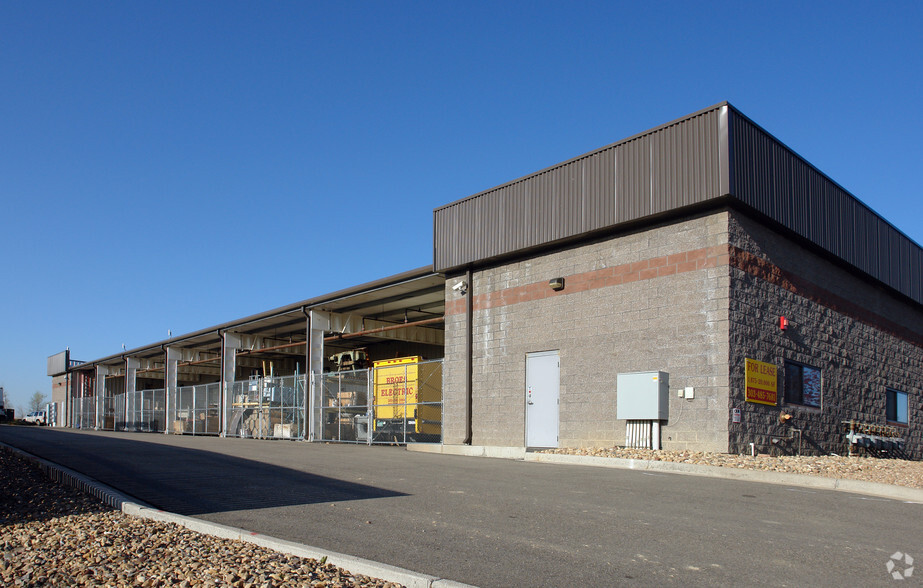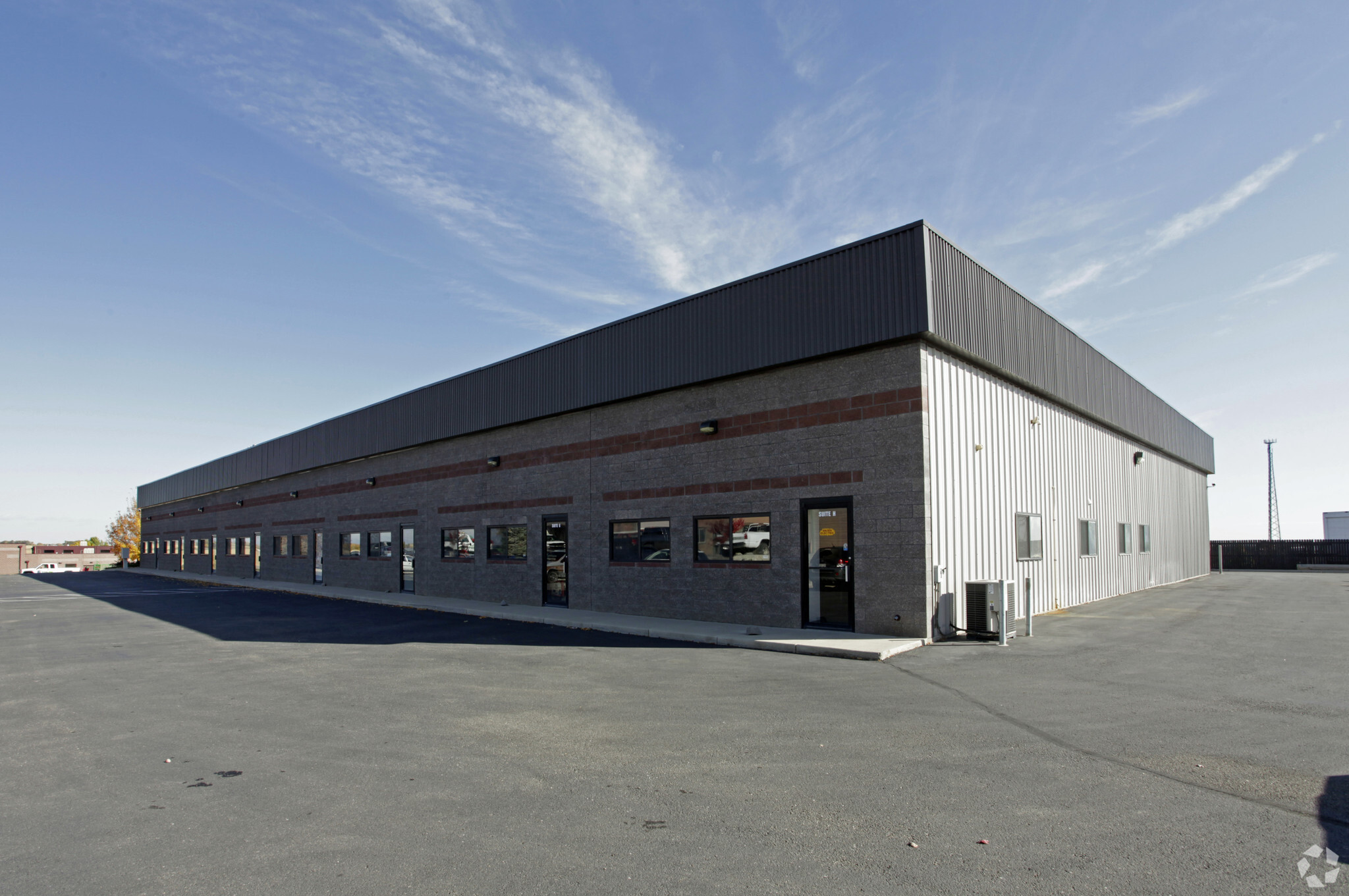
This feature is unavailable at the moment.
We apologize, but the feature you are trying to access is currently unavailable. We are aware of this issue and our team is working hard to resolve the matter.
Please check back in a few minutes. We apologize for the inconvenience.
- LoopNet Team
thank you

Your email has been sent!
1740 Skyway Dr
4,898 SF of Industrial Space Available in Longmont, CO 80504



Sublease Highlights
- Includes ample carpeted office space, garage with OHD and gated, covered outdoor storage
- Full HVAC in office, space heaters in warehouse
- 200 Amp/208V, 3-phase power
- Fully sprinklered for fire suppression
- Paved parking with 8 dedicated surface spaces
- 16' - 18' clear height
Features
all available space(1)
Display Rental Rate as
- Space
- Size
- Term
- Rental Rate
- Space Use
- Condition
- Available
This versatile 4,898 SF flex space features a carpeted office with full HVAC and a large warehouse with a 12' x 12' overhead door plus gated, covered storage just outside. With ample power and several dedicated parking spots as well as sprinklers for fire suppression, this space is ideal for a number of industrial + office users.
- Sublease space available from current tenant
- 1 Drive Bay
- Partitioned Offices
- Private Restrooms
- Yard
- Office has full HVAC + carpets throughout
- 200 Amp/208 V, 3-phase power
- 16' - 18' clear height
- Lease rate does not include utilities, property expenses or building services
- Central Air and Heating
- Kitchen
- Secure Storage
- Garage includes OHD plus gated, covered storage
- Fully sprinklered for fire suppression
- Paved parking with 8 dedicated spaces
| Space | Size | Term | Rental Rate | Space Use | Condition | Available |
| 1st Floor - A | 4,898 SF | Negotiable | $11.00 /SF/YR $0.92 /SF/MO $118.40 /m²/YR $9.87 /m²/MO $4,490 /MO $53,878 /YR | Industrial | Full Build-Out | Now |
1st Floor - A
| Size |
| 4,898 SF |
| Term |
| Negotiable |
| Rental Rate |
| $11.00 /SF/YR $0.92 /SF/MO $118.40 /m²/YR $9.87 /m²/MO $4,490 /MO $53,878 /YR |
| Space Use |
| Industrial |
| Condition |
| Full Build-Out |
| Available |
| Now |
1st Floor - A
| Size | 4,898 SF |
| Term | Negotiable |
| Rental Rate | $11.00 /SF/YR |
| Space Use | Industrial |
| Condition | Full Build-Out |
| Available | Now |
This versatile 4,898 SF flex space features a carpeted office with full HVAC and a large warehouse with a 12' x 12' overhead door plus gated, covered storage just outside. With ample power and several dedicated parking spots as well as sprinklers for fire suppression, this space is ideal for a number of industrial + office users.
- Sublease space available from current tenant
- Lease rate does not include utilities, property expenses or building services
- 1 Drive Bay
- Central Air and Heating
- Partitioned Offices
- Kitchen
- Private Restrooms
- Secure Storage
- Yard
- Garage includes OHD plus gated, covered storage
- Office has full HVAC + carpets throughout
- Fully sprinklered for fire suppression
- 200 Amp/208 V, 3-phase power
- Paved parking with 8 dedicated spaces
- 16' - 18' clear height
Property Overview
This versatile 4,898 SF flex space features a carpeted office with full HVAC and a large warehouse with a 12' x 12' overhead door plus gated, covered storage just outside. With ample power and several dedicated parking spots as well as sprinklers for fire suppression, this space is ideal for a number of industrial + office users.
Warehouse FACILITY FACTS
Presented by

1740 Skyway Dr
Hmm, there seems to have been an error sending your message. Please try again.
Thanks! Your message was sent.






