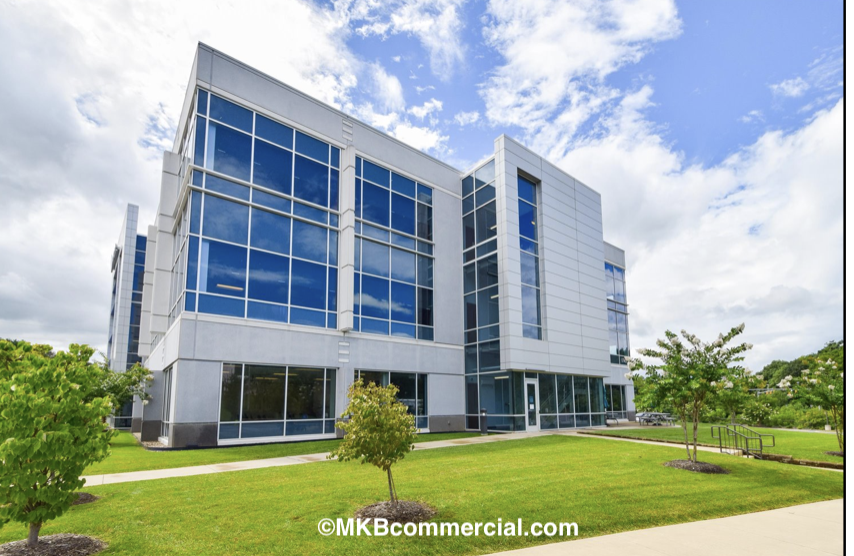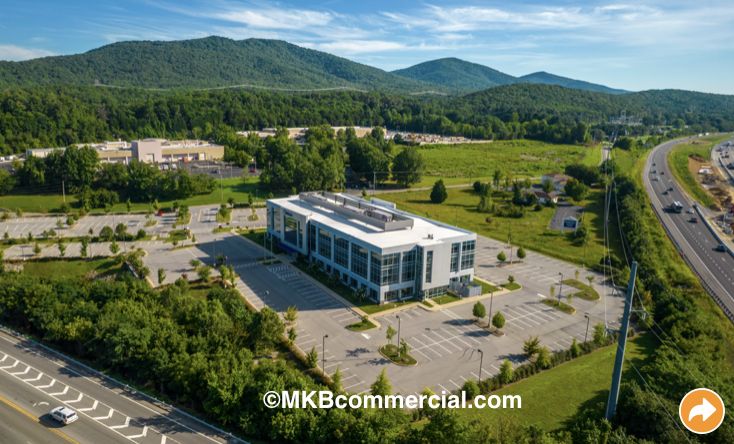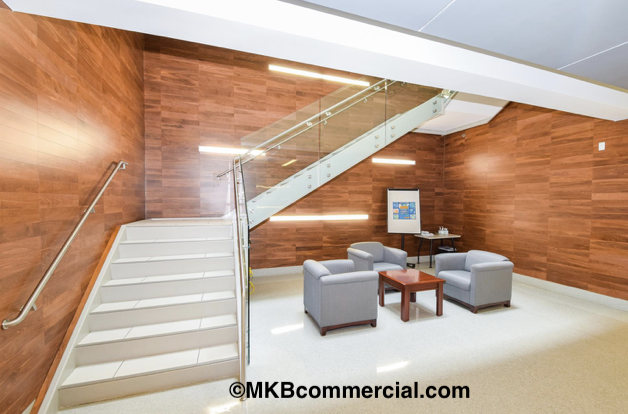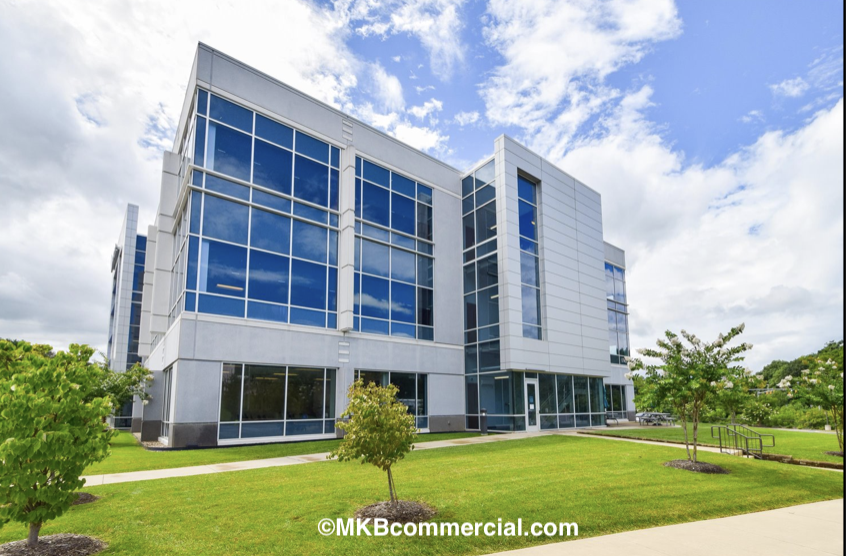
This feature is unavailable at the moment.
We apologize, but the feature you are trying to access is currently unavailable. We are aware of this issue and our team is working hard to resolve the matter.
Please check back in a few minutes. We apologize for the inconvenience.
- LoopNet Team
thank you

Your email has been sent!
Roanoke Regional Lease 1745 Loch Haven Dr
5,163 - 72,000 SF of Office Space Available in Roanoke, VA 24019



Sublease Highlights
- Prime Interstate 81 Location / High Visibility
- Pristine Condition
- Convenient to Roanoke, Montgomery and Botetourt Counties.
all available spaces(3)
Display Rental Rate as
- Space
- Size
- Term
- Rental Rate
- Space Use
- Condition
- Available
Please see the attached floor plans for how this space can potentially be demised.
- Sublease space available from current tenant
- Fully Built-Out as Standard Office
- Space is in Excellent Condition
- Rate includes utilities, building services and property expenses
- Mostly Open Floor Plan Layout
- Can be combined with additional space(s) for up to 72,000 SF of adjacent space
- Sublease space available from current tenant
- Fully Built-Out as Standard Office
- Space is in Excellent Condition
- Rate includes utilities, building services and property expenses
- Mostly Open Floor Plan Layout
- Can be combined with additional space(s) for up to 72,000 SF of adjacent space
Please see the floor plan for possible demise options.
- Sublease space available from current tenant
- Fully Built-Out as Standard Office
- Space is in Excellent Condition
- Rate includes utilities, building services and property expenses
- Mostly Open Floor Plan Layout
- Can be combined with additional space(s) for up to 72,000 SF of adjacent space
| Space | Size | Term | Rental Rate | Space Use | Condition | Available |
| 1st Floor | 5,163-24,000 SF | Dec 2027 | $22.00 /SF/YR $1.83 /SF/MO $528,000 /YR $44,000 /MO | Office | Full Build-Out | 60 Days |
| 2nd Floor | 6,601-24,000 SF | Dec 2027 | $22.00 /SF/YR $1.83 /SF/MO $528,000 /YR $44,000 /MO | Office | Full Build-Out | 60 Days |
| 3rd Floor | 5,772-24,000 SF | Dec 2027 | $22.00 /SF/YR $1.83 /SF/MO $528,000 /YR $44,000 /MO | Office | Full Build-Out | 60 Days |
1st Floor
| Size |
| 5,163-24,000 SF |
| Term |
| Dec 2027 |
| Rental Rate |
| $22.00 /SF/YR $1.83 /SF/MO $528,000 /YR $44,000 /MO |
| Space Use |
| Office |
| Condition |
| Full Build-Out |
| Available |
| 60 Days |
2nd Floor
| Size |
| 6,601-24,000 SF |
| Term |
| Dec 2027 |
| Rental Rate |
| $22.00 /SF/YR $1.83 /SF/MO $528,000 /YR $44,000 /MO |
| Space Use |
| Office |
| Condition |
| Full Build-Out |
| Available |
| 60 Days |
3rd Floor
| Size |
| 5,772-24,000 SF |
| Term |
| Dec 2027 |
| Rental Rate |
| $22.00 /SF/YR $1.83 /SF/MO $528,000 /YR $44,000 /MO |
| Space Use |
| Office |
| Condition |
| Full Build-Out |
| Available |
| 60 Days |
1st Floor
| Size | 5,163-24,000 SF |
| Term | Dec 2027 |
| Rental Rate | $22.00 /SF/YR |
| Space Use | Office |
| Condition | Full Build-Out |
| Available | 60 Days |
Please see the attached floor plans for how this space can potentially be demised.
- Sublease space available from current tenant
- Rate includes utilities, building services and property expenses
- Fully Built-Out as Standard Office
- Mostly Open Floor Plan Layout
- Space is in Excellent Condition
- Can be combined with additional space(s) for up to 72,000 SF of adjacent space
2nd Floor
| Size | 6,601-24,000 SF |
| Term | Dec 2027 |
| Rental Rate | $22.00 /SF/YR |
| Space Use | Office |
| Condition | Full Build-Out |
| Available | 60 Days |
- Sublease space available from current tenant
- Rate includes utilities, building services and property expenses
- Fully Built-Out as Standard Office
- Mostly Open Floor Plan Layout
- Space is in Excellent Condition
- Can be combined with additional space(s) for up to 72,000 SF of adjacent space
3rd Floor
| Size | 5,772-24,000 SF |
| Term | Dec 2027 |
| Rental Rate | $22.00 /SF/YR |
| Space Use | Office |
| Condition | Full Build-Out |
| Available | 60 Days |
Please see the floor plan for possible demise options.
- Sublease space available from current tenant
- Rate includes utilities, building services and property expenses
- Fully Built-Out as Standard Office
- Mostly Open Floor Plan Layout
- Space is in Excellent Condition
- Can be combined with additional space(s) for up to 72,000 SF of adjacent space
Property Overview
Constructed in 2015 as a regional headquarters for a Fortune 100 company, this building adjoins Interstate 81 with 73,000 vehicles per day. Only 12 minutes to downtown Roanoke and only 33 minutes to the Virginia Tech Corporate Research Center. Convenient for employees in Roanoke, Montgomery and Botetourt Counties. Each floor offers 24,000 square feet and suites can be subdivided down to as small as 5,000 square feet. Large common break room on the main floor and common break areas on each floor. This building is in pristine condition. Please visit RoanokeRegionalLease.com for more information and videos.
- Controlled Access
- Car Charging Station
PROPERTY FACTS
Presented by

Roanoke Regional Lease | 1745 Loch Haven Dr
Hmm, there seems to have been an error sending your message. Please try again.
Thanks! Your message was sent.








