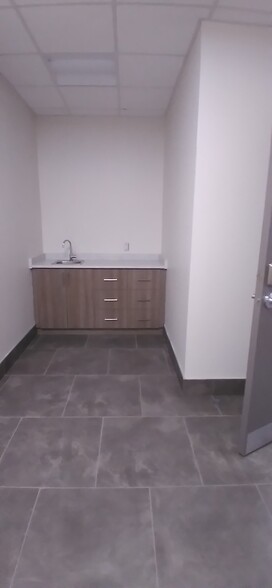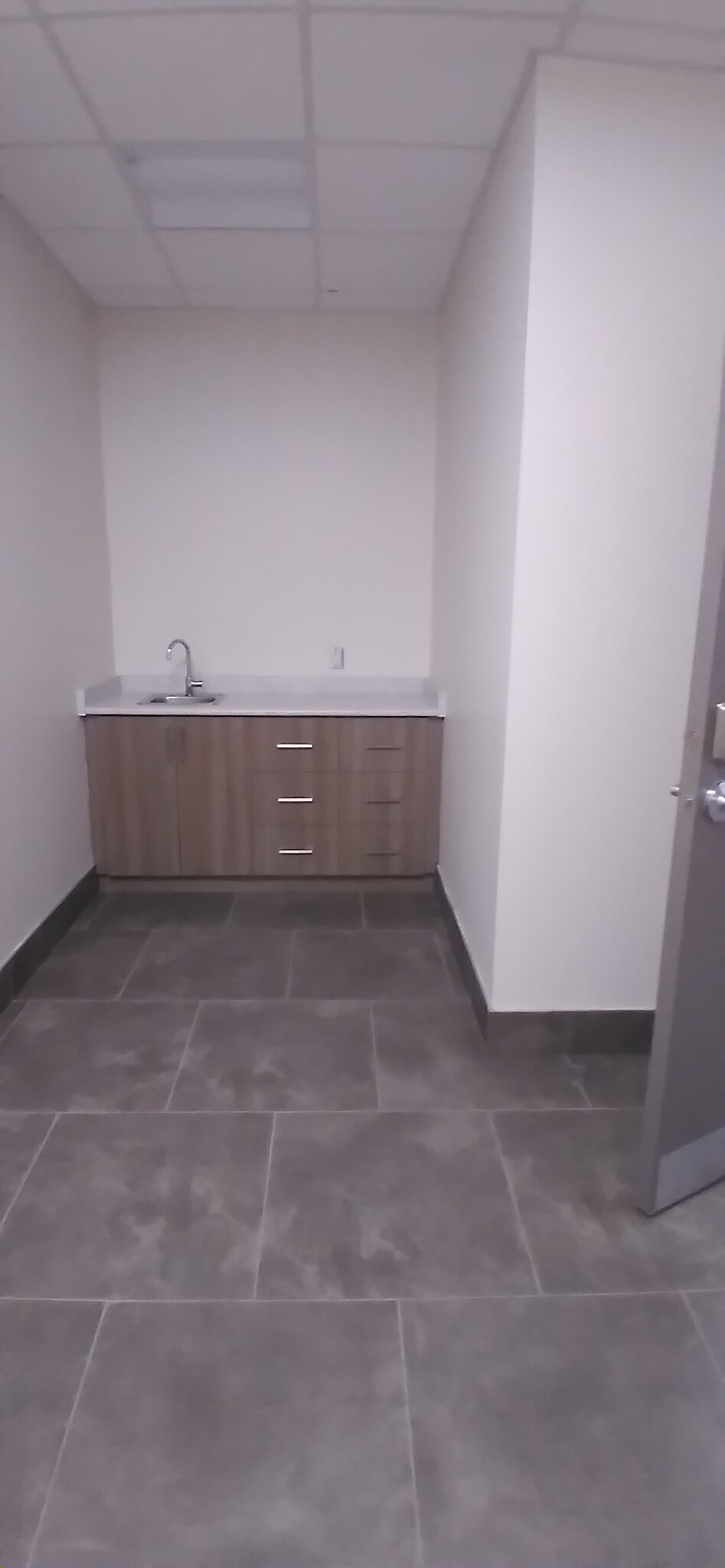
175 Chancellors Way | Guelph, ON N1G 0E9
This feature is unavailable at the moment.
We apologize, but the feature you are trying to access is currently unavailable. We are aware of this issue and our team is working hard to resolve the matter.
Please check back in a few minutes. We apologize for the inconvenience.
- LoopNet Team
This Property is no longer advertised on LoopNet.com.
175 Chancellors Way
Guelph, ON N1G 0E9
Property For Lease
·
17,170 SF

HIGHLIGHTS
- Ample parking
- Access to public transit
- Heavy commercialized area
ABOUT THE PROPERTY
Commercial property located in Guelph, Ontario, on the University of Guelph Campus and adjacent to the new Public Health Building on Chancellors Way.
PROPERTY FACTS
| Property Type | Health Care | Building Size | 17,170 SF |
| Property Subtype | Rehabilitation Center | Year Built | 2017 |
| Building Class | B |
| Property Type | Health Care |
| Property Subtype | Rehabilitation Center |
| Building Class | B |
| Building Size | 17,170 SF |
| Year Built | 2017 |
FEATURES AND AMENITIES
- Car Charging Station
ATTACHMENTS
| 175-Chancellors |
Listing ID: 27895673
Date on Market: 3/6/2023
Last Updated:
Address: 175 Chancellors Way, Guelph, ON N1G 0E9
The Guelph South Health Care Property at 175 Chancellors Way, Guelph, ON N1G 0E9 is no longer being advertised on LoopNet.com. Contact the broker for information on availability.
HEALTH CARE PROPERTIES IN NEARBY NEIGHBORHOODS
NEARBY LISTINGS
- 66 Victoria Rd S, Guelph ON
- 1030 Gordon St, Guelph ON
- 585 Hanlon Creek Blvd, Guelph ON
- 28 Bett Ct, Guelph ON
- 83 Dawson Rd, Guelph ON
- 89 Dawson Rd, Guelph ON
- 104 Dawson Rd, Guelph ON
- 328-386 Speedvale Ave E, Guelph ON
- 935A Southgate Dr, Guelph ON
- 590 Hanlon Creek Blvd, Guelph ON
- 565-567 Massey Rd, Guelph ON
- 54 Campbell Rd, Guelph ON
- 52 Royal Rd, Guelph ON
- 101 Campbell Rd, Guelph ON
- 370 Stone Rd W, Guelph ON
1 of 1
VIDEOS
MATTERPORT 3D EXTERIOR
MATTERPORT 3D TOUR
PHOTOS
STREET VIEW
STREET
MAP

Link copied
Your LoopNet account has been created!
Thank you for your feedback.
Please Share Your Feedback
We welcome any feedback on how we can improve LoopNet to better serve your needs.X
{{ getErrorText(feedbackForm.starRating, "rating") }}
255 character limit ({{ remainingChars() }} charactercharacters remainingover)
{{ getErrorText(feedbackForm.msg, "rating") }}
{{ getErrorText(feedbackForm.fname, "first name") }}
{{ getErrorText(feedbackForm.lname, "last name") }}
{{ getErrorText(feedbackForm.phone, "phone number") }}
{{ getErrorText(feedbackForm.phonex, "phone extension") }}
{{ getErrorText(feedbackForm.email, "email address") }}
You can provide feedback any time using the Help button at the top of the page.
