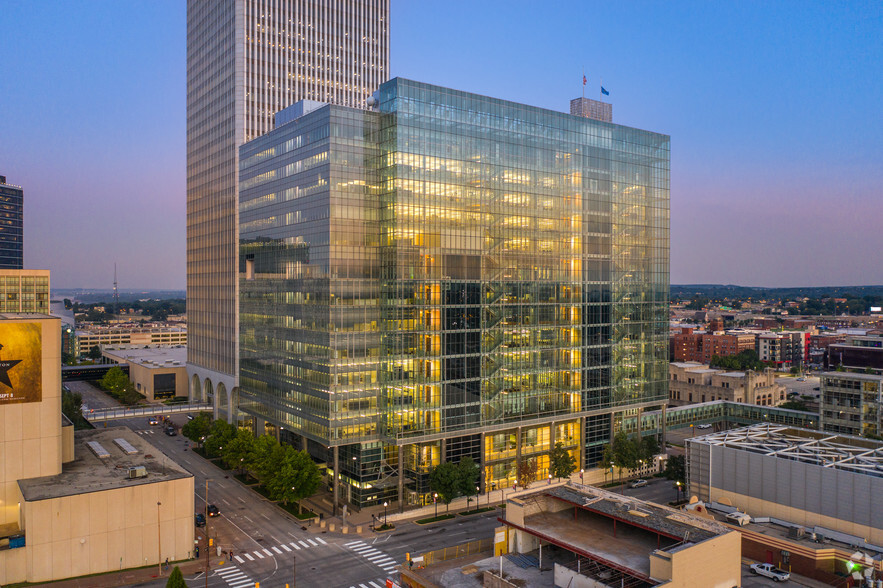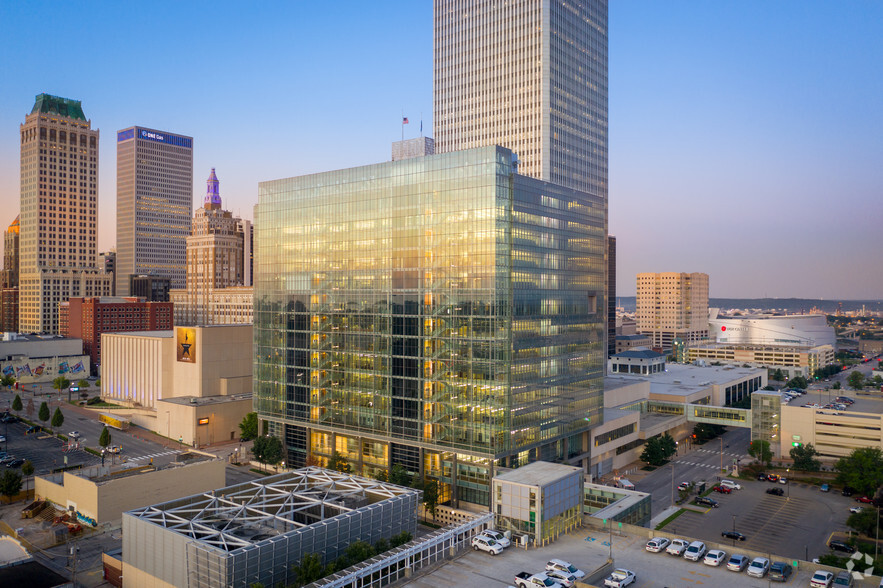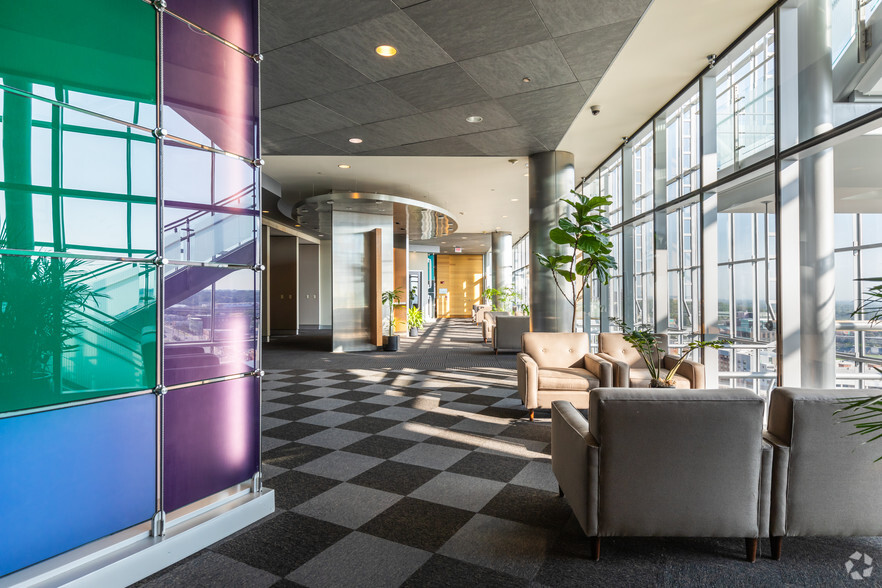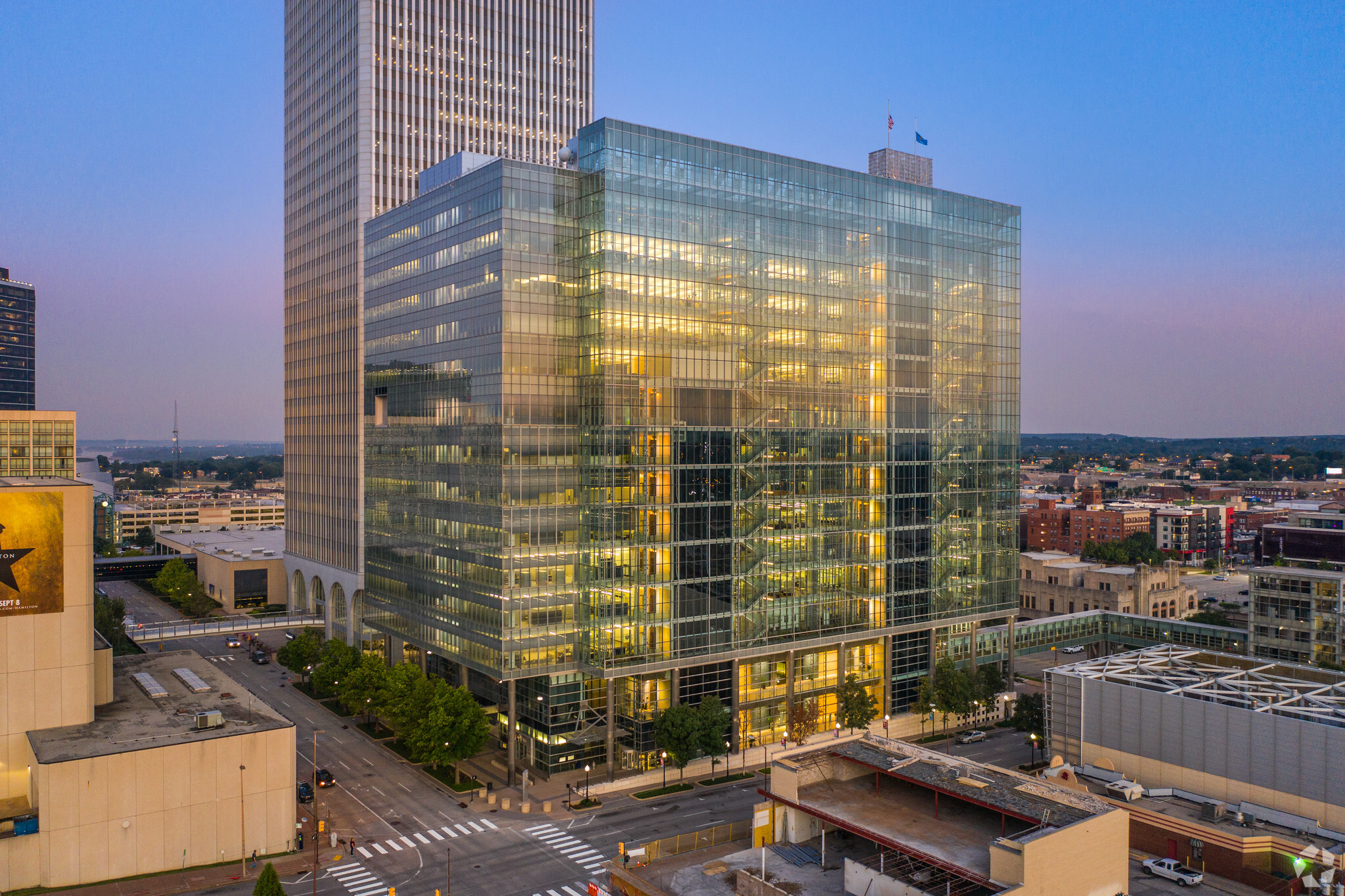
This feature is unavailable at the moment.
We apologize, but the feature you are trying to access is currently unavailable. We are aware of this issue and our team is working hard to resolve the matter.
Please check back in a few minutes. We apologize for the inconvenience.
- LoopNet Team
thank you

Your email has been sent!
One Technology Center 175 E 2nd St
44,939 - 93,095 SF of 5-Star Office Space Available in Tulsa, OK 74103



Highlights
- Prominent Downtown Tulsa Location
- Stunning 360 degree ceiling to floor glass views of downtown Tulsa
- Walking distance to numerous restaurants, outdoor areas, retail, services and entertainment venues
- Fully Furnished - 306 Knoll work stations per floor
- Numerous conference rooms available for tenant use
- On site management, security and postal spaces
all available spaces(2)
Display Rental Rate as
- Space
- Size
- Term
- Rental Rate
- Space Use
- Condition
- Available
Legacy Commercial Property Advisors is pleased to present 48,156 SF available on the 7th floor of One Technology Center. This space is move-in ready for call center or general office use. The floor contains Knoll Plug and Play Workstations with Herman Miller Aeron and Steelcase Leap chairs. The workstations are pre-wired with dual voice and data connections. The center of the floor contains an Internet Cafe that includes a lunch room, kitchen and upgraded vending spaces. Eight huddle rooms, two medium conference rooms and one large conference room per floor. LAN cabling, data and power ports are located through out the floor
- Rate includes utilities, building services and property expenses
- Mostly Open Floor Plan Layout
- Central Air Conditioning
- Fully Built-Out as Call Center
- Space is in Excellent Condition
- Internet Cafe and lunch room located on floor.
- Rate includes utilities, building services and property expenses
- Mostly Open Floor Plan Layout
- Fully Built-Out as Call Center
- Central Air Conditioning
| Space | Size | Term | Rental Rate | Space Use | Condition | Available |
| 7th Floor | 48,156 SF | Negotiable | $20.00 /SF/YR $1.67 /SF/MO $963,120 /YR $80,260 /MO | Office | Full Build-Out | 30 Days |
| 11th Floor, Ste 1100 | 44,939 SF | 3-10 Years | $20.00 /SF/YR $1.67 /SF/MO $898,780 /YR $74,898 /MO | Office | Full Build-Out | Now |
7th Floor
| Size |
| 48,156 SF |
| Term |
| Negotiable |
| Rental Rate |
| $20.00 /SF/YR $1.67 /SF/MO $963,120 /YR $80,260 /MO |
| Space Use |
| Office |
| Condition |
| Full Build-Out |
| Available |
| 30 Days |
11th Floor, Ste 1100
| Size |
| 44,939 SF |
| Term |
| 3-10 Years |
| Rental Rate |
| $20.00 /SF/YR $1.67 /SF/MO $898,780 /YR $74,898 /MO |
| Space Use |
| Office |
| Condition |
| Full Build-Out |
| Available |
| Now |
7th Floor
| Size | 48,156 SF |
| Term | Negotiable |
| Rental Rate | $20.00 /SF/YR |
| Space Use | Office |
| Condition | Full Build-Out |
| Available | 30 Days |
Legacy Commercial Property Advisors is pleased to present 48,156 SF available on the 7th floor of One Technology Center. This space is move-in ready for call center or general office use. The floor contains Knoll Plug and Play Workstations with Herman Miller Aeron and Steelcase Leap chairs. The workstations are pre-wired with dual voice and data connections. The center of the floor contains an Internet Cafe that includes a lunch room, kitchen and upgraded vending spaces. Eight huddle rooms, two medium conference rooms and one large conference room per floor. LAN cabling, data and power ports are located through out the floor
- Rate includes utilities, building services and property expenses
- Fully Built-Out as Call Center
- Mostly Open Floor Plan Layout
- Space is in Excellent Condition
- Central Air Conditioning
- Internet Cafe and lunch room located on floor.
11th Floor, Ste 1100
| Size | 44,939 SF |
| Term | 3-10 Years |
| Rental Rate | $20.00 /SF/YR |
| Space Use | Office |
| Condition | Full Build-Out |
| Available | Now |
- Rate includes utilities, building services and property expenses
- Fully Built-Out as Call Center
- Mostly Open Floor Plan Layout
- Central Air Conditioning
Property Overview
One Technology Center is located on the northwest corner of 2nd Street and Cincinnati Avenue in the heart of downtown Tulsa's Central Business District. The high-tech, 15-story, 626,802 square-foot Class-A building opened in 2001 as the Headquarters of Williams Communications (Wiltel). The structure is designed to be state of the art. It is completely wired, Internet-ready and video-capable. It is also fully furnished with modular workstations, desks and furnished conference rooms on every 48,000 SF floor plate. Vertical Campus Setting, Energy Efficient Building, Central Plant operated by Williams Headquarters Building Company, Emergency Power, 12 elevators and two freight elevators, Furniture - approximately 306 Knoll workstations per floor with Herman Miller and Steelcase chairs. The building could hold an estimated 3,600 employees if fully utilized. Internet Cafes on each floor, Various sized meeting rooms per floor. Executive Briefing Center on the 3rd floor comprised of the Presentation Theater, North Presentation Room and Dining Room and the 10th floor Conference Center.
- Atrium
- Bus Line
- Controlled Access
- Conferencing Facility
- Food Service
- Restaurant
- Security System
- Signage
- Skylights
- High Ceilings
- Natural Light
- Partitioned Offices
- Reception
- Drop Ceiling
- Air Conditioning
PROPERTY FACTS
Presented by

One Technology Center | 175 E 2nd St
Hmm, there seems to have been an error sending your message. Please try again.
Thanks! Your message was sent.







