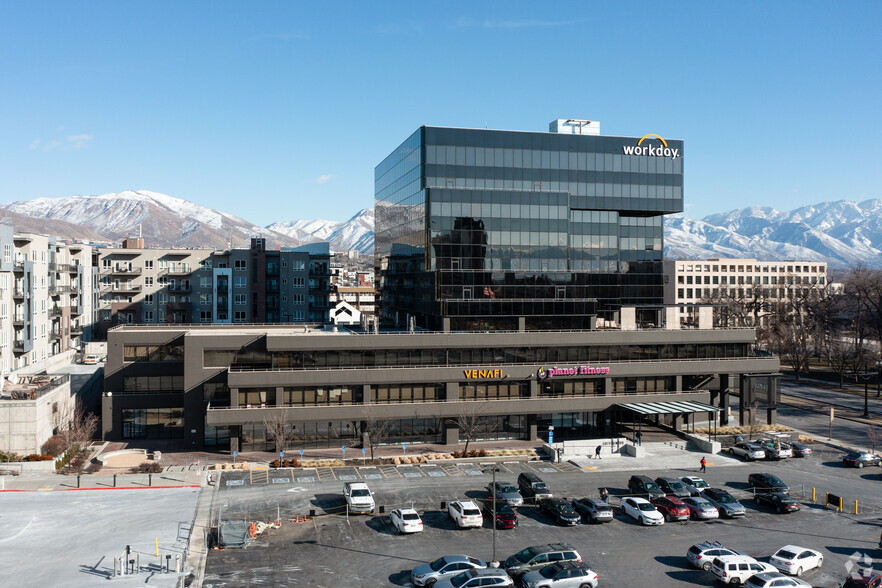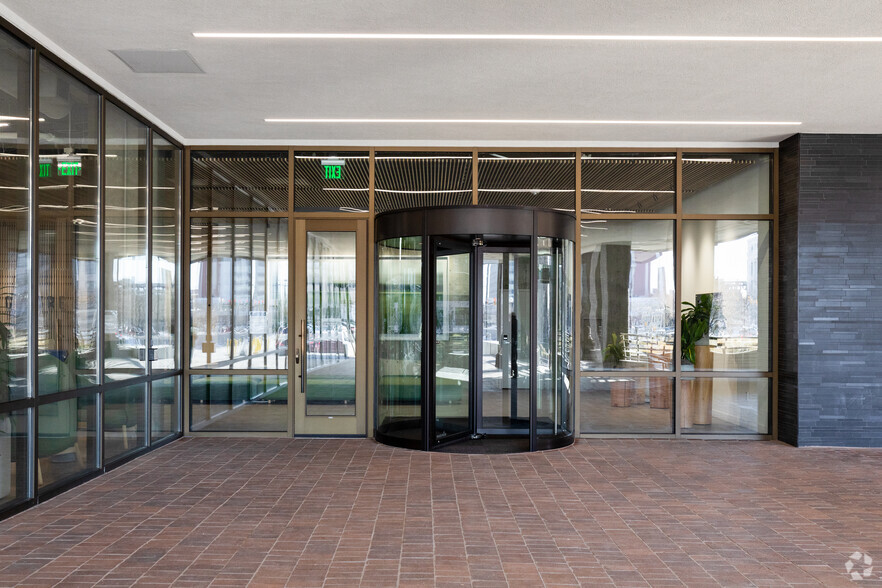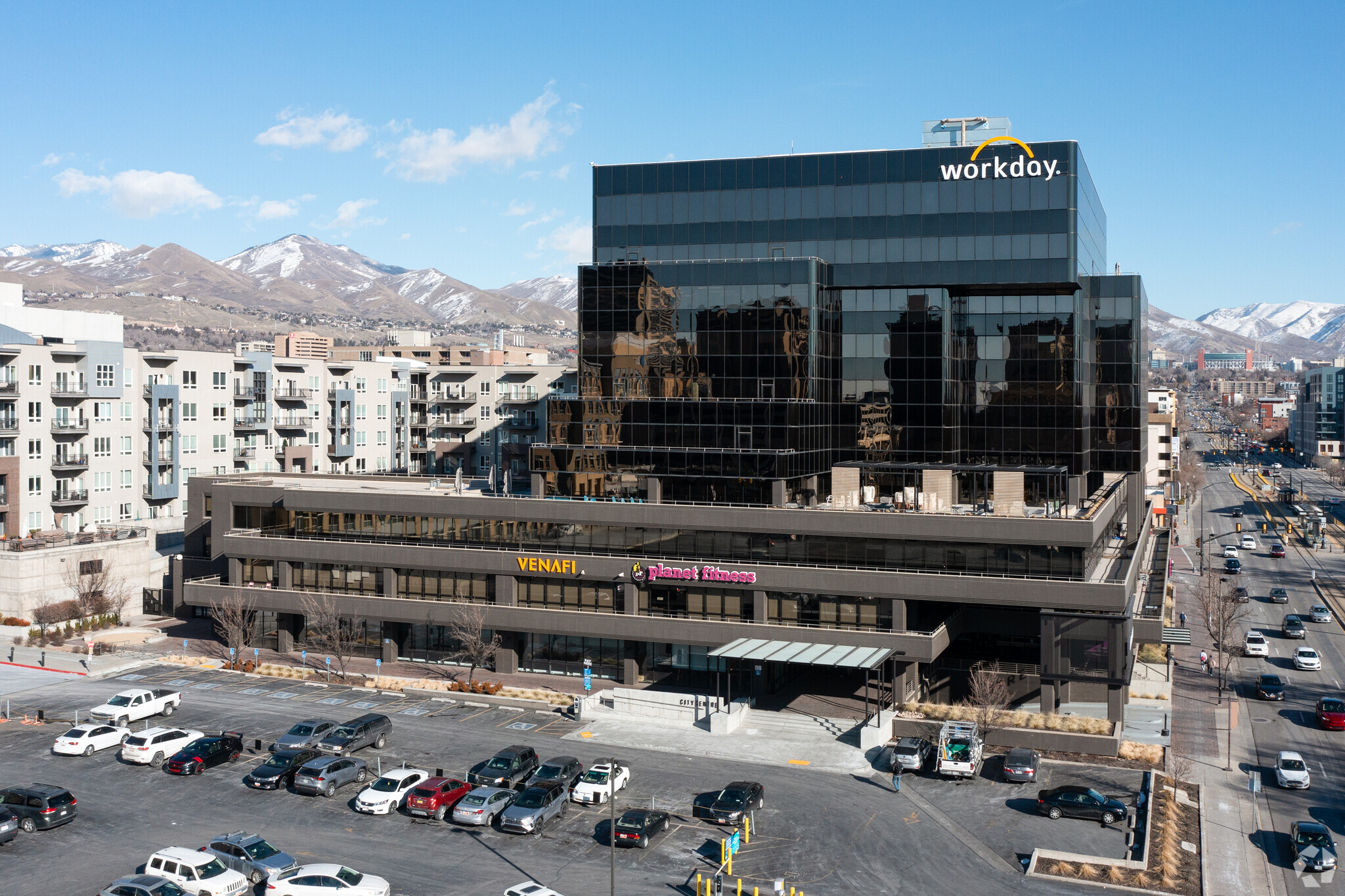
This feature is unavailable at the moment.
We apologize, but the feature you are trying to access is currently unavailable. We are aware of this issue and our team is working hard to resolve the matter.
Please check back in a few minutes. We apologize for the inconvenience.
- LoopNet Team
thank you

Your email has been sent!
City Centre I 175 E 400 S
6,394 - 122,968 SF of 4-Star Office Space Available in Salt Lake City, UT 84111



Highlights
- Large lobby with sitting area.
- Large, redesigned deck space with abundant seating.
- Tenant courtyard with fire pit.
- Secured bicycle room.
all available spaces(6)
Display Rental Rate as
- Space
- Size
- Term
- Rental Rate
- Space Use
- Condition
- Available
Modern office alternative workspaces, common conference rooms and tenant lounge. Large and efficient floor plates, attractive window line and generous deck spaces.
- Open Floor Plan Layout
- Open plan
- Conference Rooms
Second floor corner suite.
- Fully Built-Out as Standard Office
- Corner Space
- Mostly Open Floor Plan Layout
- Open plan
Full floor office space.
- Open Floor Plan Layout
- Balcony
- Can be combined with additional space(s) for up to 77,176 SF of adjacent space
- Open plan
Full floor office suite.
- Open Floor Plan Layout
- Elevator Access
- Private Restrooms
- Can be combined with additional space(s) for up to 77,176 SF of adjacent space
- Balcony
- Open plan
Full floor availability.
- Fully Built-Out as Standard Office
- Can be combined with additional space(s) for up to 77,176 SF of adjacent space
- Private Restrooms
- Mostly Open Floor Plan Layout
- Elevator Access
- Open plan
Full floor availability.
- Fully Built-Out as Standard Office
- Can be combined with additional space(s) for up to 77,176 SF of adjacent space
- Private Restrooms
- Mostly Open Floor Plan Layout
- Elevator Access
- Open plan
| Space | Size | Term | Rental Rate | Space Use | Condition | Available |
| 1st Floor, Ste 120 | 6,394 SF | Negotiable | Upon Request Upon Request Upon Request Upon Request | Office | Shell Space | 30 Days |
| 2nd Floor, Ste 200 | 39,398 SF | Negotiable | Upon Request Upon Request Upon Request Upon Request | Office | Full Build-Out | Now |
| 5th Floor, Ste 500 | 20,509 SF | Negotiable | Upon Request Upon Request Upon Request Upon Request | Office | Shell Space | Now |
| 6th Floor, Ste 600 | 19,754 SF | Negotiable | Upon Request Upon Request Upon Request Upon Request | Office | Shell Space | Now |
| 7th Floor, Ste 700 | 18,436 SF | Negotiable | Upon Request Upon Request Upon Request Upon Request | Office | Full Build-Out | Now |
| 8th Floor, Ste 800 | 18,477 SF | Negotiable | Upon Request Upon Request Upon Request Upon Request | Office | Full Build-Out | Now |
1st Floor, Ste 120
| Size |
| 6,394 SF |
| Term |
| Negotiable |
| Rental Rate |
| Upon Request Upon Request Upon Request Upon Request |
| Space Use |
| Office |
| Condition |
| Shell Space |
| Available |
| 30 Days |
2nd Floor, Ste 200
| Size |
| 39,398 SF |
| Term |
| Negotiable |
| Rental Rate |
| Upon Request Upon Request Upon Request Upon Request |
| Space Use |
| Office |
| Condition |
| Full Build-Out |
| Available |
| Now |
5th Floor, Ste 500
| Size |
| 20,509 SF |
| Term |
| Negotiable |
| Rental Rate |
| Upon Request Upon Request Upon Request Upon Request |
| Space Use |
| Office |
| Condition |
| Shell Space |
| Available |
| Now |
6th Floor, Ste 600
| Size |
| 19,754 SF |
| Term |
| Negotiable |
| Rental Rate |
| Upon Request Upon Request Upon Request Upon Request |
| Space Use |
| Office |
| Condition |
| Shell Space |
| Available |
| Now |
7th Floor, Ste 700
| Size |
| 18,436 SF |
| Term |
| Negotiable |
| Rental Rate |
| Upon Request Upon Request Upon Request Upon Request |
| Space Use |
| Office |
| Condition |
| Full Build-Out |
| Available |
| Now |
8th Floor, Ste 800
| Size |
| 18,477 SF |
| Term |
| Negotiable |
| Rental Rate |
| Upon Request Upon Request Upon Request Upon Request |
| Space Use |
| Office |
| Condition |
| Full Build-Out |
| Available |
| Now |
1st Floor, Ste 120
| Size | 6,394 SF |
| Term | Negotiable |
| Rental Rate | Upon Request |
| Space Use | Office |
| Condition | Shell Space |
| Available | 30 Days |
Modern office alternative workspaces, common conference rooms and tenant lounge. Large and efficient floor plates, attractive window line and generous deck spaces.
- Open Floor Plan Layout
- Conference Rooms
- Open plan
2nd Floor, Ste 200
| Size | 39,398 SF |
| Term | Negotiable |
| Rental Rate | Upon Request |
| Space Use | Office |
| Condition | Full Build-Out |
| Available | Now |
Second floor corner suite.
- Fully Built-Out as Standard Office
- Mostly Open Floor Plan Layout
- Corner Space
- Open plan
5th Floor, Ste 500
| Size | 20,509 SF |
| Term | Negotiable |
| Rental Rate | Upon Request |
| Space Use | Office |
| Condition | Shell Space |
| Available | Now |
Full floor office space.
- Open Floor Plan Layout
- Can be combined with additional space(s) for up to 77,176 SF of adjacent space
- Balcony
- Open plan
6th Floor, Ste 600
| Size | 19,754 SF |
| Term | Negotiable |
| Rental Rate | Upon Request |
| Space Use | Office |
| Condition | Shell Space |
| Available | Now |
Full floor office suite.
- Open Floor Plan Layout
- Can be combined with additional space(s) for up to 77,176 SF of adjacent space
- Elevator Access
- Balcony
- Private Restrooms
- Open plan
7th Floor, Ste 700
| Size | 18,436 SF |
| Term | Negotiable |
| Rental Rate | Upon Request |
| Space Use | Office |
| Condition | Full Build-Out |
| Available | Now |
Full floor availability.
- Fully Built-Out as Standard Office
- Mostly Open Floor Plan Layout
- Can be combined with additional space(s) for up to 77,176 SF of adjacent space
- Elevator Access
- Private Restrooms
- Open plan
8th Floor, Ste 800
| Size | 18,477 SF |
| Term | Negotiable |
| Rental Rate | Upon Request |
| Space Use | Office |
| Condition | Full Build-Out |
| Available | Now |
Full floor availability.
- Fully Built-Out as Standard Office
- Mostly Open Floor Plan Layout
- Can be combined with additional space(s) for up to 77,176 SF of adjacent space
- Elevator Access
- Private Restrooms
- Open plan
Property Overview
Recent renovations to exterior, lobby and amenity spaces. Onsite surface and covered parking available as well as gym and fitness club. Modern office alternative workspaces, common conference rooms and tenant lounge.
- Bus Line
- Conferencing Facility
- Courtyard
- Fitness Center
- Metro/Subway
- Restaurant
- Security System
- Signage
- Accent Lighting
- Reception
- Bicycle Storage
- Central Heating
- Natural Light
- Secure Storage
- Outdoor Seating
- Fire Pits
- Air Conditioning
- Balcony
- On-Site Security Staff
PROPERTY FACTS
SELECT TENANTS
- Floor
- Tenant Name
- 4th
- Brass & Cordova
- 6th
- Downtown Alliance
- 6th
- Green Bike
- 1st
- Planet Fitness
- 6th
- Salt Lake Chamber
- 1st
- Salt Lake Film Society
- 5th
- Social Security Administration
- 3rd
- Venafi
- 8th
- Workday, Inc.
- 4th
- Yengich & Xaiz
Presented by

City Centre I | 175 E 400 S
Hmm, there seems to have been an error sending your message. Please try again.
Thanks! Your message was sent.















