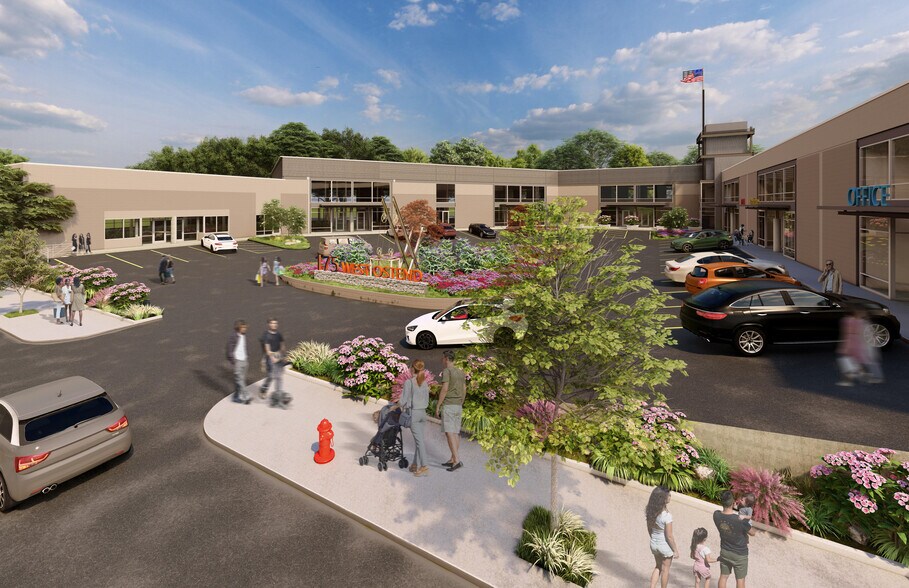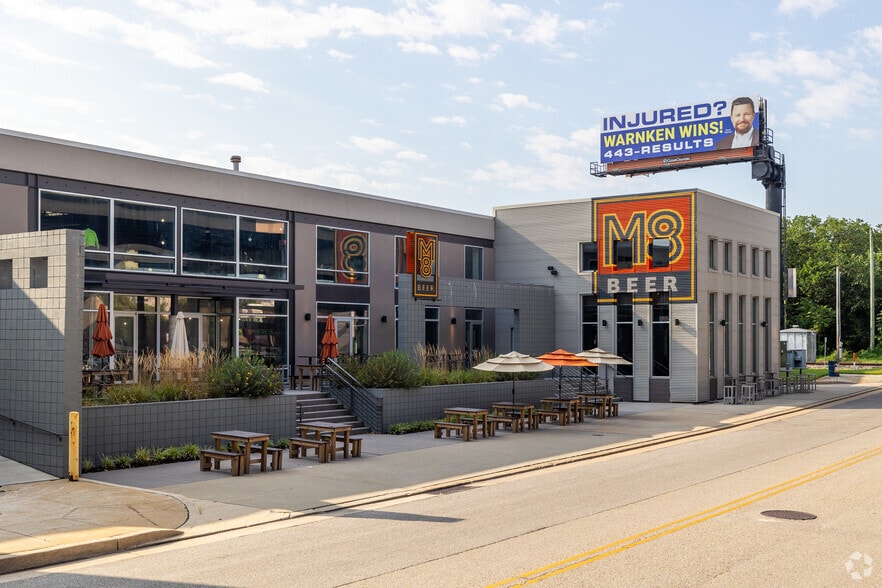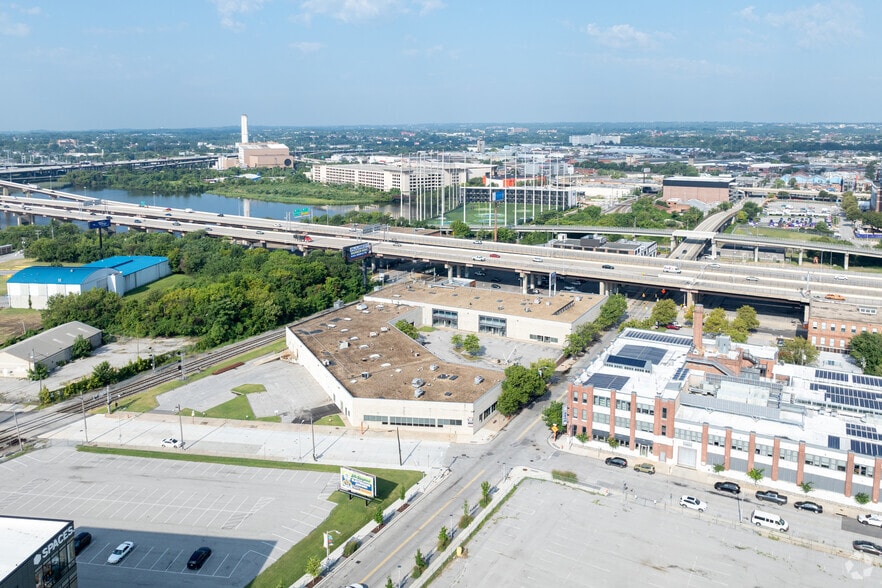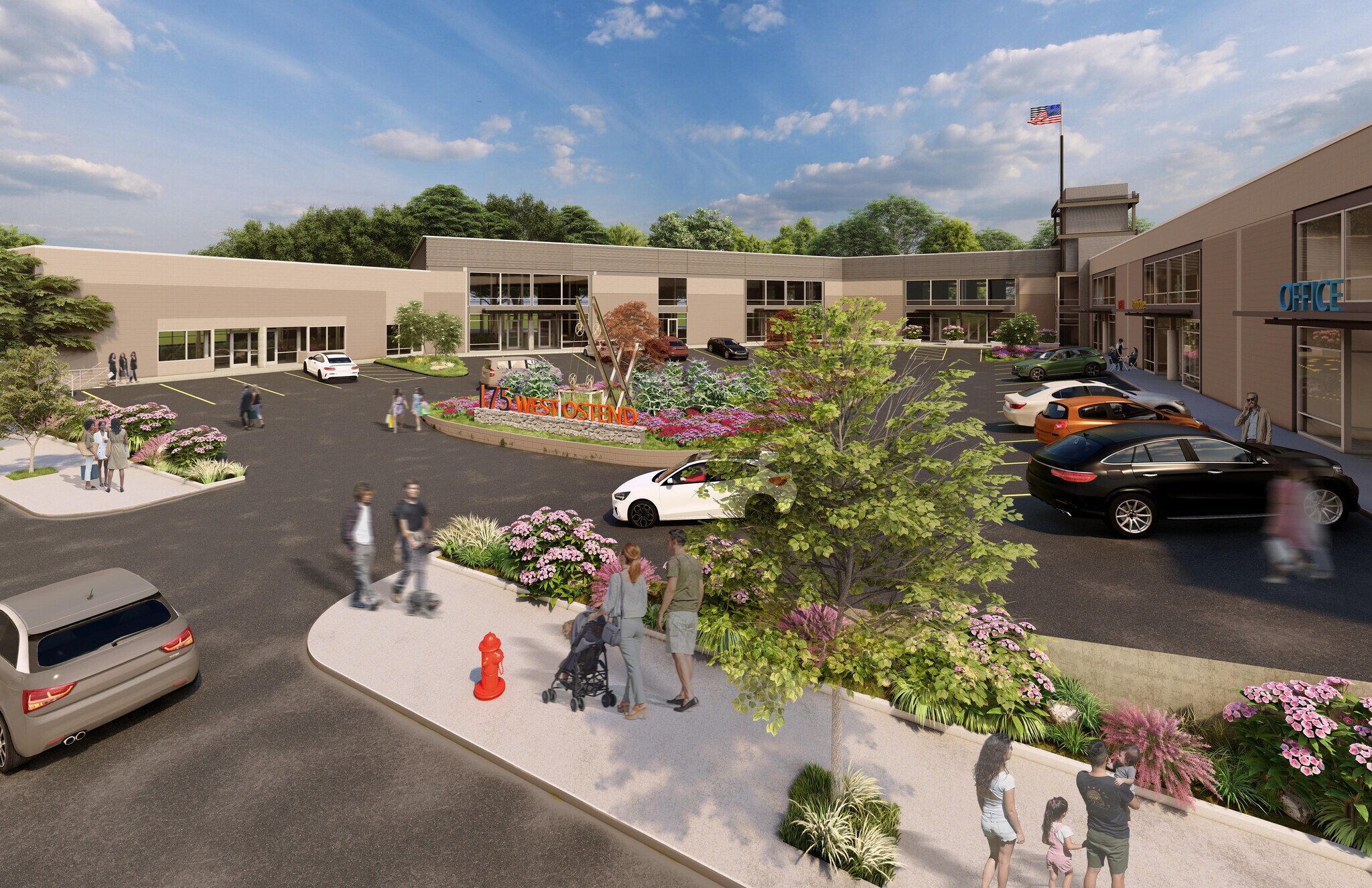Your email has been sent.
Spring Garden 175 W Ostend St 1,000 - 61,500 SF of Office/Retail Space Available in Baltimore, MD 21230



HIGHLIGHTS
- Sits at the heart of a burgeoning neighborhood between Federal Hill and M&T Bank Stadium
- Free on-site parking
ALL AVAILABLE SPACES(3)
Display Rental Rate as
- SPACE
- SIZE
- TERM
- RENTAL RATE
- SPACE USE
- CONDITION
- AVAILABLE
- Fits 24 - 76 People
- Fits 5 - 16 People
- Fits 3 - 400 People
| Space | Size | Term | Rental Rate | Space Use | Condition | Available |
| 1st Floor, Ste A | 9,500 SF | Negotiable | Upon Request Upon Request Upon Request Upon Request | Office/Retail | - | Now |
| 1st Floor, Ste B | 2,000 SF | Negotiable | Upon Request Upon Request Upon Request Upon Request | Office/Retail | - | Now |
| 1st Floor, Ste D | 1,000-50,000 SF | Negotiable | Upon Request Upon Request Upon Request Upon Request | Office/Retail | - | Now |
1st Floor, Ste A
| Size |
| 9,500 SF |
| Term |
| Negotiable |
| Rental Rate |
| Upon Request Upon Request Upon Request Upon Request |
| Space Use |
| Office/Retail |
| Condition |
| - |
| Available |
| Now |
1st Floor, Ste B
| Size |
| 2,000 SF |
| Term |
| Negotiable |
| Rental Rate |
| Upon Request Upon Request Upon Request Upon Request |
| Space Use |
| Office/Retail |
| Condition |
| - |
| Available |
| Now |
1st Floor, Ste D
| Size |
| 1,000-50,000 SF |
| Term |
| Negotiable |
| Rental Rate |
| Upon Request Upon Request Upon Request Upon Request |
| Space Use |
| Office/Retail |
| Condition |
| - |
| Available |
| Now |
1st Floor, Ste A
| Size | 9,500 SF |
| Term | Negotiable |
| Rental Rate | Upon Request |
| Space Use | Office/Retail |
| Condition | - |
| Available | Now |
- Fits 24 - 76 People
1st Floor, Ste B
| Size | 2,000 SF |
| Term | Negotiable |
| Rental Rate | Upon Request |
| Space Use | Office/Retail |
| Condition | - |
| Available | Now |
- Fits 5 - 16 People
1st Floor, Ste D
| Size | 1,000-50,000 SF |
| Term | Negotiable |
| Rental Rate | Upon Request |
| Space Use | Office/Retail |
| Condition | - |
| Available | Now |
- Fits 3 - 400 People
PROPERTY OVERVIEW
Spring Garden is a mixed use renovation project by Himmelrich Associates. Creating primarily creative office space, the adaptive reuse of the former Grainger warehouse at 175 West Ostend Street will deliver flexible, light filled spaces with private entrances. Utilizing large glass suite entries with metal canopies, open interior stairways, numerous skylights and the building's original steel and block structure, Spring Garden will have a grand, industrial architectural design that will appeal to all office users, butparticularly tech and design based groups. The project allows for users as small as 1,500 square feet but will also accommodate a single office and/or retail user larger than 60,000 square feet. Spring Garden sits at the heart of a burgeoning neighborhood between Federal Hill and M&T Bank Stadium, recently designated by Baltimore City as an "Entertainment District". Spring Garden will feature 85,000 square feet of space with all new systems, ready for tenant leasing in 2020. Checkerspot Brewing Company, the project's first new tenant, has already opened a 12,000 square foot craft brewery featuring a tasting room, event space and lunch service. Free parking will be provided to all Stadium Crossing tenants and all guests.
- Air Conditioning
PROPERTY FACTS
SELECT TENANTS
- FLOOR
- TENANT NAME
- 1st
- M8 Beer
Presented by

Spring Garden | 175 W Ostend St
Hmm, there seems to have been an error sending your message. Please try again.
Thanks! Your message was sent.




