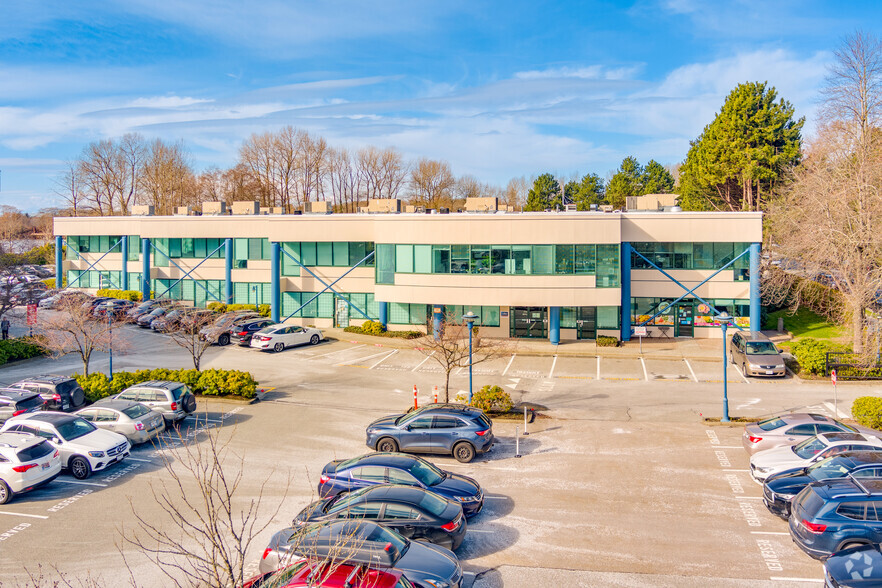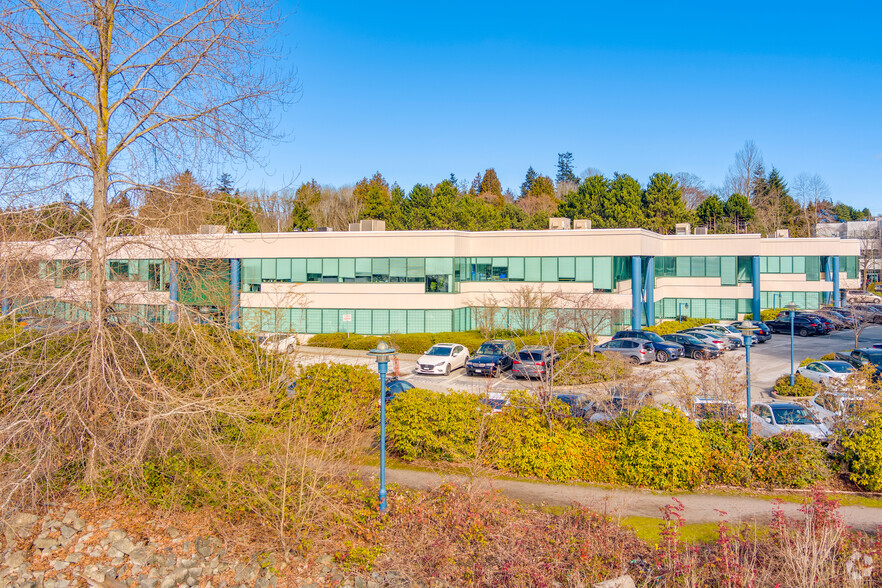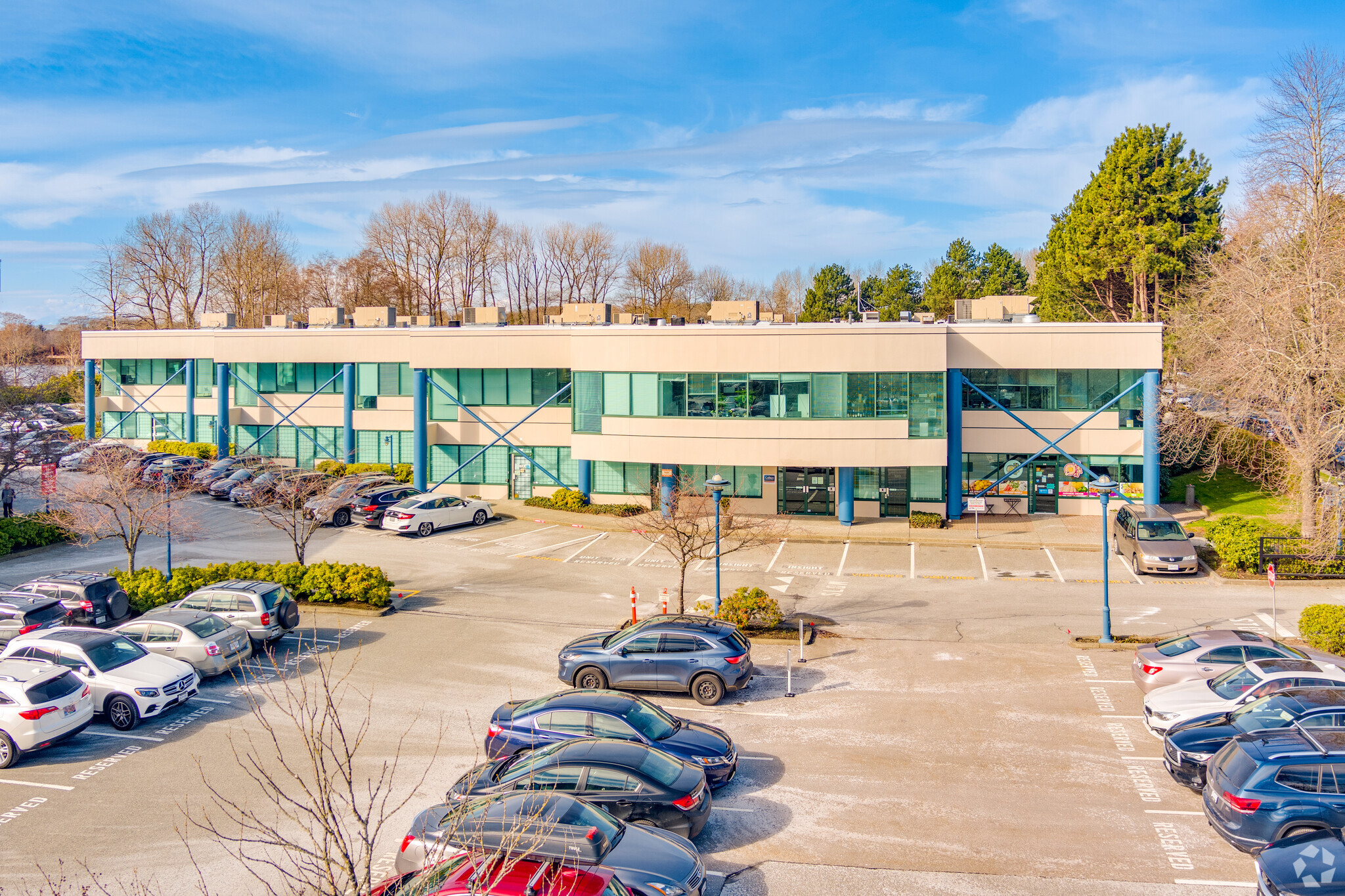
1750 75th Av W | Vancouver, BC V6P 6S1
This feature is unavailable at the moment.
We apologize, but the feature you are trying to access is currently unavailable. We are aware of this issue and our team is working hard to resolve the matter.
Please check back in a few minutes. We apologize for the inconvenience.
- LoopNet Team
thank you

Your email has been sent!
1750 75th Av W
Vancouver, BC V6P 6S1
Angus Corporate Centre · Office Property For Lease · 30,150 SF


HIGHLIGHTS
- Free Visitor Parking - Ample surface spaces
- Fraser River Park - Green space with walking path
- On-Site cafe & restaurant
- Transportation Service - Uber voucher program to/from SkyTrain
- Fitness Centre with showers
- Bicycle Facility - Secure lockers
PROPERTY OVERVIEW
1750 West 75th Avenue is in Vancouver's Marpole neighbourhood, known for its quiet residential feel, parks, and easy access to amenities. The area is well-con-nected by public transit, with bus routes running along major streets like Granville and Cambie, providing easy access to Downtown Vancouver, Richmond, Metro-town and YVR Airport. The Landlord has implemented an Uber Voucher Program for transportation to and from Marine Drive SkyTrain Station.
PROPERTY FACTS
Building Type
Office
Year Built
1990
Building Height
2 Stories
Building Size
89,370 SF
Building Class
C
Typical Floor Size
44,685 SF
Parking
125 Surface Parking Spaces
Covered Parking
1 of 5
VIDEOS
3D TOUR
PHOTOS
STREET VIEW
STREET
MAP

