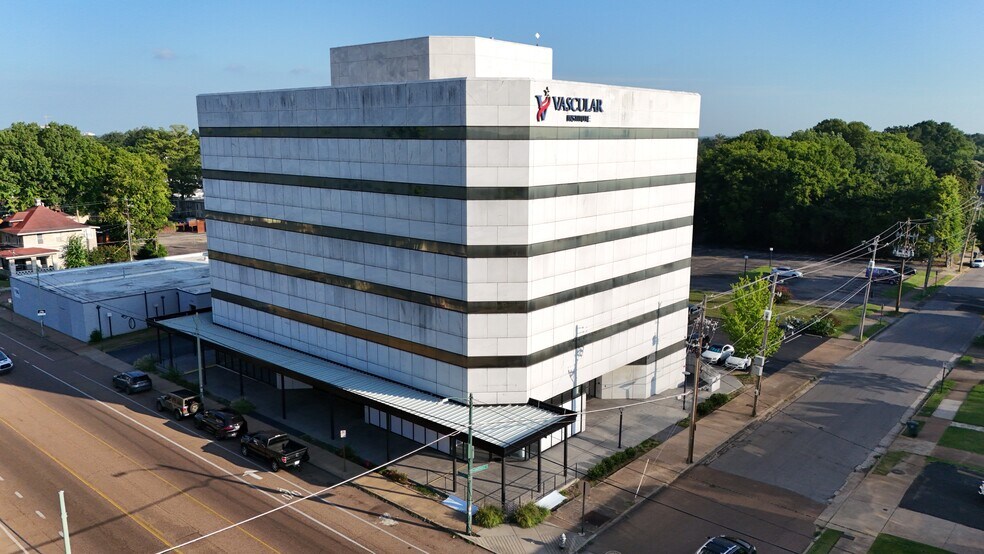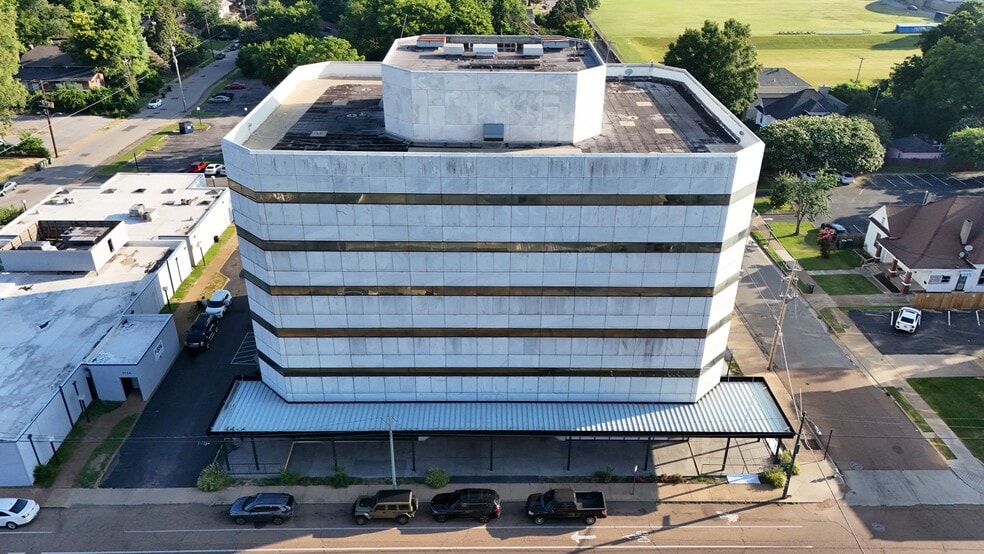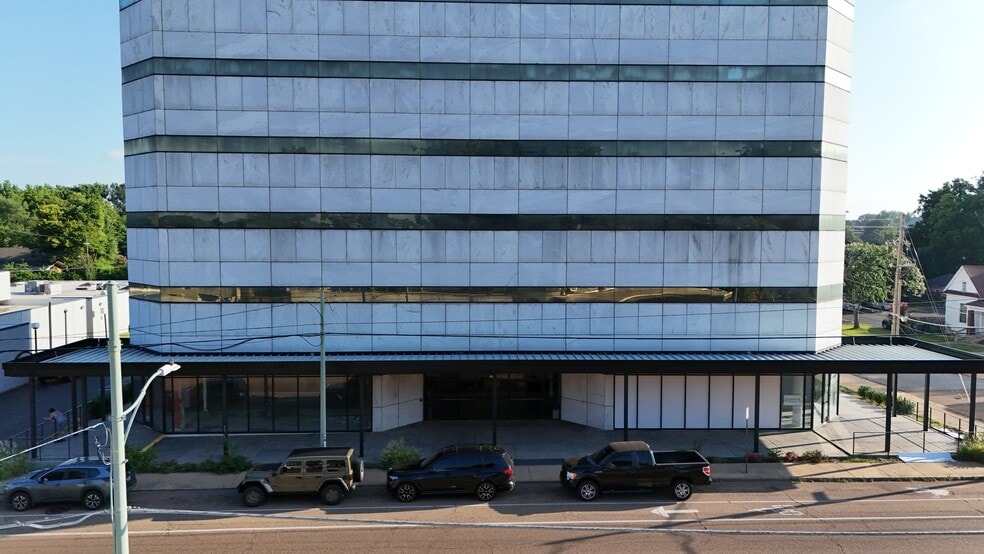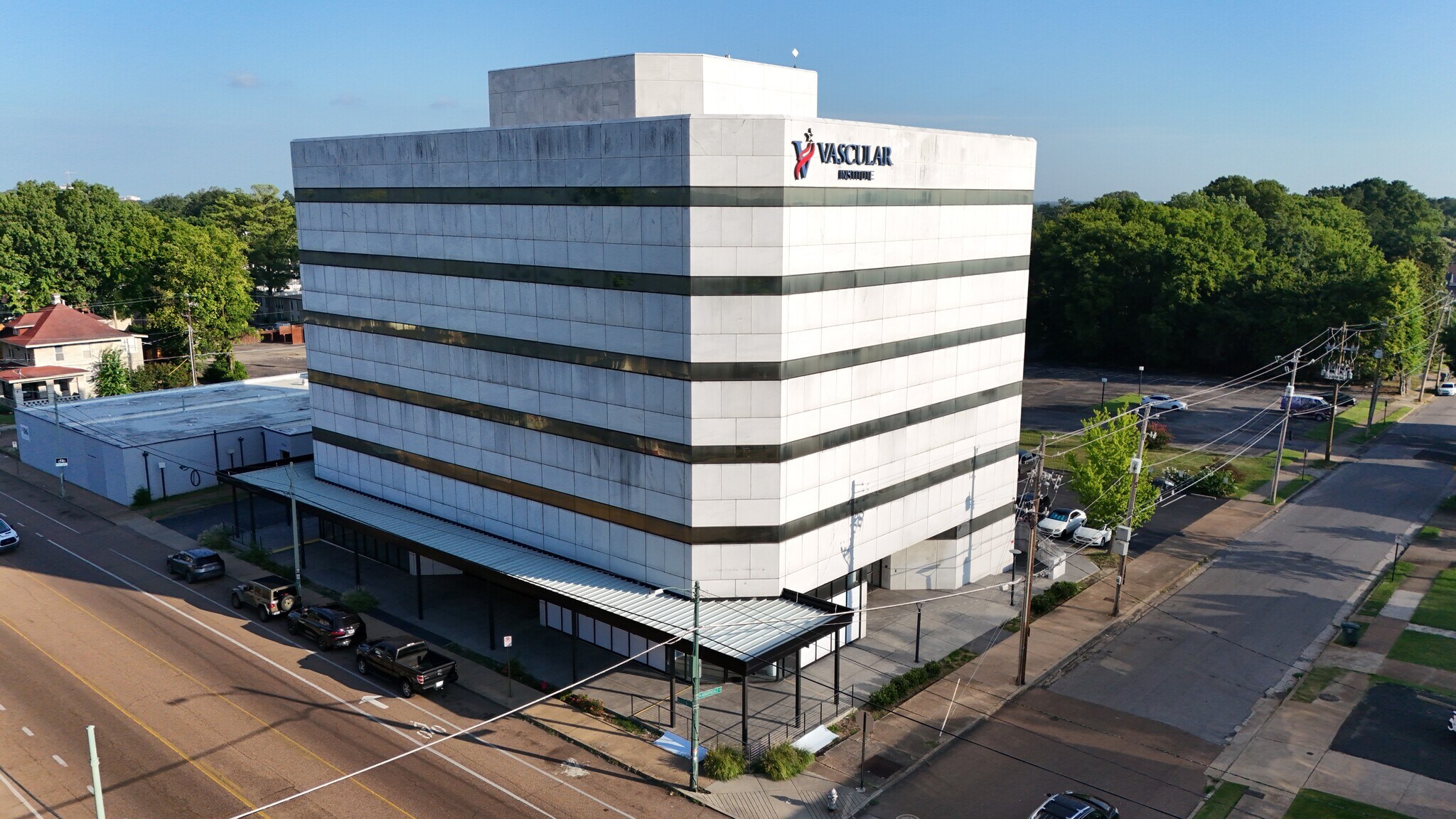Log In/Sign Up
Your email has been sent.
Madison Professional Building 1750 Madison Ave 1,585 - 22,203 SF of Space Available in Memphis, TN 38104



HIGHLIGHTS
- Minutes to Overton Square and a variety of food and nightlife on Madison Ave and throughout Midtown.
- Highlighted by unique architecture with a modern look in addition to new interior and exterior finishes.
- Features restaurant space on the ground floor and an assortment of retail and office suites on various levels.
- Perfect for medical practices or professional offices for both large and small operations.
ALL AVAILABLE SPACES(7)
Display Rental Rate as
- SPACE
- SIZE
- TERM
- RENTAL RATE
- SPACE USE
- CONDITION
- AVAILABLE
- 1st Floor, Ste 102
- 1,747 SF
- Negotiable
- Upon Request Upon Request Upon Request Upon Request
- Retail
- -
- 30 Days
Restaurant space facing Madison.
- Partially Built-Out as a Convenience Store
- Space is in Excellent Condition
- Wi-Fi Connectivity
- High Ceilings
- Located in-line with other retail
- Central Air Conditioning
- Raised Floor
- Finished Ceilings: 15’
Medical space ready to go, perfect for any practice.
- Fully Built-Out as Standard Office
- 3 Workstations
- Central Air and Heating
- Private Restrooms
- 2 Private Offices
- Space is in Excellent Condition
- Wi-Fi Connectivity
- Drop Ceilings
- 2nd Floor, Ste 280
- 2,219 SF
- Negotiable
- Upon Request Upon Request Upon Request Upon Request
- Office
- -
- 30 Days
4TH FLOOR HAS IMAGING GRADE WALLS (WITH LEAD LINING)
- Fully Built-Out as Standard Medical Space
- Finished Ceilings: 10’
- Fully Carpeted
- Mostly Open Floor Plan Layout
- Central Air and Heating
- 4TH FLOOR HAS IMAGING GRADE WALLS (W/ LEAD LINING)
- Fully Built-Out as Standard Office
- Finished Ceilings: 10’
- Fully Carpeted
- Mostly Open Floor Plan Layout
- Central Air and Heating
Currently laid out for law firm or other professional firms.
- Fully Built-Out as Law Office
- Conference Rooms
- Central Air and Heating
- Fully Carpeted
- Mostly Open Floor Plan Layout
- Finished Ceilings: 10’
- Print/Copy Room
- Drop Ceilings
| Space | Size | Term | Rental Rate | Space Use | Condition | Available |
| 1st Floor, Ste 102 | 1,747 SF | Negotiable | Upon Request Upon Request Upon Request Upon Request | Retail | - | 30 Days |
| 1st Floor, Ste 120 | 1,585 SF | Negotiable | Upon Request Upon Request Upon Request Upon Request | Retail | Partial Build-Out | 30 Days |
| 2nd Floor, Ste 200 | 2,273 SF | Negotiable | Upon Request Upon Request Upon Request Upon Request | Office | Full Build-Out | 30 Days |
| 2nd Floor, Ste 280 | 2,219 SF | Negotiable | Upon Request Upon Request Upon Request Upon Request | Office | - | 30 Days |
| 4th Floor, Ste 403 | 2,500 SF | Negotiable | Upon Request Upon Request Upon Request Upon Request | Office/Medical | Full Build-Out | 30 Days |
| 4th Floor, Ste 405 | 3,242 SF | Negotiable | Upon Request Upon Request Upon Request Upon Request | Office | Full Build-Out | 30 Days |
| 5th Floor, Ste 510 | 8,637 SF | Negotiable | Upon Request Upon Request Upon Request Upon Request | Office | Full Build-Out | 30 Days |
1st Floor, Ste 102
| Size |
| 1,747 SF |
| Term |
| Negotiable |
| Rental Rate |
| Upon Request Upon Request Upon Request Upon Request |
| Space Use |
| Retail |
| Condition |
| - |
| Available |
| 30 Days |
1st Floor, Ste 120
| Size |
| 1,585 SF |
| Term |
| Negotiable |
| Rental Rate |
| Upon Request Upon Request Upon Request Upon Request |
| Space Use |
| Retail |
| Condition |
| Partial Build-Out |
| Available |
| 30 Days |
2nd Floor, Ste 200
| Size |
| 2,273 SF |
| Term |
| Negotiable |
| Rental Rate |
| Upon Request Upon Request Upon Request Upon Request |
| Space Use |
| Office |
| Condition |
| Full Build-Out |
| Available |
| 30 Days |
2nd Floor, Ste 280
| Size |
| 2,219 SF |
| Term |
| Negotiable |
| Rental Rate |
| Upon Request Upon Request Upon Request Upon Request |
| Space Use |
| Office |
| Condition |
| - |
| Available |
| 30 Days |
4th Floor, Ste 403
| Size |
| 2,500 SF |
| Term |
| Negotiable |
| Rental Rate |
| Upon Request Upon Request Upon Request Upon Request |
| Space Use |
| Office/Medical |
| Condition |
| Full Build-Out |
| Available |
| 30 Days |
4th Floor, Ste 405
| Size |
| 3,242 SF |
| Term |
| Negotiable |
| Rental Rate |
| Upon Request Upon Request Upon Request Upon Request |
| Space Use |
| Office |
| Condition |
| Full Build-Out |
| Available |
| 30 Days |
5th Floor, Ste 510
| Size |
| 8,637 SF |
| Term |
| Negotiable |
| Rental Rate |
| Upon Request Upon Request Upon Request Upon Request |
| Space Use |
| Office |
| Condition |
| Full Build-Out |
| Available |
| 30 Days |
1st Floor, Ste 120
| Size | 1,585 SF |
| Term | Negotiable |
| Rental Rate | Upon Request |
| Space Use | Retail |
| Condition | Partial Build-Out |
| Available | 30 Days |
Restaurant space facing Madison.
- Partially Built-Out as a Convenience Store
- Located in-line with other retail
- Space is in Excellent Condition
- Central Air Conditioning
- Wi-Fi Connectivity
- Raised Floor
- High Ceilings
- Finished Ceilings: 15’
2nd Floor, Ste 200
| Size | 2,273 SF |
| Term | Negotiable |
| Rental Rate | Upon Request |
| Space Use | Office |
| Condition | Full Build-Out |
| Available | 30 Days |
Medical space ready to go, perfect for any practice.
- Fully Built-Out as Standard Office
- 2 Private Offices
- 3 Workstations
- Space is in Excellent Condition
- Central Air and Heating
- Wi-Fi Connectivity
- Private Restrooms
- Drop Ceilings
4th Floor, Ste 403
| Size | 2,500 SF |
| Term | Negotiable |
| Rental Rate | Upon Request |
| Space Use | Office/Medical |
| Condition | Full Build-Out |
| Available | 30 Days |
4TH FLOOR HAS IMAGING GRADE WALLS (WITH LEAD LINING)
- Fully Built-Out as Standard Medical Space
- Mostly Open Floor Plan Layout
- Finished Ceilings: 10’
- Central Air and Heating
- Fully Carpeted
- 4TH FLOOR HAS IMAGING GRADE WALLS (W/ LEAD LINING)
4th Floor, Ste 405
| Size | 3,242 SF |
| Term | Negotiable |
| Rental Rate | Upon Request |
| Space Use | Office |
| Condition | Full Build-Out |
| Available | 30 Days |
- Fully Built-Out as Standard Office
- Mostly Open Floor Plan Layout
- Finished Ceilings: 10’
- Central Air and Heating
- Fully Carpeted
1 of 5
VIDEOS
MATTERPORT 3D EXTERIOR
MATTERPORT 3D TOUR
PHOTOS
STREET VIEW
STREET
MAP
5th Floor, Ste 510
| Size | 8,637 SF |
| Term | Negotiable |
| Rental Rate | Upon Request |
| Space Use | Office |
| Condition | Full Build-Out |
| Available | 30 Days |
Currently laid out for law firm or other professional firms.
- Fully Built-Out as Law Office
- Mostly Open Floor Plan Layout
- Conference Rooms
- Finished Ceilings: 10’
- Central Air and Heating
- Print/Copy Room
- Fully Carpeted
- Drop Ceilings
PROPERTY OVERVIEW
6 story office building Ideal for Medical or General office use Prime Midtown Location Flexible Floor Plans Proximity to Overton Square and Medical District
- Security System
- Storage Space
- Central Heating
- High Ceilings
- Partitioned Offices
- Drop Ceiling
- Air Conditioning
PROPERTY FACTS
Building Type
Office
Year Built/Renovated
1976/2024
Building Height
7 Stories
Building Size
85,250 SF
Building Class
B
Typical Floor Size
71,178 SF
Unfinished Ceiling Height
12’
Column Spacing
12’ x 12’
Parking
280 Surface Parking Spaces
1 1
Walk Score®
Very Walkable (85)
Bike Score®
Very Bikeable (79)
1 of 9
VIDEOS
MATTERPORT 3D EXTERIOR
MATTERPORT 3D TOUR
PHOTOS
STREET VIEW
STREET
MAP
1 of 1







