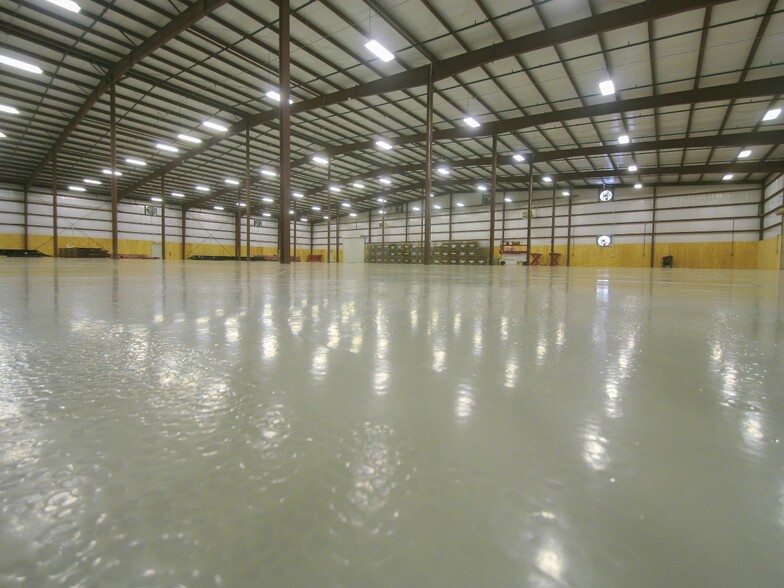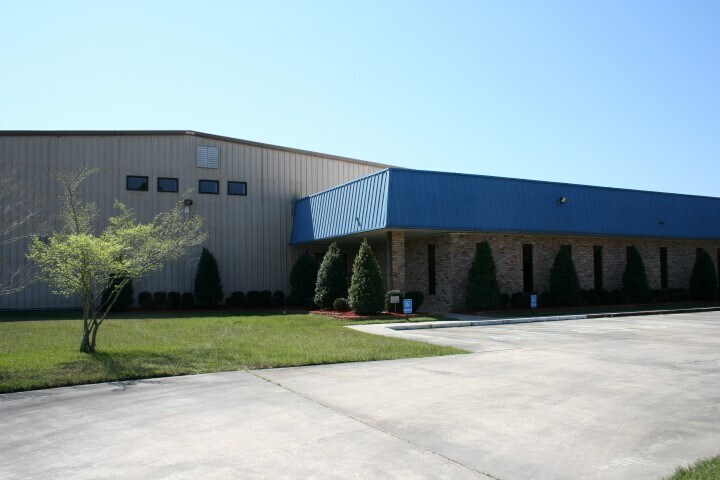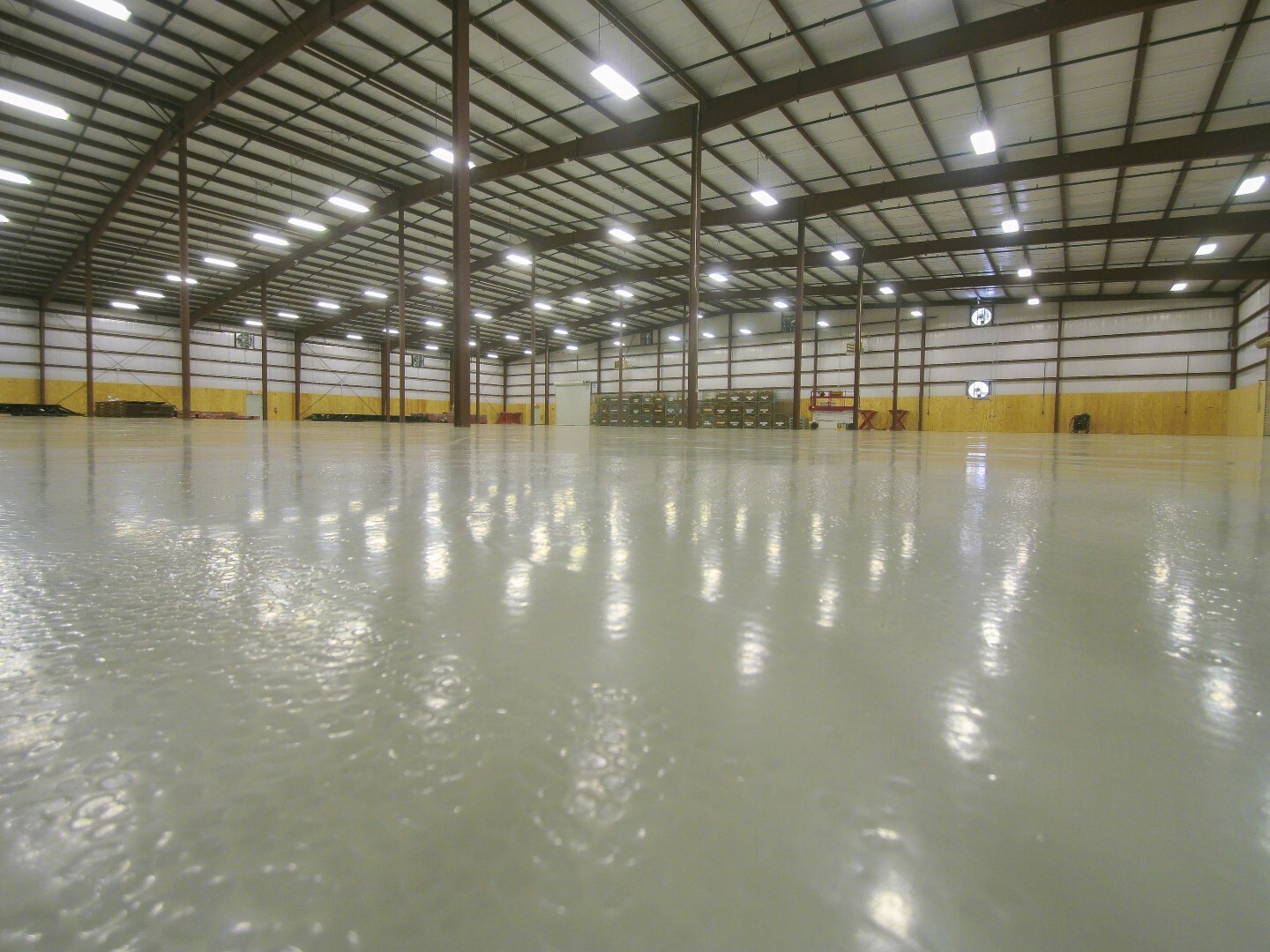Your email has been sent.
Industrial Warehouse Space & Free Span 1750 South Ln 12,000 - 61,000 SF of Industrial Space Available in Mandeville, LA 70471



HIGHLIGHTS
- Property manager onsite, owner-occupied bldg., clear span warehouse space in industrial area, epoxy floor, close to and north of I-12, all sprinklered
FEATURES
ALL AVAILABLE SPACES(3)
Display Rental Rate as
- SPACE
- SIZE
- TERM
- RENTAL RATE
- SPACE USE
- CONDITION
- AVAILABLE
13,750 sf available warehouse space includes 7500 sf (Space 5 on site plan) and 6250 sf warehouse space (Space 6) or may be leased separately. Both areas are adjacent to Space 3 of 35,000 sf. Access to two shared truck wells can be added to any space on property. Monthly utilities (electricity & water) are included in NNN fee. Lots of options to use available space: Up to 35,000 sf of warehouse space in the new back building (34' center height) can be combined with 7,500 sf access to 2 truck wells or the 35,000 can be divisible into 2 sections (17,500 sf each). 1,000 sf of new office space (4 offices) with bathrooms included. Epoxy floors throughout warehouse, excellent fluorescent lighting, high ceilings throughout and all areas are sprinklered. Flexible lease lengths and square footage options, management on-site, easy and quick access to I-12.
- Lease rate does not include utilities, property expenses or building services
- 2 Loading Docks
- Partitioned Offices
- Security System
- Clean, open space, high ceiling heights
- Space is in Excellent Condition
- Central Heating System
- Private Restrooms
- Wheelchair Accessible
12,000 sf of warehouse/office space with 9K warehouse and 3K office/breakroom space included. Private, side glass-door entrance with lobby/showroom included and 2 drive-in bays. Portable truck ramp on-site available for use with drive-in bays. Area walled in for privacy/security and sprinklered with 28' ceiling heights. Ideal location north of I-12 with 3 min. drive to interstate. No flooding risk, hurricane-rated overhead garage doors. Flexible lease lengths and square footage options. Several areas inside warehouse are adjacent and can be combined for future expansion capabilities. Ample concrete pad parking and on-site management. Adjacent additional 5,000 sf (east) or 6,250 sf (south) of warehouse space available for expansion as well as access to a truck well. Call for a tour!
- Lease rate does not include utilities, property expenses or building services
- 2 Drive Ins
- Central Air Conditioning
- Reception Area
- Security System
- North of I-12, non-flood zone, easy access to I-12
- Includes 3,000 SF of dedicated office space
- Can be combined with additional space(s) for up to 47,000 SF of adjacent space
- Partitioned Offices
- Private Restrooms
- Emergency Lighting
Gas & water utilities included in NNN fee. Lots of options to use available space: Up to 35,000 sf of warehouse space in one building (34' center height) can be combined with 7,500 sf access to 2 truck wells or the 35,000 can be divisible into 2 sections (17,500 sf each). 1,000 sf of office space (4 offices) with bathrooms existing. Epoxy floors throughout warehouse, excellent fluorescent lighting. Flexible lease lengths and square footage needs, management on-site, easy, quick truck access to I-12. Additional adjacent and contiguous space of 6,250 sf and 7,500 sf can be leased with or without the 35,000 sf area. Well-built building completed in 2015 with offices, clean, high ceiling heights, safe industrial area, north of I-12. Not in a flood zone, with ample parking and signage availability. Stop in for a tour!
- Lease rate does not include utilities, property expenses or building services
- 1 Drive Bay
- Can be combined with additional space(s) for up to 47,000 SF of adjacent space
- Central Heating System
- Private Restrooms
- Wheelchair Accessible
- Includes 1,000 SF of dedicated office space
- Space is in Excellent Condition
- 2 Loading Docks
- Partitioned Offices
- Security System
- Clean, open, high ceiling heights
| Space | Size | Term | Rental Rate | Space Use | Condition | Available |
| 1st Floor | 14,000 SF | 1-5 Years | $10.00 /SF/YR $0.83 /SF/MO $140,000 /YR $11,667 /MO | Industrial | Partial Build-Out | Now |
| 1st Floor - 2 | 12,000 SF | 1-5 Years | $10.00 /SF/YR $0.83 /SF/MO $120,000 /YR $10,000 /MO | Industrial | Partial Build-Out | Now |
| 1st Floor - Building B Area 1 | 17,500-35,000 SF | 2-5 Years | $8.30 /SF/YR $0.69 /SF/MO $290,500 /YR $24,208 /MO | Industrial | Partial Build-Out | Now |
1st Floor
| Size |
| 14,000 SF |
| Term |
| 1-5 Years |
| Rental Rate |
| $10.00 /SF/YR $0.83 /SF/MO $140,000 /YR $11,667 /MO |
| Space Use |
| Industrial |
| Condition |
| Partial Build-Out |
| Available |
| Now |
1st Floor - 2
| Size |
| 12,000 SF |
| Term |
| 1-5 Years |
| Rental Rate |
| $10.00 /SF/YR $0.83 /SF/MO $120,000 /YR $10,000 /MO |
| Space Use |
| Industrial |
| Condition |
| Partial Build-Out |
| Available |
| Now |
1st Floor - Building B Area 1
| Size |
| 17,500-35,000 SF |
| Term |
| 2-5 Years |
| Rental Rate |
| $8.30 /SF/YR $0.69 /SF/MO $290,500 /YR $24,208 /MO |
| Space Use |
| Industrial |
| Condition |
| Partial Build-Out |
| Available |
| Now |
1st Floor
| Size | 14,000 SF |
| Term | 1-5 Years |
| Rental Rate | $10.00 /SF/YR |
| Space Use | Industrial |
| Condition | Partial Build-Out |
| Available | Now |
13,750 sf available warehouse space includes 7500 sf (Space 5 on site plan) and 6250 sf warehouse space (Space 6) or may be leased separately. Both areas are adjacent to Space 3 of 35,000 sf. Access to two shared truck wells can be added to any space on property. Monthly utilities (electricity & water) are included in NNN fee. Lots of options to use available space: Up to 35,000 sf of warehouse space in the new back building (34' center height) can be combined with 7,500 sf access to 2 truck wells or the 35,000 can be divisible into 2 sections (17,500 sf each). 1,000 sf of new office space (4 offices) with bathrooms included. Epoxy floors throughout warehouse, excellent fluorescent lighting, high ceilings throughout and all areas are sprinklered. Flexible lease lengths and square footage options, management on-site, easy and quick access to I-12.
- Lease rate does not include utilities, property expenses or building services
- Space is in Excellent Condition
- 2 Loading Docks
- Central Heating System
- Partitioned Offices
- Private Restrooms
- Security System
- Wheelchair Accessible
- Clean, open space, high ceiling heights
1st Floor - 2
| Size | 12,000 SF |
| Term | 1-5 Years |
| Rental Rate | $10.00 /SF/YR |
| Space Use | Industrial |
| Condition | Partial Build-Out |
| Available | Now |
12,000 sf of warehouse/office space with 9K warehouse and 3K office/breakroom space included. Private, side glass-door entrance with lobby/showroom included and 2 drive-in bays. Portable truck ramp on-site available for use with drive-in bays. Area walled in for privacy/security and sprinklered with 28' ceiling heights. Ideal location north of I-12 with 3 min. drive to interstate. No flooding risk, hurricane-rated overhead garage doors. Flexible lease lengths and square footage options. Several areas inside warehouse are adjacent and can be combined for future expansion capabilities. Ample concrete pad parking and on-site management. Adjacent additional 5,000 sf (east) or 6,250 sf (south) of warehouse space available for expansion as well as access to a truck well. Call for a tour!
- Lease rate does not include utilities, property expenses or building services
- Includes 3,000 SF of dedicated office space
- 2 Drive Ins
- Can be combined with additional space(s) for up to 47,000 SF of adjacent space
- Central Air Conditioning
- Partitioned Offices
- Reception Area
- Private Restrooms
- Security System
- Emergency Lighting
- North of I-12, non-flood zone, easy access to I-12
1st Floor - Building B Area 1
| Size | 17,500-35,000 SF |
| Term | 2-5 Years |
| Rental Rate | $8.30 /SF/YR |
| Space Use | Industrial |
| Condition | Partial Build-Out |
| Available | Now |
Gas & water utilities included in NNN fee. Lots of options to use available space: Up to 35,000 sf of warehouse space in one building (34' center height) can be combined with 7,500 sf access to 2 truck wells or the 35,000 can be divisible into 2 sections (17,500 sf each). 1,000 sf of office space (4 offices) with bathrooms existing. Epoxy floors throughout warehouse, excellent fluorescent lighting. Flexible lease lengths and square footage needs, management on-site, easy, quick truck access to I-12. Additional adjacent and contiguous space of 6,250 sf and 7,500 sf can be leased with or without the 35,000 sf area. Well-built building completed in 2015 with offices, clean, high ceiling heights, safe industrial area, north of I-12. Not in a flood zone, with ample parking and signage availability. Stop in for a tour!
- Lease rate does not include utilities, property expenses or building services
- Includes 1,000 SF of dedicated office space
- 1 Drive Bay
- Space is in Excellent Condition
- Can be combined with additional space(s) for up to 47,000 SF of adjacent space
- 2 Loading Docks
- Central Heating System
- Partitioned Offices
- Private Restrooms
- Security System
- Wheelchair Accessible
- Clean, open, high ceiling heights
PROPERTY OVERVIEW
Nicest warehouse space available in Mandeville with flexible on-site management and excellent location. Building located just 1 mile north of I-12 with easy truck access and not in a flood zone. Straight drive into free span area for easy transport of materials into and out of building. Ample parking spaces available. Short term leases available at a negotiated rate. Tall overhead garage doors are 22' w x 14' h rated for 125 mph hurricane winds. Extra 3/4" plywood along exterior metal walls for added security. Excellent exterior LED lighting, reinforced concrete for heavy trucking around and inside the building. Epoxy floor in entire new back warehouse built in 2015. Up to 62,000 sf of warehouse space available, but space can be divisible into smaller footprints. Furnished offices and bathrooms may be leased at front of building in addition. 2 truck ramps available as well as a portable ramp. Several configurations available and South Lane signage available. All areas sprinklered and well-built.
DISTRIBUTION FACILITY FACTS
SELECT TENANTS
- FLOOR
- TENANT NAME
- INDUSTRY
- 1st
- Club Assist
- Services
- 1st
- Diefenthal Holdings LLC
- Professional, Scientific, and Technical Services
- 1st
- Diefenthal Properties LLC
- Professional, Scientific, and Technical Services
- 1st
- Northshore Woods
- Agriculture, Forestry, Fishing and Hunting
- 1st
- Primary Mover, Inc.
- Retailer
Presented by
Diefenthal Properties, LLC
Industrial Warehouse Space & Free Span | 1750 South Ln
Hmm, there seems to have been an error sending your message. Please try again.
Thanks! Your message was sent.









