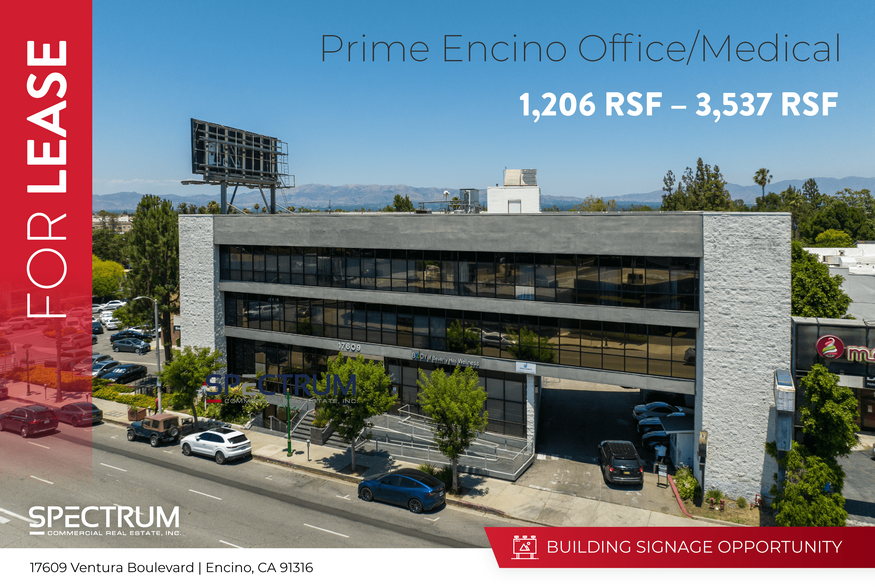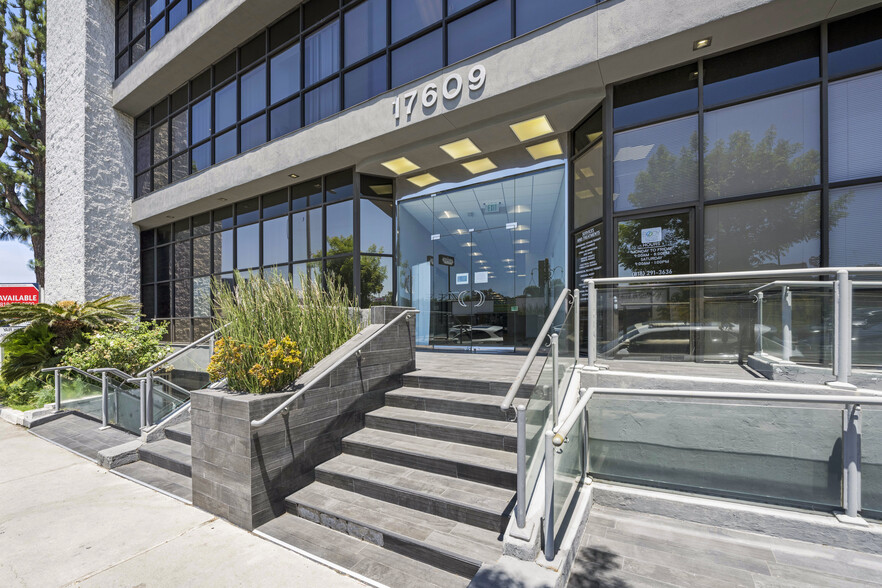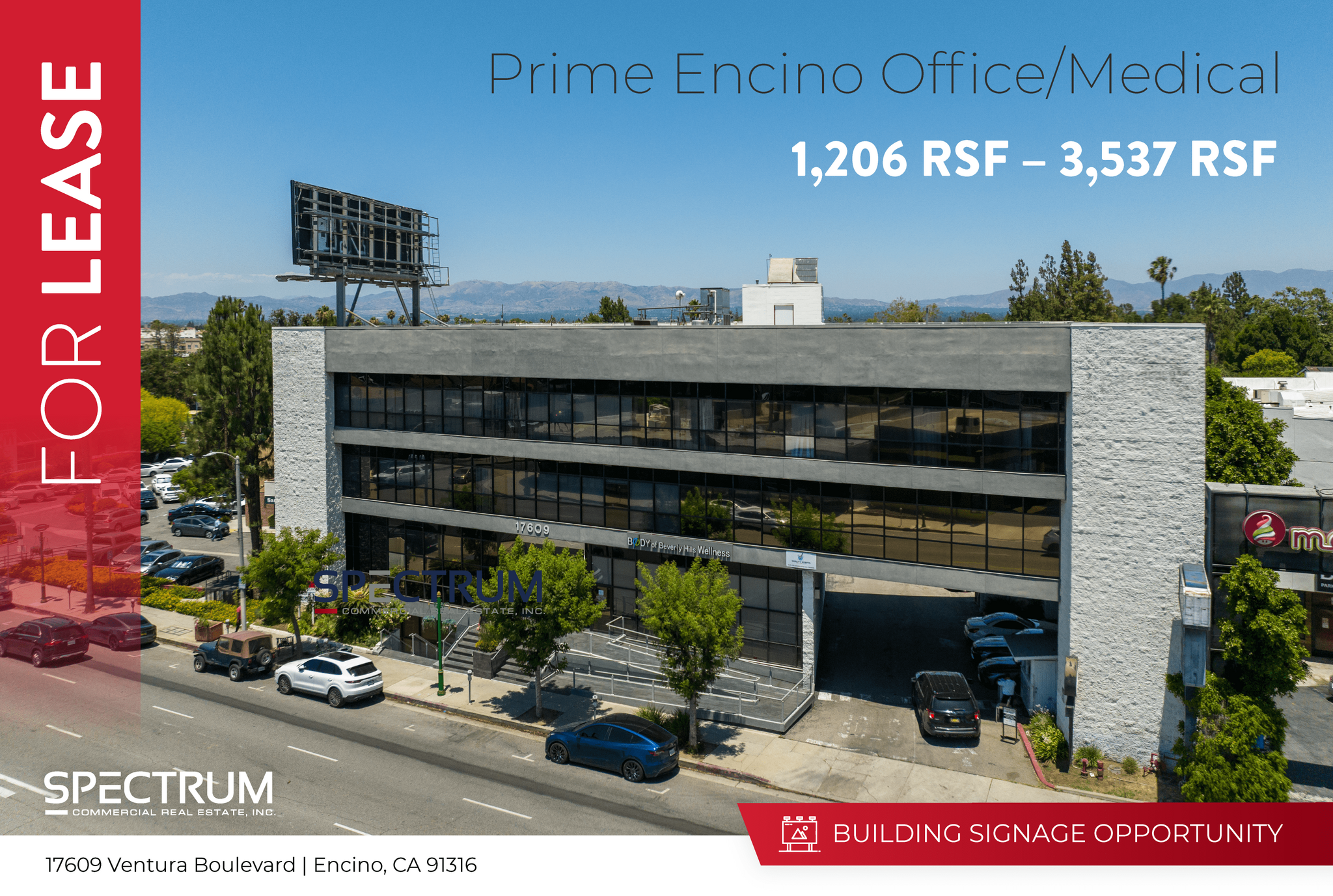17609 Ventura Blvd
Encino, CA 91316
Office/Medical Property For Lease
·
6,809 SF


HIGHLIGHTS
- Prime Encino medical and office space with potential building signage
- Excellent on-site parking available with attendant at market rate
- Minutes from amenities and restaurants with easy access to the 101 and 405 freeways
- Desirable and well designed suites - renovated common areas - double elevator served
- Close proximity to Providence Tarzana Medical Center and Hospital, and Encino Hospital Medical Center
PROPERTY OVERVIEW
High-Image Encino Office and Medical Suites in Prime Encino Location The property features renovated lobby and common areas; double elevator served; desirable and well designed layouts; convenient reserved and unreserved parking with on-site attendant; potential building and monument signage opportunity. The property is located in a prime Encino location along Ventura Blvd. It is within walking distance to a variety of amenities and shops. It is within a close proximity to Providence Cedars-Sinai Medical Center, Encino Hospital Medical Center, Children's Hospital and UCLA Health and is easily accessible to the 101 and 405 freeway.
- Signage
- Central Heating
- Natural Light
- Monument Signage
- Air Conditioning



