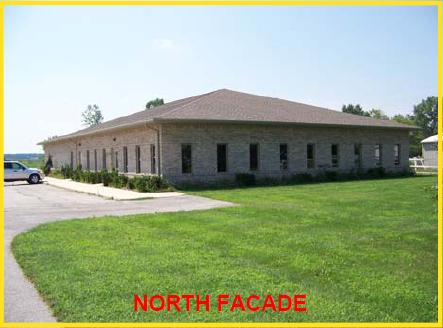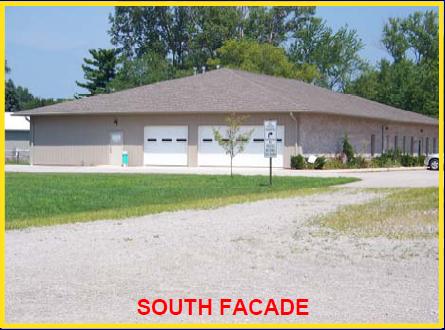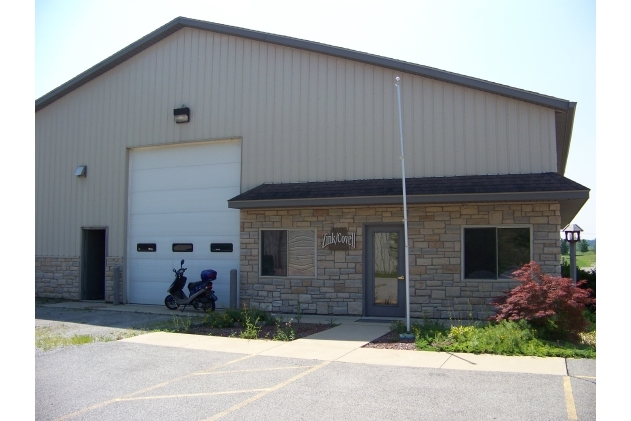
This feature is unavailable at the moment.
We apologize, but the feature you are trying to access is currently unavailable. We are aware of this issue and our team is working hard to resolve the matter.
Please check back in a few minutes. We apologize for the inconvenience.
- LoopNet Team
thank you

Your email has been sent!
1761 W Samaria Rd
18,950 SF Vacant Industrial Building Samaria, MI 48177 $1,200,000 ($63/SF)



Executive Summary
Within the first building, you'll find six private offices, a welcoming reception area, a comfortable lounge, and four lavatories, ensuring your team and visitors enjoy a top-notch environment. This space also includes a fully-equipped conference room, a dynamic bullpen area, a dedicated meeting room, and a production room, making it ideal for a wide range of activities.
Building 2 is a substantial 6,000-square-foot shop area, thoughtfully equipped with six convenient overhead doors at grade, providing an ideal setup for a multitude of industrial or workshop applications.
Building 3 contributes an additional 3,750 square feet of functional shop space, adding to the property's flexibility and utility.
Building 4 stands as a sturdy 3,200-square-foot steel structure, featuring four easily accessible overhead doors at grade, making it a perfect space for storage, manufacturing, or other industrial pursuits.
Situated with convenient access to I-75 at exit 6, transportation and logistics become effortless, further enhancing the property's desirability.
An impressive note is that all four buildings are currently fully occupied, showcasing the potential for immediate rental income. Don't miss this incredible opportunity to acquire a thriving investment property with a track record of full occupancy and outstanding flexibility.
Property Facts
| Price | $1,200,000 | Lot Size | 6.63 AC |
| Price Per SF | $63 | Rentable Building Area | 18,950 SF |
| Sale Type | Owner User | No. Stories | 1 |
| Property Type | Industrial | Year Built/Renovated | 1976/2004 |
| Property Subtype | Warehouse | Clear Ceiling Height | 16 FT |
| Building Class | C | No. Drive In / Grade-Level Doors | 17 |
| Price | $1,200,000 |
| Price Per SF | $63 |
| Sale Type | Owner User |
| Property Type | Industrial |
| Property Subtype | Warehouse |
| Building Class | C |
| Lot Size | 6.63 AC |
| Rentable Building Area | 18,950 SF |
| No. Stories | 1 |
| Year Built/Renovated | 1976/2004 |
| Clear Ceiling Height | 16 FT |
| No. Drive In / Grade-Level Doors | 17 |
Space Availability
- Space
- Size
- Space Use
- Condition
- Available
Awesome 6000 sure foot flex space. 6 private offices. Reception. Lounge. 4 lavatories. Conference room. Bull pen area. Meeting room. Production room. 1600 square foot garage area with 3 overhead doors. Modified Gross Lease. Easy access to I-75 at exit 6. Additional buildings may be available.
3200 square foot steel structure. Flex Space. Lavatory. Two 12 foot overhear doors. Includes some yard area. Easy access to I-75 and west to US-23.
3200 square foot steel structure. Flex Space. Lavatory. Two 12 foot overhear doors. Includes some yard area. Easy access to I-75 and west to US-23.
3200 square foot warehouse. Three 12 foot overhead doors. Lavatory. Office. Forced air heat. Easy access to I-75 at exit 6. Additional buildings may be available.
| Space | Size | Space Use | Condition | Available |
| 1st Fl - Bldg A | 600 SF | Industrial | - | Now |
| 1st Fl - Bldg C | 3,200 SF | Industrial | - | Now |
| 1st Fl - Bldg C | 3,200 SF | Industrial | - | Now |
| 1st Fl - Q | 3,750 SF | Industrial | - | Now |
1st Fl - Bldg A
| Size |
| 600 SF |
| Space Use |
| Industrial |
| Condition |
| - |
| Available |
| Now |
1st Fl - Bldg C
| Size |
| 3,200 SF |
| Space Use |
| Industrial |
| Condition |
| - |
| Available |
| Now |
1st Fl - Bldg C
| Size |
| 3,200 SF |
| Space Use |
| Industrial |
| Condition |
| - |
| Available |
| Now |
1st Fl - Q
| Size |
| 3,750 SF |
| Space Use |
| Industrial |
| Condition |
| - |
| Available |
| Now |
1st Fl - Bldg A
| Size | 600 SF |
| Space Use | Industrial |
| Condition | - |
| Available | Now |
Awesome 6000 sure foot flex space. 6 private offices. Reception. Lounge. 4 lavatories. Conference room. Bull pen area. Meeting room. Production room. 1600 square foot garage area with 3 overhead doors. Modified Gross Lease. Easy access to I-75 at exit 6. Additional buildings may be available.
1st Fl - Bldg C
| Size | 3,200 SF |
| Space Use | Industrial |
| Condition | - |
| Available | Now |
3200 square foot steel structure. Flex Space. Lavatory. Two 12 foot overhear doors. Includes some yard area. Easy access to I-75 and west to US-23.
1st Fl - Bldg C
| Size | 3,200 SF |
| Space Use | Industrial |
| Condition | - |
| Available | Now |
3200 square foot steel structure. Flex Space. Lavatory. Two 12 foot overhear doors. Includes some yard area. Easy access to I-75 and west to US-23.
1st Fl - Q
| Size | 3,750 SF |
| Space Use | Industrial |
| Condition | - |
| Available | Now |
3200 square foot warehouse. Three 12 foot overhead doors. Lavatory. Office. Forced air heat. Easy access to I-75 at exit 6. Additional buildings may be available.
PROPERTY TAXES
| Parcel Number | 02-009-010-15 | Improvements Assessment | $0 |
| Land Assessment | $0 | Total Assessment | $211,200 |
PROPERTY TAXES
zoning
| Zoning Code | CM (Commercial) |
| CM (Commercial) |
Learn More About Investing in Industrial Properties
Presented by

1761 W Samaria Rd
Hmm, there seems to have been an error sending your message. Please try again.
Thanks! Your message was sent.











