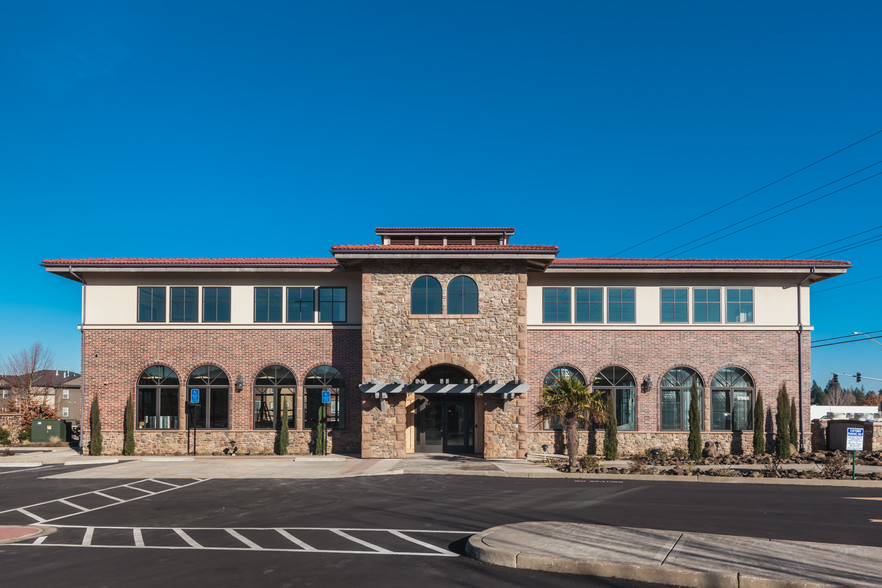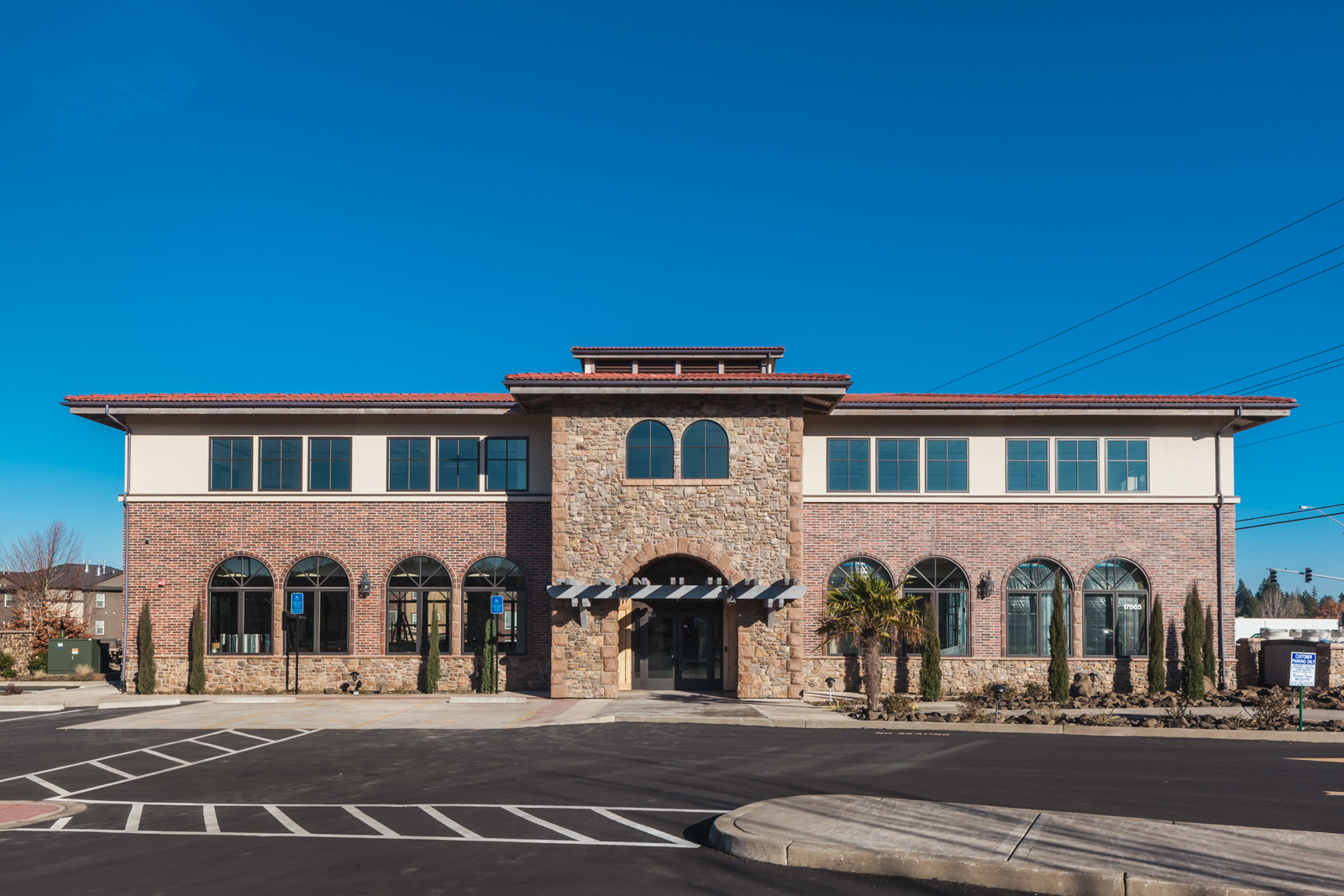
This feature is unavailable at the moment.
We apologize, but the feature you are trying to access is currently unavailable. We are aware of this issue and our team is working hard to resolve the matter.
Please check back in a few minutes. We apologize for the inconvenience.
- LoopNet Team
thank you

Your email has been sent!
Bldg 2 17625 SW Handley St
1,250 - 7,500 SF of Space Available in Sherwood, OR 97140

Highlights
- Class A new medical office building
- Location on a busy corner in the heart of Tualatin
- State of art City Multi Mitsubishi HVAC system.
all available spaces(3)
Display Rental Rate as
- Space
- Size
- Term
- Rental Rate
- Space Use
- Condition
- Available
- Fully built out medical office - Reception area - 4 treatment rooms - Kitchenette and break area
- Listed rate may not include certain utilities, building services and property expenses
- Open Floor Plan Layout
- Finished Ceilings: 10’
- Central Air Conditioning
- Emergency Lighting
- Partially Built-Out as Standard Medical Space
- Fits 4 - 10 People
- High End Trophy Space
- Corner Space
- Brand new space with medical buildouts available - Open space allows for tenant to create a custom layout suitable to their practice - Building signage and monument signage available
- Open Floor Plan Layout
- High End Trophy Space
- Finished Ceilings: 20’
- Central Air and Heating
- Excellent, never before leased medical building with Class A finishes - Great classic Tuscan architecture mixed with modern amenities
- Partially Built-Out as Standard Office
- Fits 7 - 40 People
- Central Air Conditioning
- Private Restrooms
- Exposed Ceiling
- Open Floor Plan Layout
- High End Trophy Space
- Elevator Access
- Security System
- Natural Light
| Space | Size | Term | Rental Rate | Space Use | Condition | Available |
| 1st Floor, Ste A | 1,250 SF | 1-5 Years | $30.00 /SF/YR $2.50 /SF/MO $37,500 /YR $3,125 /MO | Office/Medical | Partial Build-Out | Now |
| 1st Floor, Ste B | 1,250 SF | Negotiable | Upon Request Upon Request Upon Request Upon Request | Medical | Shell Space | Now |
| 2nd Floor | 2,500-5,000 SF | Negotiable | Upon Request Upon Request Upon Request Upon Request | Office | Partial Build-Out | Now |
1st Floor, Ste A
| Size |
| 1,250 SF |
| Term |
| 1-5 Years |
| Rental Rate |
| $30.00 /SF/YR $2.50 /SF/MO $37,500 /YR $3,125 /MO |
| Space Use |
| Office/Medical |
| Condition |
| Partial Build-Out |
| Available |
| Now |
1st Floor, Ste B
| Size |
| 1,250 SF |
| Term |
| Negotiable |
| Rental Rate |
| Upon Request Upon Request Upon Request Upon Request |
| Space Use |
| Medical |
| Condition |
| Shell Space |
| Available |
| Now |
2nd Floor
| Size |
| 2,500-5,000 SF |
| Term |
| Negotiable |
| Rental Rate |
| Upon Request Upon Request Upon Request Upon Request |
| Space Use |
| Office |
| Condition |
| Partial Build-Out |
| Available |
| Now |
1st Floor, Ste A
| Size | 1,250 SF |
| Term | 1-5 Years |
| Rental Rate | $30.00 /SF/YR |
| Space Use | Office/Medical |
| Condition | Partial Build-Out |
| Available | Now |
- Fully built out medical office - Reception area - 4 treatment rooms - Kitchenette and break area
- Listed rate may not include certain utilities, building services and property expenses
- Partially Built-Out as Standard Medical Space
- Open Floor Plan Layout
- Fits 4 - 10 People
- Finished Ceilings: 10’
- High End Trophy Space
- Central Air Conditioning
- Corner Space
- Emergency Lighting
1st Floor, Ste B
| Size | 1,250 SF |
| Term | Negotiable |
| Rental Rate | Upon Request |
| Space Use | Medical |
| Condition | Shell Space |
| Available | Now |
- Brand new space with medical buildouts available - Open space allows for tenant to create a custom layout suitable to their practice - Building signage and monument signage available
- Open Floor Plan Layout
- Finished Ceilings: 20’
- High End Trophy Space
- Central Air and Heating
2nd Floor
| Size | 2,500-5,000 SF |
| Term | Negotiable |
| Rental Rate | Upon Request |
| Space Use | Office |
| Condition | Partial Build-Out |
| Available | Now |
- Excellent, never before leased medical building with Class A finishes - Great classic Tuscan architecture mixed with modern amenities
- Partially Built-Out as Standard Office
- Open Floor Plan Layout
- Fits 7 - 40 People
- High End Trophy Space
- Central Air Conditioning
- Elevator Access
- Private Restrooms
- Security System
- Exposed Ceiling
- Natural Light
Property Overview
- Class A new medical office building - Beautiful Tuscan design - State of art City Multi Mitsubishi HVAC system. - Great signage opportunity - Spaces available from 2,500 to 10,000 SF - Call for more information and availability
- Bus Line
PROPERTY FACTS
Presented by

Bldg 2 | 17625 SW Handley St
Hmm, there seems to have been an error sending your message. Please try again.
Thanks! Your message was sent.





