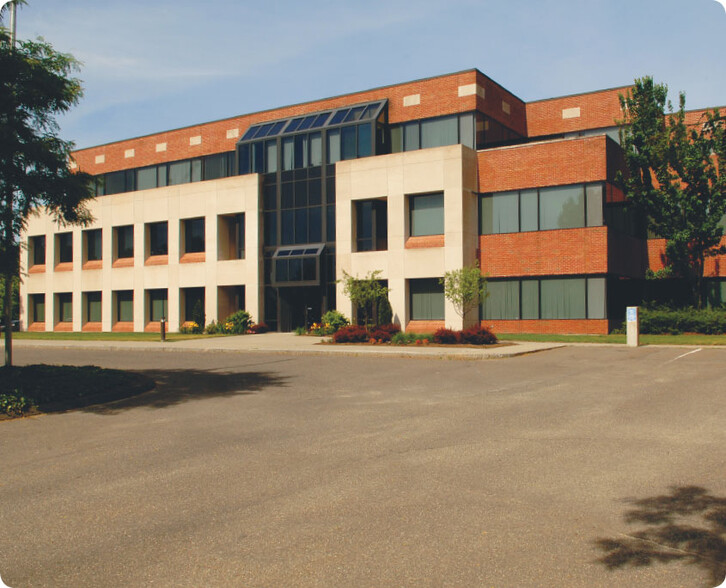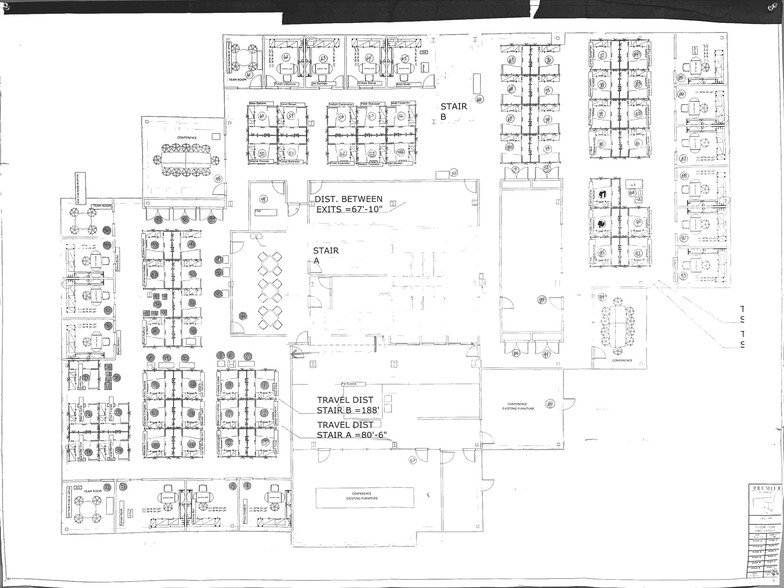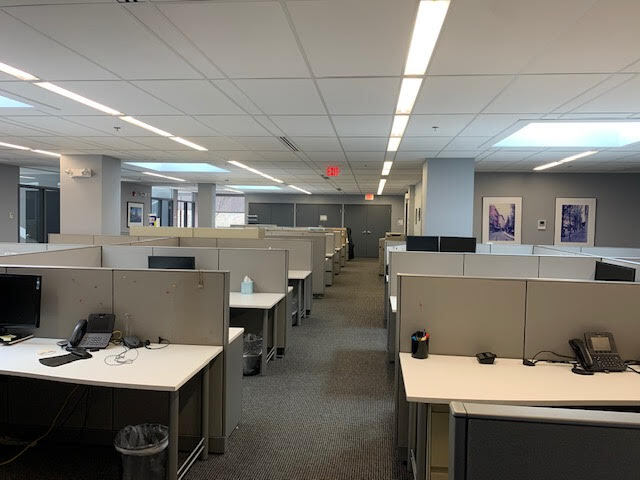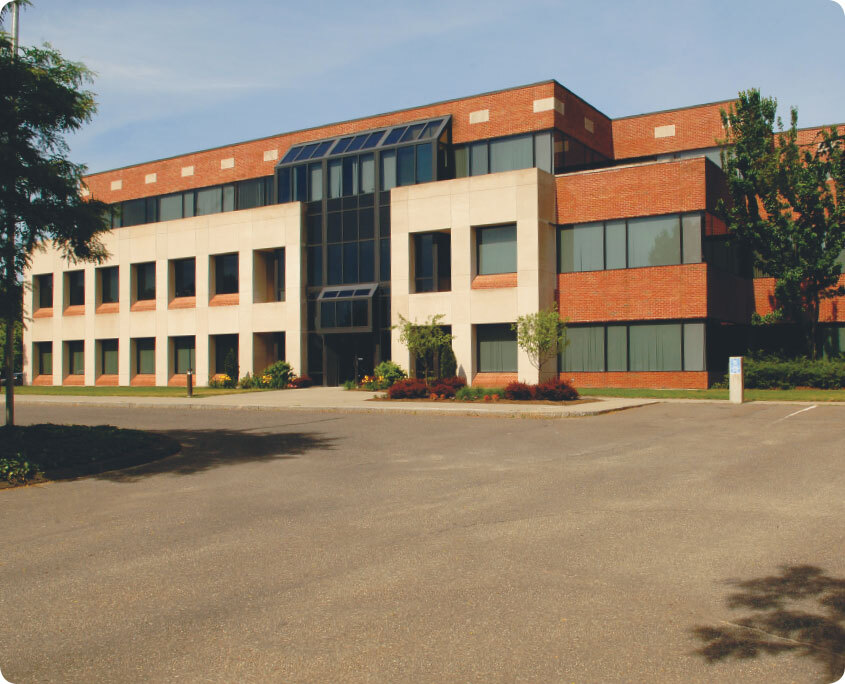
This feature is unavailable at the moment.
We apologize, but the feature you are trying to access is currently unavailable. We are aware of this issue and our team is working hard to resolve the matter.
Please check back in a few minutes. We apologize for the inconvenience.
- LoopNet Team
thank you

Your email has been sent!
Woodbridge Corporate Center 1764 Litchfield Tpke
1,640 - 24,599 SF of Office Space Available in Woodbridge, CT 06525



Highlights
- The site offers walking trails and picnic areas in this picturesque site looking over West Rock.
- Perfectly suited for business professionals who need small or large office spaces.
- The building was recently renovated with a new heating and cooling with a state of the art climate control system.
all available spaces(4)
Display Rental Rate as
- Space
- Size
- Term
- Rental Rate
- Space Use
- Condition
- Available
Front left suite
- Listed rate may not include certain utilities, building services and property expenses
- Mostly Open Floor Plan Layout
- Fully Built-Out as Standard Office
Rear suite
- Listed rate may not include certain utilities, building services and property expenses
- Mostly Open Floor Plan Layout
- Fully Built-Out as Standard Office
- Listed rate may not include certain utilities, building services and property expenses
- Mostly Open Floor Plan Layout
- Fully Built-Out as Standard Office
Ideally situated just off the Wilbur Cross Parkway in Woodbridge, this building is perfectly suited for professional business ranging from large offices up to 17,695 SF to small business needing only 1,600 SF.
- Lease rate does not include utilities, property expenses or building services
- Mostly Open Floor Plan Layout
- Fully Built-Out as Standard Office
| Space | Size | Term | Rental Rate | Space Use | Condition | Available |
| 1st Floor | 3,000 SF | 2-5 Years | $20.00 /SF/YR $1.67 /SF/MO $60,000 /YR $5,000 /MO | Office | Full Build-Out | Now |
| 1st Floor | 2,300 SF | 2-5 Years | $20.00 /SF/YR $1.67 /SF/MO $46,000 /YR $3,833 /MO | Office | Full Build-Out | Now |
| 2nd Floor | 1,640 SF | Negotiable | $20.00 /SF/YR $1.67 /SF/MO $32,800 /YR $2,733 /MO | Office | Full Build-Out | Now |
| 3rd Floor | 17,659 SF | Negotiable | $20.00 /SF/YR $1.67 /SF/MO $353,180 /YR $29,432 /MO | Office | Full Build-Out | Now |
1st Floor
| Size |
| 3,000 SF |
| Term |
| 2-5 Years |
| Rental Rate |
| $20.00 /SF/YR $1.67 /SF/MO $60,000 /YR $5,000 /MO |
| Space Use |
| Office |
| Condition |
| Full Build-Out |
| Available |
| Now |
1st Floor
| Size |
| 2,300 SF |
| Term |
| 2-5 Years |
| Rental Rate |
| $20.00 /SF/YR $1.67 /SF/MO $46,000 /YR $3,833 /MO |
| Space Use |
| Office |
| Condition |
| Full Build-Out |
| Available |
| Now |
2nd Floor
| Size |
| 1,640 SF |
| Term |
| Negotiable |
| Rental Rate |
| $20.00 /SF/YR $1.67 /SF/MO $32,800 /YR $2,733 /MO |
| Space Use |
| Office |
| Condition |
| Full Build-Out |
| Available |
| Now |
3rd Floor
| Size |
| 17,659 SF |
| Term |
| Negotiable |
| Rental Rate |
| $20.00 /SF/YR $1.67 /SF/MO $353,180 /YR $29,432 /MO |
| Space Use |
| Office |
| Condition |
| Full Build-Out |
| Available |
| Now |
1st Floor
| Size | 3,000 SF |
| Term | 2-5 Years |
| Rental Rate | $20.00 /SF/YR |
| Space Use | Office |
| Condition | Full Build-Out |
| Available | Now |
Front left suite
- Listed rate may not include certain utilities, building services and property expenses
- Fully Built-Out as Standard Office
- Mostly Open Floor Plan Layout
1st Floor
| Size | 2,300 SF |
| Term | 2-5 Years |
| Rental Rate | $20.00 /SF/YR |
| Space Use | Office |
| Condition | Full Build-Out |
| Available | Now |
Rear suite
- Listed rate may not include certain utilities, building services and property expenses
- Fully Built-Out as Standard Office
- Mostly Open Floor Plan Layout
2nd Floor
| Size | 1,640 SF |
| Term | Negotiable |
| Rental Rate | $20.00 /SF/YR |
| Space Use | Office |
| Condition | Full Build-Out |
| Available | Now |
- Listed rate may not include certain utilities, building services and property expenses
- Fully Built-Out as Standard Office
- Mostly Open Floor Plan Layout
3rd Floor
| Size | 17,659 SF |
| Term | Negotiable |
| Rental Rate | $20.00 /SF/YR |
| Space Use | Office |
| Condition | Full Build-Out |
| Available | Now |
Ideally situated just off the Wilbur Cross Parkway in Woodbridge, this building is perfectly suited for professional business ranging from large offices up to 17,695 SF to small business needing only 1,600 SF.
- Lease rate does not include utilities, property expenses or building services
- Fully Built-Out as Standard Office
- Mostly Open Floor Plan Layout
Property Overview
Ideally situated just off the Wilbur Cross parkway in Woodbridge, the Woodbridge Corporate Center is perfectly suited for professional businesses ranging from large offices up to 17,659 SF to small businesses needing only 1,640 SF. The modern energy efficient building features a new heating and cooling system with state of the art climate control. A green roofing system was also installed among other improvements. The property has security with video monitoring and key card access after hours. Rental rates include climate control, water office cleaning, and ample parking. Tenants responsibilities are electricity for lighting and telecom. The property is located less than a mile from Route 15 (Wilbur Cross Parkway), next to New Haven. The site offers walking trails and picnic areas in this picturesque site looking over West Rock.
- Atrium
- Security System
- Signage
- Natural Light
- Outdoor Seating
- Air Conditioning
PROPERTY FACTS
SELECT TENANTS
- Floor
- Tenant Name
- 2nd
- Chemwerth Inc
- 2nd
- Family Care Visiting Nurse and Home Care Agency
- 1st
- Palestine Museum
- 1st
- Stephen Gould Corp
- 3rd
- Willis Towers Watson
- 2nd
- Woodbridge Group Inc
Presented by

Woodbridge Corporate Center | 1764 Litchfield Tpke
Hmm, there seems to have been an error sending your message. Please try again.
Thanks! Your message was sent.






