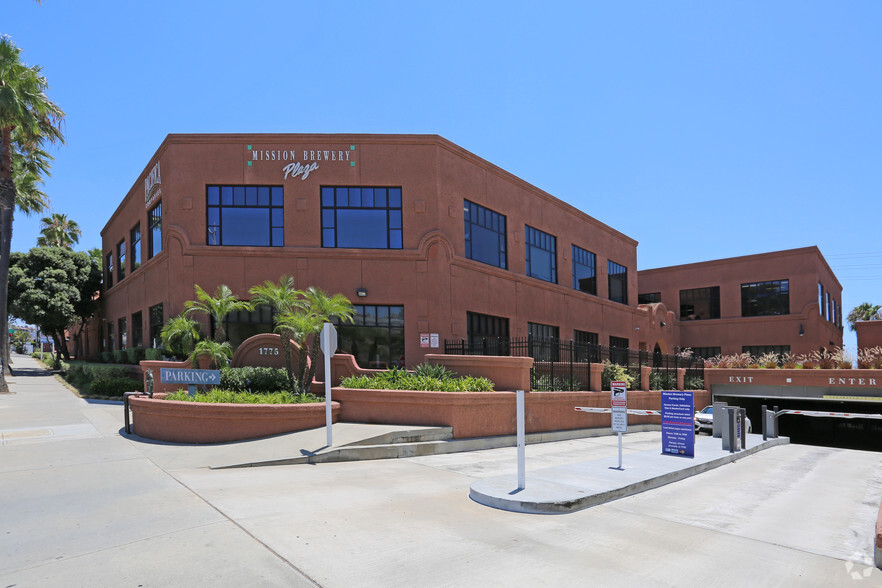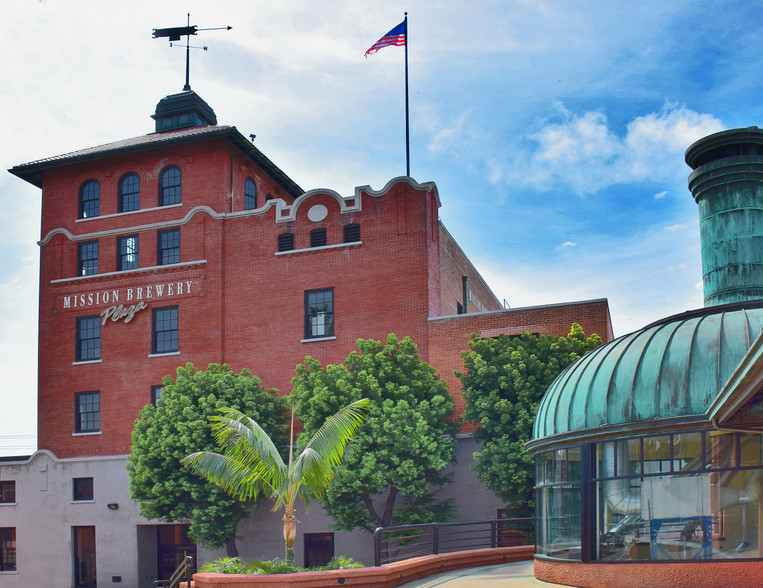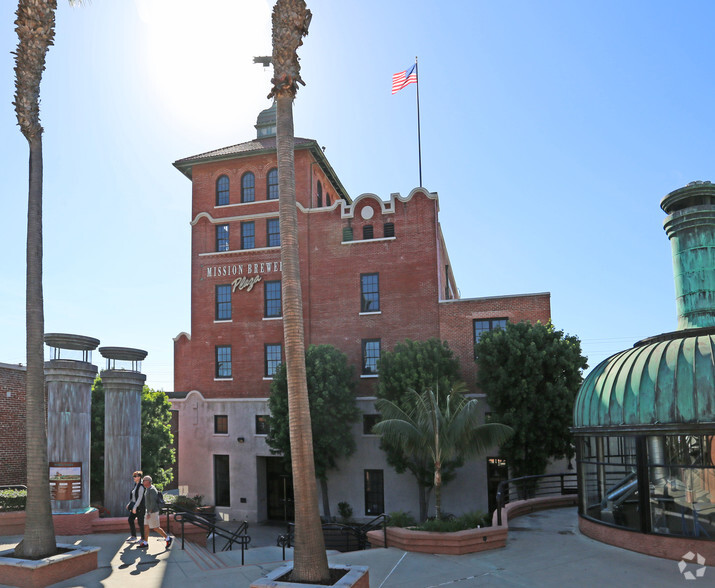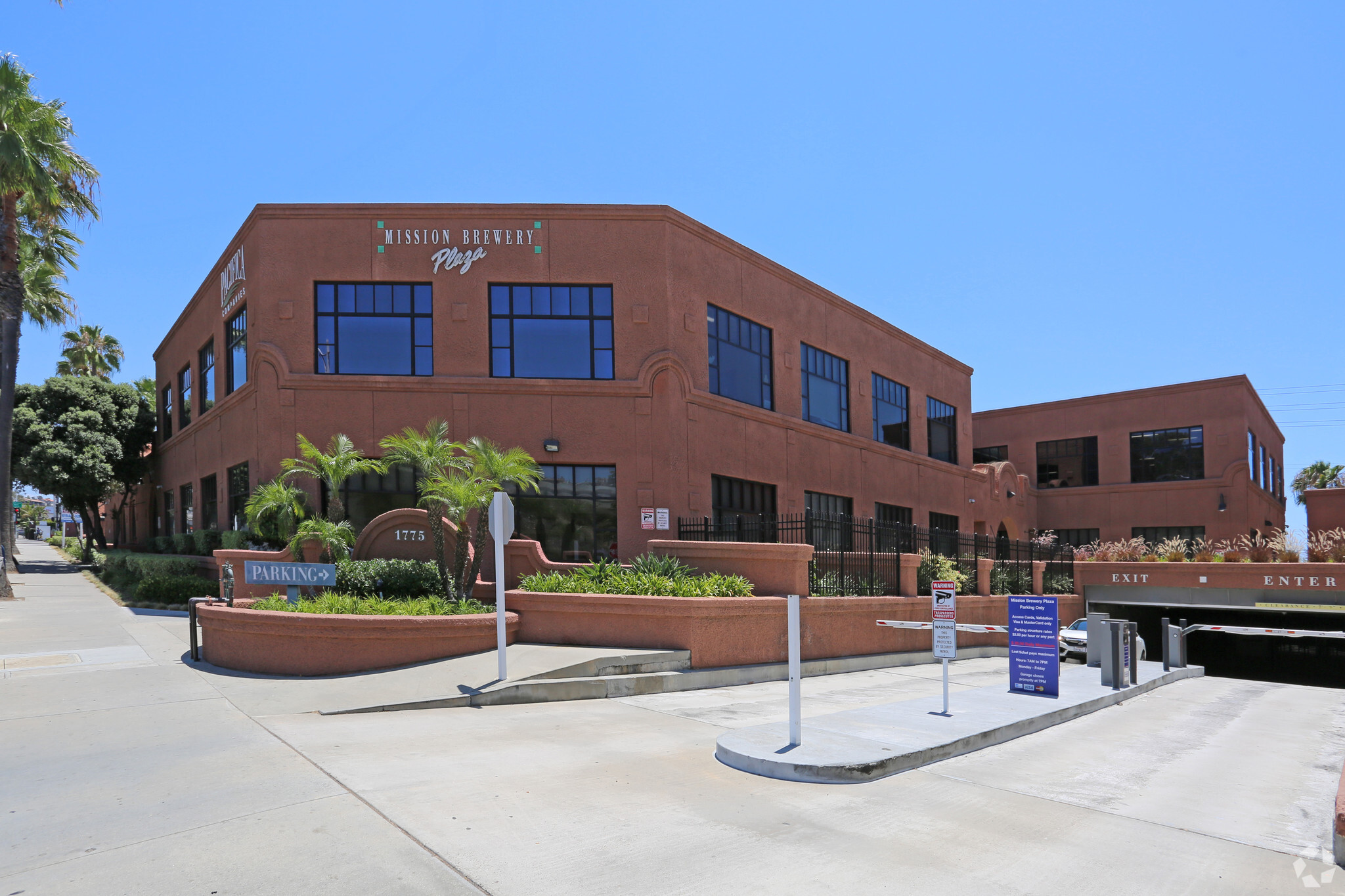
This feature is unavailable at the moment.
We apologize, but the feature you are trying to access is currently unavailable. We are aware of this issue and our team is working hard to resolve the matter.
Please check back in a few minutes. We apologize for the inconvenience.
- LoopNet Team
thank you

Your email has been sent!
Mission Brewery Plaza San Diego, CA 92110
630 - 19,148 SF of Office Space Available



Park Highlights
- The only Mission Revival Style building in San Diego offering an eclectic mix of Creative Office spaces.
- Covered Parking Spaces - $125 per month, per stall
- Walking distance to legendary local eateries.
PARK FACTS
all available spaces(12)
Display Rental Rate as
- Space
- Size
- Term
- Rental Rate
- Space Use
- Condition
- Available
• Creative office build-out • 25’ exposed ceiling heights in select areas of the suite • Building signage available • Newer finishes throughout • Private window-line offices
- Listed lease rate plus proportional share of electrical cost
- Fits 15 - 46 People
Two (2) private offices Large break area Open office area for cubes Located along north window-line
- Listed lease rate plus proportional share of electrical cost
- Mostly Open Floor Plan Layout
- Space is in Excellent Condition
- Plenty of natural light
- Fully Built-Out as Standard Office
- Fits 4 - 10 People
- Central Air Conditioning
4 private offices, open office and it/storage closet
- Listed lease rate plus proportional share of electrical cost
- 4 Private Offices
- Fits 4 - 11 People
reception, 5 private offices, break room, conference room, open office and print/copy.
- Listed lease rate plus proportional share of electrical cost
- 5 Private Offices
- Fits 6 - 19 People
- 1 Conference Room
| Space | Size | Term | Rental Rate | Space Use | Condition | Available |
| 1st Floor, Ste 100 | 5,704 SF | Negotiable | $34.20 /SF/YR $2.85 /SF/MO $195,077 /YR $16,256 /MO | Office | Full Build-Out | Now |
| 1st Floor, Ste 130 | 1,226 SF | Negotiable | $34.20 /SF/YR $2.85 /SF/MO $41,929 /YR $3,494 /MO | Office | Full Build-Out | Now |
| 1st Floor, Ste 170 | 1,310 SF | Negotiable | $34.20 /SF/YR $2.85 /SF/MO $44,802 /YR $3,734 /MO | Office | Full Build-Out | Now |
| 1st Floor, Ste 190 | 2,321 SF | Negotiable | $34.20 /SF/YR $2.85 /SF/MO $79,378 /YR $6,615 /MO | Office | - | Now |
1775 Hancock St - 1st Floor - Ste 100
1775 Hancock St - 1st Floor - Ste 130
1775 Hancock St - 1st Floor - Ste 170
1775 Hancock St - 1st Floor - Ste 190
- Space
- Size
- Term
- Rental Rate
- Space Use
- Condition
- Available
Located directly off first floor lobby Can be combined with Suite 110 for 2,959 SF 3 private offices/huddle rooms Dedicated reception area Open office area for cubes
- Listed lease rate plus proportional share of electrical cost
- Can be combined with additional space(s) for up to 2,959 SF of adjacent space
- Fits 3 - 9 People
Ground floor space with historic / creative office improvements Exposed ceilings and polished concrete floors Break area 2 conference rooms / huddle rooms Can be combined with Suite 110 for 2,959 SF
- Listed lease rate plus proportional share of electrical cost
- Can be combined with additional space(s) for up to 2,959 SF of adjacent space
- Fits 5 - 15 People
Exposed ceilings 2 private offices
- Listed lease rate plus proportional share of electrical cost
- Fits 2 - 6 People
- Listed lease rate plus proportional share of electrical cost
- Fits 5 - 14 People
Exposed ceilings 2 private offices Western facing views
- Listed lease rate plus proportional share of electrical cost
- Fits 2 - 7 People
Exposed ceilings and polished concrete floors Dedicated reception area Private office/conference room Open break area/millwork and plumbing
- Listed lease rate plus proportional share of electrical cost
- Fits 3 - 8 People
Exposed ceilings Conference room
- Listed lease rate plus proportional share of electrical cost
- Mostly Open Floor Plan Layout
- Space is in Excellent Condition
- Fully Built-Out as Standard Office
- Fits 3 - 8 People
- Natural Light
Exposed ceilings 3 private offices
- Listed lease rate plus proportional share of electrical cost
- Fits 2 - 7 People
| Space | Size | Term | Rental Rate | Space Use | Condition | Available |
| 1st Floor, Ste 110 | 1,096 SF | Negotiable | $34.20 /SF/YR $2.85 /SF/MO $37,483 /YR $3,124 /MO | Office | - | Now |
| 1st Floor, Ste 112 | 1,863 SF | Negotiable | $34.20 /SF/YR $2.85 /SF/MO $63,715 /YR $5,310 /MO | Office | - | Now |
| 2nd Floor, Ste 201 | 630 SF | Negotiable | $34.20 /SF/YR $2.85 /SF/MO $21,546 /YR $1,796 /MO | Office | - | Now |
| 2nd Floor, Ste 203 | 1,651 SF | Negotiable | $34.20 /SF/YR $2.85 /SF/MO $56,464 /YR $4,705 /MO | Office | - | Now |
| 2nd Floor, Ste 205 | 759 SF | Negotiable | $34.20 /SF/YR $2.85 /SF/MO $25,958 /YR $2,163 /MO | Office | - | Now |
| 2nd Floor, Ste 209A | 895 SF | Negotiable | $34.20 /SF/YR $2.85 /SF/MO $30,609 /YR $2,551 /MO | Office | - | Now |
| 2nd Floor, Ste 209B | 934 SF | Negotiable | $34.20 /SF/YR $2.85 /SF/MO $31,943 /YR $2,662 /MO | Office | Full Build-Out | Now |
| 3rd Floor, Ste 307 | 759 SF | Negotiable | $34.20 /SF/YR $2.85 /SF/MO $25,958 /YR $2,163 /MO | Office | - | Now |
2150 W Washington St - 1st Floor - Ste 110
2150 W Washington St - 1st Floor - Ste 112
2150 W Washington St - 2nd Floor - Ste 201
2150 W Washington St - 2nd Floor - Ste 203
2150 W Washington St - 2nd Floor - Ste 205
2150 W Washington St - 2nd Floor - Ste 209A
2150 W Washington St - 2nd Floor - Ste 209B
2150 W Washington St - 3rd Floor - Ste 307
1775 Hancock St - 1st Floor - Ste 100
| Size | 5,704 SF |
| Term | Negotiable |
| Rental Rate | $34.20 /SF/YR |
| Space Use | Office |
| Condition | Full Build-Out |
| Available | Now |
• Creative office build-out • 25’ exposed ceiling heights in select areas of the suite • Building signage available • Newer finishes throughout • Private window-line offices
- Listed lease rate plus proportional share of electrical cost
- Fits 15 - 46 People
1775 Hancock St - 1st Floor - Ste 130
| Size | 1,226 SF |
| Term | Negotiable |
| Rental Rate | $34.20 /SF/YR |
| Space Use | Office |
| Condition | Full Build-Out |
| Available | Now |
Two (2) private offices Large break area Open office area for cubes Located along north window-line
- Listed lease rate plus proportional share of electrical cost
- Fully Built-Out as Standard Office
- Mostly Open Floor Plan Layout
- Fits 4 - 10 People
- Space is in Excellent Condition
- Central Air Conditioning
- Plenty of natural light
1775 Hancock St - 1st Floor - Ste 170
| Size | 1,310 SF |
| Term | Negotiable |
| Rental Rate | $34.20 /SF/YR |
| Space Use | Office |
| Condition | Full Build-Out |
| Available | Now |
4 private offices, open office and it/storage closet
- Listed lease rate plus proportional share of electrical cost
- Fits 4 - 11 People
- 4 Private Offices
1775 Hancock St - 1st Floor - Ste 190
| Size | 2,321 SF |
| Term | Negotiable |
| Rental Rate | $34.20 /SF/YR |
| Space Use | Office |
| Condition | - |
| Available | Now |
reception, 5 private offices, break room, conference room, open office and print/copy.
- Listed lease rate plus proportional share of electrical cost
- Fits 6 - 19 People
- 5 Private Offices
- 1 Conference Room
2150 W Washington St - 1st Floor - Ste 110
| Size | 1,096 SF |
| Term | Negotiable |
| Rental Rate | $34.20 /SF/YR |
| Space Use | Office |
| Condition | - |
| Available | Now |
Located directly off first floor lobby Can be combined with Suite 110 for 2,959 SF 3 private offices/huddle rooms Dedicated reception area Open office area for cubes
- Listed lease rate plus proportional share of electrical cost
- Fits 3 - 9 People
- Can be combined with additional space(s) for up to 2,959 SF of adjacent space
2150 W Washington St - 1st Floor - Ste 112
| Size | 1,863 SF |
| Term | Negotiable |
| Rental Rate | $34.20 /SF/YR |
| Space Use | Office |
| Condition | - |
| Available | Now |
Ground floor space with historic / creative office improvements Exposed ceilings and polished concrete floors Break area 2 conference rooms / huddle rooms Can be combined with Suite 110 for 2,959 SF
- Listed lease rate plus proportional share of electrical cost
- Fits 5 - 15 People
- Can be combined with additional space(s) for up to 2,959 SF of adjacent space
2150 W Washington St - 2nd Floor - Ste 201
| Size | 630 SF |
| Term | Negotiable |
| Rental Rate | $34.20 /SF/YR |
| Space Use | Office |
| Condition | - |
| Available | Now |
Exposed ceilings 2 private offices
- Listed lease rate plus proportional share of electrical cost
- Fits 2 - 6 People
2150 W Washington St - 2nd Floor - Ste 203
| Size | 1,651 SF |
| Term | Negotiable |
| Rental Rate | $34.20 /SF/YR |
| Space Use | Office |
| Condition | - |
| Available | Now |
- Listed lease rate plus proportional share of electrical cost
- Fits 5 - 14 People
2150 W Washington St - 2nd Floor - Ste 205
| Size | 759 SF |
| Term | Negotiable |
| Rental Rate | $34.20 /SF/YR |
| Space Use | Office |
| Condition | - |
| Available | Now |
Exposed ceilings 2 private offices Western facing views
- Listed lease rate plus proportional share of electrical cost
- Fits 2 - 7 People
2150 W Washington St - 2nd Floor - Ste 209A
| Size | 895 SF |
| Term | Negotiable |
| Rental Rate | $34.20 /SF/YR |
| Space Use | Office |
| Condition | - |
| Available | Now |
Exposed ceilings and polished concrete floors Dedicated reception area Private office/conference room Open break area/millwork and plumbing
- Listed lease rate plus proportional share of electrical cost
- Fits 3 - 8 People
2150 W Washington St - 2nd Floor - Ste 209B
| Size | 934 SF |
| Term | Negotiable |
| Rental Rate | $34.20 /SF/YR |
| Space Use | Office |
| Condition | Full Build-Out |
| Available | Now |
Exposed ceilings Conference room
- Listed lease rate plus proportional share of electrical cost
- Fully Built-Out as Standard Office
- Mostly Open Floor Plan Layout
- Fits 3 - 8 People
- Space is in Excellent Condition
- Natural Light
2150 W Washington St - 3rd Floor - Ste 307
| Size | 759 SF |
| Term | Negotiable |
| Rental Rate | $34.20 /SF/YR |
| Space Use | Office |
| Condition | - |
| Available | Now |
Exposed ceilings 3 private offices
- Listed lease rate plus proportional share of electrical cost
- Fits 2 - 7 People
Park Overview
Located just minutes from I-5, I-8, Downtown, and Lindbergh Field Airport, Mission Brewery Plaza is walking distance to plentiful retail and restaurants. Enjoy secure parking and the adjacent Trolley Line stop for hassle free parking and transportation options. Experience a true creative-historic off ice environment that connects your employees to walkable dining, convenient parking and on-site public transportation. Covered Parking Spaces Available - $125 per month, per stall
- 24 Hour Access
- Bus Line
- Commuter Rail
- Courtyard
- Property Manager on Site
- Skylights
- Accent Lighting
- Car Charging Station
- Monument Signage
- Air Conditioning
Presented by

Mission Brewery Plaza | San Diego, CA 92110
Hmm, there seems to have been an error sending your message. Please try again.
Thanks! Your message was sent.



























