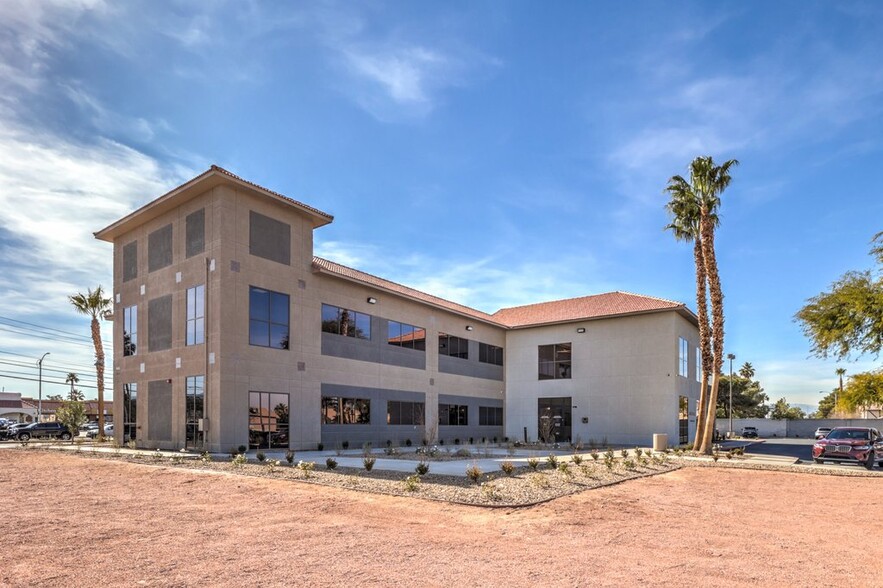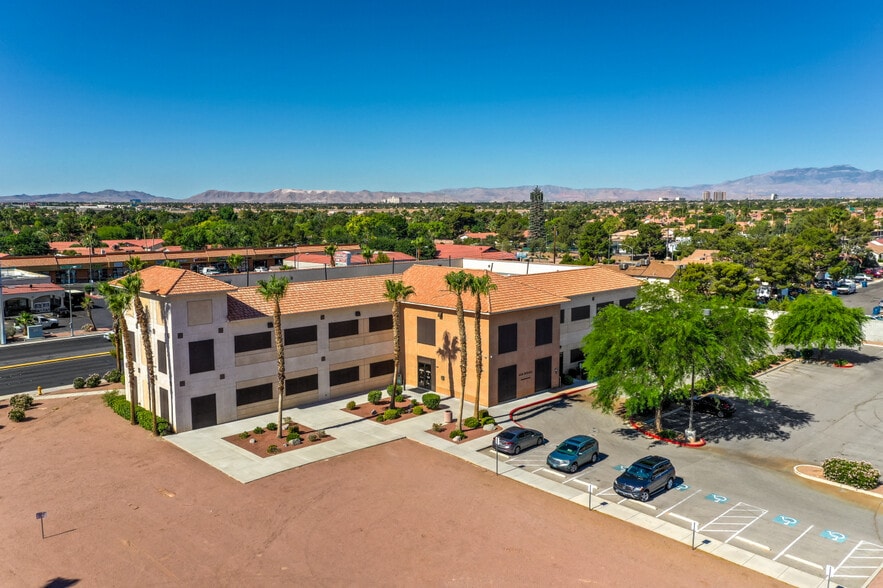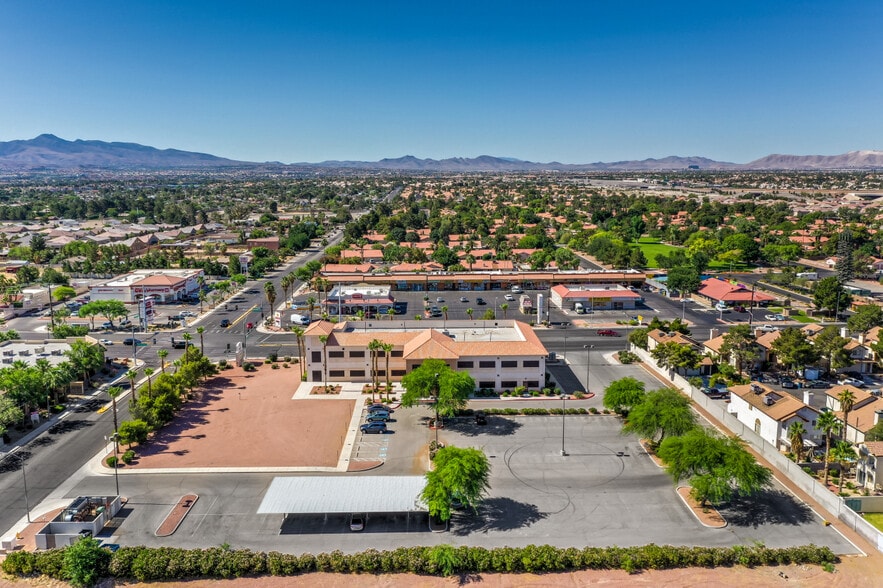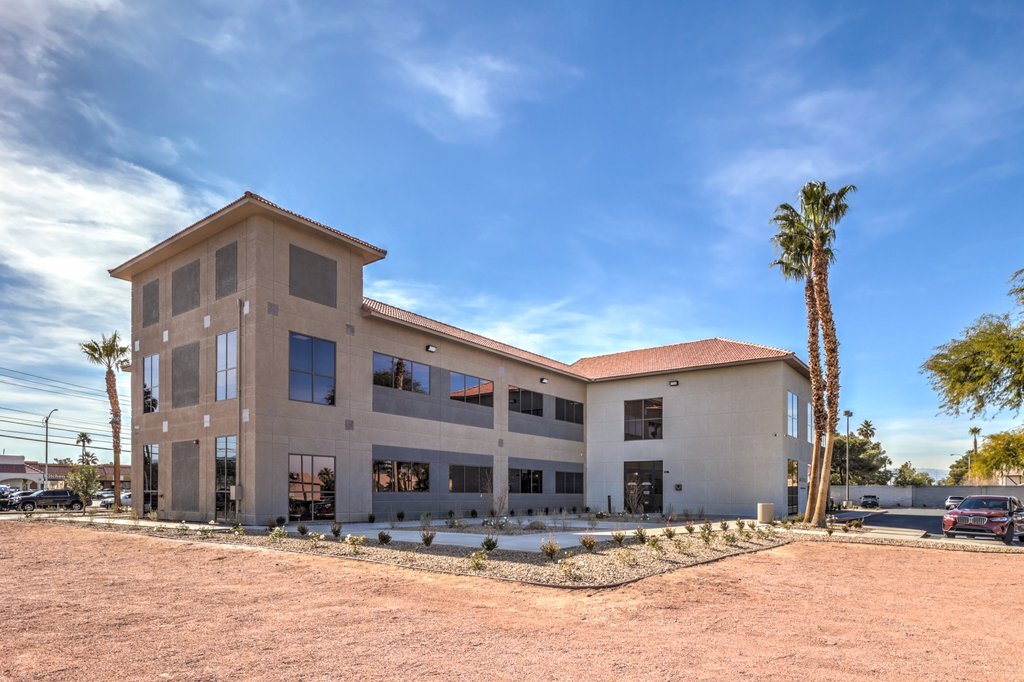Your email has been sent.
Dignity Health Hartwell Medical Plaza 1776 E Warm Springs Rd 1,440 - 3,439 SF of Space Available in Las Vegas, NV 89119



HIGHLIGHTS
- Recent Exterior and Common Area Upgrades
- Surrounded By Retail and Dining Options
- Conveniently located near the I-215 FWY via E Warm Springs Rd.
- Unobstructed Visibility on E. Warm Springs Rd.
- Building & Monument Signage Opportunities
- ±1.56 Acres of Land Available | Unique Opportunity for Owner-User
ALL AVAILABLE SPACES(2)
Display Rental Rate as
- SPACE
- SIZE
- TERM
- RENTAL RATE
- SPACE USE
- CONDITION
- AVAILABLE
Suite 102 includes a Reception Area, 3-4 Private Offices, Storage Room, and 1 Private Restroom.
- Lease rate does not include utilities, property expenses or building services
- Can be combined with additional space(s) for up to 3,439 SF of adjacent space
- Fits 4 - 12 People
Suite 108 includes 4 Private Offices, 1 Conference Room, and a Breakroom.
- Lease rate does not include utilities, property expenses or building services
- Can be combined with additional space(s) for up to 3,439 SF of adjacent space
- Fits 5 - 16 People
| Space | Size | Term | Rental Rate | Space Use | Condition | Available |
| 1st Floor, Ste 102 | 1,440 SF | Negotiable | Upon Request Upon Request Upon Request Upon Request | Office/Medical | - | Now |
| 1st Floor, Ste 108 | 1,999 SF | Negotiable | Upon Request Upon Request Upon Request Upon Request | Office | - | Now |
1st Floor, Ste 102
| Size |
| 1,440 SF |
| Term |
| Negotiable |
| Rental Rate |
| Upon Request Upon Request Upon Request Upon Request |
| Space Use |
| Office/Medical |
| Condition |
| - |
| Available |
| Now |
1st Floor, Ste 108
| Size |
| 1,999 SF |
| Term |
| Negotiable |
| Rental Rate |
| Upon Request Upon Request Upon Request Upon Request |
| Space Use |
| Office |
| Condition |
| - |
| Available |
| Now |
1st Floor, Ste 102
| Size | 1,440 SF |
| Term | Negotiable |
| Rental Rate | Upon Request |
| Space Use | Office/Medical |
| Condition | - |
| Available | Now |
Suite 102 includes a Reception Area, 3-4 Private Offices, Storage Room, and 1 Private Restroom.
- Lease rate does not include utilities, property expenses or building services
- Fits 4 - 12 People
- Can be combined with additional space(s) for up to 3,439 SF of adjacent space
1st Floor, Ste 108
| Size | 1,999 SF |
| Term | Negotiable |
| Rental Rate | Upon Request |
| Space Use | Office |
| Condition | - |
| Available | Now |
Suite 108 includes 4 Private Offices, 1 Conference Room, and a Breakroom.
- Lease rate does not include utilities, property expenses or building services
- Fits 5 - 16 People
- Can be combined with additional space(s) for up to 3,439 SF of adjacent space
PROPERTY OVERVIEW
CBRE is pleased to present Hartwell Medical Center Campus, a ±24,619 SF 2-story office building that is situated at 1776 East Warm Springs Road in the sought-after Airport Submarket. The property consists of well-maintained second-generation medical/office suites along with ample parking for employees and patients. This prime location offers clear visibility on E. Warm Springs Rd., ensuring maximum exposure. Hartwell Medical Center Campus is conveniently located just east of the I-215 Freeway on Warm Springs Road and is adjacent to the high-traffic retail corridor of Eastern Avenue.
- Bus Line
- Signage
- Monument Signage
PROPERTY FACTS
Presented by

Dignity Health Hartwell Medical Plaza | 1776 E Warm Springs Rd
Hmm, there seems to have been an error sending your message. Please try again.
Thanks! Your message was sent.








