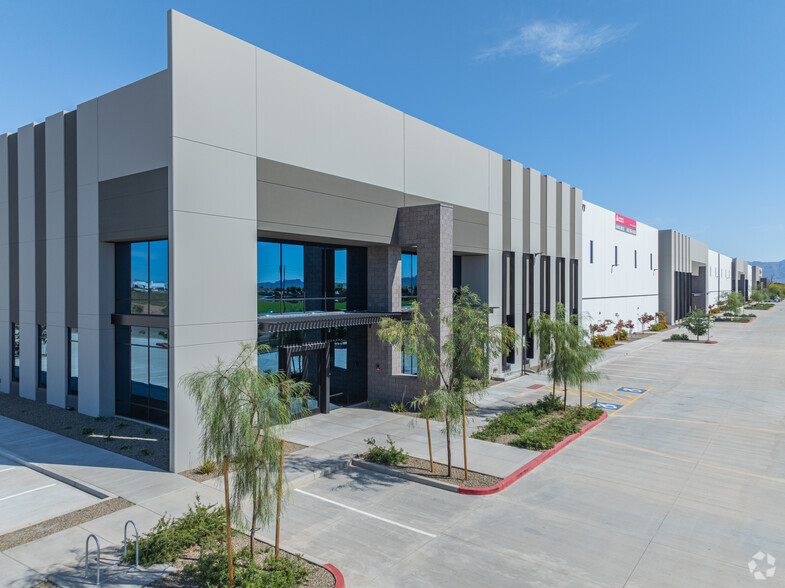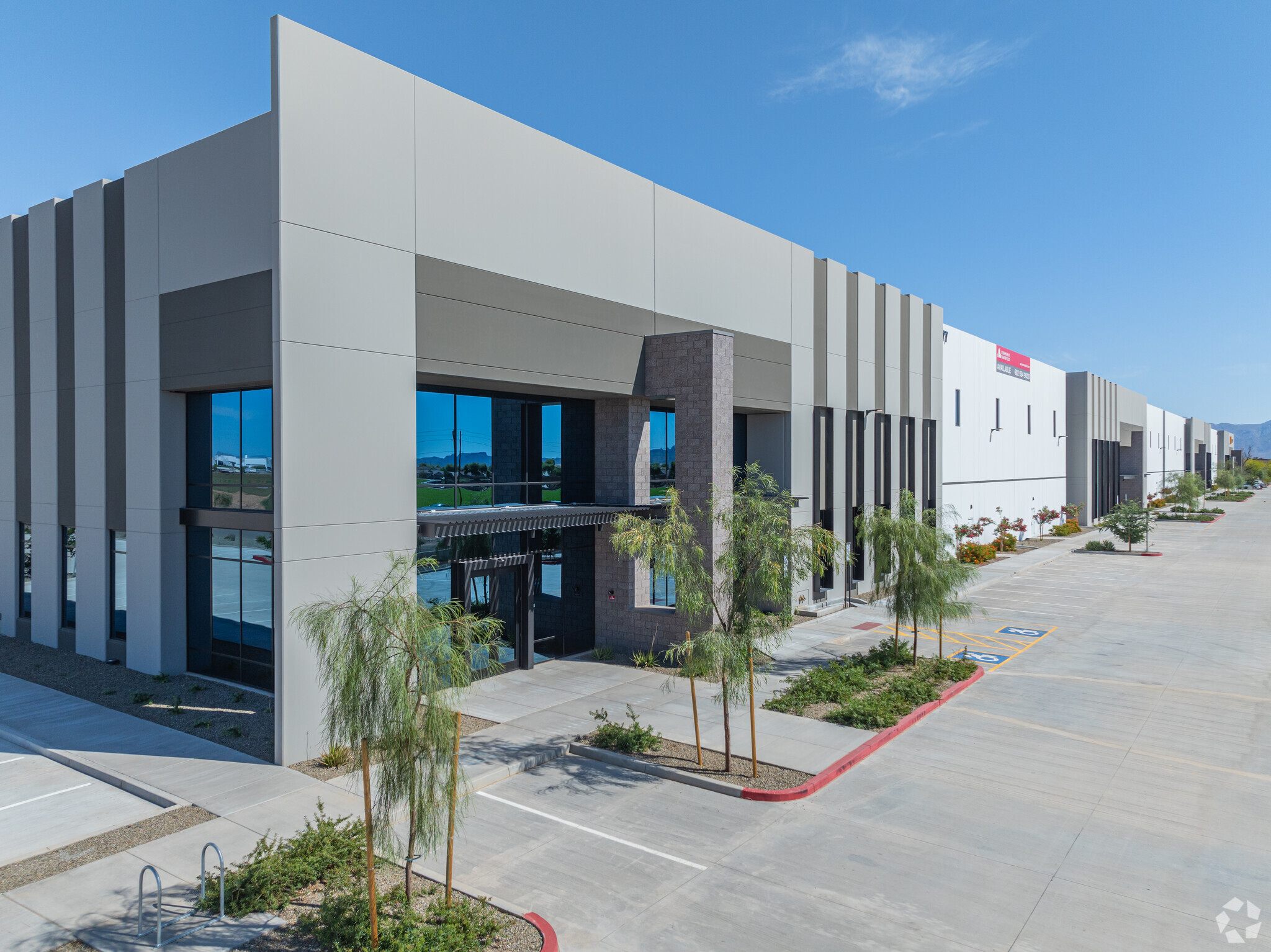
This feature is unavailable at the moment.
We apologize, but the feature you are trying to access is currently unavailable. We are aware of this issue and our team is working hard to resolve the matter.
Please check back in a few minutes. We apologize for the inconvenience.
- LoopNet Team
thank you

Your email has been sent!
99th Avenue Logistics Tolleson, AZ 85353
143,477 - 415,974 SF of Industrial Space Available

Park Highlights
- Great Industrial Location
- High Bay LED Warehouse Lighting
- 376 Parking Spaces
PARK FACTS
| Park Type | Industrial Park |
| Park Type | Industrial Park |
all available spaces(2)
Display Rental Rate as
- Space
- Size
- Term
- Rental Rate
- Space Use
- Condition
- Available
±143,774 SF (Divisible) • Clear Height: 32’ • 24 Dock High Door (12’ x 14’) • Power: 1,000 amps • 3 Grade Level Doors • 231 Car Parks • Secured Truck Court • Bay Spacing: 50’ X 52’ (60’ X 52’ at Speed Bay) • 7” Floor Slab Over 4” ABC Unreinforced Slab • R-30 Insulation with White Scrim • 3,212 SF Spec Office Suite (NW Corner) - White-backed warehouse exterior wall insulation (above 10’) - Four (4) 35,000 lb capacity mechanical pit levelers - Code-min warehouse ventilation system - High-bay LED warehouse lighting with motion sensors - Demising wall and remote warehouse restrooms designed/ permitted in case needed
- Includes 3,212 SF of dedicated office space
- Space is in Excellent Condition
- Smoke Detector
- 3 Drive Ins
- 24 Loading Docks
| Space | Size | Term | Rental Rate | Space Use | Condition | Available |
| 1st Floor | 143,477 SF | Negotiable | Upon Request Upon Request Upon Request Upon Request | Industrial | Full Build-Out | Now |
SEC 99th Avenue & Buckeye Rd - 1st Floor
- Space
- Size
- Term
- Rental Rate
- Space Use
- Condition
- Available
±272,497 SF (Divisible) • Clear Height: 32’ • 44 Dock High Doors (12’ x 14’) • 4 Grade Level Doors • Power: 3,600 amps • ±376 Car Parks • Secured Truck Court • Bay Spacing: 50’ X 56’ (60’ X 52’ at Speed Bay) • 7” Floor Slab Over 4” ABC Unreinforced Slab • R-30 Insulation with White Scrim • 3,121 SF Spec Office (NE Corner) - White-backed warehouse exterior wall insulation (above 10’) - Eight (8) 35,000 lb capacity mechanical pit levelers - Warehouse air conditioning in the northern 8 bays of building (~129,000 sf) - Code-min warehouse ventilation system in southern 9 bays of building - High-bay LED warehouse lighting with motion sensors - Demising walls and remote warehouse restrooms designed/ permitted in case needed
- Includes 3,121 SF of dedicated office space
- Space is in Excellent Condition
- Central Air and Heating
- Emergency Lighting
- Smoke Detector
- 4 Drive Ins
- 44 Loading Docks
- Security System
- Demised WC facilities
| Space | Size | Term | Rental Rate | Space Use | Condition | Available |
| 1st Floor | 272,497 SF | Negotiable | Upon Request Upon Request Upon Request Upon Request | Industrial | Full Build-Out | Now |
NEC 99th - 1st Floor
SEC 99th Avenue & Buckeye Rd - 1st Floor
| Size | 143,477 SF |
| Term | Negotiable |
| Rental Rate | Upon Request |
| Space Use | Industrial |
| Condition | Full Build-Out |
| Available | Now |
±143,774 SF (Divisible) • Clear Height: 32’ • 24 Dock High Door (12’ x 14’) • Power: 1,000 amps • 3 Grade Level Doors • 231 Car Parks • Secured Truck Court • Bay Spacing: 50’ X 52’ (60’ X 52’ at Speed Bay) • 7” Floor Slab Over 4” ABC Unreinforced Slab • R-30 Insulation with White Scrim • 3,212 SF Spec Office Suite (NW Corner) - White-backed warehouse exterior wall insulation (above 10’) - Four (4) 35,000 lb capacity mechanical pit levelers - Code-min warehouse ventilation system - High-bay LED warehouse lighting with motion sensors - Demising wall and remote warehouse restrooms designed/ permitted in case needed
- Includes 3,212 SF of dedicated office space
- 3 Drive Ins
- Space is in Excellent Condition
- 24 Loading Docks
- Smoke Detector
NEC 99th - 1st Floor
| Size | 272,497 SF |
| Term | Negotiable |
| Rental Rate | Upon Request |
| Space Use | Industrial |
| Condition | Full Build-Out |
| Available | Now |
±272,497 SF (Divisible) • Clear Height: 32’ • 44 Dock High Doors (12’ x 14’) • 4 Grade Level Doors • Power: 3,600 amps • ±376 Car Parks • Secured Truck Court • Bay Spacing: 50’ X 56’ (60’ X 52’ at Speed Bay) • 7” Floor Slab Over 4” ABC Unreinforced Slab • R-30 Insulation with White Scrim • 3,121 SF Spec Office (NE Corner) - White-backed warehouse exterior wall insulation (above 10’) - Eight (8) 35,000 lb capacity mechanical pit levelers - Warehouse air conditioning in the northern 8 bays of building (~129,000 sf) - Code-min warehouse ventilation system in southern 9 bays of building - High-bay LED warehouse lighting with motion sensors - Demising walls and remote warehouse restrooms designed/ permitted in case needed
- Includes 3,121 SF of dedicated office space
- 4 Drive Ins
- Space is in Excellent Condition
- 44 Loading Docks
- Central Air and Heating
- Security System
- Emergency Lighting
- Demised WC facilities
- Smoke Detector
Presented by

99th Avenue Logistics | Tolleson, AZ 85353
Hmm, there seems to have been an error sending your message. Please try again.
Thanks! Your message was sent.




