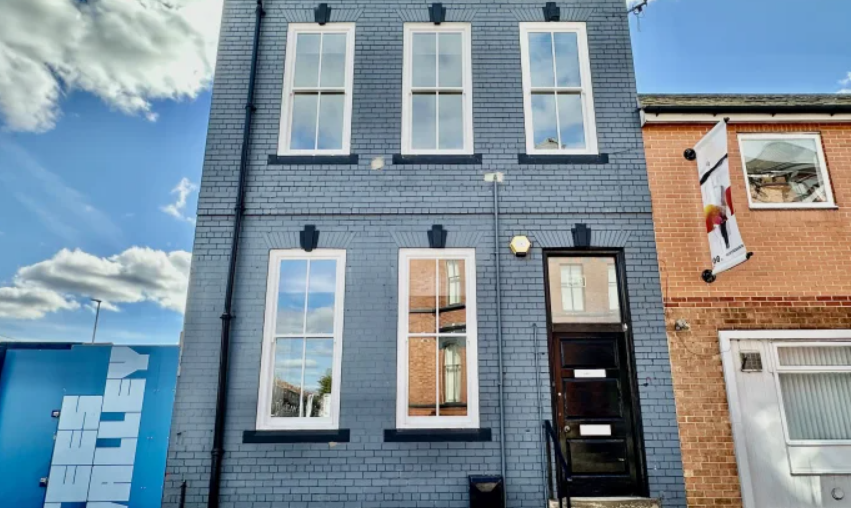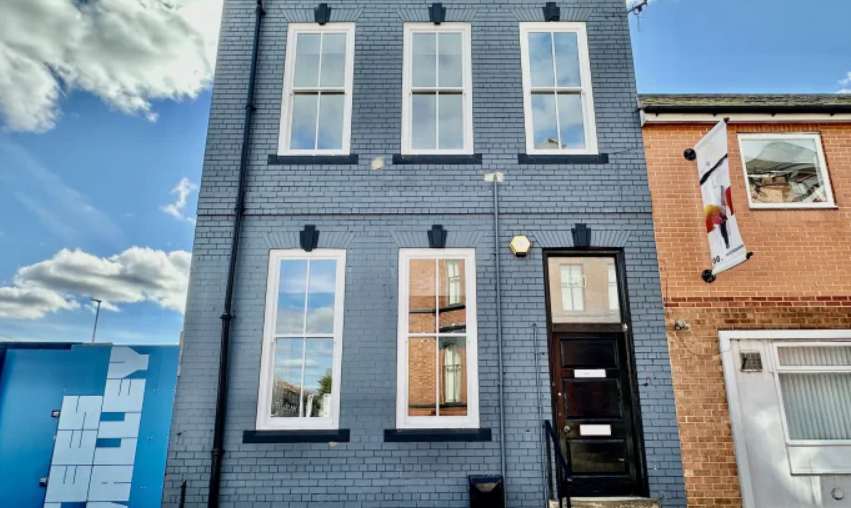
This feature is unavailable at the moment.
We apologize, but the feature you are trying to access is currently unavailable. We are aware of this issue and our team is working hard to resolve the matter.
Please check back in a few minutes. We apologize for the inconvenience.
- LoopNet Team
thank you

Your email has been sent!
178 Victoria Rd
789 - 1,703 SF of Office Space Available in Darlington DL1 5JN

Highlights
- Adjacent to the Darlington Railway Station
- Refurbished
- Transport links for office staff
all available spaces(2)
Display Rental Rate as
- Space
- Size
- Term
- Rental Rate
- Space Use
- Condition
- Available
he ground floor is comprised of 2 large office rooms, a walk in safe converted to store room, kitchenette and separate WC, following past these the office building leads into a small rear yard with rear access into a industrial unit/garage which could be used to park up to 4 cars or alternatively as storage. Similarly the second floor of the property is also comprised of 2 very large office rooms which has had new flooring and computer trunking as part of the refurbishment works. Ready for occupation end of October/ Early November.
- Use Class: E
- Mostly Open Floor Plan Layout
- Can be combined with additional space(s) for up to 1,703 SF of adjacent space
- Office space over 2 floors
- Staff facilities
- Fully Built-Out as Standard Office
- Fits 3 - 8 People
- Kitchen
- Industrial unit/garage 610 sq ft
he ground floor is comprised of 2 large office rooms, a walk in safe converted to store room, kitchenette and separate WC, following past these the office building leads into a small rear yard with rear access into a industrial unit/garage which could be used to park up to 4 cars or alternatively as storage. Similarly the second floor of the property is also comprised of 2 very large office rooms which has had new flooring and computer trunking as part of the refurbishment works. Ready for occupation end of October/ Early November.
- Use Class: E
- Mostly Open Floor Plan Layout
- Can be combined with additional space(s) for up to 1,703 SF of adjacent space
- Office space over 2 floors
- Staff facilities
- Fully Built-Out as Standard Office
- Fits 2 - 7 People
- Kitchen
- Industrial unit/garage
| Space | Size | Term | Rental Rate | Space Use | Condition | Available |
| Ground | 914 SF | Negotiable | $13.67 /SF/YR $1.14 /SF/MO $147.15 /m²/YR $12.26 /m²/MO $1,041 /MO $12,495 /YR | Office | Full Build-Out | 30 Days |
| 1st Floor | 789 SF | Negotiable | $13.67 /SF/YR $1.14 /SF/MO $147.15 /m²/YR $12.26 /m²/MO $898.85 /MO $10,786 /YR | Office | Full Build-Out | 30 Days |
Ground
| Size |
| 914 SF |
| Term |
| Negotiable |
| Rental Rate |
| $13.67 /SF/YR $1.14 /SF/MO $147.15 /m²/YR $12.26 /m²/MO $1,041 /MO $12,495 /YR |
| Space Use |
| Office |
| Condition |
| Full Build-Out |
| Available |
| 30 Days |
1st Floor
| Size |
| 789 SF |
| Term |
| Negotiable |
| Rental Rate |
| $13.67 /SF/YR $1.14 /SF/MO $147.15 /m²/YR $12.26 /m²/MO $898.85 /MO $10,786 /YR |
| Space Use |
| Office |
| Condition |
| Full Build-Out |
| Available |
| 30 Days |
Ground
| Size | 914 SF |
| Term | Negotiable |
| Rental Rate | $13.67 /SF/YR |
| Space Use | Office |
| Condition | Full Build-Out |
| Available | 30 Days |
he ground floor is comprised of 2 large office rooms, a walk in safe converted to store room, kitchenette and separate WC, following past these the office building leads into a small rear yard with rear access into a industrial unit/garage which could be used to park up to 4 cars or alternatively as storage. Similarly the second floor of the property is also comprised of 2 very large office rooms which has had new flooring and computer trunking as part of the refurbishment works. Ready for occupation end of October/ Early November.
- Use Class: E
- Fully Built-Out as Standard Office
- Mostly Open Floor Plan Layout
- Fits 3 - 8 People
- Can be combined with additional space(s) for up to 1,703 SF of adjacent space
- Kitchen
- Office space over 2 floors
- Industrial unit/garage 610 sq ft
- Staff facilities
1st Floor
| Size | 789 SF |
| Term | Negotiable |
| Rental Rate | $13.67 /SF/YR |
| Space Use | Office |
| Condition | Full Build-Out |
| Available | 30 Days |
he ground floor is comprised of 2 large office rooms, a walk in safe converted to store room, kitchenette and separate WC, following past these the office building leads into a small rear yard with rear access into a industrial unit/garage which could be used to park up to 4 cars or alternatively as storage. Similarly the second floor of the property is also comprised of 2 very large office rooms which has had new flooring and computer trunking as part of the refurbishment works. Ready for occupation end of October/ Early November.
- Use Class: E
- Fully Built-Out as Standard Office
- Mostly Open Floor Plan Layout
- Fits 2 - 7 People
- Can be combined with additional space(s) for up to 1,703 SF of adjacent space
- Kitchen
- Office space over 2 floors
- Industrial unit/garage
- Staff facilities
Property Overview
A fully refurbished 2 story office building based in the centre of Darlington. Located adjacent to the Darlington Railway Station, offering excellent transport links for office staff.
- Automatic Blinds
PROPERTY FACTS
Learn More About Renting Office Space
Presented by

178 Victoria Rd
Hmm, there seems to have been an error sending your message. Please try again.
Thanks! Your message was sent.






