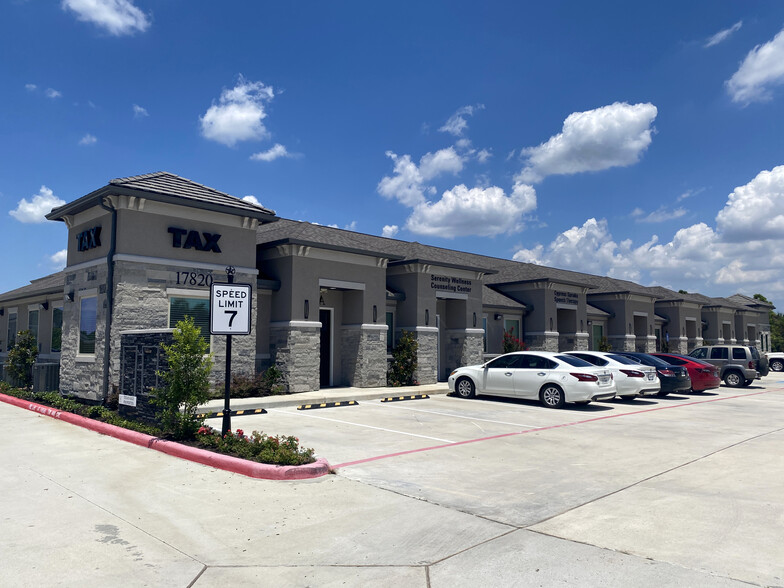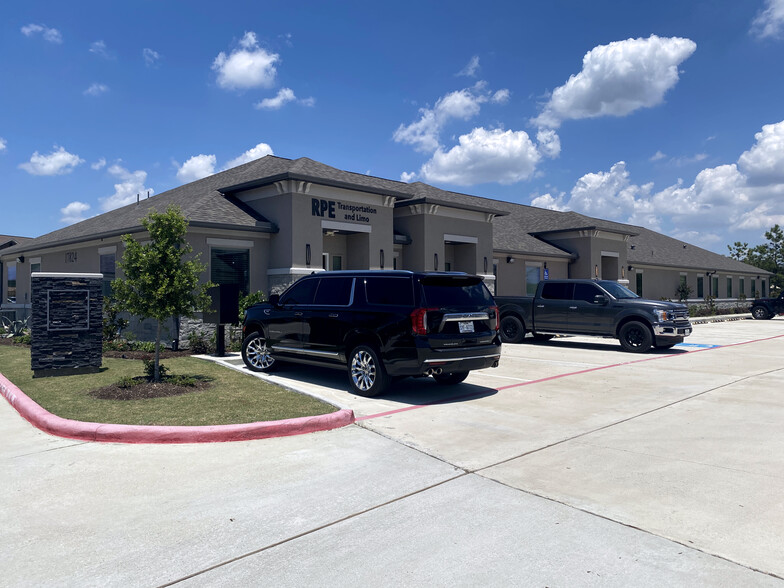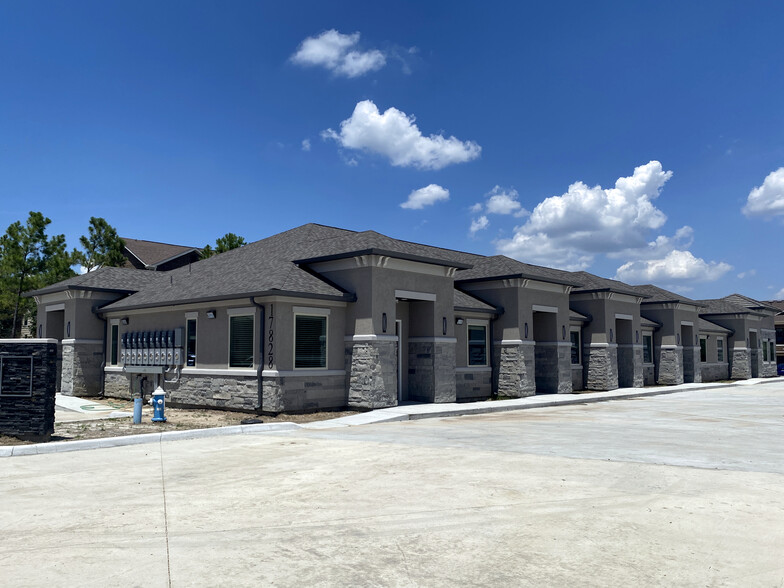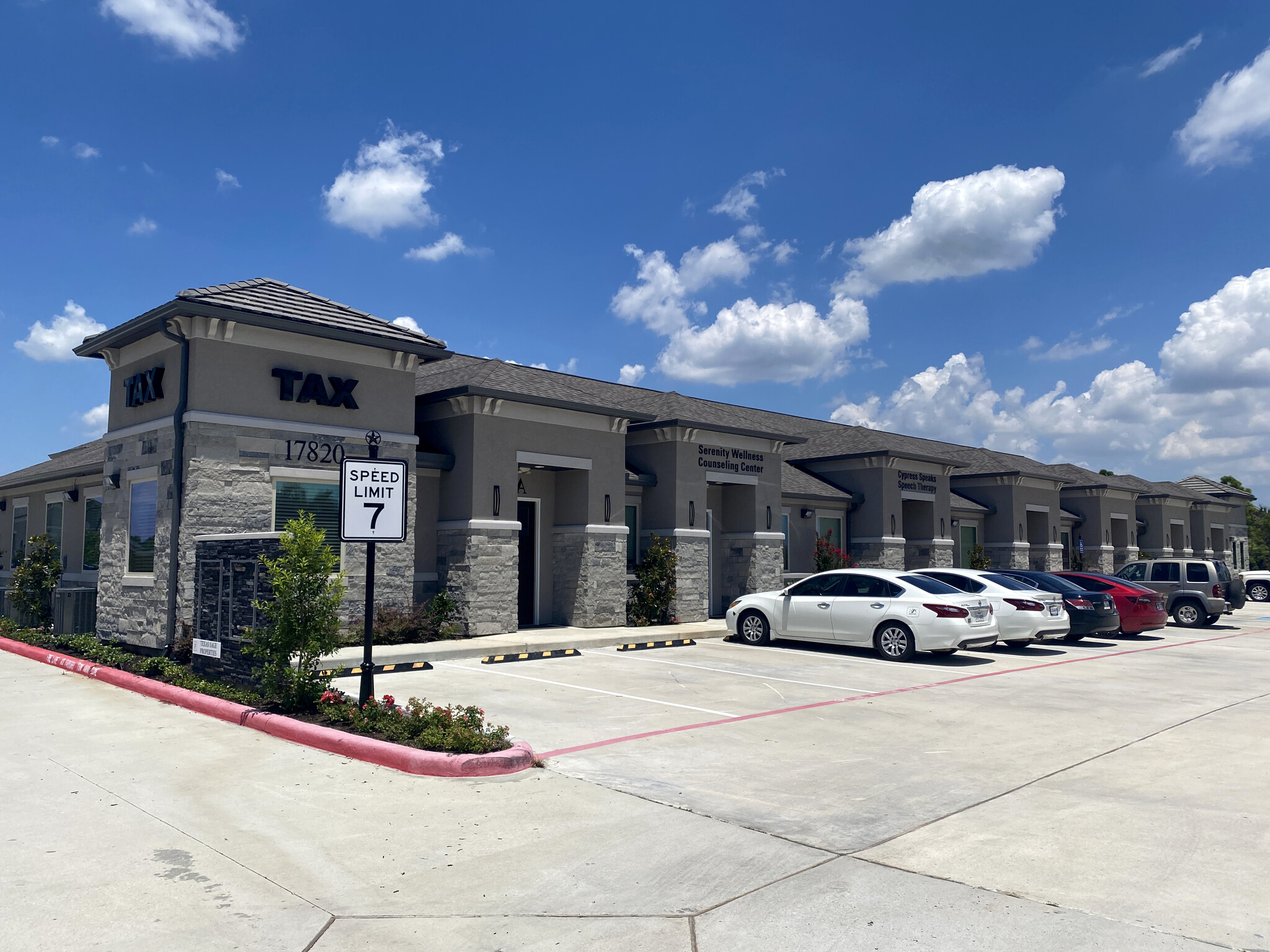Your email has been sent.
PARK HIGHLIGHTS
- High-end finishes throughout.
- Complex is surrounded by established master-planned neighborhoods, other businesses, retail and dining options!
- Luxury Custom Builder! New construction with high-end finishes throughout.
- Each office will have its own reception area, kitchenette/break room and restroom(s).
- Close to highway 290 and 99
- Property Management will maintain common areas, landscaping and building exteriors!
PARK FACTS
ALL AVAILABLE SPACES(3)
Display Rental Rate as
- SPACE
- SIZE
- TERM
- RENTAL RATE
- SPACE USE
- CONDITION
- AVAILABLE
Suite D delivers a clean, elevated first impression in one of Cypress’ most sought-after small-office parks. This 625 SF layout is efficient, modern, and thoughtfully finished—ideal for professionals who want a polished space without excess overhead. A bright reception anchors the plan, framed by upgraded wall accents and a transom window that pulls natural light deeper into the suite. Three private offices provide separation for client meetings, focused work, or team use. Each office includes upgraded trim, contemporary lighting, and either luxury plank flooring or professional-grade carpet for comfort and durability. The break area features custom cabinetry, full counter space, and a granite work surface—built for daily use, not as an afterthought. The oversized restroom continues the elevated finish level with modern fixtures and generous space. One room includes sealed concrete flooring—a rare bonus that adds flexibility for specialty workspace needs, equipment, or a light-use studio environment. The suite’s balanced mix of hard and soft surfaces gives tenants options that typical small offices can’t match. With 10’ ceilings, upgraded millwork, abundant outlets, and a floorplan that simply flows, Suite D stands out as a boutique office built to support real work and long-term stability. For small firms, consultants, creatives, or wellness professionals, this suite delivers function, finish, and an easy daily experience.
- Listed rate may not include certain utilities, building services and property expenses
- 3 Private Offices
- Space is in Excellent Condition
- Reception Area
- Security System
- Natural Light
- Accent Lighting
- Smoke Detector
- Bright reception with custom accent wall
- Mixed flooring: plank, carpet, sealed concrete
- Flexible layout for teams or solo professionals
- Fits 2 - 5 People
- Finished Ceilings: 10’
- Central Air and Heating
- Private Restrooms
- Recessed Lighting
- Emergency Lighting
- DDA Compliant
- Wheelchair Accessible
- Break-room with full cabinetry and granite tops
- Oversized restroom with modern fixtures
- Turnkey space with strong daily efficiency
| Space | Size | Term | Rental Rate | Space Use | Condition | Available |
| 1st Floor, Ste D | 625 SF | 2-5 Years | $35.52 /SF/YR $2.96 /SF/MO $22,200 /YR $1,850 /MO | Office | Full Build-Out | Now |
17832 Mound Rd - 1st Floor - Ste D
- SPACE
- SIZE
- TERM
- RENTAL RATE
- SPACE USE
- CONDITION
- AVAILABLE
17828 Mueschke Rd, Suite E | Cypress, TX 77429 | Blackhorse Business Park Suite E offers 1,298 SF of professional office space that stands out as one of the most distinctive footprints in Blackhorse Business Park. This Class B office condo has been elevated with premium upgrades designed to enhance both function and image. The defining feature of this suite is its tower upgrade — a rare architectural element that delivers impact inside and out. It expands the conference room by 46 SF, creating a larger, more impressive client space with elevated ceilings and natural light. Externally, it offers dual-sided tower signage, giving your business unmatched visibility from multiple directions — a branding advantage that few offices in the area can offer. Inside, the floorplan balances productivity with polish. A reception with direct sightlines welcomes visitors, leading into six private offices and the expanded tower conference room. Transom windows above interior walls allow natural light from exterior offices to carry through the suite, keeping the entire space bright and connected. A full breakroom with granite counters and custom cabinetry, along with an ADA-compliant restroom, ensures day-to-day functionality. As an end-cap suite, Suite E benefits from extra windows, reduced shared walls, and increased privacy. It’s a thoughtful design choice that creates a quieter, more professional environment for business owners and clients alike. Blackhorse Business Park is a deed-restricted professional community drawing medical, legal, financial, and service-based users. Located on Mueschke Road near Fry Road and Highway 290, the park delivers excellent connectivity for both clients and employees, while reinforcing the professional image your business deserves. For business owners who want visibility, credibility, and a space that works as hard as they do, Suite E is a rare find. Contact Texas Sage Properties at 832.559.1112 for availability and tours.
- Listed rate may not include certain utilities, building services and property expenses
- Fits 4 - 11 People
- 1 Conference Room
- Space is in Excellent Condition
- Reception Area
- Security System
- Secure Storage
- Natural Light
- DDA Compliant
- End-cap with added windows & natural light
- Enlarged, upgraded conference room
- Crown molding, LED lighting, and durable flooring
- Fully Built-Out as Standard Office
- 5 Private Offices
- Finished Ceilings: 10’
- Central Air and Heating
- Private Restrooms
- Corner Space
- Recessed Lighting
- Accent Lighting
- Wheelchair Accessible
- Premium tower signage on two sides
- Full break-area with granite counters
- Front-door parking in deed-restricted office park
17828 Mueschke Rd, Suite F | Cypress, TX 77429 | Blackhorse Business Park Suite F offers 625 SF of modern office space in Blackhorse Business Park—ideal for professionals and small firms looking for efficiency without sacrificing polish. This Class B office condo provides a clean, functional layout designed to support both client-facing business and day-to-day operations. The suite includes a reception area that sets the tone on entry, three private offices sized for productivity, a finished breakroom with granite countertops and built-in cabinetry, and a private ADA-compliant restroom. High ceilings, crown molding, and durable finishes create a professional environment that represents your brand with credibility. As part of Blackhorse Business Park, Suite F benefits from deed restrictions that maintain a professional atmosphere, ample surface parking, and signage opportunities. Its location on Mueschke Road near Fry Road and Highway 290 ensures excellent access for clients and employees while positioning your business in a growing professional corridor. For business owners who value presence, functionality, and convenience, Suite F offers a smart, ready-to-use solution. Contact Texas Sage Properties at 832.559.1112 for availability and tours.
- Listed rate may not include certain utilities, building services and property expenses
- Fits 2 - 5 People
- Finished Ceilings: 10’
- Central Air and Heating
- Private Restrooms
- Corner Space
- Recessed Lighting
- DDA Compliant
- Three private offices + reception
- Transom windows spread natural light
- Tall ceilings and durable flooring
- Fully Built-Out as Standard Office
- 3 Private Offices
- Space is in Excellent Condition
- Reception Area
- Security System
- Secure Storage
- Accent Lighting
- Wheelchair Accessible
- Corner office with extra windows
- Break-area with upgraded cabinetry
- Direct front parking for clients.
| Space | Size | Term | Rental Rate | Space Use | Condition | Available |
| 1st Floor, Ste E | 1,298 SF | 2-5 Years | $35.61 /SF/YR $2.97 /SF/MO $46,222 /YR $3,852 /MO | Office | Full Build-Out | Now |
| 1st Floor, Ste F | 625 SF | 2-5 Years | $35.52 /SF/YR $2.96 /SF/MO $22,200 /YR $1,850 /MO | Office | Full Build-Out | Now |
17828 Mound Rd - 1st Floor - Ste E
17828 Mound Rd - 1st Floor - Ste F
17832 Mound Rd - 1st Floor - Ste D
| Size | 625 SF |
| Term | 2-5 Years |
| Rental Rate | $35.52 /SF/YR |
| Space Use | Office |
| Condition | Full Build-Out |
| Available | Now |
Suite D delivers a clean, elevated first impression in one of Cypress’ most sought-after small-office parks. This 625 SF layout is efficient, modern, and thoughtfully finished—ideal for professionals who want a polished space without excess overhead. A bright reception anchors the plan, framed by upgraded wall accents and a transom window that pulls natural light deeper into the suite. Three private offices provide separation for client meetings, focused work, or team use. Each office includes upgraded trim, contemporary lighting, and either luxury plank flooring or professional-grade carpet for comfort and durability. The break area features custom cabinetry, full counter space, and a granite work surface—built for daily use, not as an afterthought. The oversized restroom continues the elevated finish level with modern fixtures and generous space. One room includes sealed concrete flooring—a rare bonus that adds flexibility for specialty workspace needs, equipment, or a light-use studio environment. The suite’s balanced mix of hard and soft surfaces gives tenants options that typical small offices can’t match. With 10’ ceilings, upgraded millwork, abundant outlets, and a floorplan that simply flows, Suite D stands out as a boutique office built to support real work and long-term stability. For small firms, consultants, creatives, or wellness professionals, this suite delivers function, finish, and an easy daily experience.
- Listed rate may not include certain utilities, building services and property expenses
- Fits 2 - 5 People
- 3 Private Offices
- Finished Ceilings: 10’
- Space is in Excellent Condition
- Central Air and Heating
- Reception Area
- Private Restrooms
- Security System
- Recessed Lighting
- Natural Light
- Emergency Lighting
- Accent Lighting
- DDA Compliant
- Smoke Detector
- Wheelchair Accessible
- Bright reception with custom accent wall
- Break-room with full cabinetry and granite tops
- Mixed flooring: plank, carpet, sealed concrete
- Oversized restroom with modern fixtures
- Flexible layout for teams or solo professionals
- Turnkey space with strong daily efficiency
17828 Mound Rd - 1st Floor - Ste E
| Size | 1,298 SF |
| Term | 2-5 Years |
| Rental Rate | $35.61 /SF/YR |
| Space Use | Office |
| Condition | Full Build-Out |
| Available | Now |
17828 Mueschke Rd, Suite E | Cypress, TX 77429 | Blackhorse Business Park Suite E offers 1,298 SF of professional office space that stands out as one of the most distinctive footprints in Blackhorse Business Park. This Class B office condo has been elevated with premium upgrades designed to enhance both function and image. The defining feature of this suite is its tower upgrade — a rare architectural element that delivers impact inside and out. It expands the conference room by 46 SF, creating a larger, more impressive client space with elevated ceilings and natural light. Externally, it offers dual-sided tower signage, giving your business unmatched visibility from multiple directions — a branding advantage that few offices in the area can offer. Inside, the floorplan balances productivity with polish. A reception with direct sightlines welcomes visitors, leading into six private offices and the expanded tower conference room. Transom windows above interior walls allow natural light from exterior offices to carry through the suite, keeping the entire space bright and connected. A full breakroom with granite counters and custom cabinetry, along with an ADA-compliant restroom, ensures day-to-day functionality. As an end-cap suite, Suite E benefits from extra windows, reduced shared walls, and increased privacy. It’s a thoughtful design choice that creates a quieter, more professional environment for business owners and clients alike. Blackhorse Business Park is a deed-restricted professional community drawing medical, legal, financial, and service-based users. Located on Mueschke Road near Fry Road and Highway 290, the park delivers excellent connectivity for both clients and employees, while reinforcing the professional image your business deserves. For business owners who want visibility, credibility, and a space that works as hard as they do, Suite E is a rare find. Contact Texas Sage Properties at 832.559.1112 for availability and tours.
- Listed rate may not include certain utilities, building services and property expenses
- Fully Built-Out as Standard Office
- Fits 4 - 11 People
- 5 Private Offices
- 1 Conference Room
- Finished Ceilings: 10’
- Space is in Excellent Condition
- Central Air and Heating
- Reception Area
- Private Restrooms
- Security System
- Corner Space
- Secure Storage
- Recessed Lighting
- Natural Light
- Accent Lighting
- DDA Compliant
- Wheelchair Accessible
- End-cap with added windows & natural light
- Premium tower signage on two sides
- Enlarged, upgraded conference room
- Full break-area with granite counters
- Crown molding, LED lighting, and durable flooring
- Front-door parking in deed-restricted office park
17828 Mound Rd - 1st Floor - Ste F
| Size | 625 SF |
| Term | 2-5 Years |
| Rental Rate | $35.52 /SF/YR |
| Space Use | Office |
| Condition | Full Build-Out |
| Available | Now |
17828 Mueschke Rd, Suite F | Cypress, TX 77429 | Blackhorse Business Park Suite F offers 625 SF of modern office space in Blackhorse Business Park—ideal for professionals and small firms looking for efficiency without sacrificing polish. This Class B office condo provides a clean, functional layout designed to support both client-facing business and day-to-day operations. The suite includes a reception area that sets the tone on entry, three private offices sized for productivity, a finished breakroom with granite countertops and built-in cabinetry, and a private ADA-compliant restroom. High ceilings, crown molding, and durable finishes create a professional environment that represents your brand with credibility. As part of Blackhorse Business Park, Suite F benefits from deed restrictions that maintain a professional atmosphere, ample surface parking, and signage opportunities. Its location on Mueschke Road near Fry Road and Highway 290 ensures excellent access for clients and employees while positioning your business in a growing professional corridor. For business owners who value presence, functionality, and convenience, Suite F offers a smart, ready-to-use solution. Contact Texas Sage Properties at 832.559.1112 for availability and tours.
- Listed rate may not include certain utilities, building services and property expenses
- Fully Built-Out as Standard Office
- Fits 2 - 5 People
- 3 Private Offices
- Finished Ceilings: 10’
- Space is in Excellent Condition
- Central Air and Heating
- Reception Area
- Private Restrooms
- Security System
- Corner Space
- Secure Storage
- Recessed Lighting
- Accent Lighting
- DDA Compliant
- Wheelchair Accessible
- Three private offices + reception
- Corner office with extra windows
- Transom windows spread natural light
- Break-area with upgraded cabinetry
- Tall ceilings and durable flooring
- Direct front parking for clients.
SITE PLAN
PARK OVERVIEW
Blackhorse Office Condominiums offers a modern, professionally planned office park in the heart of the Blackhorse community. Located near Mound Rd and Fry Rd with quick access to Hwy 290 and Grand Parkway 99, the park serves one of Cypress’s strongest residential and commercial corridors. Surrounded by established master-planned neighborhoods—Blackhorse Ranch, Cypress Creek Lakes, Bridgeland, Towne Lake, Miramesa, and Cypress Oaks—the park benefits from a deep and diverse customer base. Daily traffic through the area is among the highest in Northwest Houston, supporting a wide range of service and professional users. Each building is newly constructed with clean stucco-and-stone exteriors and efficient, turnkey office layouts that include reception, private offices, kitchenette, and restroom. Interior finishes are professionally selected to appeal to medical-adjacent, financial, consulting, and boutique-service users seeking a polished but approachable setting. Ownership includes water, trash, landscaping, irrigation, exterior maintenance, and HOA management. Tenants and owners also have access to a furnished community conference center with kitchenette and ADA restroom, available by reservation for meetings or presentations. The park is designed for ease of use, with front-door parking, ADA-compliant sidewalks, and well-maintained common areas. Property management oversees landscaping, building exteriors, and overall site upkeep to ensure a consistent professional appearance. Blackhorse’s demographics underscore the strength of the location: young, affluent households with strong disposable income and growing business demand. The surrounding “Boomburbs” segment reflects residents who value new construction, quality amenities, and local professional services. Blackhorse Office Condominiums delivers a combination of visibility, access, and long-term stability—an ideal setting for small businesses and professional firms seeking a modern office in a high-growth Cypress corridor.
- 24 Hour Access
- Signage
- Monument Signage
Presented by

Blackhorse Business Park | Cypress, TX 77433
Hmm, there seems to have been an error sending your message. Please try again.
Thanks! Your message was sent.














